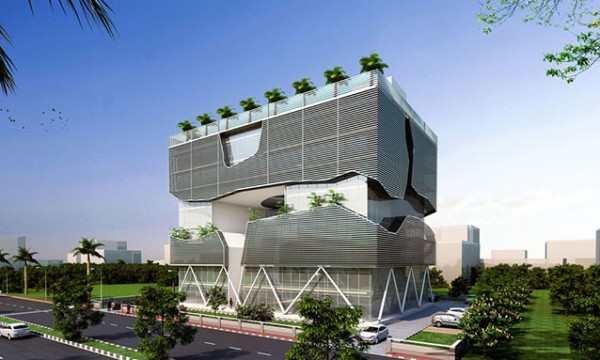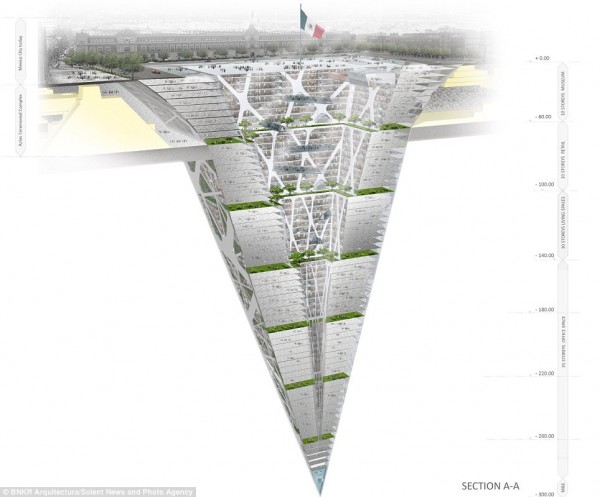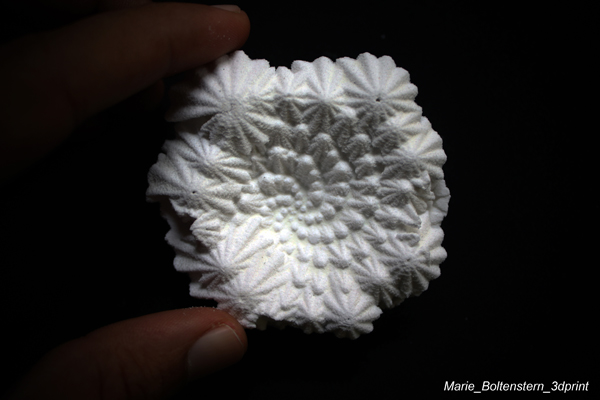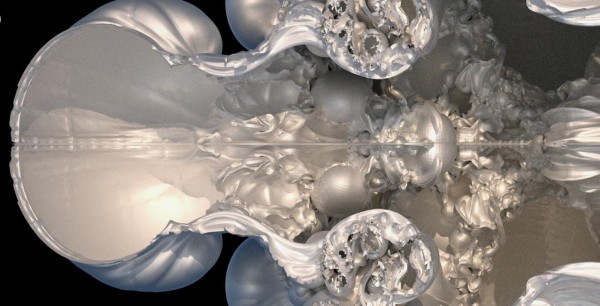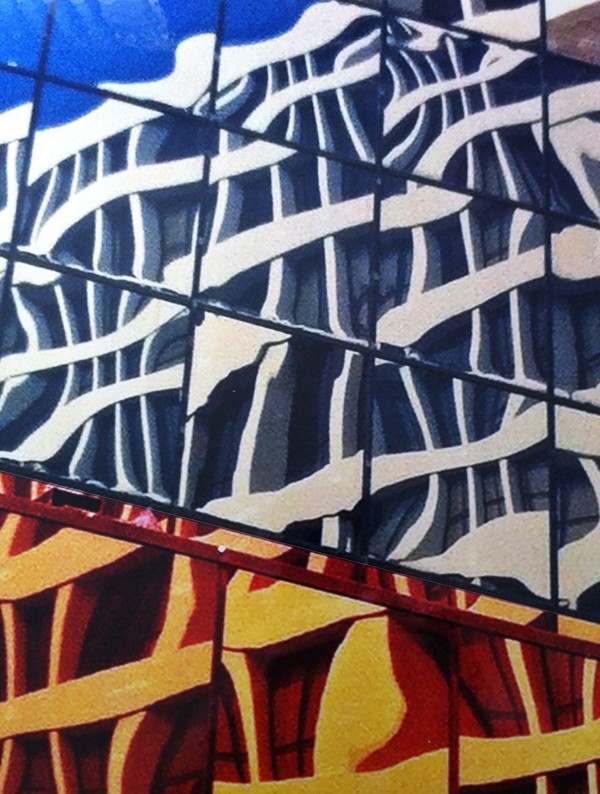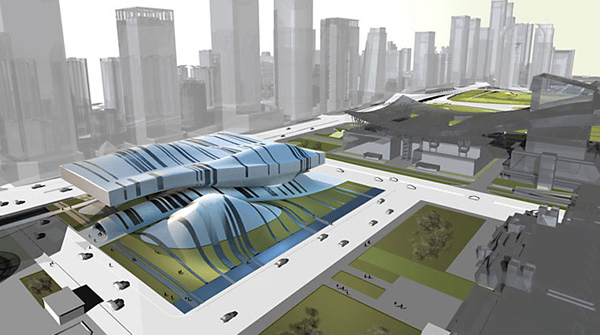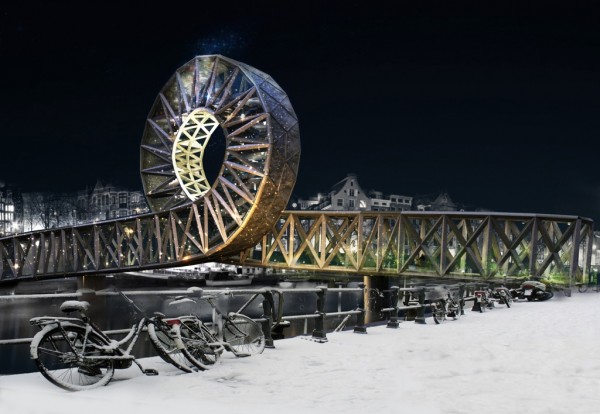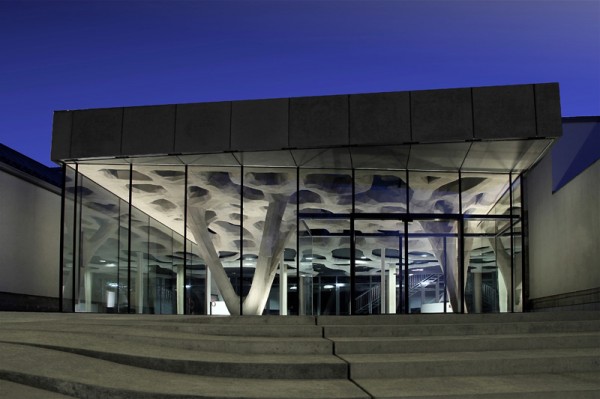The corporate headquarters designed by Annkit kummar of the Lucknow Industrial Development Authority (LIDA) is planned keeping in mind the principles of integrating nature in architecture. Such a unison would promote sustainable architecture principles in planning of industrial buildings in future, which otherwise are flavorless and solid in their appearance.
The proposed Headquarters of LIDA assimilates greenery into the building at higher levels providing terrace gardens and recreational space to the employees. The central courtyard together with the vertical voids aid in the wind flow through-out the building keeping the entire building mass cooler during the summers. Read the rest of this entry »

