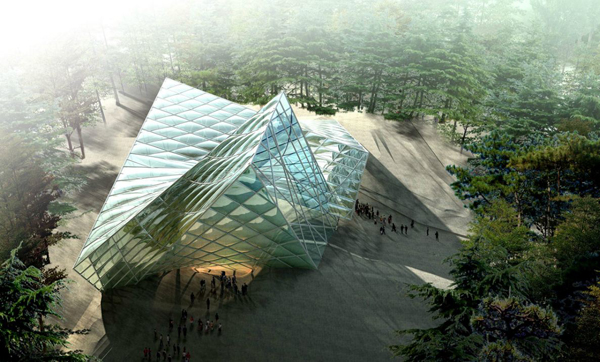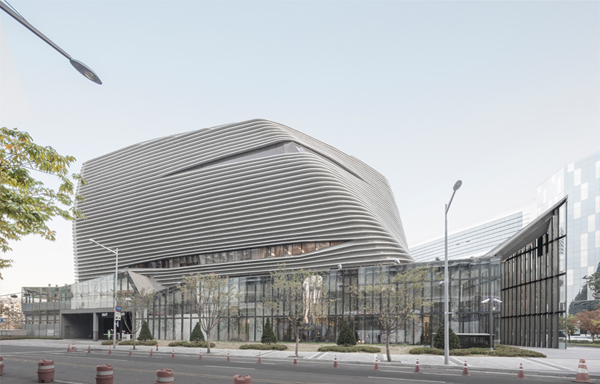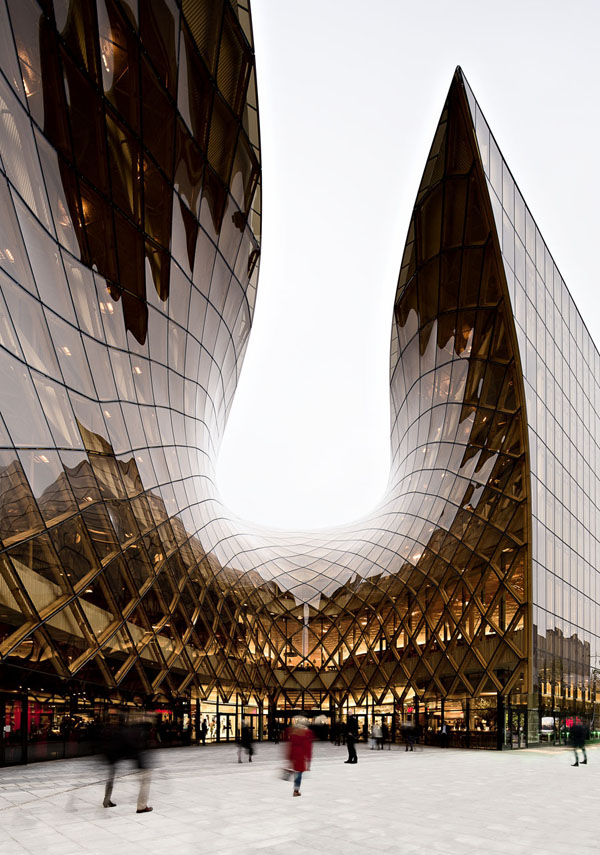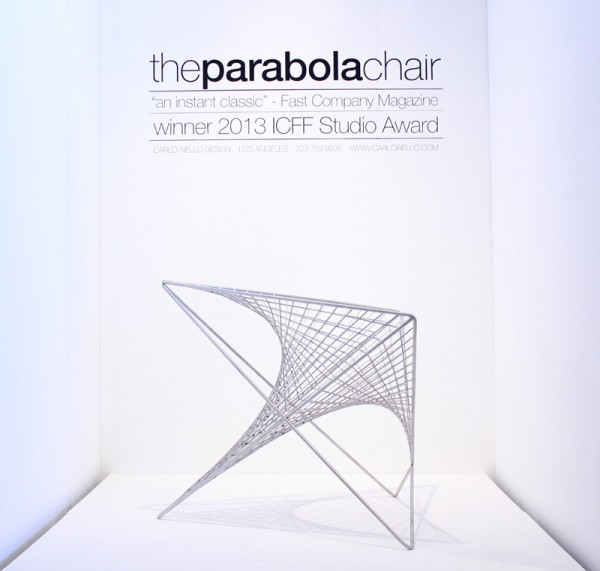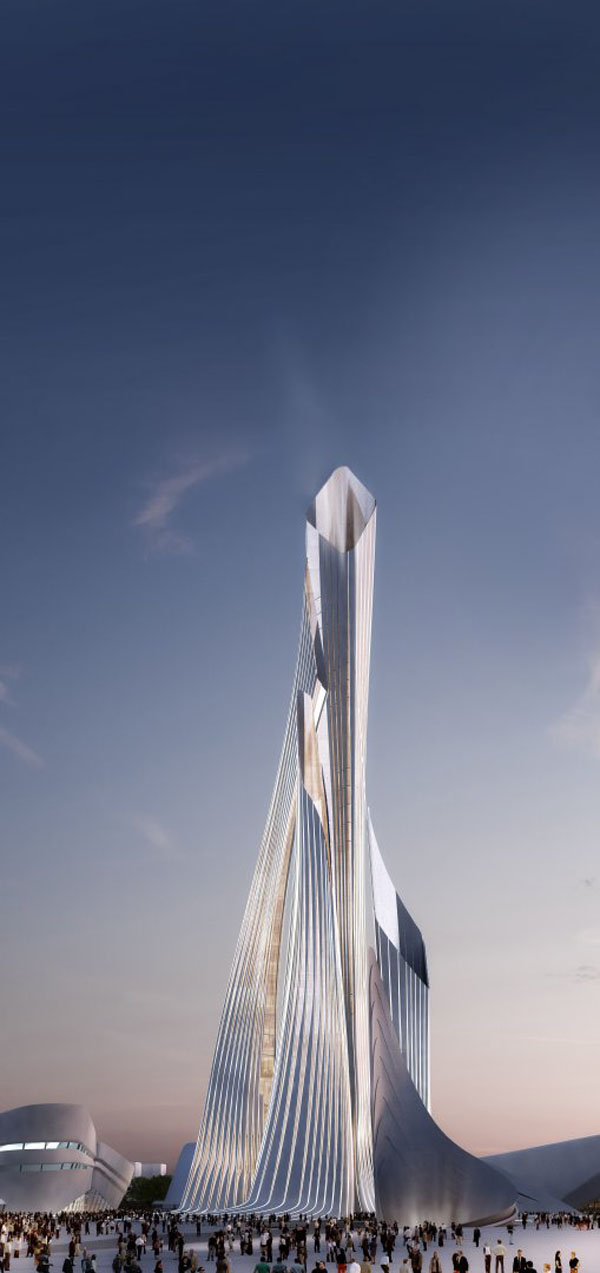The Confessional Church, winning design by GRAFT, lies in the landscapes of Wuensdorf. Until the fall of the Iron Curtain, this beautiful area in Germany, occupied by the Russian Army headquarters, was left alone to flourish. Today, it is the site of an enormous new development for health, sports and recreation which is currently underway. The competition called for a spiritual center – a church for confession but designed as multi-functional space – possibly used as an opera house or assembly hall.
The background of the location required that the architects question the value of the traditional form, existing typologies and institutionalized solutions for the project. GRAFT aimed to offer the proposal which would provide a new framework for very complex and various forms of belief systems. They advocated positive change and inclusion instead of exclusionary practices of the traditional religious establishments.
What they wanted to avoid in GRAFT is a clear and fixed typology for a church, mosque or theater, which would dominate the shape of the building. On contrary, the architects used those directions to inform the design, in order to create a new typology. The outcome is the building whose formal language communicates different religions and visual typologies, without being literal. Read the rest of this entry »

