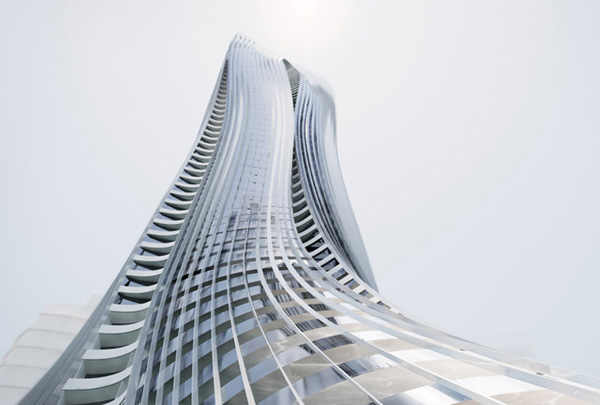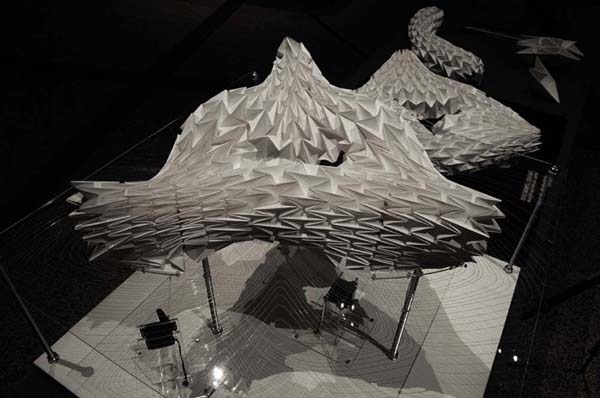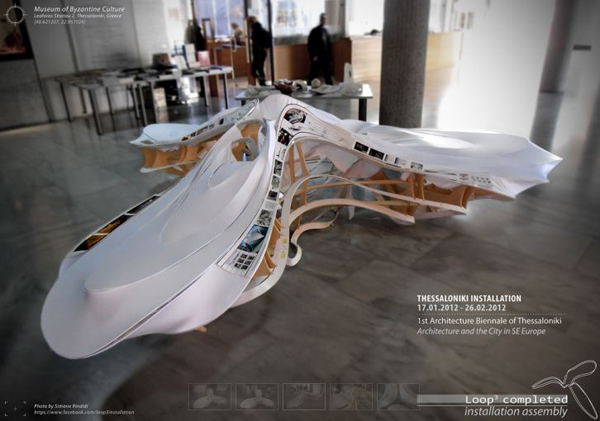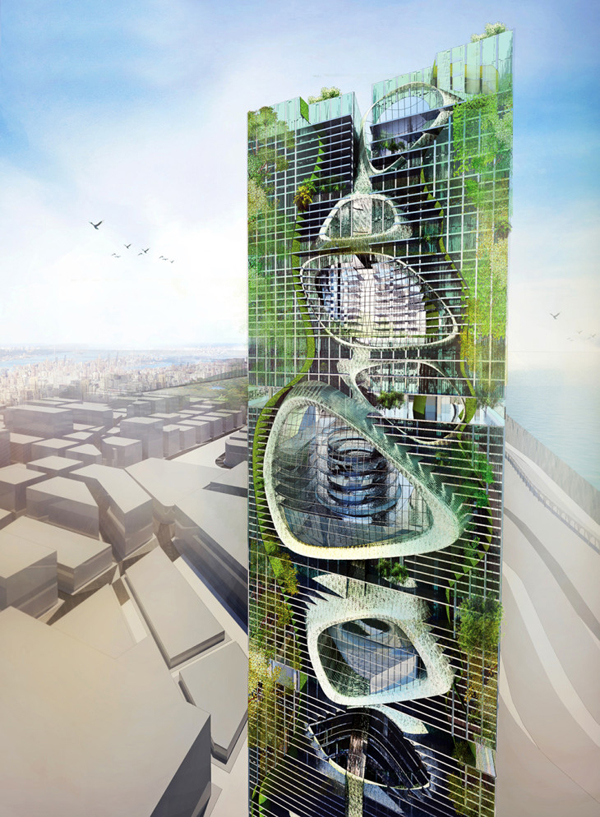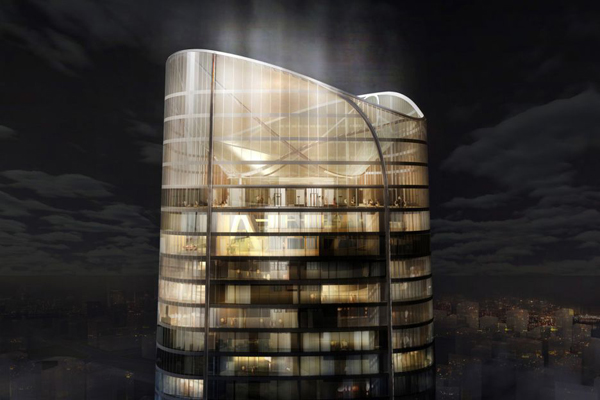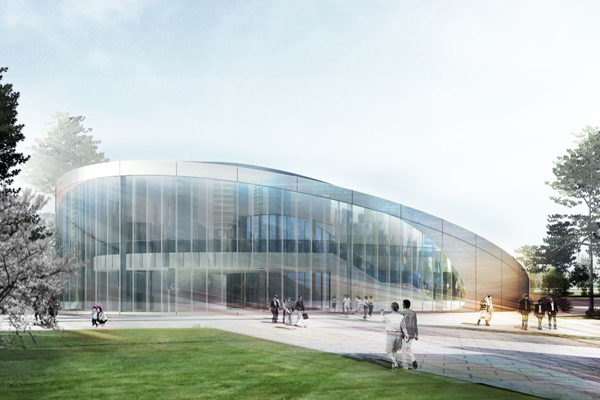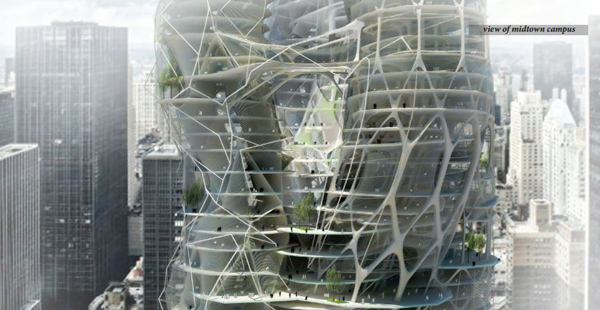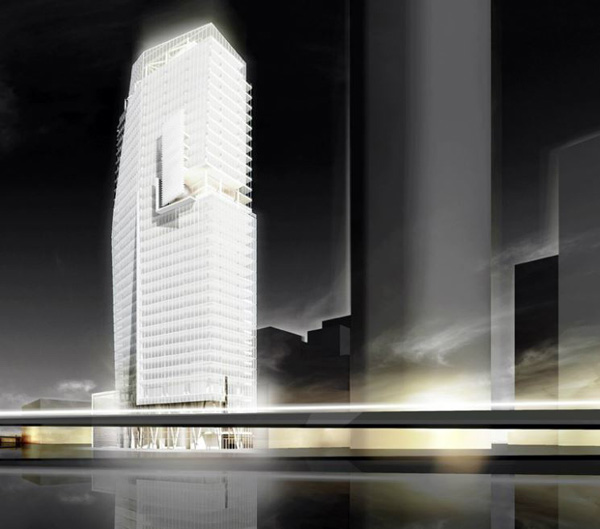 Mitikah Office Tower by Richard Meier Architects, designed for Mexico City is inspired by the character of its unique context and the importance of his position in the city. The form of the tower is highly iconic and evocative of the modern Mexican architecture and Aztec forms from the pre-Hispanic era. The project is a part of a mixed use master plan designed by Pelli Clarke Pelli Architects. The scheme consists of commercial space, low-rise residential buildings and a hotel with the residential tower.
Mitikah Office Tower by Richard Meier Architects, designed for Mexico City is inspired by the character of its unique context and the importance of his position in the city. The form of the tower is highly iconic and evocative of the modern Mexican architecture and Aztec forms from the pre-Hispanic era. The project is a part of a mixed use master plan designed by Pelli Clarke Pelli Architects. The scheme consists of commercial space, low-rise residential buildings and a hotel with the residential tower.
The tower offers an extraordinary opportunity to develop an architecture that mediates between the commercial core and the residential community. The high-rise will be the visual transition between the avenue and the elevated highway. Architectural massing of the building combines an elegant 34-storey tower that rises above a transparent and translucent base. The lobby is positioned in a way to be exposed and visible from all the approaches to the site. Read the rest of this entry »


