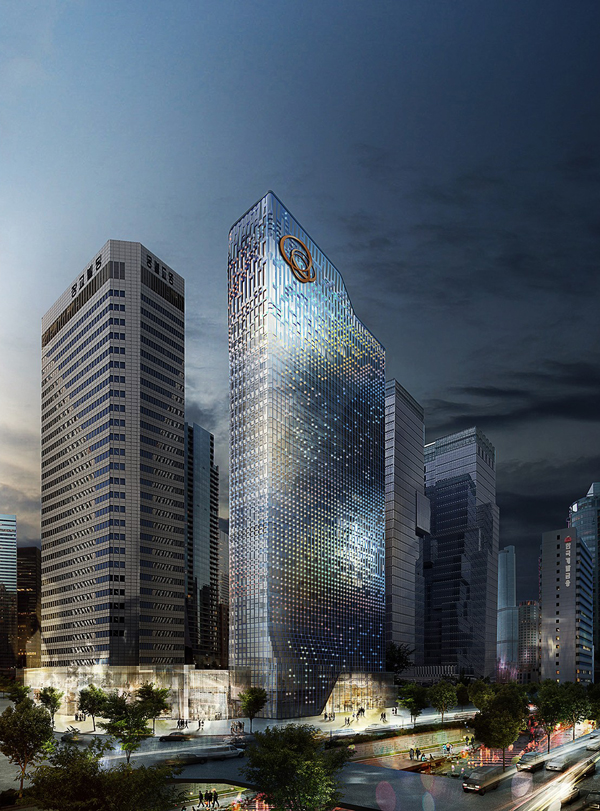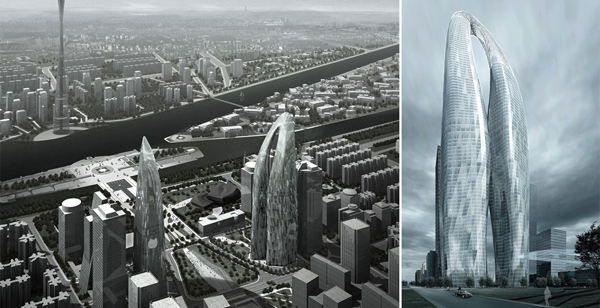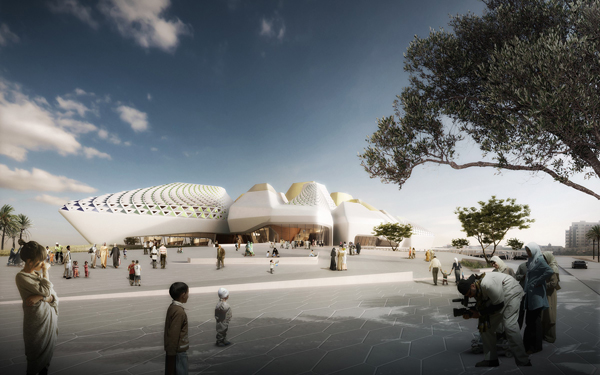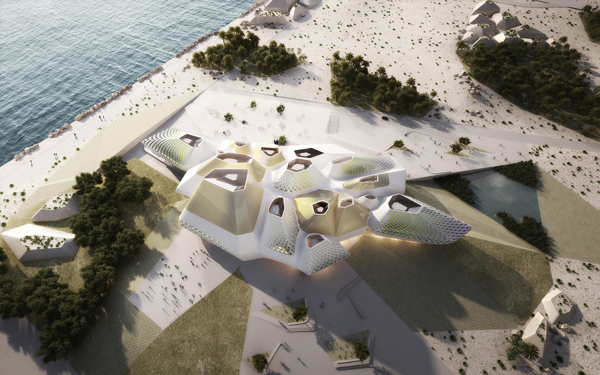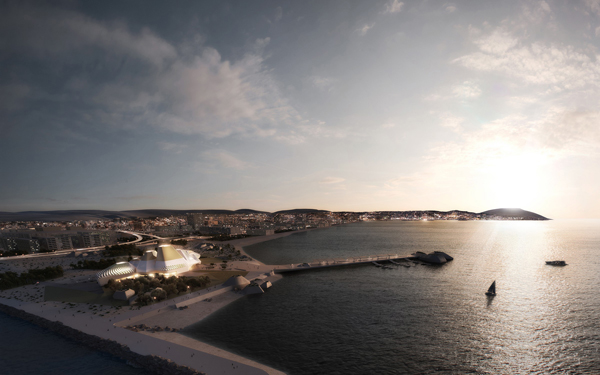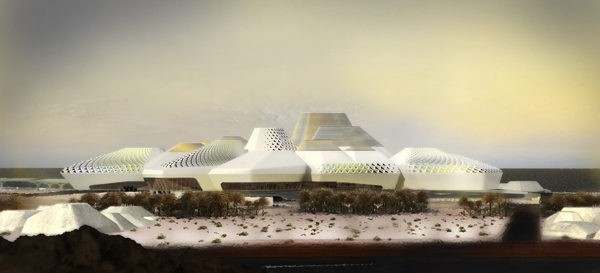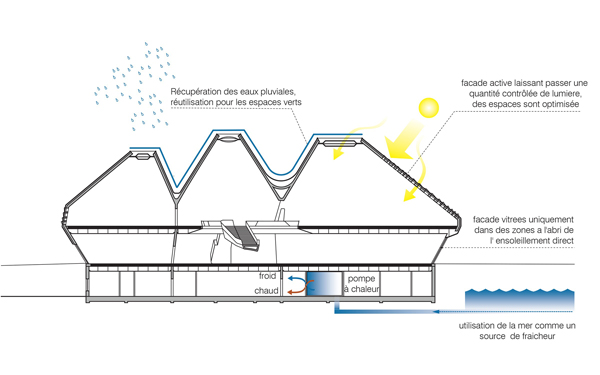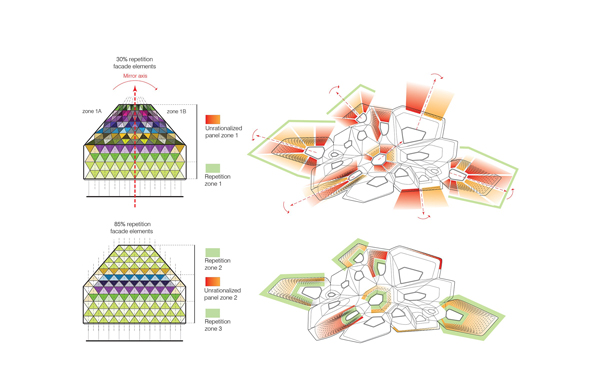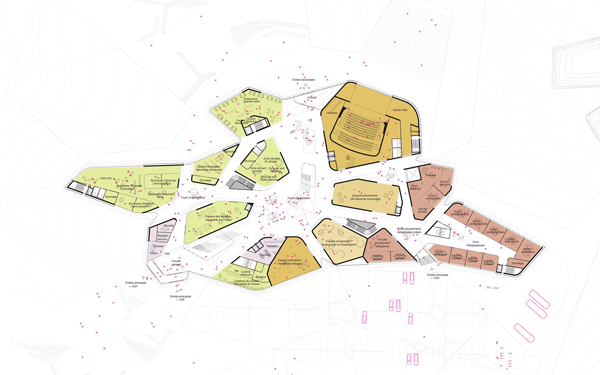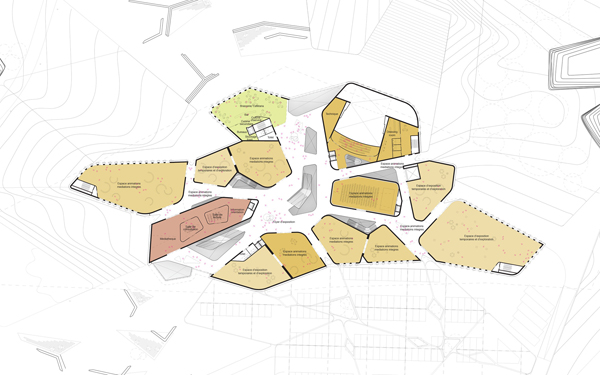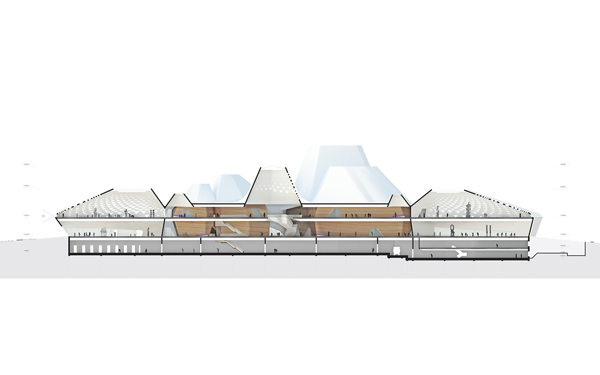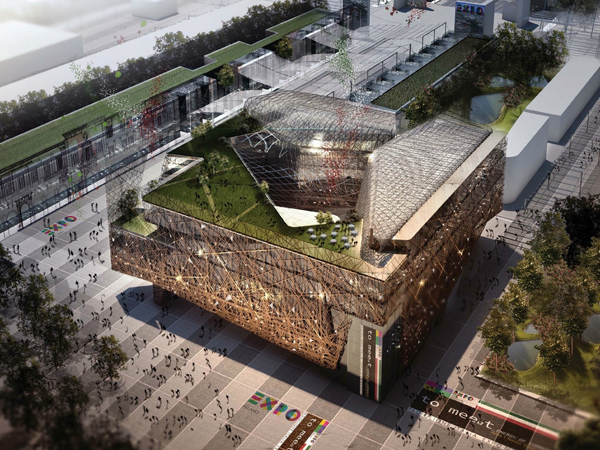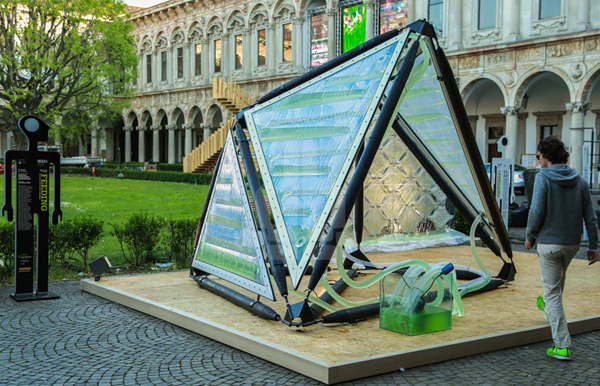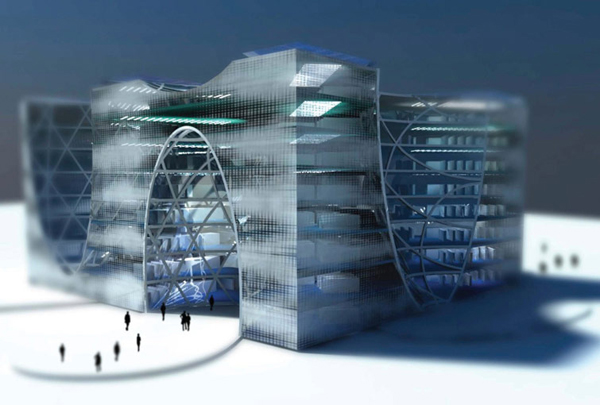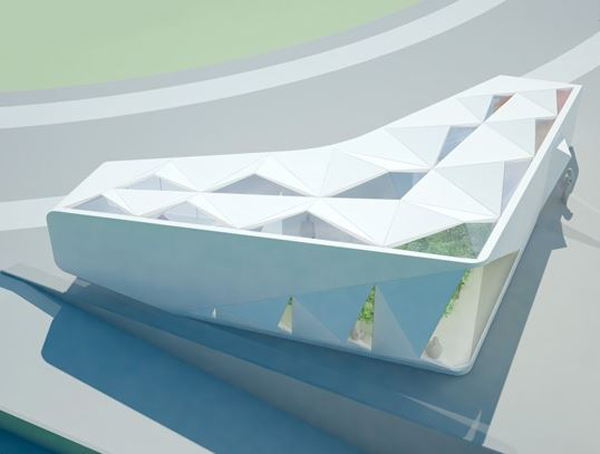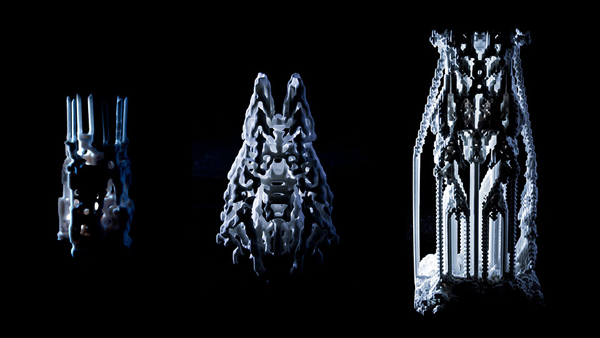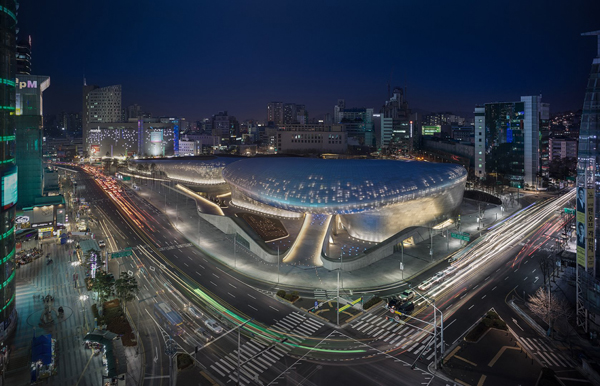UNStudio has been chosen to remodel and renovate Hanwha’s headquarters building – the facade, the interior of the common spaces, lobbies, meeting levels, auditorium and executive areas, along with the redesign of the landscaping. Several important variables were required to be incorporated into the redesign, most essentially the surroundings, nature and the environment. Their concept for the project resulted in the design of a responsive facade which prioritizes and integrates groups of key parameters: program – exterior and interior, indoor climate and environmental considerations.
The existing façade contains horizontal bands of opaque paneling and single layers of dark glass. In the remodeling this is replaced by clear insulated glass and aluminum framing to accentuate views and daylight. The geometry of the framing is further defined by the sun and orientation factors to ensure user comfort inside and reduced energy consumption.
The basis for the facade expression is largely formed by the program. By varying the placement of the facade panels a variety of program-related openings are created. The North facade opens to enable day lighting within the building but becomes more opaque on the South façade, where the sun would otherwise have too much impact on the heat load of the building. Openings within the facade are further related to the views: opening up where views are possible but becoming more compact on the side adjacent to the nearby buildings. Direct solar impact on the building is reduced by shading which is provided by angling the glazing away from direct sunlight, while the upper portion of the South facade is angled to receive direct sunlight. The facade is animated by individual LED pixels, with dynamic lighting reflecting different parts of the building and highlighting areas of activity within. Read the rest of this entry »

