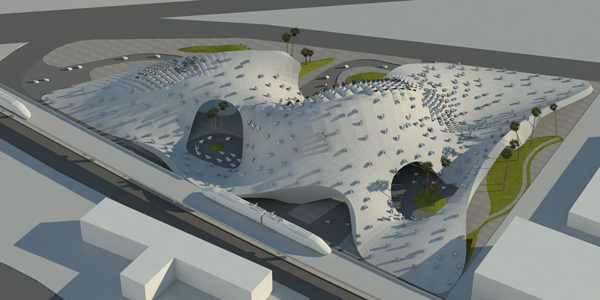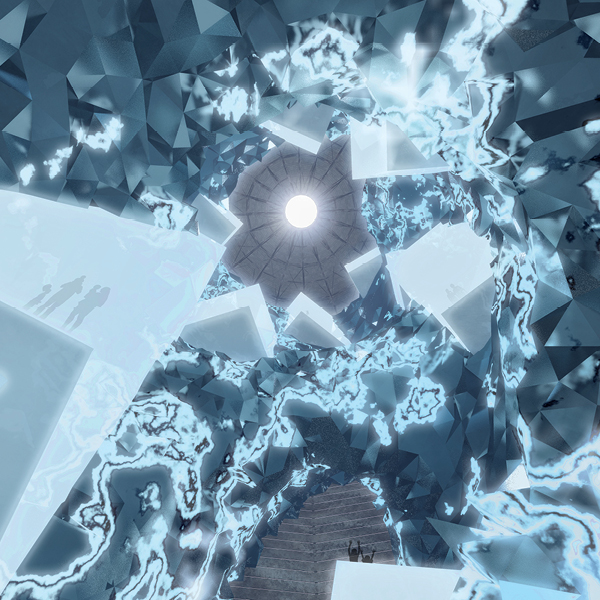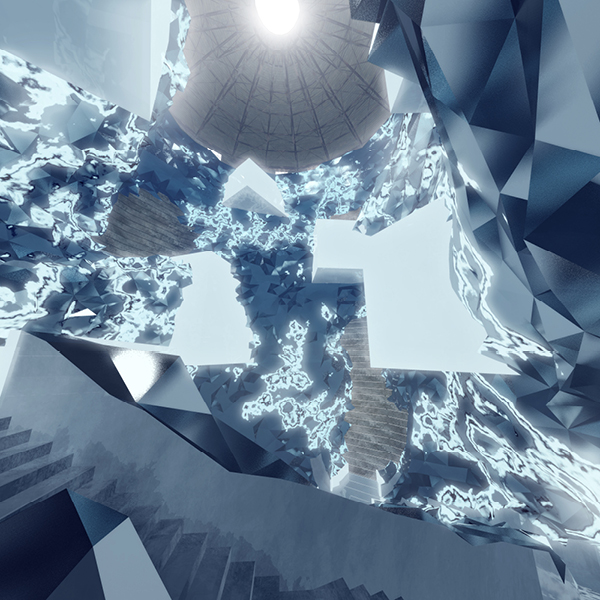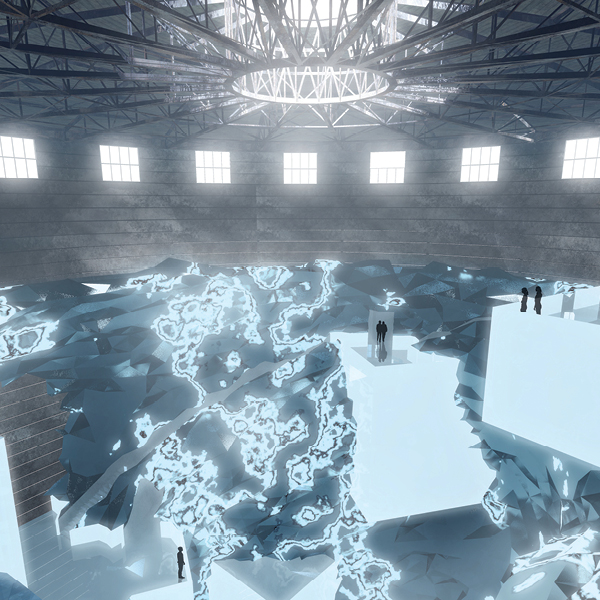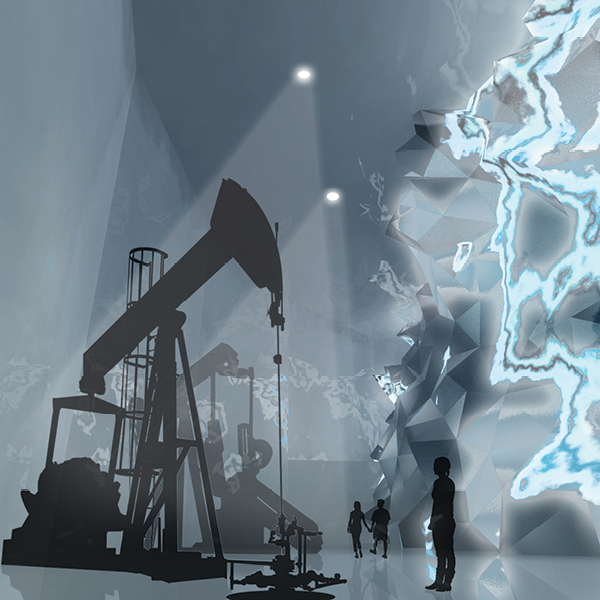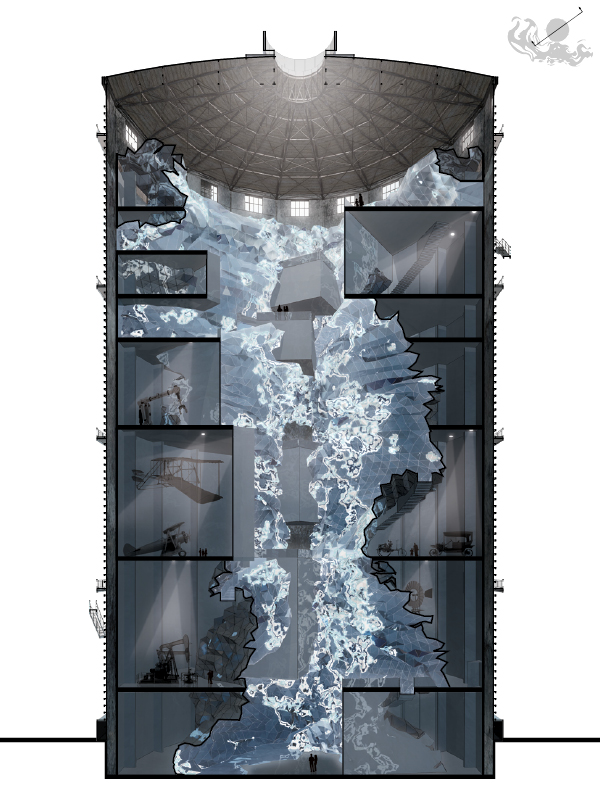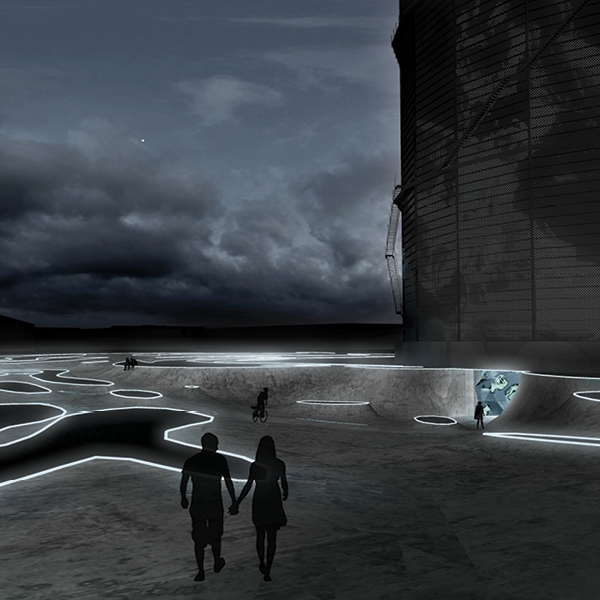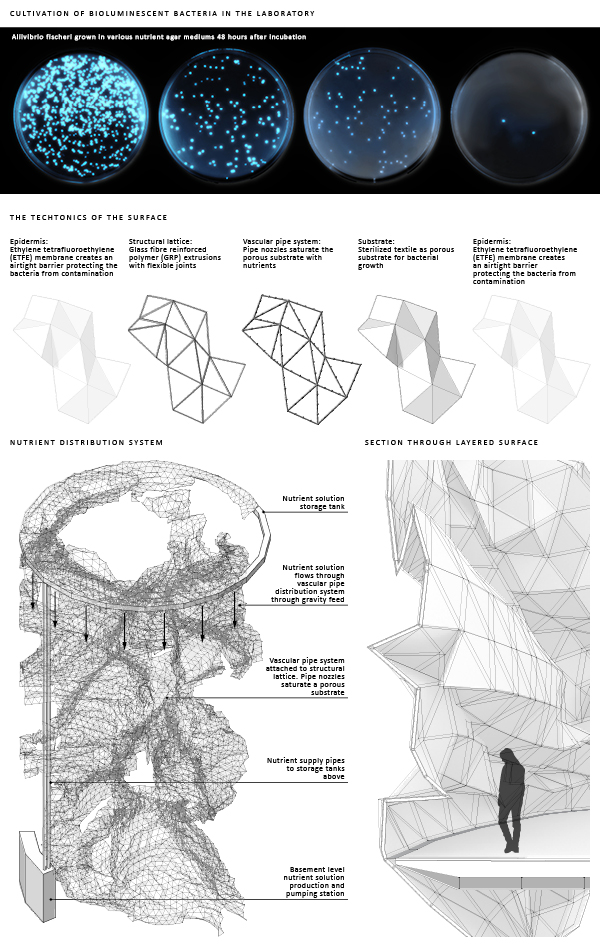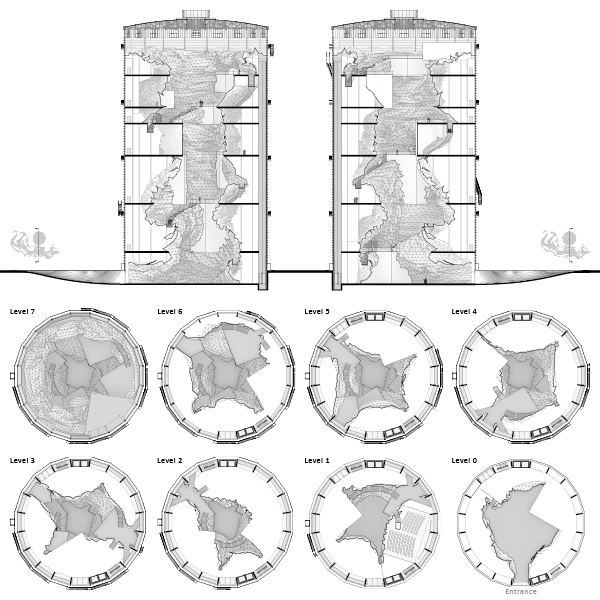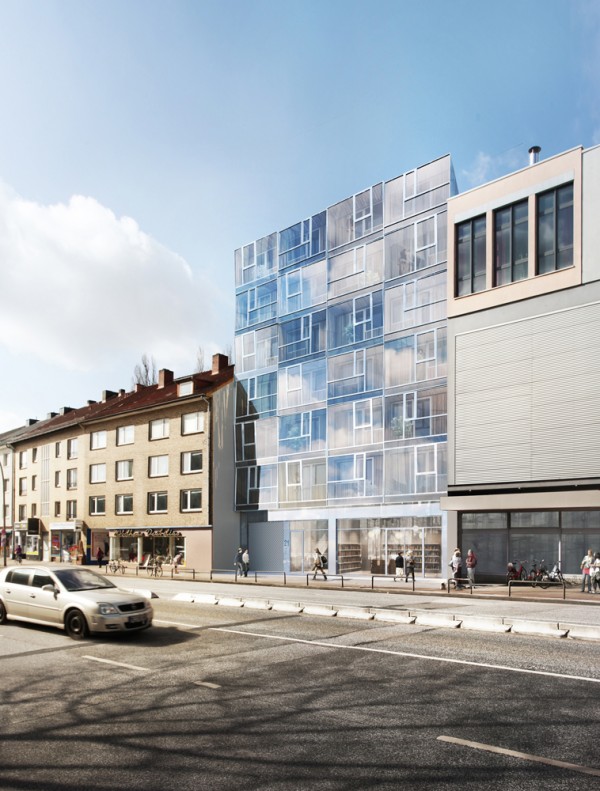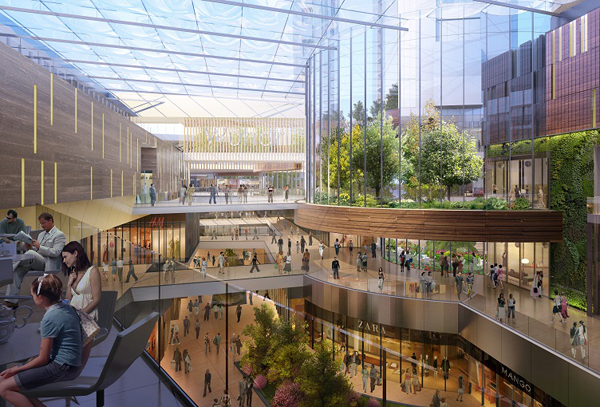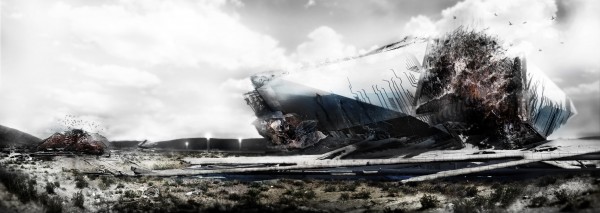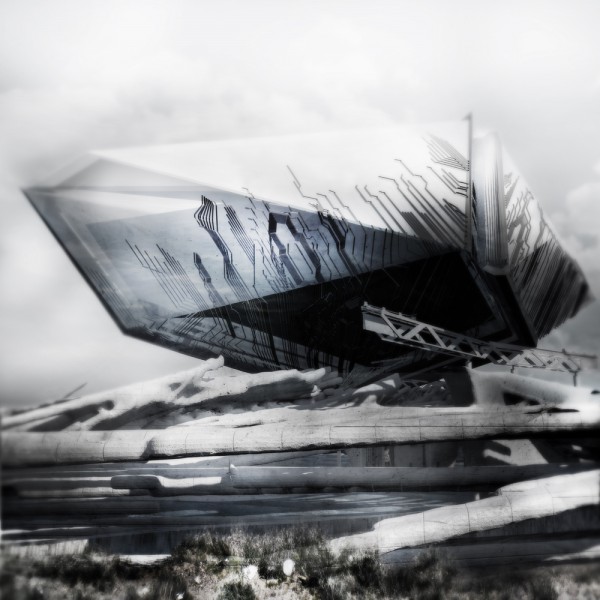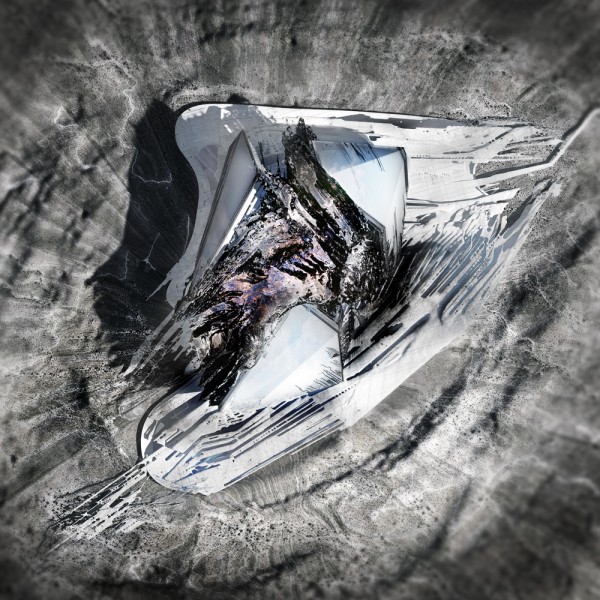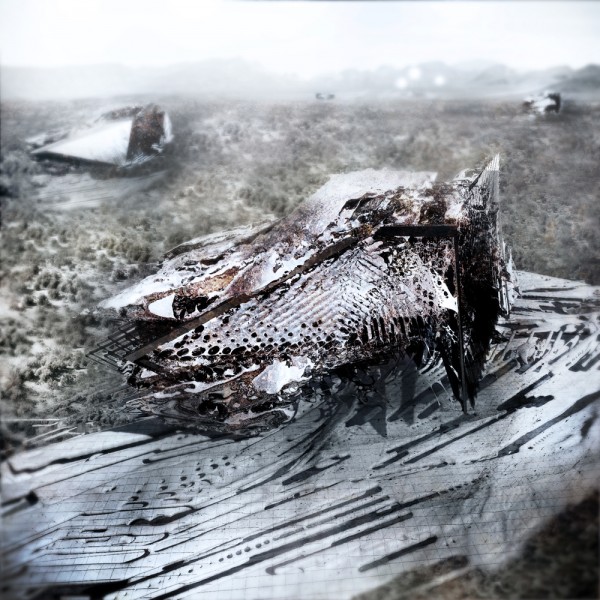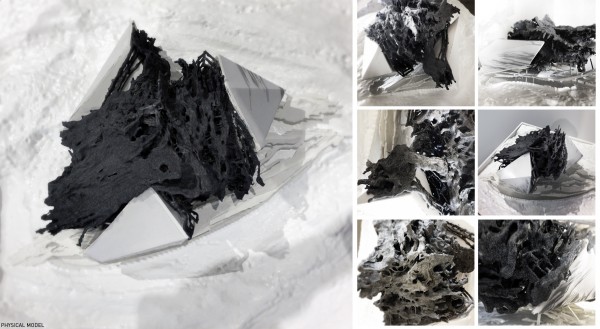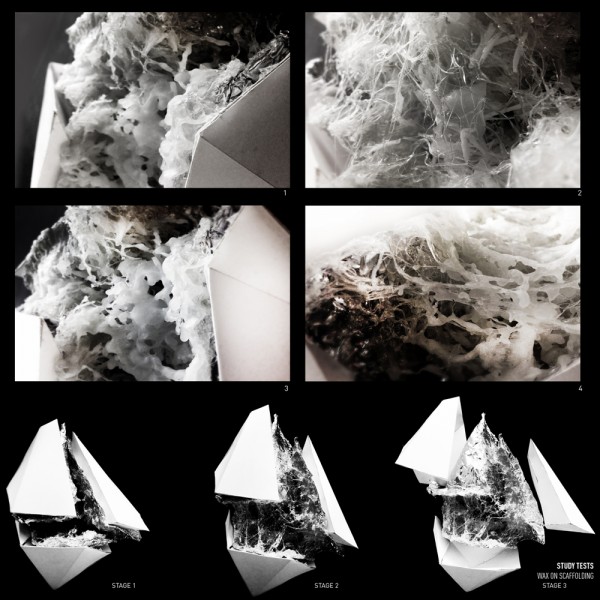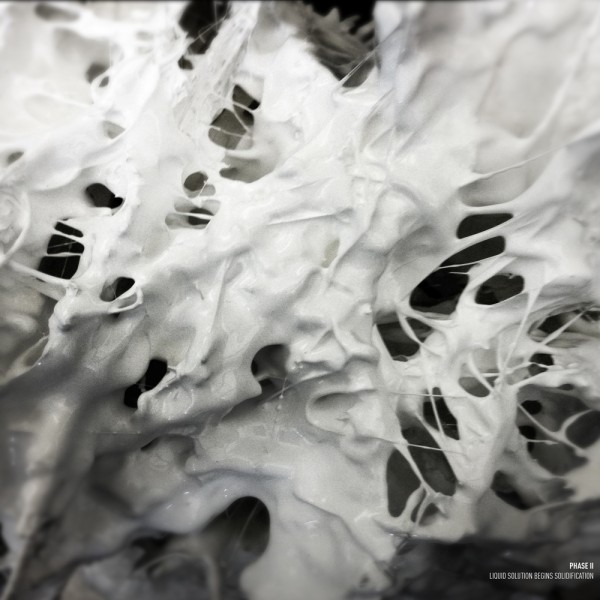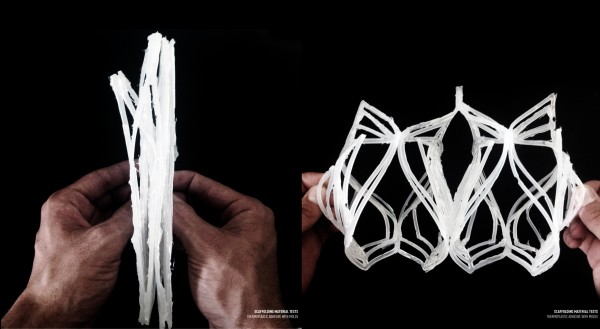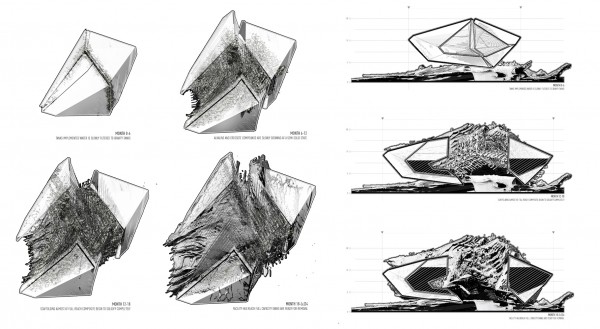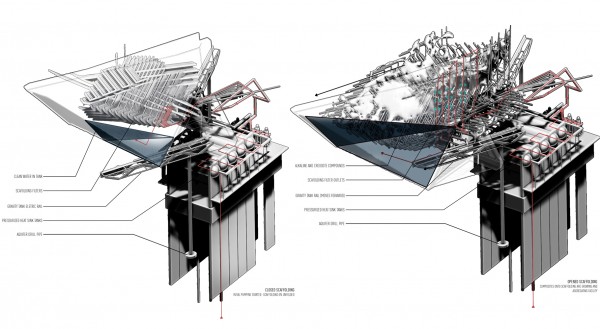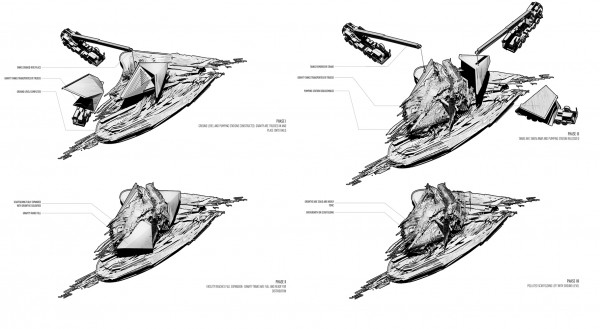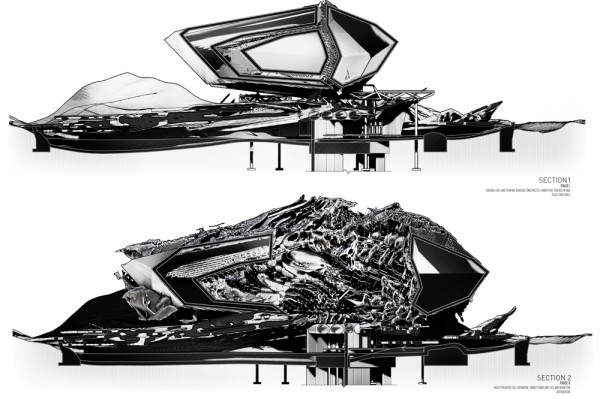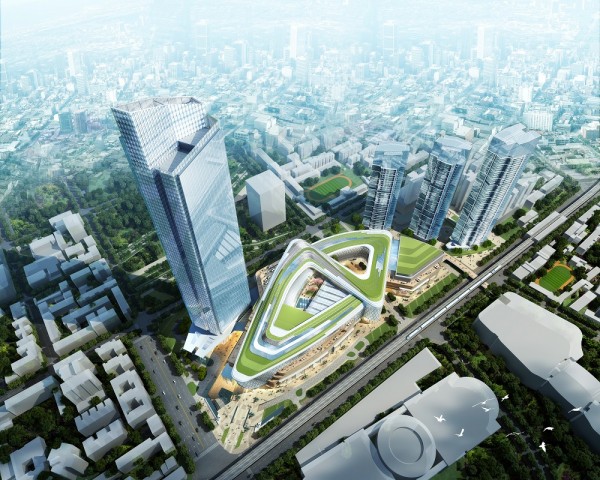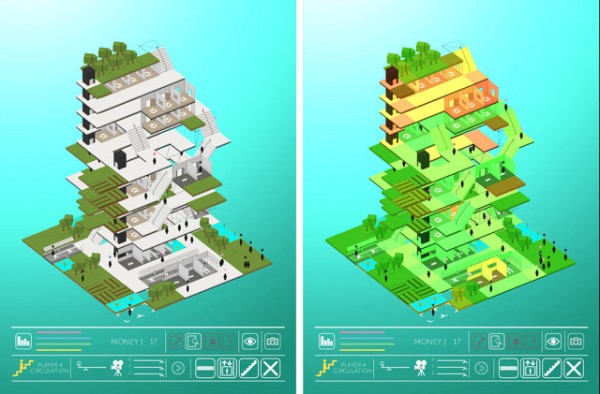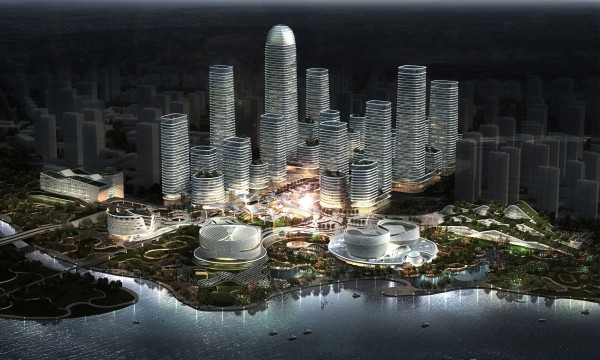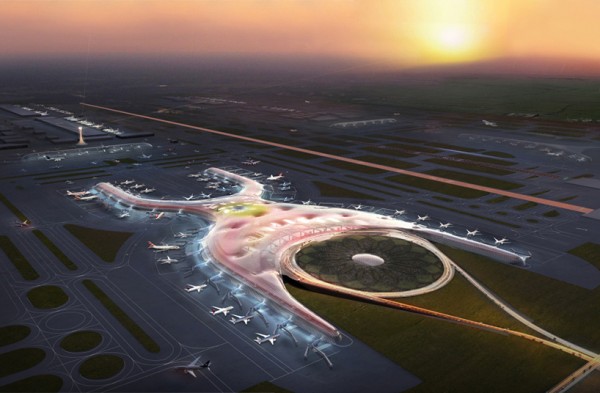
In Spring 2014, the federal government of Mexico launched an invited international competition for the largest infrastructure development in Latin America under the leadership of President Enrique Peña Nieto.
In response to the needs and aspirations of the project, a team led by Fernando Romero and Norman Foster designed the Mexico City Airport. The aim was to revolutionize airport design and the experience of traveling, creating a building and infrastructure that will not only perform for the duration of the 21st century, but that will also manifest into an icon for the country of Mexico throughout the rest of time.
This collaboration brings the global knowledge and experience of the UK-based firm Foster + Partners, founded by the Pritzker-Prize winning architect Lord Foster, together with the Mexico and US-based based firm FR-EE, founded by the international architect Fernando Romero (FAIA). Additionally, the team worked closely with NACO, Netherlands Airport Consultants B.V., the world’s premier airport planning firm, with experience on over 500 international airports.
For passengers arriving, the Mexico City Airport will appear luminous from above, while upon vacating the aircraft they will experience a vast, column-free space, uplifting and full of light. This “Airport of the Future” is designed with inspiration from the past; the shape, the symbolism, the sheer monumentality of the building, are all drawn from Mexican art and architecture.
The architecture takes cues from the eagle on top of the rock devouring the serpent, one of the most prominent symbols in Mexico. For those picking up passengers, a lush Cacti Garden announces the entry to the terminal with the access road weaving like the form of a snake and the roof of the Terminal evoking the eagle with its wings opening to take flight. The intense colors, characteristic of Mexican culture, bleed into the functional components of the intelligent membrane skin/building facade. The Mesoamerican symbol of the sun is evoked within the central luminous vaulted hall. From the initial view from the sky and the car, to the awe-inspiring moment of making it inside, the architecture binds body and spirit, Mexico City and travel, technology and history, into a unified lightweight structure that evokes the excitement of traveling.
As a necessary and important investment for the country’s future, the new Mexico City Airport is a single terminal which is strategized to minimize costs and maximize experience. The building is one continuous, almost streamlined membrane, that allows every visitor to flow quickly and efficiently throughout. The structure is comprised of local lightweight materials and is systematized for a 4-year construction timeframe, as well as ideal for the soil conditions to minimize environmental impact. The proposed prefabricated system shall be manufactured in Mexico while using the country’s most advanced technologies available today in terms of strength, durability and efficiency. The coming together of global design talent and local innovation will allow for great spans and soaring heights, at one-third of the mass and three times the span of a typical airport.
In essence the design of the Mexico City Airport is that it could only exist in this place today. While Foster + Partners has pioneered techniques in sustainability for almost 50 years and FR-EE designed a hypergreen facility for the G20 Summit in 2012, the team is working with environmental research groups and specialist engineers to ensure that the Mexico City Airport will be LEED Platinum certified, qualifying it as the world’s first and most sustainable airport ever.
We believe that the Mexico City Airport must give meaningfully to all who encounter it; for those who use it, those who build it, those who produce the materials for it, and those who operate it. This airport will be made in Mexico, with Mexican materials by Mexican builders and engineers. The architecture and planning are very specific to the site as the soil and seismic conditions are unique.
The FR-EE + Foster team has taken a truly holistic and exceptionally context-driven approach, designing a new model that will be the source of inspiration for future airports. It prioritizes being efficient and operationally flexible to accommodate new demands and changes in air travel. Above all, however, it aims to provide a beautiful, uplifting and memorable experience for people from all over the world. Over time, it will not only attract more visitors and users, but it will also serve as a catalyst for development and regeneration, transforming lives, the economy and the landscape. Read the rest of this entry »

