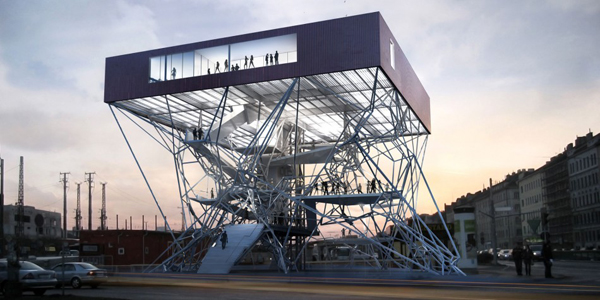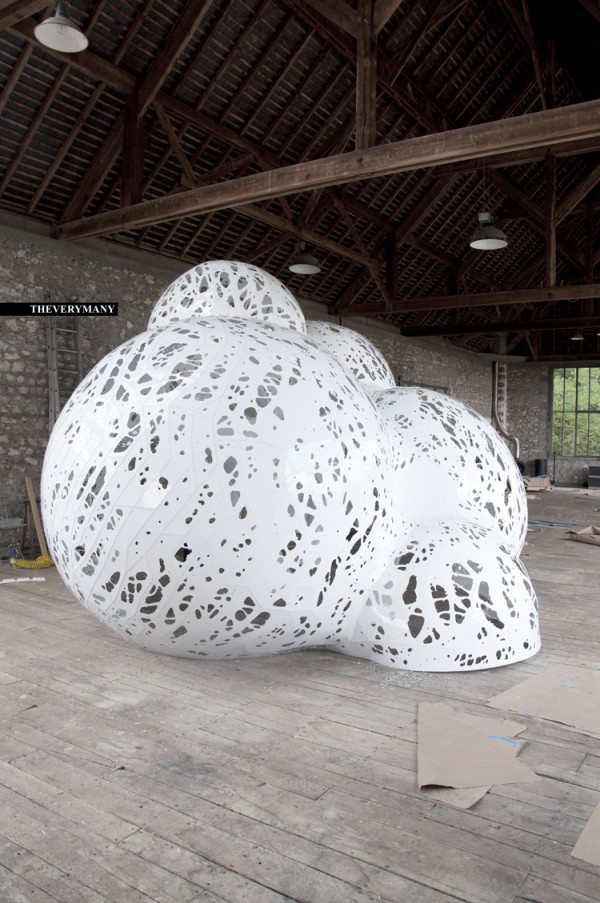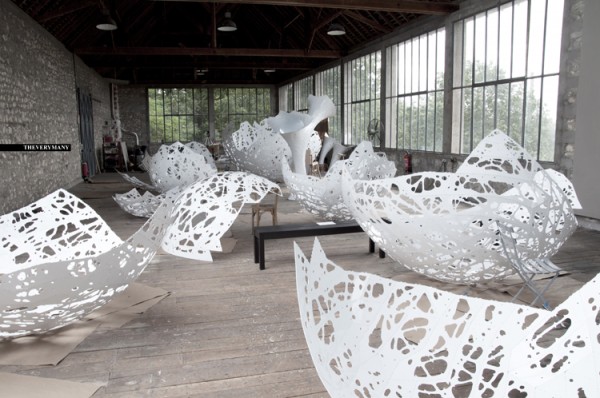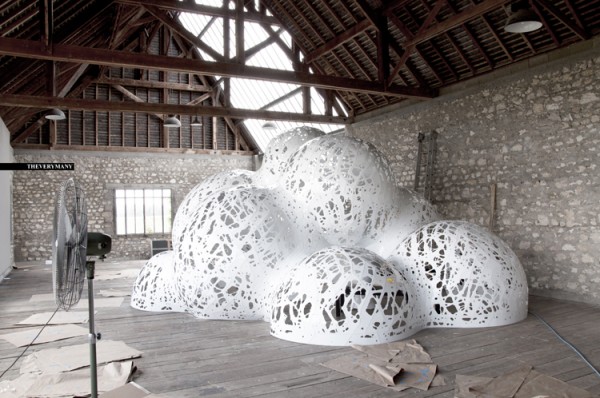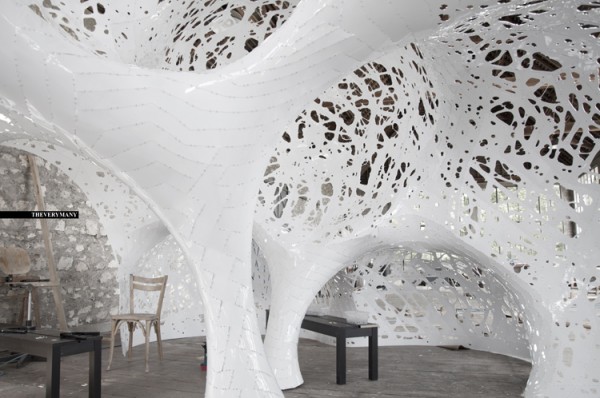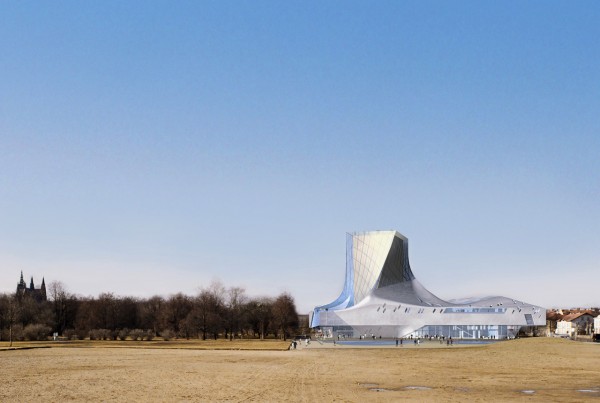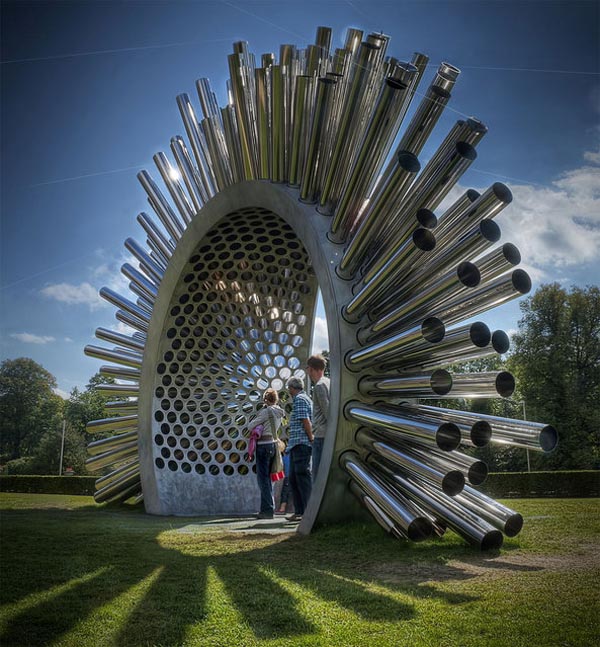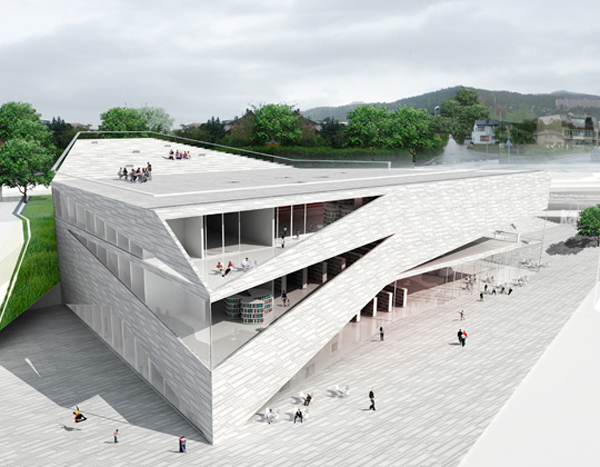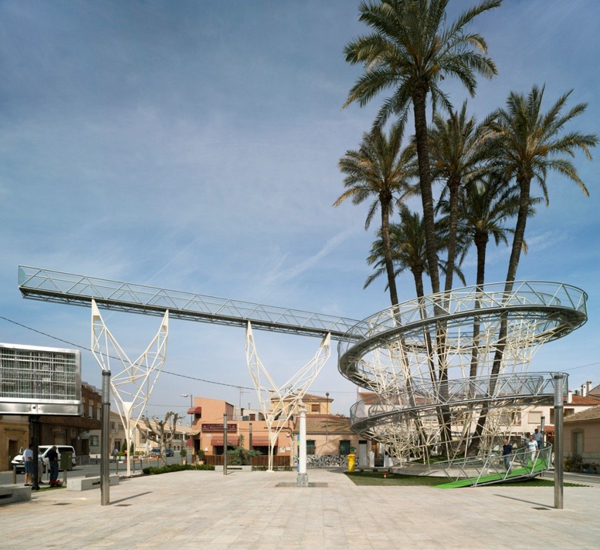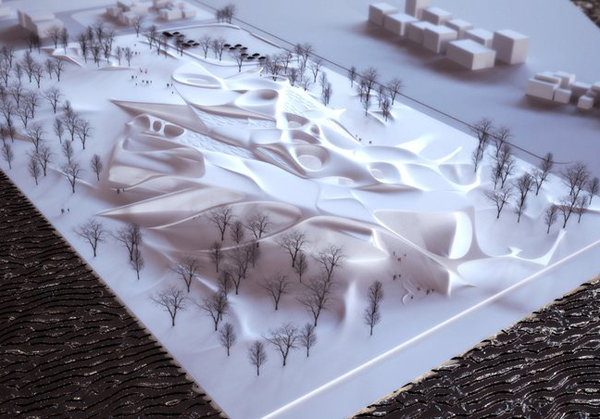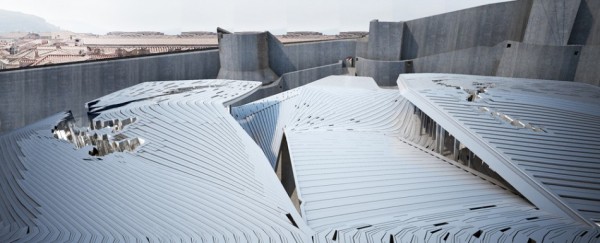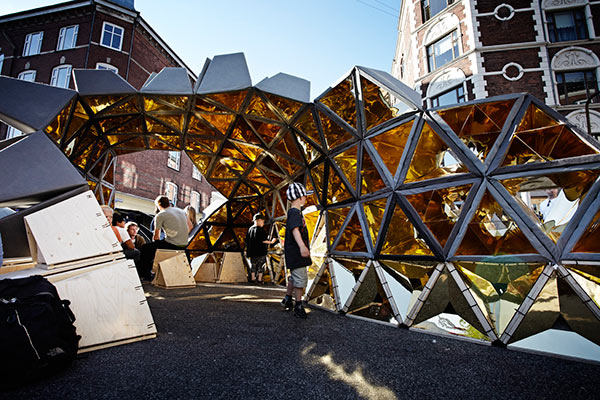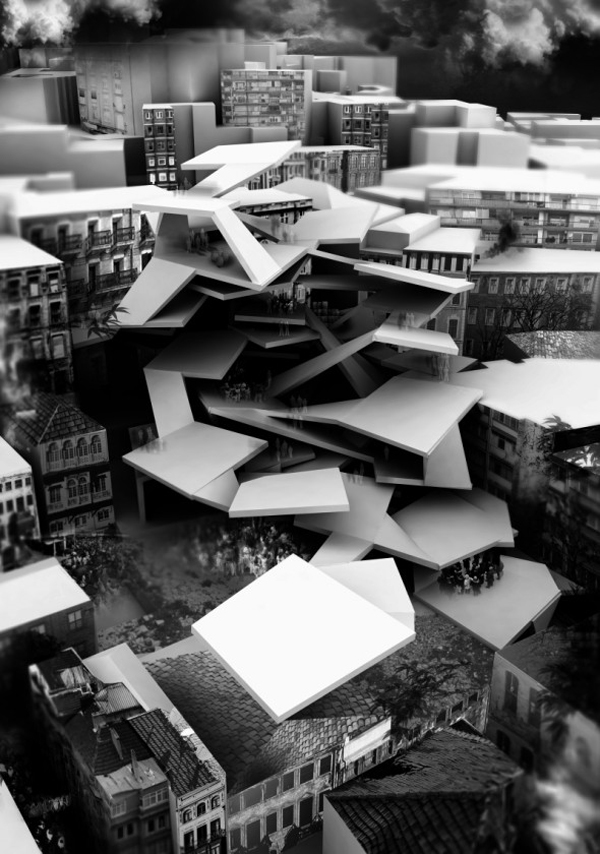Infobox is a speculative competition entry to build a new information center over a metro station at eingeschoßige in Vienna’s Old City. Here, Vienna-based design collaborative KARAMBA3D and Bollinger-Grohmann-Schneider engineers are challenged with a site that is layered with existing plumbing utilities, underground sewers, a parking lot, and a bus terminal. Because of the complex and unplanned layout of these infrastructures below the site, the building’s load bearing strategies could not be regular or centralized in any particular location. Instead, through parametric modeling and a system of bundled structural anchor points, Info Box is able to effectively accommodate the limitations of the existing site while fulfilling its programmatic duties. Read the rest of this entry »
Infobox for Vienna is an Elevated Volume with Multiple Viewing Platforms / KARAMBA3D
Double Agent White in Series of Prototypical Architectures / Theverymany
Marc Fornes / Theverymany’s latest Double Agent White is a continuous surface composed of an intersection of 9 unique spheres, achieving a maximum degree of morphological freedom with a minimum amount of components. This forms as part of a series of prototypical architectures (Centre Pompidous, FRAC Centre, Art Basel Miami to name a few) and uses Object Oriented computing to generate developable parts for fabrication of double curved surfaces. Continuous double curvature is defined around the Double Agent White surface for material rigidity and optimal use of nesting storage for larger decomposable units. In this way, the piece achieves structural continuity, visual interplay, and logistical efficiency.
This project is the first of a new series of fabricated projects to investigate a double agent system. Two parallel but divergent sets of distributed agents describe the surface condition. The first is a controlled macro set that generates the overall geometry with the minimum number of elements able to be cut within specified flat sheets of aluminum. The second involves a much more expressive set of higher resolution and morphologies that crafts aperture as ornament. The two sets then inform each other simultaneously, following the logic of assembly mobility. The resulting structure adheres to a myriad of formal and technical constraints that provide a dynamic structure of spatial nuance.
Ascending Twist in Czech National Library / NAU
NAU‘s proposal (finalist) for the 2007 New National Library of Czech Republic Competition stands as a symbolic representation of the Czech culture; its past, present, and future. The focus of the project revolves around the dichotomy of two main spaces–the National Archive and the Universal Collection–which are wrapped by an exterior membrane. At the bedrock, the monolithic tower containing the National Archive twists into a lifting gesture towards the city center. Anchoring the tower on the opposite end is a two-story Universal Collection, horizontally floating above the ground. The external skin creates a continuous void of public spaces above and below. Transparent and permeable properties are available in this envelope, offering an array of climatic and acoustic functions including: complete transparency at the top, perforations for skylights in reading rooms, windows in office spaces, and permeable openings in the ground floor. Read the rest of this entry »
Aeolus – Acoustic Wind Pavilion / Luke Jerram
Designed to make audible the shifting patterns of the wind and visually amplify the ever changing sky, the acoustic and optical pavilion is a large musical instrument. It is an Aeolian harp, designed to resonate and sing with the wind without any electrical power or amplification. The project was designed by Luke Jerram, a multidisciplinary artist known for his large scale public engagement artworks. The idea of investigating acoustics of natural elements was conceived during the artist’s research trip to Iran in 2007, when Jerram interviewed one of the Qanat desert well diggers. Read the rest of this entry »
Folding Architecture – Plassen Cultural Center in Norway / 3XN Architects
Plassen, by Danish Architects 3XN is a project aimed at utilizing folded and cut paper formal techniques in order to create a literal city square- a Gørvellplassen- in Molde, Norway. ‘Plassen,’ meaning ‘square’ or ‘place’ in Norwegian, uses this folding and cutting approach towards surface to create a continuous relationship between the floor and roof, inside and outside. This results in an efficient and compact structure that not only encapsulates necessary program, but increases the overall usable space of this public city square, challenging the traditionally horizontal nature of such a space. Read the rest of this entry »
Palm Tree Observation Deck in Daya Vieja Spain / Joaquin Alvado
El Mirador de la Palmera by Joaquín Alvado Bañón is a dual-purpose art installation that serves to not only provide structural bracing for an important palm tree grove in the Spanish town of Daya Vieja, but also provides visitors with a long ramp that wraps around the palm trees, terminating in a lookout high above the old city. As visitors circumambulate around the grove of palms, they are offered panoramic views of the city, eventually rising to a height of 10 meters, such that they can view beyond the city boundaries and peer at the surrounding orchards and farmlands. Through this procession, viewers can experience both the flora of the city and, over the course of the year, experience the change in seasons as exemplified by that flora. Read the rest of this entry »
Guggenheim Jeddah / Abdulelah Alharbi
The concept derives from the relationship between art and architecture, particularly the architectural drawing. By mixing water with ink, intricate patterns are revealed, tracing trajectories and organic shapes that can be translated into buildings.
The project is located in the city of Jeddah, one of the most promising building sites in Saudi Arabia. It aims to support dissemination of culture and the development of regional tourist capacities. It is part of a larger development plan, which seeks to link the neighboring Ubhor beach resort with the city of Dhahran. The building consists of several separate volumes, creating a configuration that morphs into the terrain. The roof design includes solar and ETFE panels, utilizing local environmental conditions. Read the rest of this entry »
Climath Locates Hybrid Program in Canyon Grooves / Biothing
Biothing‘s design for Europan 2011 competition focuses on the integration of local architecture and physics through a highly developed architectural fabric consisting of urban furniture, synthetic “weather” and dispersed energy production.
In Climath, Croatia’s Old City stone pavements and network of courtyards and gardens are replicated through a tilling pattern generated by the 5 colored Cellular Automata algorithm, which results in an even distribution of infrastructural cells which designate areas of benches, planters, and spaces for lights. These different seating elements are programmed in the surface as well as programmable spaces for different densities of light. A popular destination for hot sunny afternoons, the top layer of the plaza synthesizes an arena of mist among a field of aromatic planters. The design proposes to store solar energy through the absorption of the plaza’s daily sun exposure created by distributed arrays embedded in the pavement. Read the rest of this entry »
Project Distortion – Reality Altering Parametric Installation
Made up of over 151 individually tuned sound and light cones, “Project Distortion” is a parametric installation that mixes light, sound, space and infinitely altered reflections into fantastic reality. It is a result of teaching-based research collaboration between CITA, Department 8 at the Royal Danish Academy of Fine Arts, School of Architecture, Copenhagen and the Rensselaer Polytechnic Institute, New York.
This mobile pavilion is digitally fabricated and reconfigurable, focusing on acoustic and visual performance and its interaction with the visitors of the Copenhagen Distortion Festival at Pumpehu, where it was exhibited in 2010. Splashing curious fragments of light onto the ground and its surroundings, the mobile installation visited four music venues during the festival taking center stage outdoors, in a small nightclub, on the street and in a crowded lobby. During the all-night parties, visitors could inhabit the structure that revealed a kaleidoscopic golden surface reflecting movement, light, sound and color. Read the rest of this entry »
Border Conditions: A Meta-Analysis of Parametric Folding / Dimitrie Stefanescun
Border Conditions is an academic and hypothetical project by Manuel Torres, Dimitrie Stefanescun that utilizes parametric folding to achieve complex form in an urban housing project for Utrecht, Netherlands. This project, ‘embodies a virtual study of the process of folding with its conjectural actions (re-folding, unfolding);’ creating architecture from a meta-analysis of the folding technique.
Here, form is achieved through the interrelation and formalization of different variables, labeled as: ‘horizontal fragmentation,’ ‘proportion blurring,’ ‘vertical fragmentation,’ and ‘plane abstraction.’ These variables are mapped across the site to create points of reference which are then extrapolated into lines and planes. These planes, when merged with circulation routes, generate form and space. The resulting spaces are then further manipulated by varying the points of connections between planes with regards to connection degree, length, and overall number of connections. This form is then deconstructed; unfolded, laid out, and related to the urban site. Read the rest of this entry »

