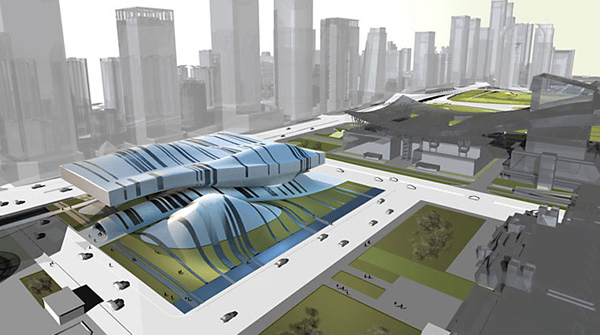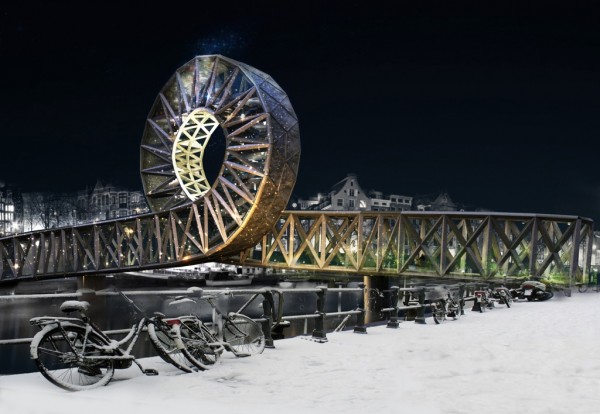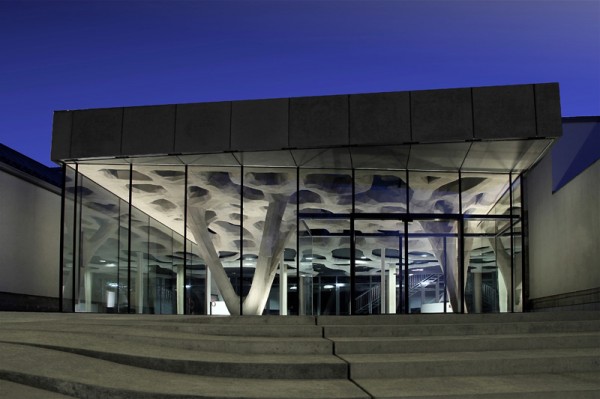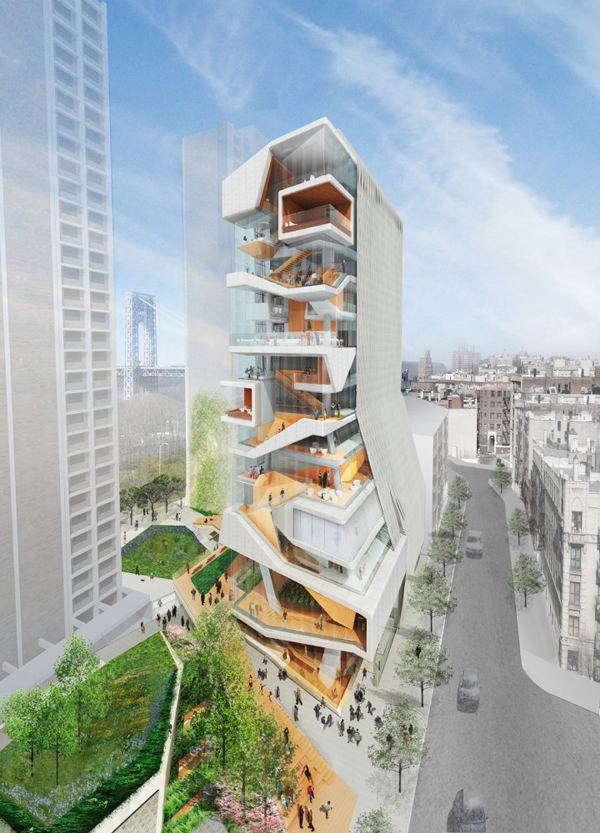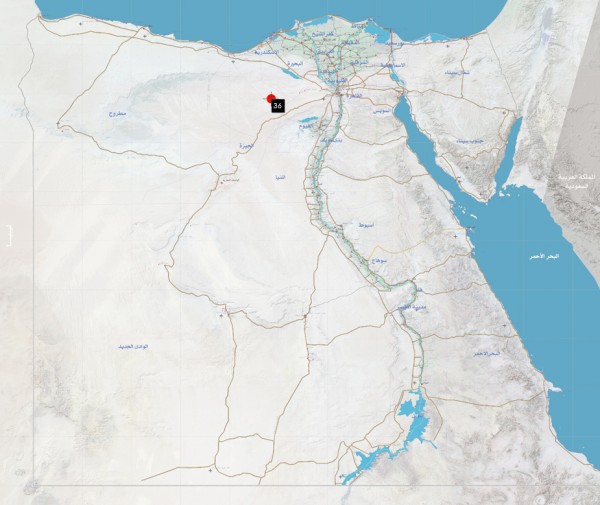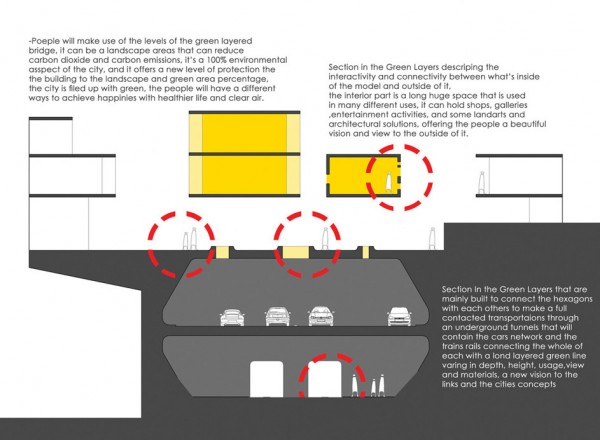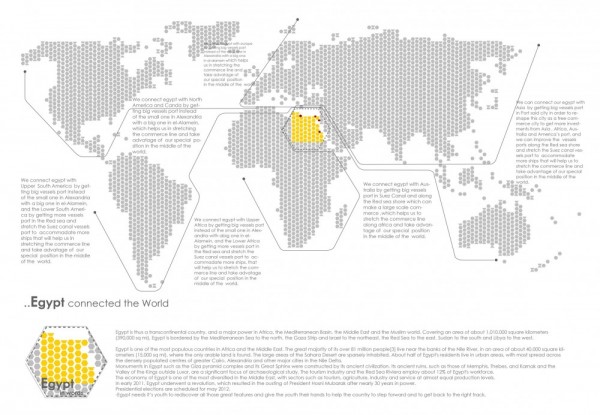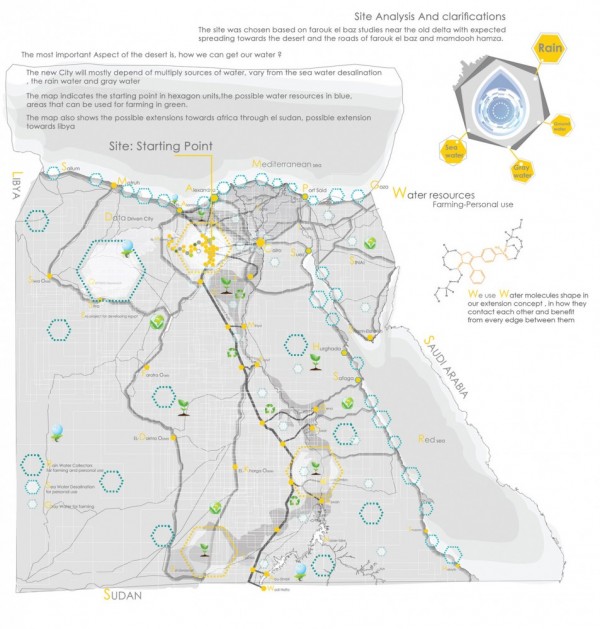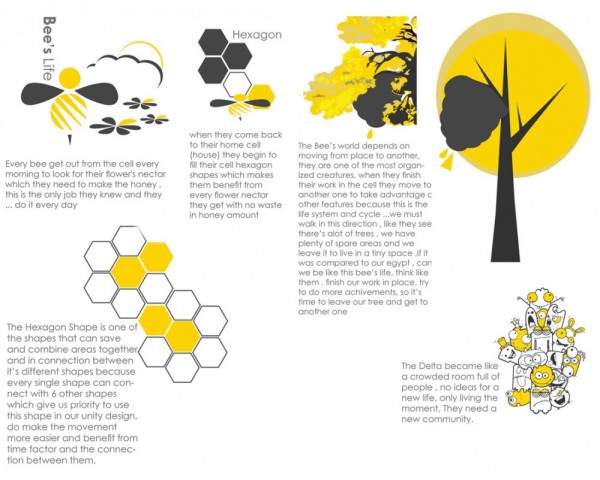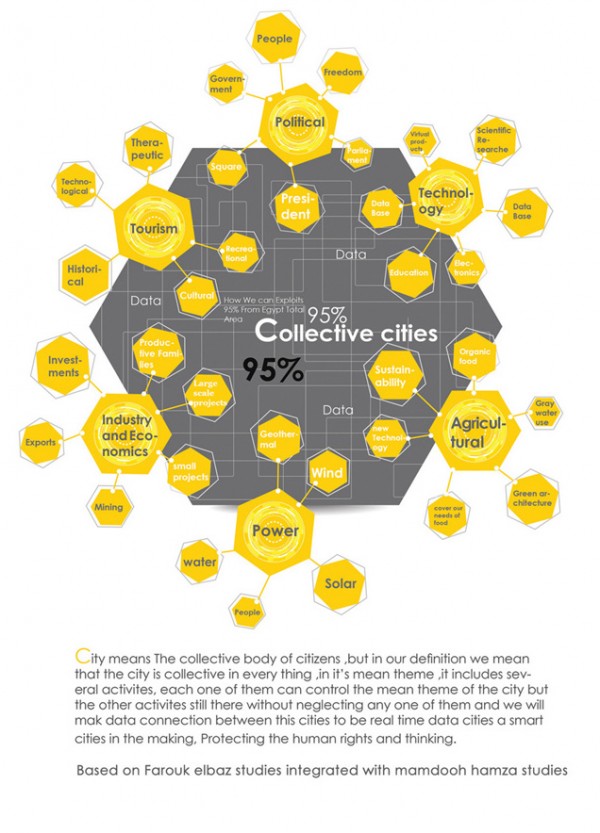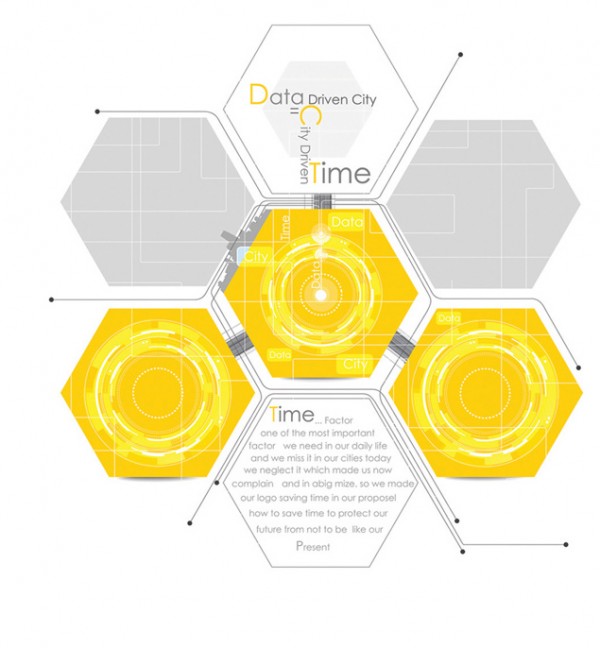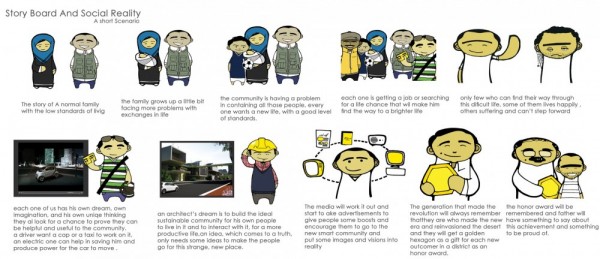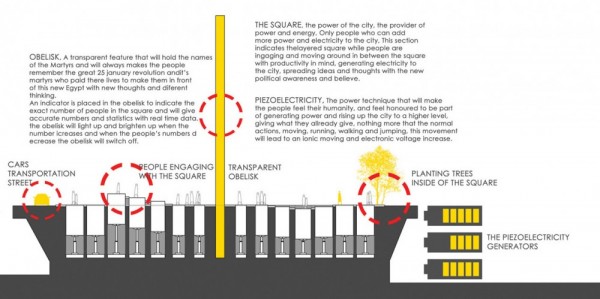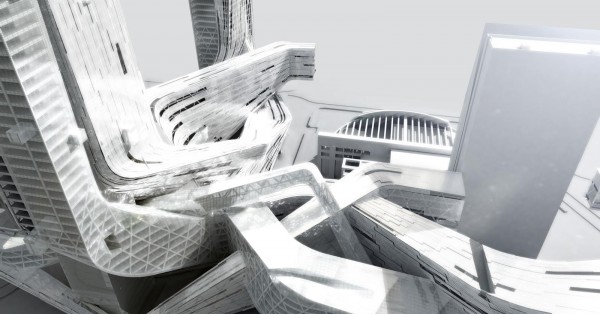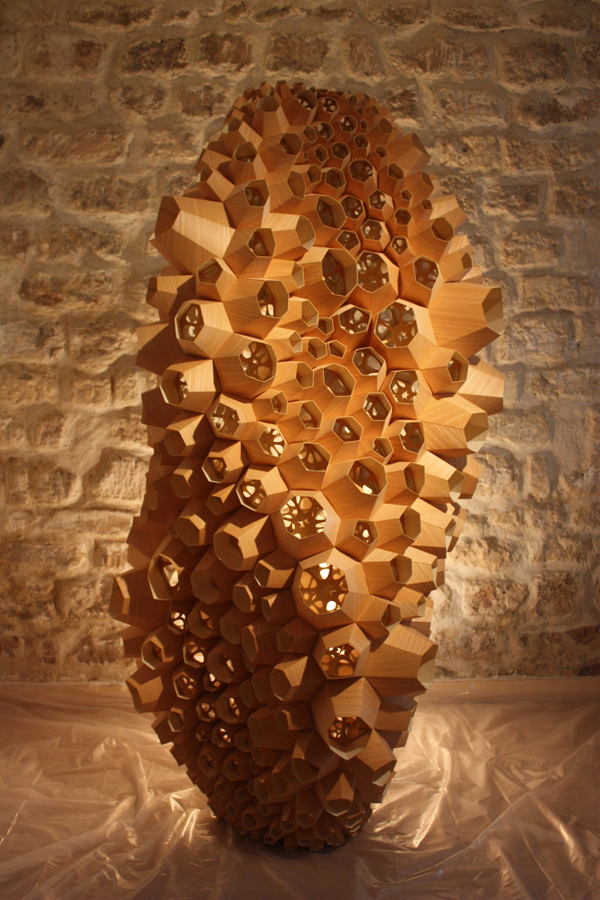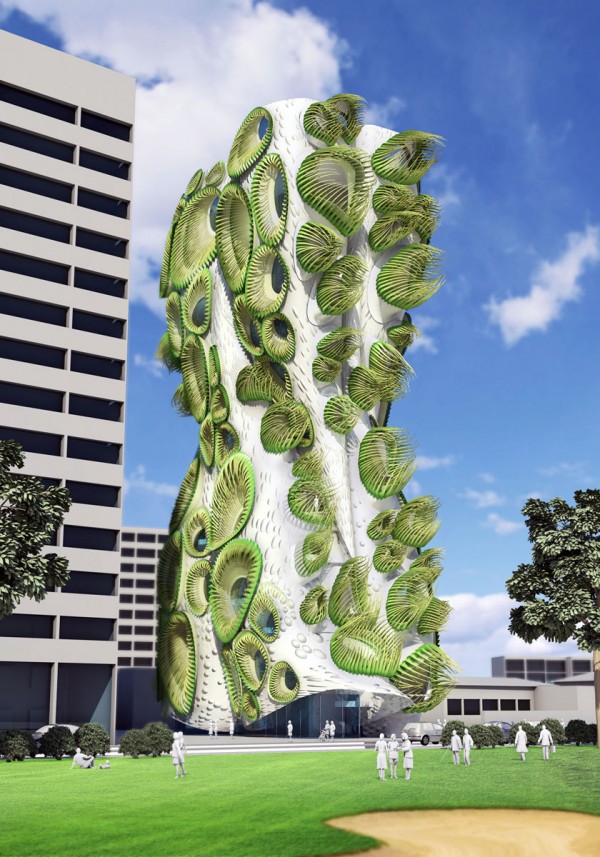The Museum Of Contemporary Art & Planning Exhibition proposal is located at Futian District, Shenzhen’s most important central region for administration, business and culture. The building functions as part of Shenzhen’s civic centre, where the City Library, Opera House, Central Bookstore, Youth Activity Hall (YAH) and other civic building have been built. The international competition held in 2007 required The Museum Of Contemporary Art & Planning Exhibition (MOCAPE) to include two independent and yet inter-connected parts: The museum of Contemporary Art (MOCA) and Planning Exhibition (PE). Designed by Rome-based LABORATORIO 543, the proposal is a 90.000 square meter structure that aims to enhance the service of Shenzhen’s new civic center. Read the rest of this entry »
Shenzhen Museum of Contemporary Art / LABORATORIO 543
Amstel Loop Iconic Pedestrian Bridge
The aim of the international competition was to design an iconic pedestrian bridge in the heart of Amsterdam The architecture of this new structure would reflect contemporary design tendencies. The winning proposals not only attend to the specific function, but also take into consideration the urban insertion and impact geared towards creating a new architectural symbol for an European capital city.
The bridge designed by Evgeni Leonov Architects is a structure built to span physical obstacles such as a body of water, for the purpose of providing passage over the obstacle. It is designed for pedestrians and cyclists, rather than vehicular traffic. Footbridges complement the landscape and can be used decoratively to visually link two distinct areas or to signal a transaction. Footbridges can be both functional and beautiful works of art and sculpture in there own right as seen in some of the most visited countries around world. Read the rest of this entry »
Viscous Affiliation – New Foyer and Adaption of the Building Academy / soma
Soma’s design creates a new foyer and entrance topography to the Building Academy in Salzburg, and adapts an existing factory hall into a cultural venue. After the conversion, the foyer will serve multiple purposes – as a lobby for the school and as a public space for various cultural events in the adjacent halls, such as presentations, movie screenings, concerts or rehearsals.
The new roof structure creates a consistent and smooth transition between the exterior and the interior of the building. It connects the different functional areas in one fluid space and creates an open and evocative atmosphere. Structural performance, lighting and functional zoning, as well as the creation of an intuitively understandable guidance system correlate in one continuous structure. The widening of the roof geometry from a framed into a freely spreading geometry can be read as a contingent affiliation of the existing spatial characteristics. Read the rest of this entry »
New Columbia University Medical Center / Diller Scofidio + Renfro
Aimed at becoming “a social and academic anchor” of the CUMC campus, the new 14-story high facility will integrate the mixed curriculum and put an emphasis on team-based learning. Designed by Diller Scofidio + Renfro, the “Study Cascade” is a network of social and study spaces distributed across oversized landings along an intricate 14-story stair. Read the rest of this entry »
MoCAPE Completes Futian Cultural Center / COOP HIMMELB(L)AU
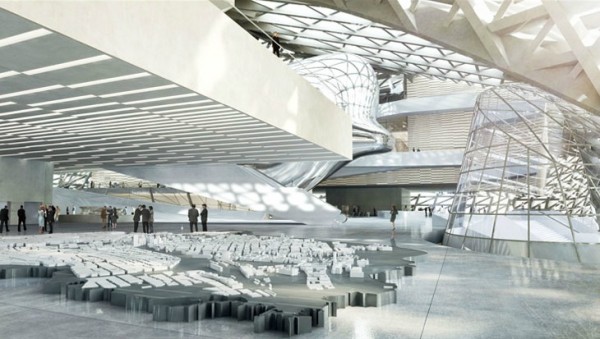
As part of an ongoing redevelopment of the Shenzhen city center, Coop Himmelb(l)au‘s 2007 commissioned design for the Museum of Contemporary Art and Planning Exhibition (MoCAPE) adheres to the functional requirements of the modern museum while molding the urban fabric to offer a contrasting attraction within the predominantly high-rise district. The Museum of Contemporary Art and the Planning Exhibition are joined together to create an ‘Urban Monolith’ by a large metal sculpture sheltering a skybridge beneath a flared glass overhang. Located near the City Library, Opera House, Central Bookstore, and other civic centers of the Futian District, the MoCAPE completes the civic exchange between China and Hong Kong, making its size and location a crucial piece to the ‘Futian Cultural Center.’ A contrasting use of scale spreads the MoCape across the site, allowing overhangs to stretch towards the street. The louvered and at times triangular glass façade keeps natural light in as well as strategic views of the surrounding street life, wrapping around the two offset museums. Like in the Dalian International Conference Center, Coop Himmelb(l)au tailors architecture to adhere to China’s large population through urban scale and circulation, comfort and energy consumption, offering spaces to gather and indulge in China’s contemporary visions. Read the rest of this entry »
Citizens Will Power Data Driven City in Cairo / Mekano Studio
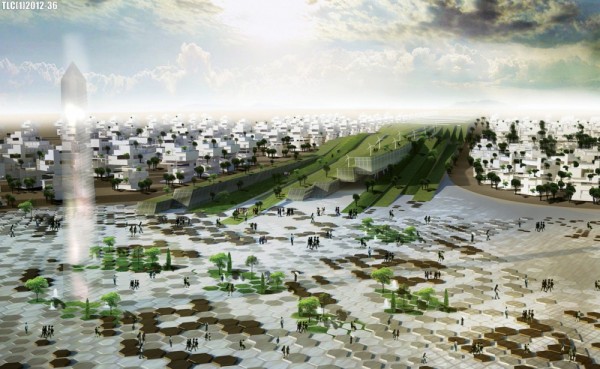
Mekano Studio has designed a smart data city for Cairo that is intended to administrate everything with real time data with hopes of increasing productivity in a well organized community. Theoretically, this smart city would thrive on data that would facilitate transportation, airports, trains, roads, and signs. Additionally, the data at the core of the infrastructure would also govern public safety, education, and medical situations. With data to present in any situation, citizens would only need to think and decide on the best choices for a productive city.
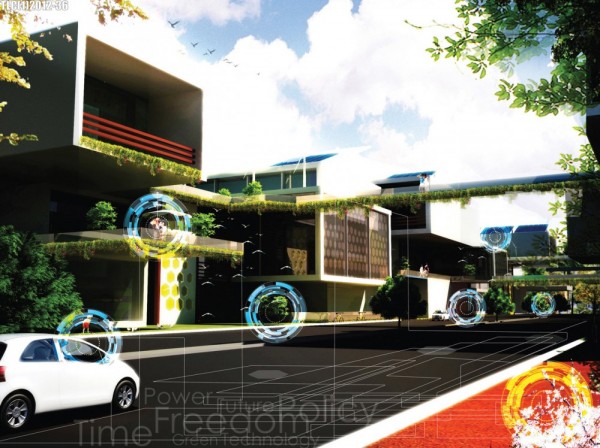
This new Egyptian dream encompasses a collective of people in all necessary fields that comprise a functional city. It will be environmentally powered, depending on solar power and wind energy. A new arena to be greened by its people, the data driven city will create the majority of its structures through local bricks and cheap materials, green roofs will be seen on most buildings as well as pedestrian bridges.
Techniques will be integrated based on past successful studies. A combination of Farouk Elbaz and Mamdooh Hamza studies will be applied, which involve the site location (based on the old delta’s spread towards the desert) and roads. As source of water is a critical issue, the city will mostly depend on desalination of seawater, rain and gray water.
January 25th marked a day of political revolution. The remake of Tahrir Square in the smart city became a milestone in establishing respect for the people of Egypt, acknowledging their humanity and beliefs. Each person, then, is seen as an attributing factor to the city’s overall energy–electrical energy in fact. With the technique of piezoelectricty, which converts energy to electricity, not only could a zero carbon footprint could potentially be achieved, but the recognition of individual input to allow for city growth can be realized. Citizens of this city will live with dignity.
Hexagonally shaped cities will be connected to form one cohesive unit by large green layers that support a new alternative to car transportation method–layers of green stairs–holding the people on its roof, taking advantage of varying levels, visuals, usage and materials. The Tahrir Square is comprised of various green areas: some for sitting, but most for piezoelectricity techniques. In the middle of the hexagon which is located in the center, a great feature describes martyrs, and a light numeric indicator in a transparent Obelisk gives light to inform the actual number of people at the square, giving real time data to encourage power boosts.
Four Towers Into One Interlaced System / Morphosis
Drawing on Shenzhen’s interconnected qualities, Morphosis‘ 2009 proposal for the Four Towers Into One competition pushes the conventional urban grid to organize a complex system of four interwoven towers. The competition asked for an urban plan that would unify the Headquarters of Shenzhen Media Group, China Construction Bank, China Insurance Group, and Southern & Bosera Funds–the new global faces of Shanghai’s Financial District. Instead of vertically extruding their isolated 2D site footprints to four individual skyscrapers, the strategy of transferring air rights helps to extend the zoning envelopes of each of the projects through an interlaced system resembling a traditional Chinese puzzle. Read the rest of this entry »
Usiminas Technological Park / SUBdV
Designed for USIMINAS, one of the largest producers of steel in the Americas, the building is aimed at creating a positive effect in strengthening the image of steel production. The monolithic appearance is combined with a wealth of detail on the outer surface. The project premise refers to the current state of Brazilian architecture, stating that technology and digital tools allowing interaction between design and manufacturing have been poorly adopted. The building aims to fully exploit the potential presented by software that includes prior analysis of structural behavior of buildings. Read the rest of this entry »
Chrystalis (III) is a Self-Organizing Sculpture / Matsys Designs
The project, whose morphology attempts to break away from the initial geometric input, is a barnacle-like structure that continues the current architectural discourse of integrating form, growth, and behavior. The tendency is to cross over from architecture to biology, creating a self-organized structure but retain design control through use of different software and digital tools. Conceived and fabricated by Matsys Designs, Chrystalis (III) sculpture is in line with the studio’s previous work, as it explores emergent relationships between architecture, engineering, biology, and computation.
The cells are organized across an underlying substrate plane. They shift and slide across the surface as they attempt to find a more balanced packed state through the use of a relaxed spring network constrained to the surface. Each cell is composed of two parts: a cone-like outer surface made from cherry veneer and a non-planer inner plate made from poplar veneer that stresses the outer cone into shape. Each of the 1000 cell components are unfolded flat in the digital model, digitally fabricated, and hand assembled. Read the rest of this entry »
Sky Condos: An Urban Sponge That Opens to the City
The vision of the New Sky Condos by Los Angeles based B+U Architects is to develop a unique spatial experience for each condo unit by, on the one hand, utilizing an L‐shape sectional diagram that maximizes double height spaces and outdoor areas through interlocking the units in plan and in section (an evolution on the Le Corbusier cross section of L’Unite d’Habitation) and simultaneously developing a window typology that aims to dissolve the edges of the window frame creating a unique view to the outside. The window itself is not just a flat aperture but a three dimensional spatial object that shapes the interior walls and aims ones view to key features of the surrounding cityscape. For example it allows for views towards the San Isidro Golf Club to the north and the Ocean to the south even from spaces along the east and west facade of the tower. Read the rest of this entry »

