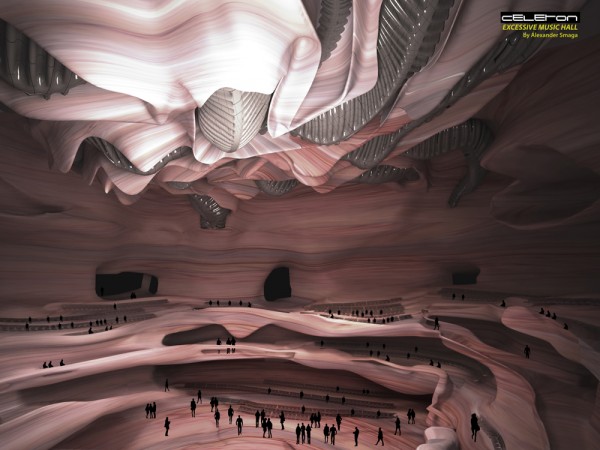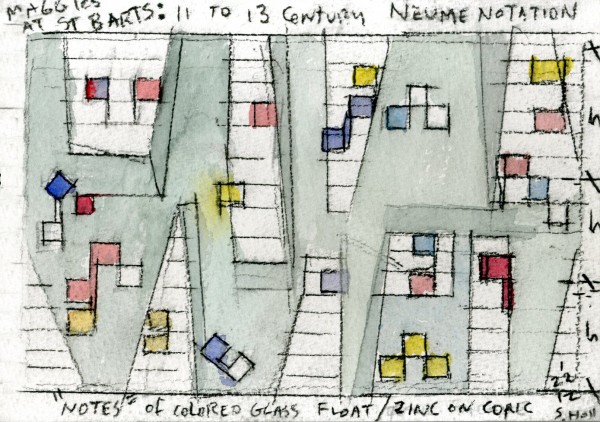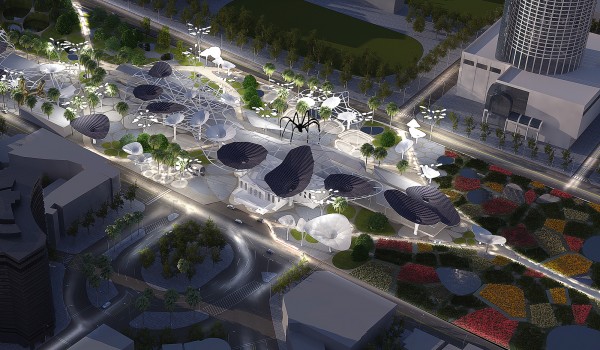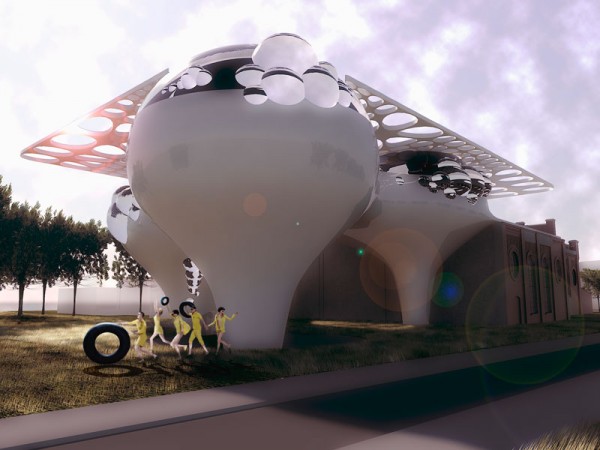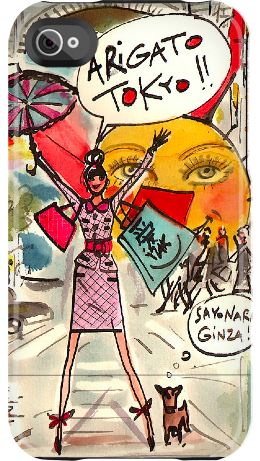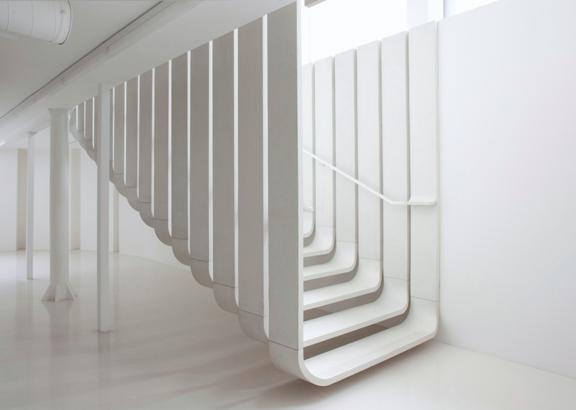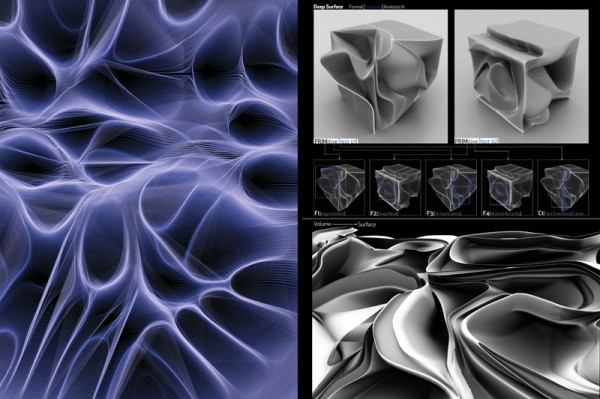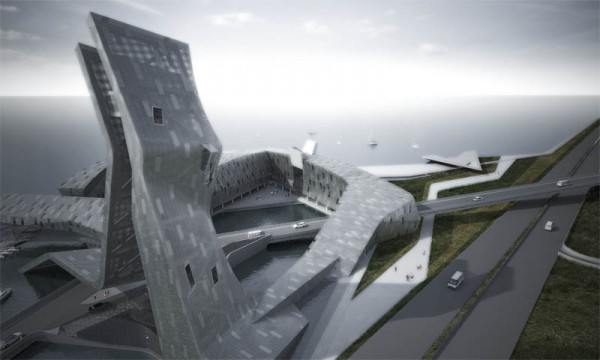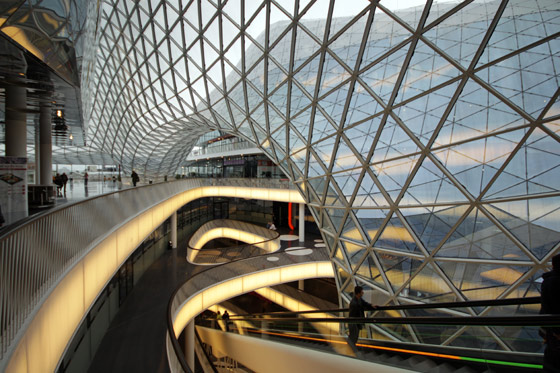Alexander Smaga‘s Postgraduate Master Thesis from the University of Applied Arts in Vienna explores the translation of music into architecture in a concert hall, creating variations in acoustic mass as a result of different biocomputing techniques. The project’s aim is to embody sound into a “mental building material,” where cavernous organic forms provide options for private and open performances as well as continuous open spaces found between folds and cavities of the cellular flesh. The project’s partie involves the visualization of single tone sound structures comprised of units of repeated cycles of electronic music, where forms acquire different levels of cellular density. Combinations of these structures are further complicated by the subdivision and permutation of smaller units with different rhythms, a common model that is seen in biogenetics and nano technology. This translated mass creates a network of particular cell growths, forming a general dystopia. Read the rest of this entry »
Music Translated to Architecture in Vienna Concert Hall / Alexander Smaga
Maggie’s Centre at St Bartholomew’s Hospital in London / Steven Holl
Steven Holl Architects has been selected as architects of the Maggie’s Centre at St Bartholomew’s Hospital in London. Maggie’s Barts will replace an existing 1960s block that was once used as offices, which is located at the periphery of the square.
Steven Holl said, “It is a great honor to design a Maggie’s Centre and a very special challenge to be given such an important central site in London. The hospital has been at the forefront of medial understanding for centuries. We are inspired by the deep history of the area, and particularly the nearby St Bartholomew the Great church, which has been in continuous use with marvelous music since 1143. Our proposal is like a vessel within a vessel within a vessel. In the spirit of music, architecture can be a vessel of transcendence.” Read the rest of this entry »
Urban Redevelopment Project at Tainan Main Station Area, Taiwan
The vision by Maxthreads Architectural Design and Planning responds to the extending aim of positioning Taiwan in general, and Tainan city in particular, as a major historical based tourism destination, contributing Taiwan’s economic diversification from its current infrastructure lead planning system.
Tainan main station master plan is imagined as a cultural based community and nature intervention, with sustainable residential development and the potential for natural habitat areas. It aims to be a cultural and vibrant edutainment intervention as well as a secluded haven of peace and tranquillity. Tainan main station is conceived as a new gateway of Taiwan’s history. Read the rest of this entry »
Cloud Powerhouse – Redevelopment of Industrial Revolution Buildings
Climate Change, rapidly growing megacities and the need for new energy sources are issues that need to be resolved in the urban context. The EU’s new climate ambitions are contained in a European Commission Roadmap for moving to a competitive low-carbon economy in 2050. It says the most cost-efficient way of moving to a low-carbon economy is by achieving a 40% cut in CO2 emissions by 2030 and a 25% cut by 2020, compared with 1990 emission levels. Poland has signaled its opposition to an EU plan for deeper carbon emission cuts. Poland, reliant on coal for more than 90% of its electric power, fears the move would make energy more costly. Coal and other fossil fuels emit CO2, seen as a catalyst for climate change. Motivation behind this project is to rise social awareness on importance of sustainability and alternatives energy sources. Read the rest of this entry »
Futuristic Urban Modular Living
For the green innovative house, architects Achawin Laohavichairat, Montakan Manosong, and Peerapon karunwiwat designed a building that provided infrastructure, urban facilities, green area, and living space. They designed the house for congested urban areas in this case they choose “Metropolitan Bangkok”. Ecological living uses of clean, non-pollution energies, gathering of organic and inorganic waste, creation of green spaces. The green innovative house is designed with self-sufficient considerations planed to take care of the management of energy. Read the rest of this entry »
Customizable Apple Accessories Offer New Self Expressions / Uncommon
Launched in 2009, Uncommon‘s mission is to offer its clients the option to individualize Apple product accessories with unique designs. Currently, customers have the option to print their own digital photos or featured designs by a selection of artists onto their accessories. Uncommon is the first manufacturer to offer mass customization with proprietary 3D TATT® printing on plastic to customers. Clients may also buy ready-made cases. Read the rest of this entry »
Floating Staircase / Zaha Hadid Architects
Showcasing the recently completed floating staircase along with renowned pieces from the Zaha Hadid Architects archive: The Peak Site Plan (1983), Aqua Table (2005), Seamless Collection (2006), Belu Bench (2005), Lotus (2008), Cirrus (2008), Kloris (2008), and Seoul Desk & Table (2009).
The new floating staircase maintains the lightness of the gallery space. Each suspended step is articulated as a separate ribbon cast from Ductal®, an ultra-high performance concrete with exceptional structural as well as aesthetic qualities. The tensile strength of Ductal® allows the ribbons to remain relatively thin with each tread cast from a single adjustable mould that was engineered in Italy by Il Cantiere. The floating staircase has been designed to be demountable. Read the rest of this entry »
The Promiscuous Cube
The studio’s ( Varouzhan Torosdamy, Evan Emery)journey started from investigating some certain aesthetical and architectural qualitative values within a series of 2d drawings derived from a digital scripting software . After some manual modification in the script, certain qualities were achieved, that were based on the initial drawing, next step was to transit those drawings into a 2 ½ D surface and from there forth, into a project scale proposal on a corner site located in west Hollywood California. Read the rest of this entry »
World Sustainability Center Integrates Global Community / Studio SHIFT
Studio’s SHIFT proposal for the World Sustainability Center in Afsluitdijk, Netherlands sets out to connect the local and global community in a progressive arena of emerging technologies and investigations in a park-like setting near the Wadden Sea. Located along a 20-mile long dike, the center serves as a hot spot for educational, corporate and institutional topics on emergent sustainable practices and technologies. Temporary exhibitions on sustainable topics are stationed on floating piers and are also integrated into the natural landscape. In order to compensate for its remote physical location, the state of the art research facility projects an iconic form in order to inspire and capture the attention of visitors. Read the rest of this entry »
Funneled Glass Void Creates Vertical City in Myzeil Shopping Mall / Fuksas Studio
Located in the heart of the Frankfurt city center, the MyZeil Shopping Mall’s by Fuksas Studio has been the newest hub for restaurants, fitness gyms, and retail shopping since its opening in 2009 next to the famous Zeil shopping street and the PalaisQuartier. A funneled roof landscape takes urban shoppers into a vertical realm through six floors beneath 3,200 triangular glass pieces and one of the longest escalators in Germany (46 m). A void strategically travels through the building at multiple elevations and roots itself at the ground floor, much like a river, providing an openly lit tunnel from above and an atrium structure. Read the rest of this entry »

