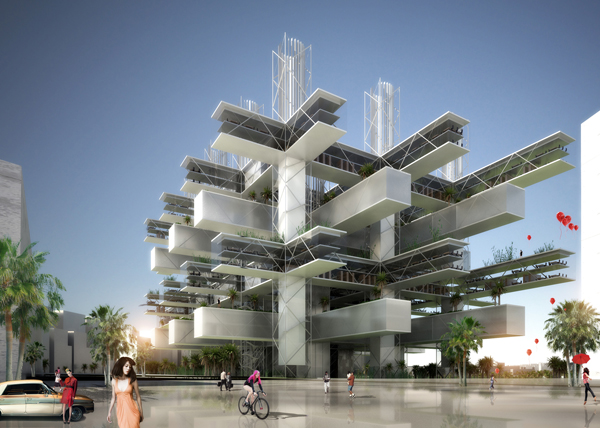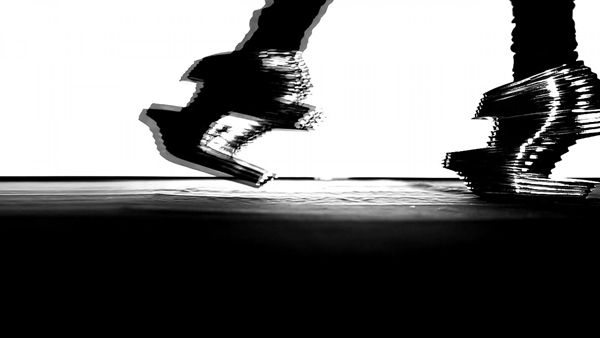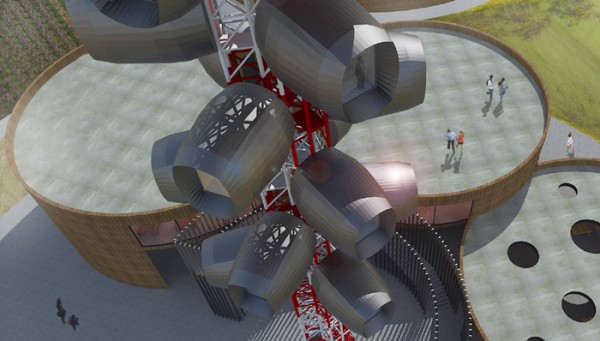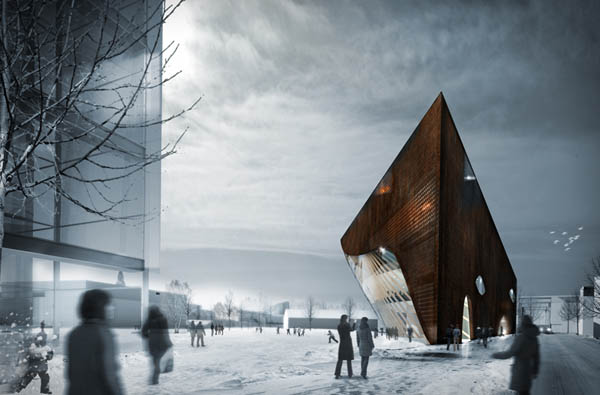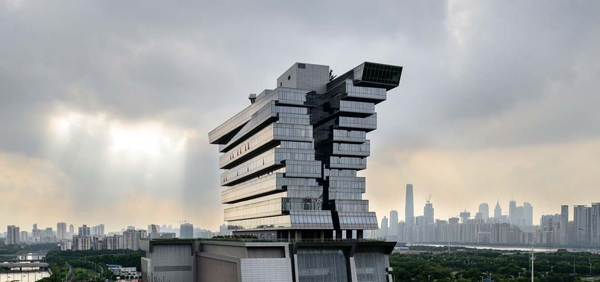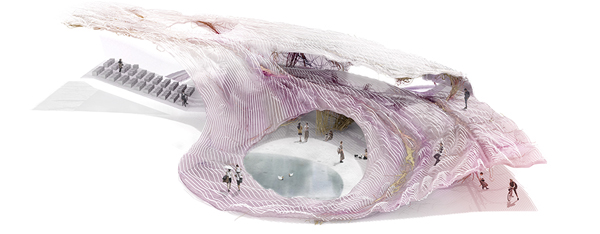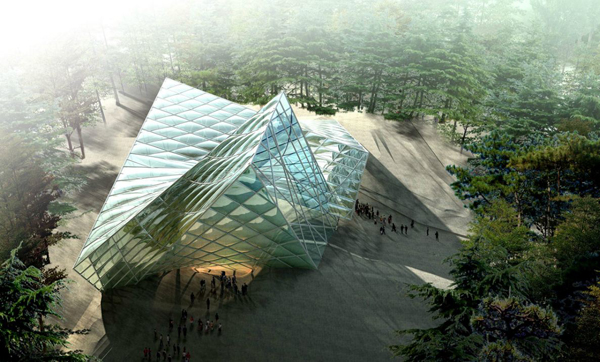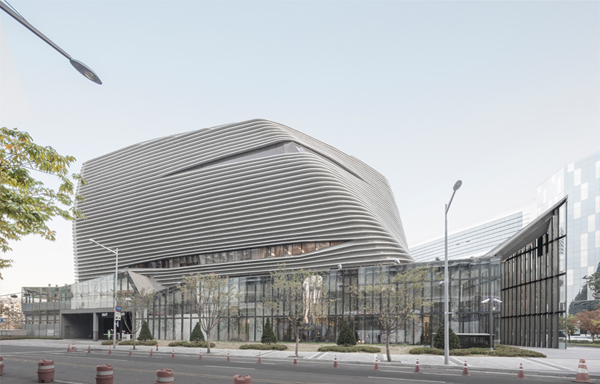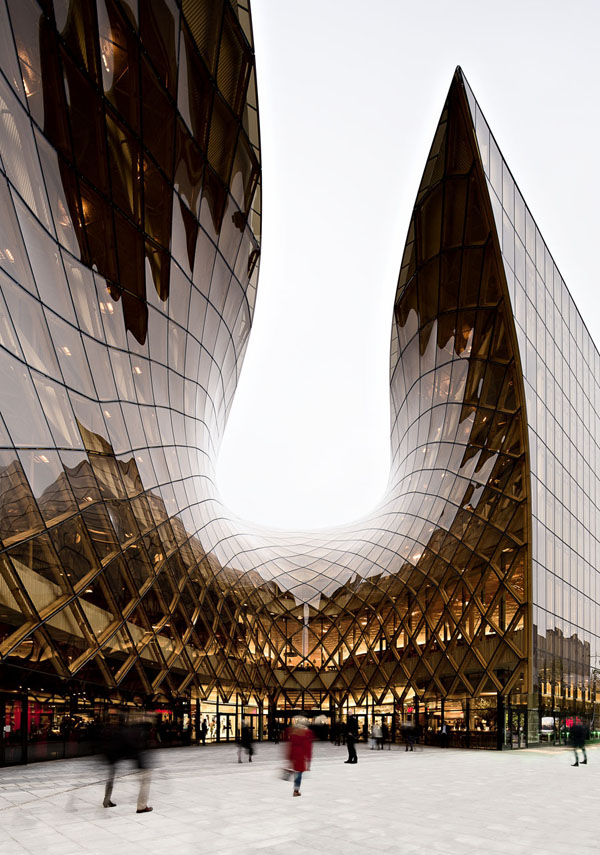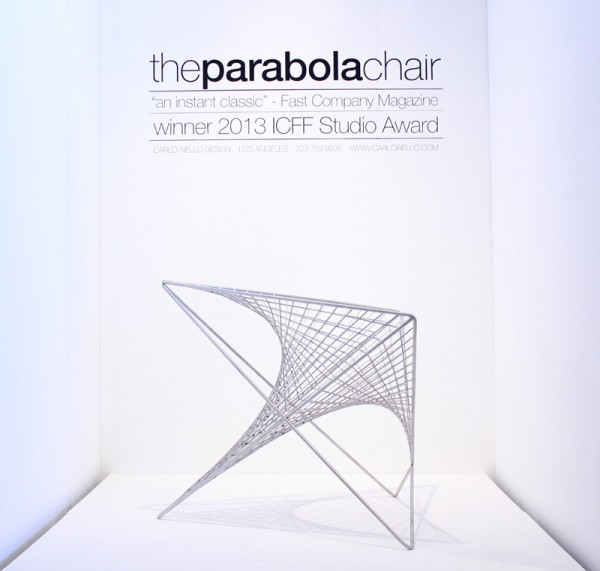This strong and straightforward design proposal comes from based SANE Architecture studio. Their design for Taichung City Cultural Center involve a courageous environmental approach and it challenges the common notion of a cultural center in general. However, the program objectives were ambitious – the cultural center had to combine a public library and municipal fine arts museum—the cultural flagships of a city—into one area, synergizing art, education and recreation in one location. Besides serving the public functions of reader service, exhibition and guided tour, the two institutions had to be also each fulfill policies and objectives related to reading promotion, artistic development and collection and research of artifacts. The competition required the design which would, as a showcase of Greater Taichung’s distinct cultural ambiance exemplify her intelligent residents, history and urban identity.
As a response to competition requirements, SANE Architecture proposed light structure with the key idea of permeability. Their proposal offered innovative mix between natural and artificial and a new landmark for the area. The building combines the library and museum functions with the park, as a third one, therefore the unique public experience is offered to the visitor. Read the rest of this entry »

