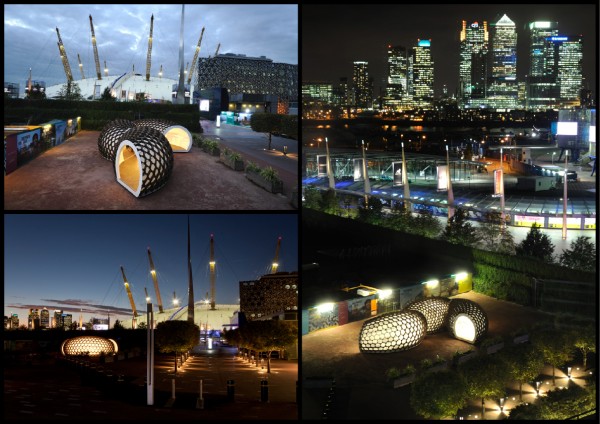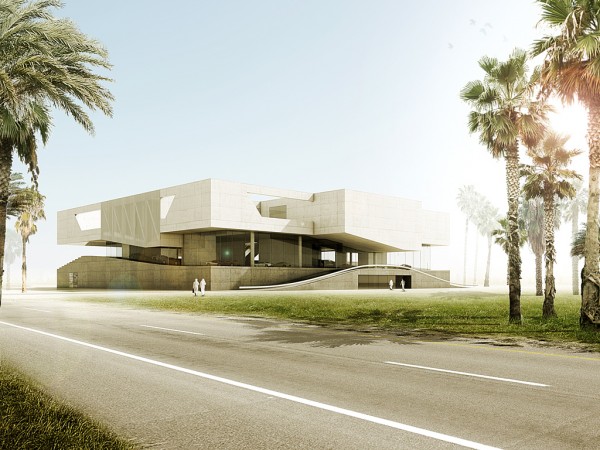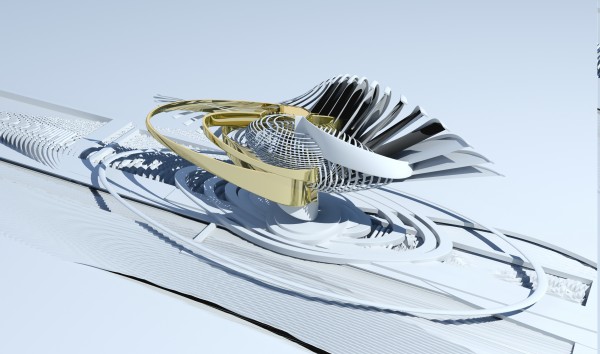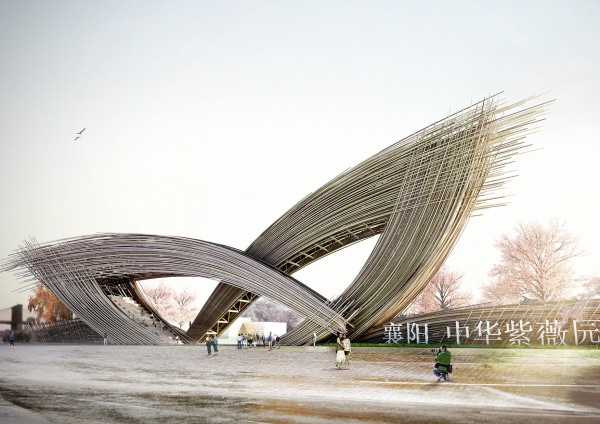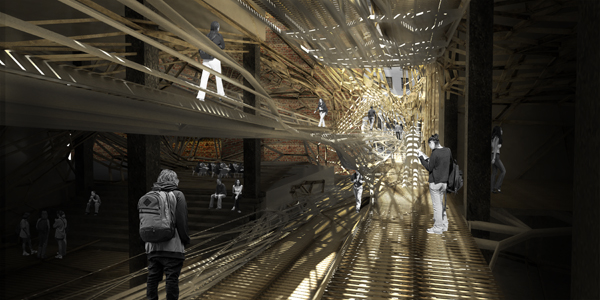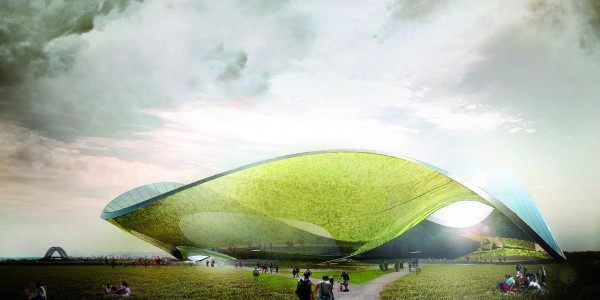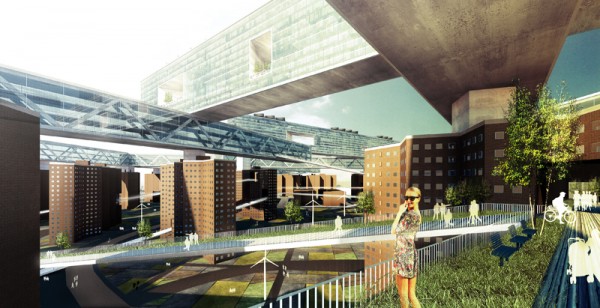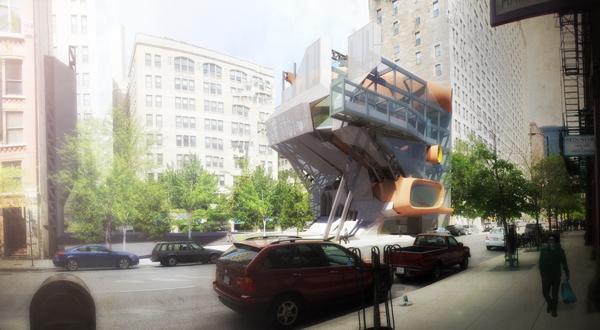KREOD, designed by Chun Qing Li at Pavilion Architecture is a sustainable, portable, demountable and multi-functional indoor or outdoor exhibition space. It promotes business, culture, wellbeing, architecture, art and design in multiple locations within the city of London, and act as a positive exercise for all of those involved. The organic form is inspired by nature, resembling a seed. It celebrates new life and power of nature.
Using state-of-the-art parametric design tools and digital fabrication, KREOD brings together some of the most talented designers, engineers and innovative materials to challenge current thinking and showcase sustainable and forward-thinking building methods. Structural engineers Ramboll UK worked alongside geometry consultant Evolute, TensileFabric, Serge Ferrari, Targetti Poulsen and AR18 to deliver this unique eye-catching structure.
KREOD consists of three compartments and has a footprint of 60 square metres (3 x 20 square metres). It is 3 metres high. The structural design aims to show a sustainable and forward thinking building method in the digital age, challenging the new way of thinking, designing, engineering, fabricating and installing. The design will have the practical considerations for transportation, store, disassembly and reassembly i.e. stackable components, modularity. Read the rest of this entry »

