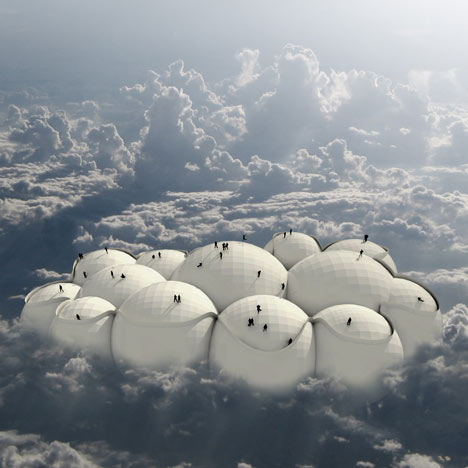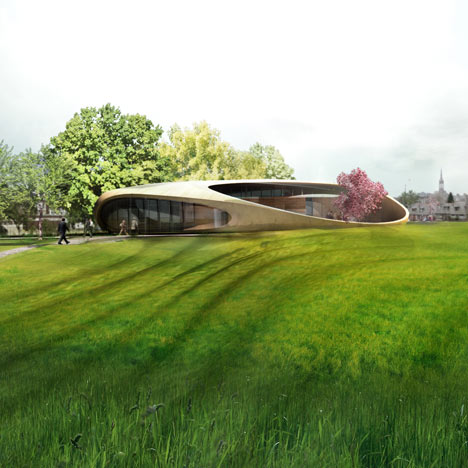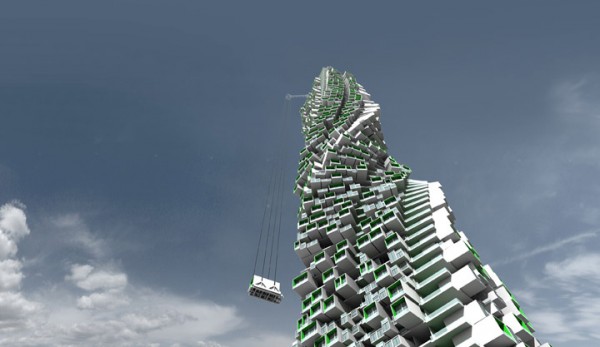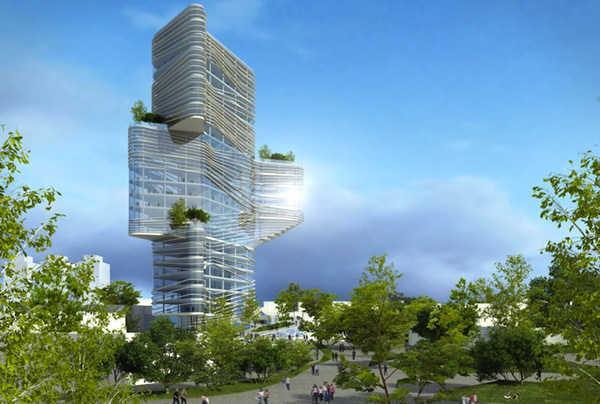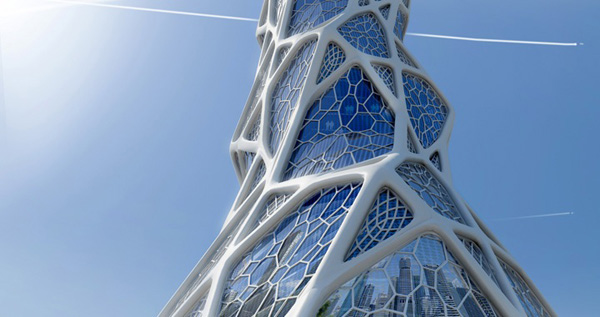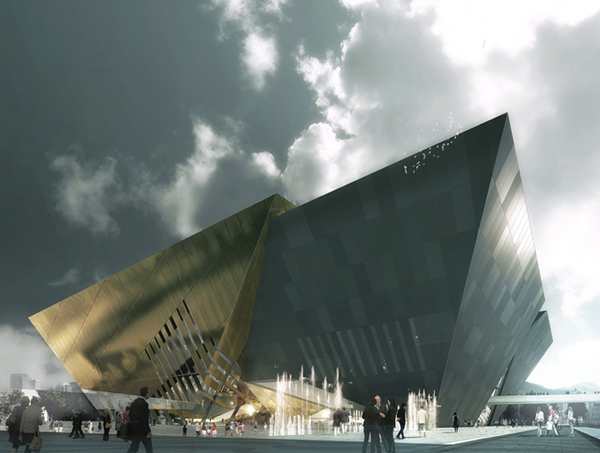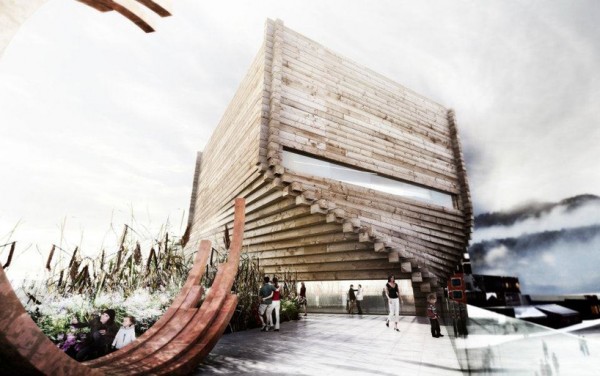Passing Cloud is a project by Tiago Barros for the international ideas competition: “Life at the Speed of Rail”, organized by the Van Alen Institute in New York City. It reveals a strong conceptual approach on new ways of traveling based on the old Zeppelins.
Nowadays, traveling is achieved with this idea of having a fixed destination and an estimated time of arrival. Passing Cloud completely inverts this system. A floating device is introduced that travels around the entire USA territory according to current predominant winds. It has no fixed time of arrival or place for arrival. The journey becomes the essence.
This project envisions a distinct approach towards moving around the United States being also a revival of the act of traveling. Why traveling at high speed? Why having the final destiny always defined? And why always departing and arriving on a tight schedule? Nowadays, everything is set and everyone is always running around. Read the rest of this entry »

