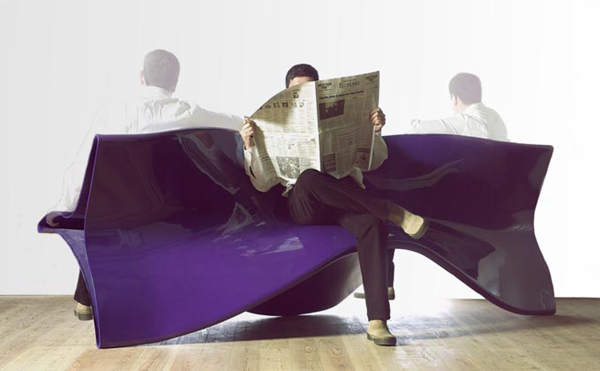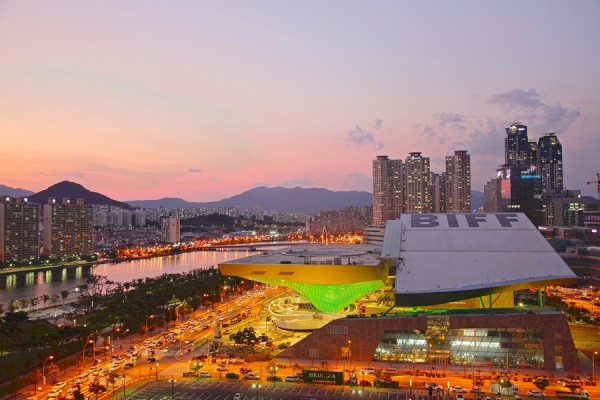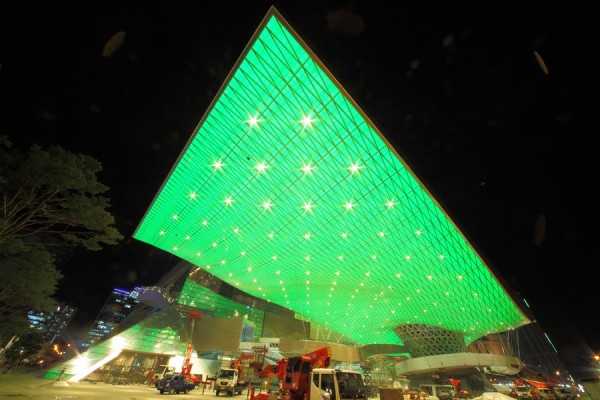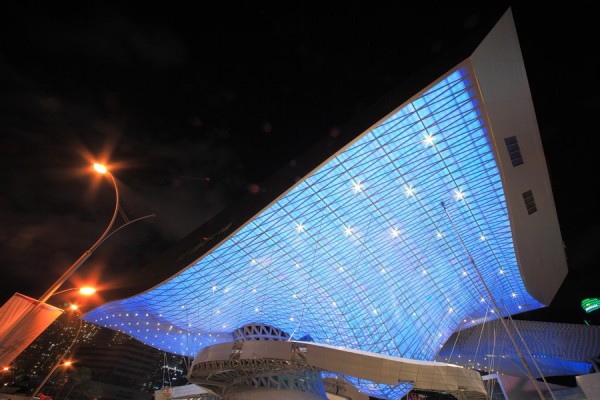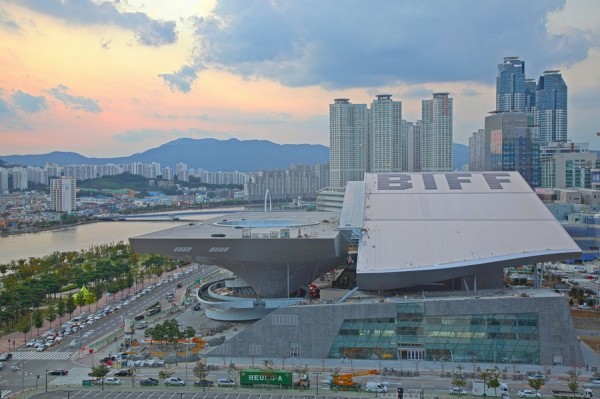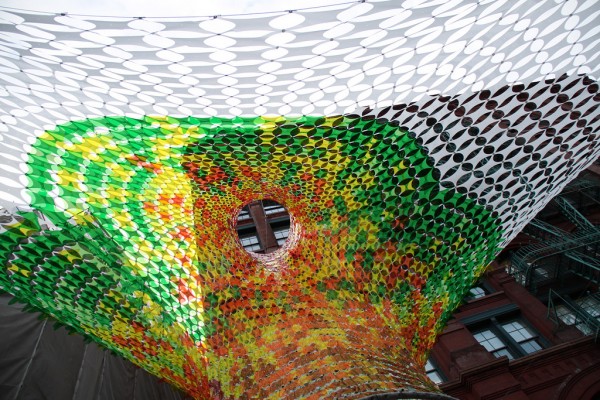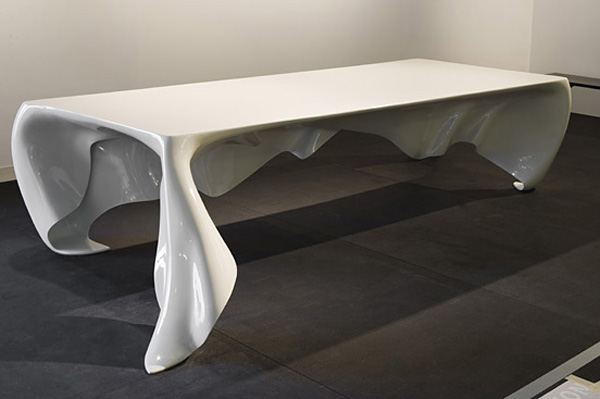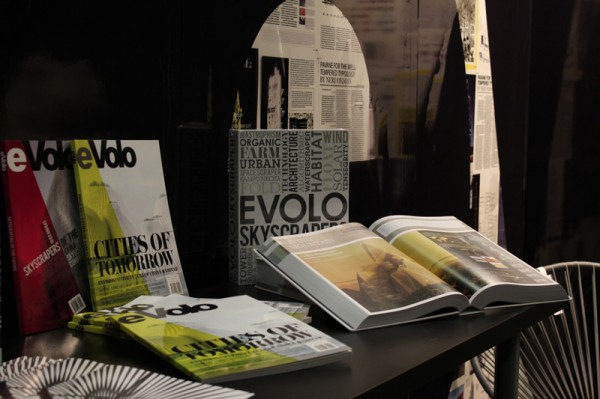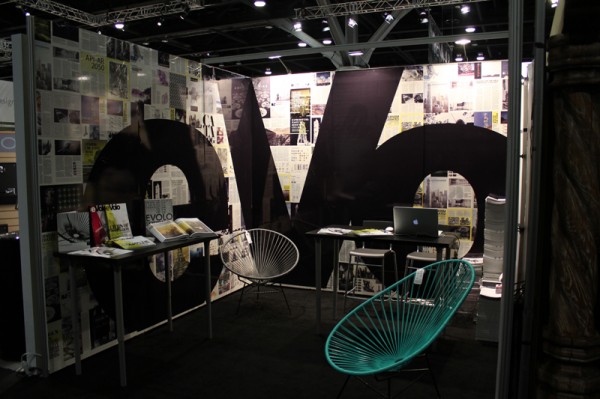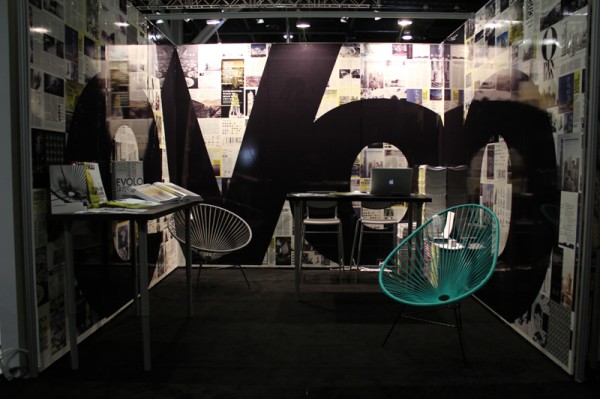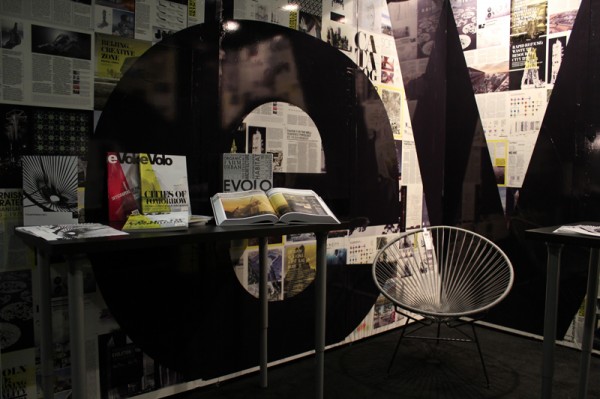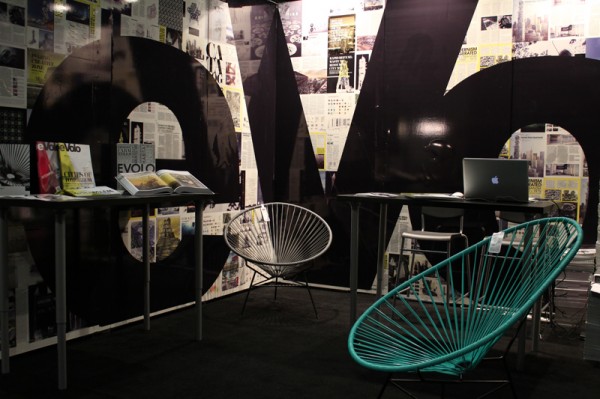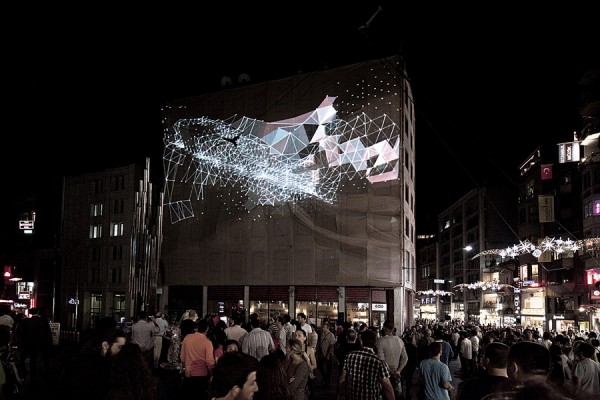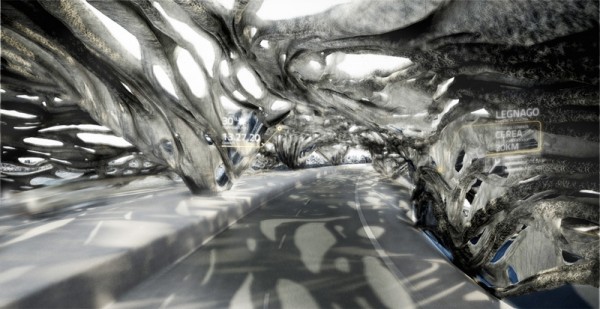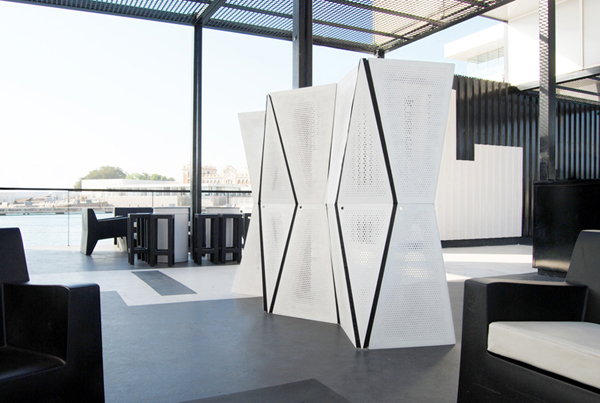Conceived as a multiple seating structure, the bench aspires to facilitate interaction between users. Designed by Marco Goffi, its initial form referenced French traditional seating structures. It further evolved into a curvilinear element, growing organically through rotation and translation of the triangular section. The movement of the ‘roto-section” generates an organic shell with significant sculptural qualities.
After the first polystyrene arrangement, just to control proportions and sloping part, a wood model in scale 1:1 was created and after some correction by hand, the official basic “object” necessary to manufacture the mold was decided upon. The type of mold has been conditioned from the type of the finishing Fusillo will offer and considering the polished lacquering as the best obtainable result, it was decided to manufacture a fiberglass mold with a gel-coated inner finish. Read the rest of this entry »

