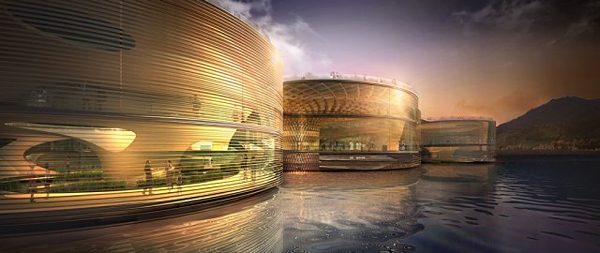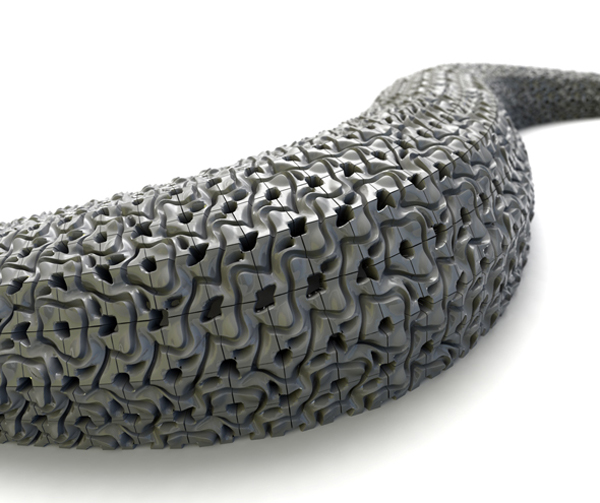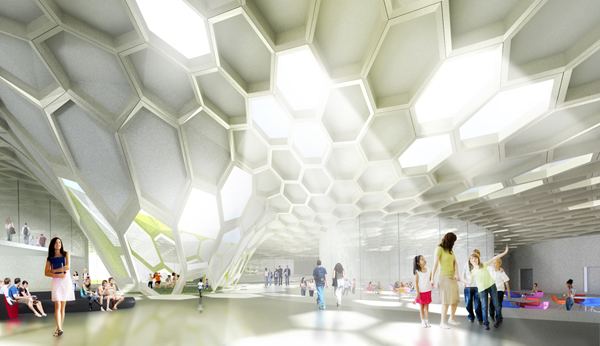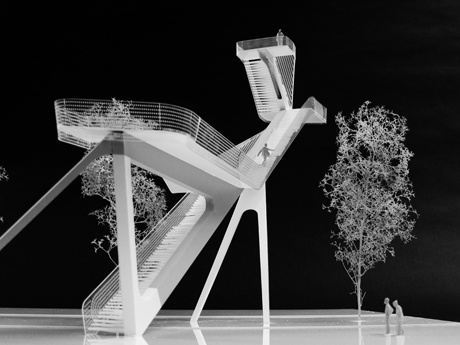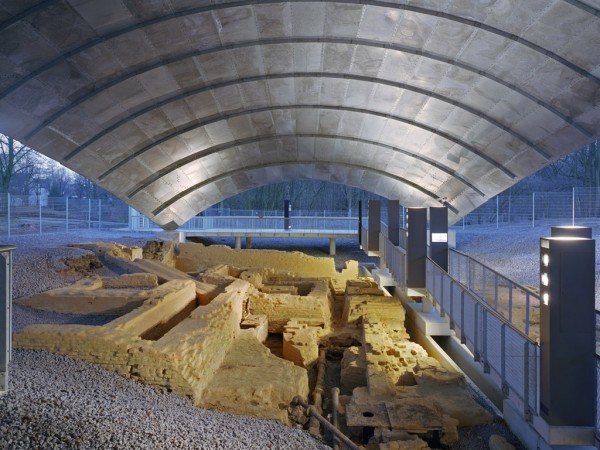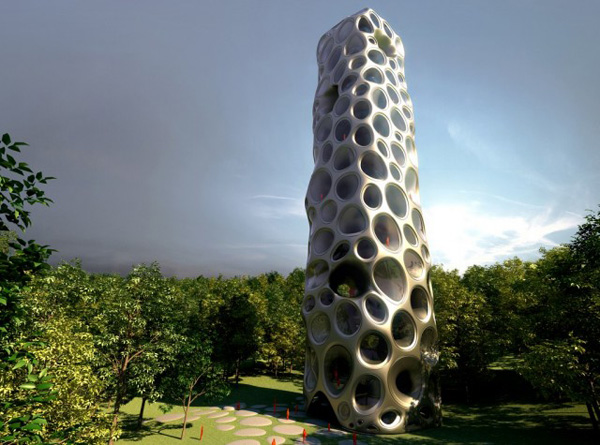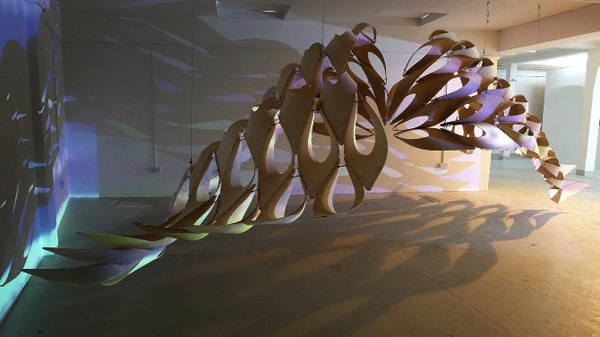Except for the grand opera house auditorium, this proposal for the Busan Opera House would house performance spaces of different scales. Designed by China-based Jian Junkai and Huang Jingi, the building introduces open public areas as well as more intimate spaces to the city waterfront. The programmatic flexibility was the main intent of the design. It provides an optimal performance conditions for large ballet ensembles, opera performers, popular bands, etc, democratizing the Opera and integrating it with the city fabric. The idea of inclusiveness is supported by the building’s layout. Its vortex-like form seems to draw in the street surface, as if using it as its own envelope. Read the rest of this entry »
Busan Opera House Proposal / Jian Junkai + Huang Jingi
Wavescape Pavilion Responds to Ccean Movement / AQSO Arquitectos + Ydesign
A Spain and China-based architectural firm AQSO Arquitectos, in collaboration with Ydesign, has designed the proposal for the thematic pavilion of the 2012 Yeosu International Exposition. The project aims to capture the dynamic and translucent qualities of fluids, by translating them into the architectural details of the pavilion.
The pavilion will have different levels for each sections of the building: exhibition areas are 12m high, whereas adjoining spaces are 8m high. Ring corridors accessible from ramps and stairs are located at a mid-height of the main exhibition areas, located 6m above the floor, offering a 360 degree-view of the ocean on one side and a view of the main exhibition on the other. Read the rest of this entry »
SeatSlug – First 3d Printed Bench at a Low Cost / Rael San Fratello Architects
The promise of 3d printing for usable mass consumed objects seem to have been just around the corner for nearly a decade now. A new formulation cement-based polymer developed by Rael San Fratello Architects in partnership with the University of Washington and University of California Berkeley replaces more expensive powder mediums for large scale objects. The prototype SeatSlug bench is a demonstration project of the potential of the material and 3d printing process to make sophisticated large pieces using low cost, non repetitive objects. The bench is comprised of 230 individual pieces, each developed as a unique shape. The cement based polymer has a compression strength of 4700 pounds but cost up to 90% less than conventional fusible powders. Rapid 3d printing technologies have been traditionally used to create relatively expensive prototypes for industrial design or more recently small scale objects with low cost devices. Read the rest of this entry »
A New School Vision – Campus International School / OS+A
The project proposal for the Campus International School for Downtown Cleveland illustrates the transformation of Cleveland State University’s master plan for converting the area into a dense mixed-use development and with recreation fields.The quotation ‘’an opportunity to re-evaluate the broader terrain in which children learn and give as great an emphasis on learning environments as others have given the educational philosophies’’ formed the basis for our proposal.
A key aim of the design is to produce a safe learning environment for the students. The flexible classroom design and “street” layout of the school encourages different age groups of children to meet and learn together, while the main circulation space between the classrooms, student dining, media center and recreational spaces is an additional learning hub. The proposed plan layout avoids hidden corners and blind spots, and careful thought has been given to landscaping to provide different types of outdoor play space including areas for learning, planting, quiet zones and games. Each classroom has direct access to the outdoor playgrounds and views to the surrounding buildings. Read the rest of this entry »
Ultra High Performance Observation Tower / UNStudio
The observation tower is the result of a study into the optimal application of Ultra High Performance Concrete by a case study team comprising of UNStudio, ABT, BAM Utiliteitsbouw en Haitsma Beton.
The design for the observation tower is the result of a case study which aimed to apply the characteristics of Ultra High Performance Concrete in a functional, operative design. The case study team consisted of designers, engineers and builders who together sought a solution through which architecture and construction could reinforce one another. According to Ben van Berkel, “The observation tower afforded our Inventive Materials Research Platform the opportunity to investigate the properties of Ultra High Performance Concrete and to truly test out the full potential of this new material in a real structure.” Ultra High performance Concrete differs from normal concrete as it has a very high density, contains steel fibres and has an extremely fine grain structure. These properties facilitate the application of large compressive stresses in structures of narrow dimensions. UNStudio’s Inventive Materials Platform is one of four in-house research platforms and aims to investigate custom-made material applications and to facilitate inspired and imaginative collaborations with other experts and with manufacturers in the construction industry. Read the rest of this entry »
MORPHotel / Gianluca Santosuosso
The project was designed by an ex-IAAC student, Gianluca Santosuosso, during the MAA Self Sufficient Buildings Development Studio directed by Willy Müller. MORPHotel introduces the idea of luxury accommodation to the concept of floating systems. The hotel would be a mobile assemblage of habitable units, able to navigate the seas as a cruise ship. It would be able to adapt its shape to the weather conditions and site morphology.
The linear structure is developed around a vertebral spine, achieving a high degree of organizational flexibility. Entering the main vertebra – where all the reception, administration and catering services are located – the guests will reach the services offered by this structure, which are located along the central axis of the structure (this consists in a covered “linear park” that serves as a connection between the different sectors). The two ends of the structure will contain the hotel rooms; these are conceived as capsules attached to the organism’s spine that will have varying degrees of luxury and comfort: from glass room located at the water level, to luxury rooms that function as independent boats that can leave the main structure and sail within a fixed range established for security reasons. Read the rest of this entry »
Industrial Archaeological Park of Rhineland Industrial Museum
By the end of 2007, the regional authority and the city Oberhausen announced a bounded competition. The archaeological excavations of St Antony have been realized to make the region accessible to the first blast furnace of the Ruhr. The competition challenge implied to protect these archaeological excavations by a weather barrier and, furthermore, make them tangible by a footbridge. Febuary 2008, the jury advised to arrange the architects awarded by the first prize, Ahlbrecht Felix Scheidt Kasprusch in cooperation with the engineering office Schülke und Wiesmann with further planning.
Innovation past and present
In the 18th and 19th centuries St. Antony’s ironwork manufactured cast iron products of outstanding quality. This spirit of dealing with metal was the basic concept for the choise of material for the new roof structure. The roof-shell covers the excavation and essential parts of the archaeological finds. Read the rest of this entry »
Blob Museum of Architecture / Yuliyan Mikov
Yuliyan Mikov, the Bulgarian artist, designed this dramatic proposal for the Museum of Architecture. A set of organic volumes interlock to create a versatile structure that shelters the public space below. It is a lofty building, supported by a network of pillars and a core of vertical communication.
The design is accompanied by a piece of reflexive writing, elaborating on the project’s inspirational origins:
“During walk along Lipscani, ( a fable about the old merchants of the past centuries) my eyes are taken by huge piles of garbage where as if on a throne, stood empty plastic bottles. And then I saw the ghosts of the past, creeping out of their deformed mouths, rising slowly just like the ghost of the magic lamp. But they were many, the same number as the empty bottles, wearing clouds with their semitransparent bodies, as if embracing each other and rising towards the heavens. When the night attracts affection with her darkness, the ghosts shaking in the cold atmosphere gather closer to each other, lying in cluster and folding themselves, beginning to exchange ideas, furtively communicating in order to escape the fear of the normality, the habits, and the fear of becoming animals, casted in form, driven by reflexes… Read the rest of this entry »
Wine Museum / DRA&U Architects
“The dynamics of line and surface define the templates that create architecture and organizations. In the making of form it is not only shape that counts but the rules and interior logic by which such contours are derived”. – Cecil Balmond
The tower is designed as a competition proposal for the Wine Museum in Cerro San Cristòbal, north of Santiago. Architects at DRA&U decided to use the idea of a tower and turn it into an exhibition space. The aim was to use the interior dynamics as a generative force for the entire design, ultimately treating its form as sculpture. By trying to avoid the conventional “box” appearance of a museum, they let the organization of the exhibition spaces affect the distribution of openings and envelope design. External and internal volumes thus become connected with great number of “capillaries”. The system of ”capillaries” helps to prevent direct light in exhibition spaces, and at the same time permits visitors to observe the city or park. Read the rest of this entry »
Inhabitable Installation Structured by Light – Shadow / Onur Ozkaya + Lawrence Lek
Designed in collaboration between artist, architect and musician Lawrence Lek and designer Onur Ozkaya, the installation titled “Twins” explores issues of spatial intimacy and light-generated forms. It is one of several installations for an exhibition under Henri Matisse quote “The future of art is light”.
Artist Statement
I was invited to participate in Illumination, the inaugural show at Coldharbour Gallery in South London. I wanted to create a sculpture that you could inhabit, one that you could enter an illuminated world in which light and shadow were as important as structure. I also wanted to combine two contrasting natural forms – the playfulness of wings in flight, and the intimacy of a womb-like enclosure.
The project would combine earlier interests in biological skins and exoskeletons with a simple route or passage through an interior zone. This notion of creating an inhabitable sculpture would operate between our animal instinct to be immersed in nature, and our intellectual desire to create and control our environment.
I wanted the surfaces to behave like pieces of cloth, falling naturally into their final form. To achieve this, I worked together with industrial designer Onur Ozkaya to create a modular material system that could express the concept of the work. Read the rest of this entry »


