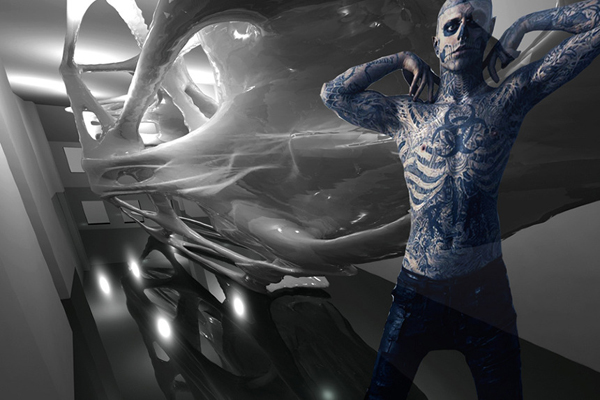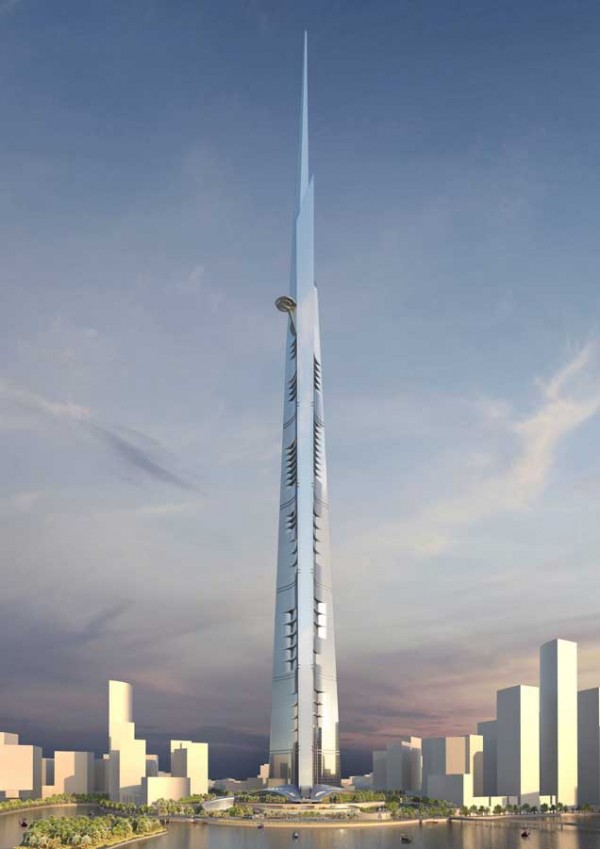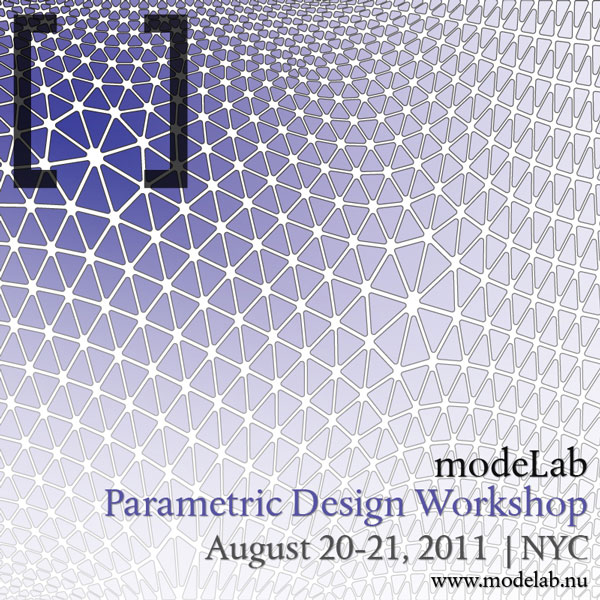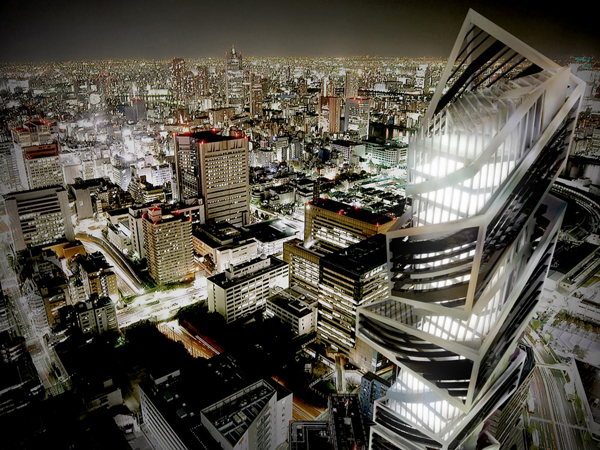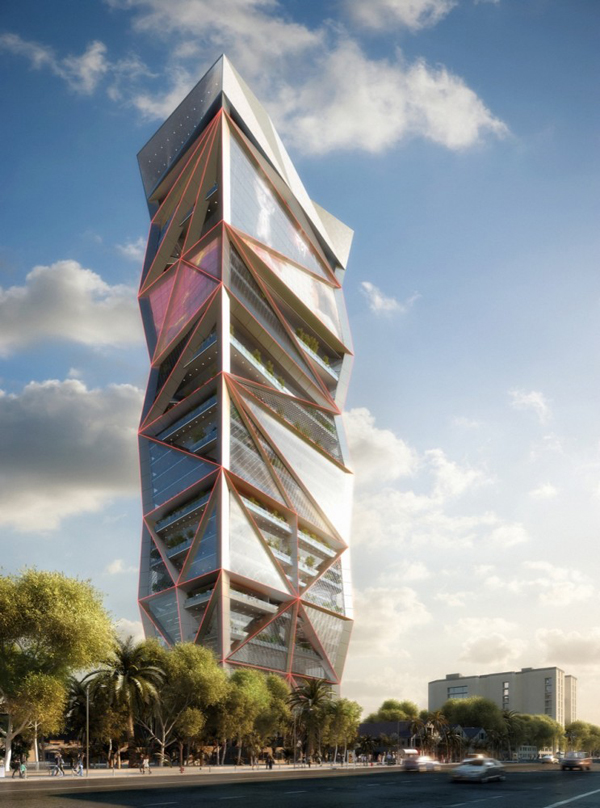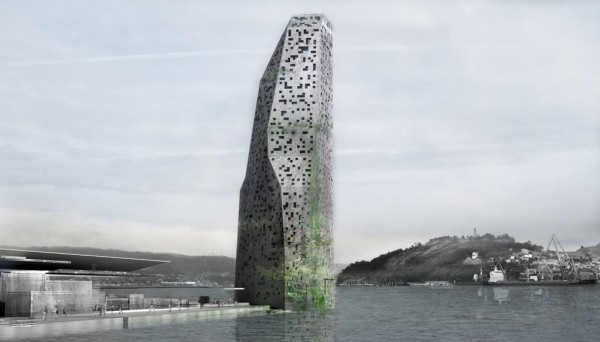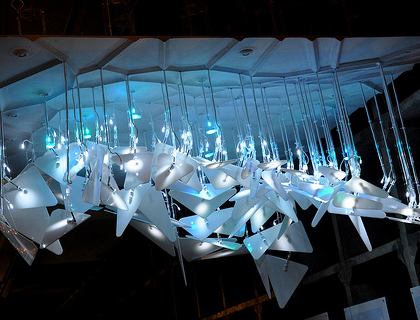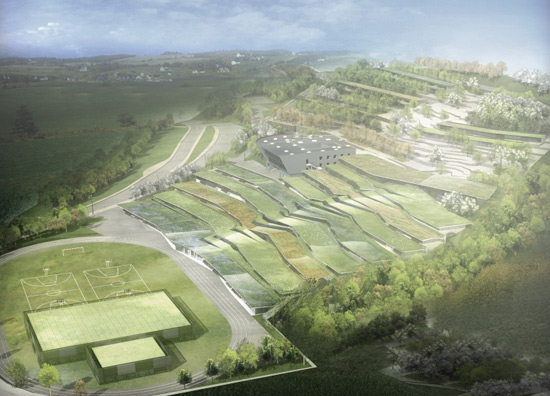[Ay]Architecture is an international design studio committed to cutting edge research and experimentation, across scales. It engages with multidisciplinary fields from fashion design, architecture to landscape urbanism, in both theoretical and professional praxis.
The Capital HIM project is inspired by Nicola Formichetti’s stylistic work through Lady Gaga’s and Rick Genest’s fashion personas. The emerging esthetics in fashion is translated into a spatial condition, retaining the main qualities; it is alienated, urban, volumetric and at times vulgarly carnal (no pun intended). The network of theoretical connections meshed with the space of the given site (Walker Street, NY) generating the three-dimensional spatial condition per se. This allowed a series of control points and lines that would parameter the starting point to the physical substance. An actual morphology is created by narrowing down the possibilities of physical connections. The organic appearance of the project and its arbitrariness reflect the whimsical nature of the fashion at hand, robust and sensual at the same time. Read the rest of this entry »

