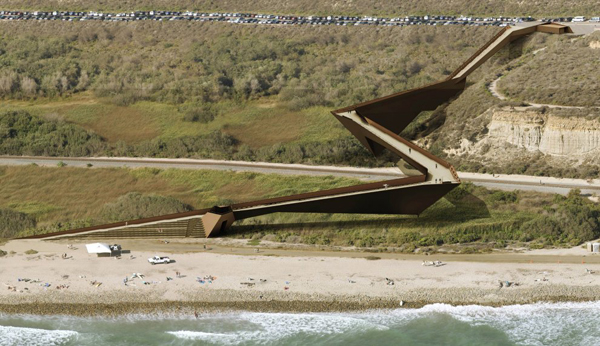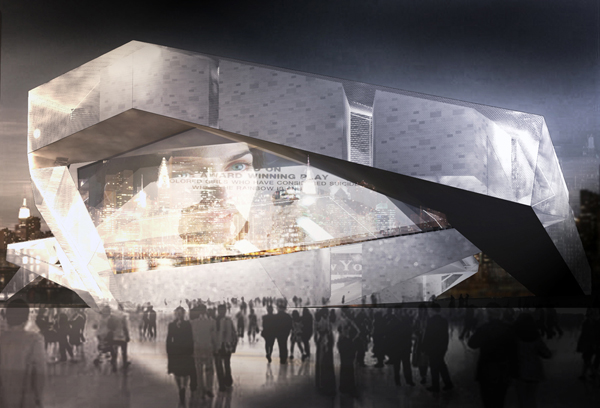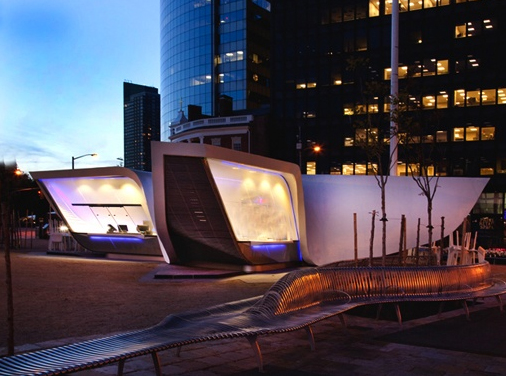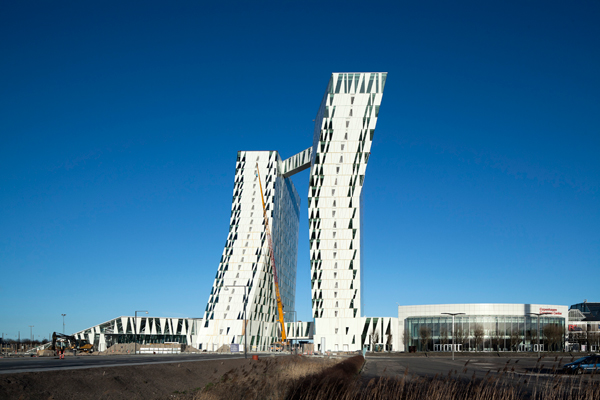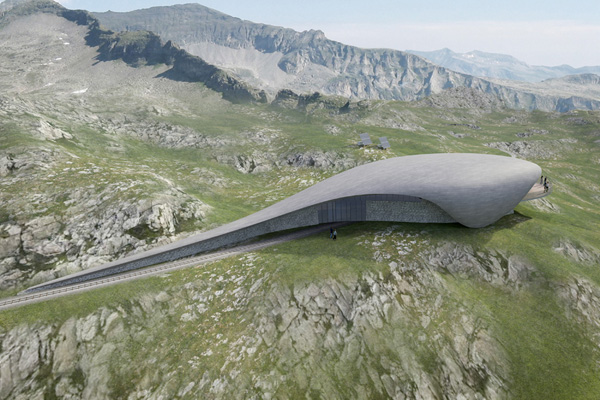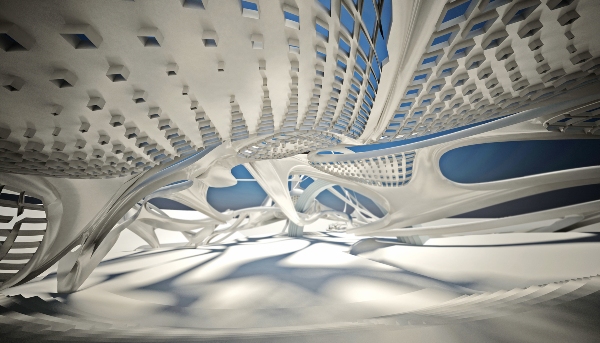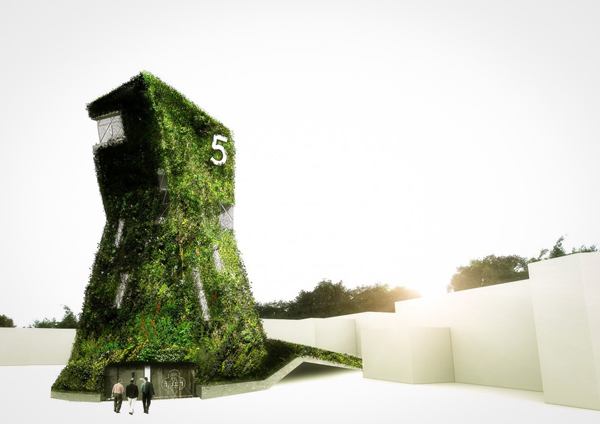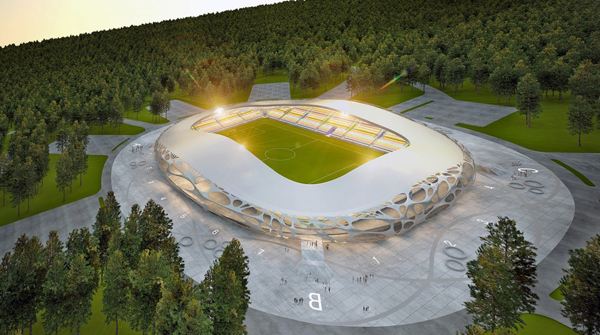The aim of the TRESTLES FOOTBRIDGE – International Design Competition was to deliver a safe and compliant route between the existing parking lot and the surf beach, while preserving and enhancing the co-existence of coastal ecology and recreational activities. Organized by Architecture for Humanity, the competition would provide a design to be implemented in repairing the San Onofre wetlands, damaged by excessive foot traffic. The proposal by Dan Brill Architects was not selected as one of the 5 finalist. However, the design was ranked 5th on Dezeen’s “most-viewed” page of 2010. The competition entry received great number of public votes, earning the People’s Choice Award and an honorable mention.
Exceeding the actual distance between two points by 300 feet, the 1,100 feet long bridge incorporates elements of necessary infrastructure: toilets, outside showers, drinking fountains, a lifeguard tower etc. Its 11 feet width is sporadically increased to accommodate informal seating areas, positioned to enjoy dramatic vistas along the coastline. Educational content is distributed along the structure, informing visitors of local history and habitats of endangered species. Read the rest of this entry »

