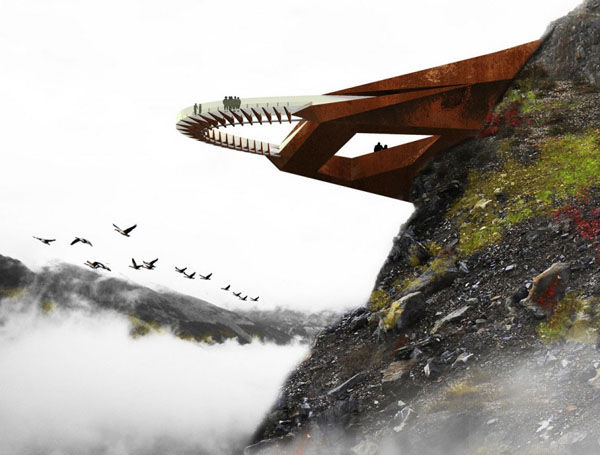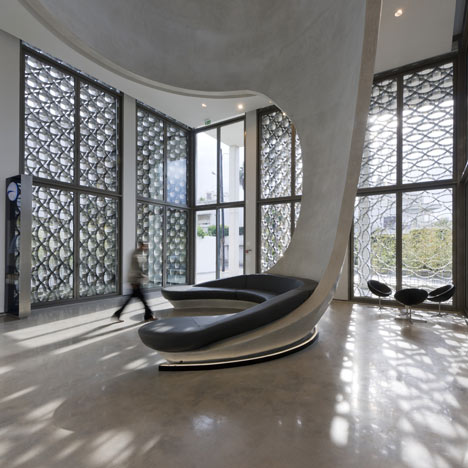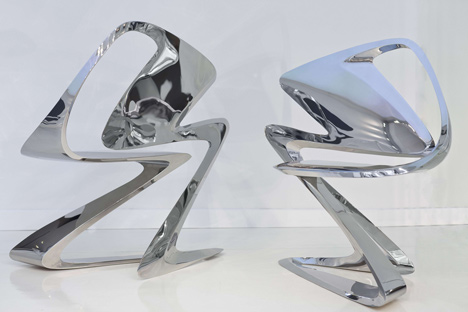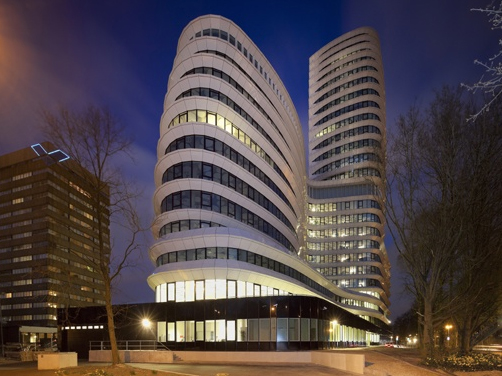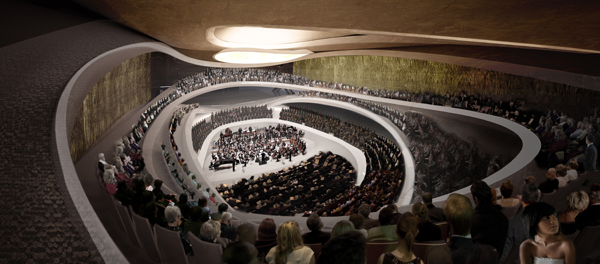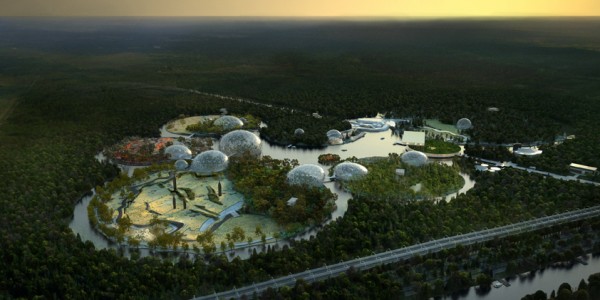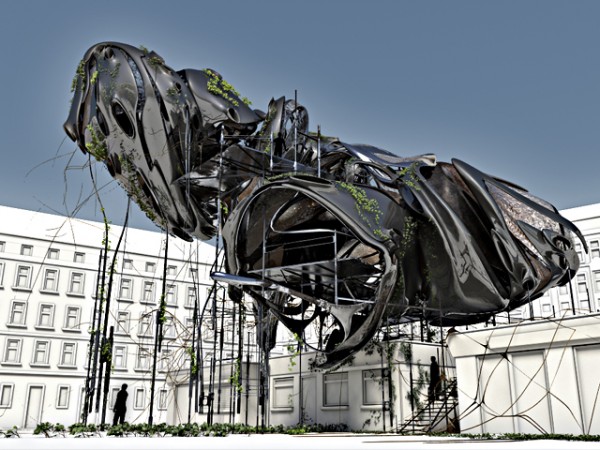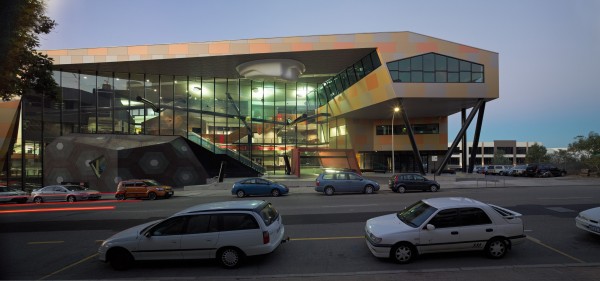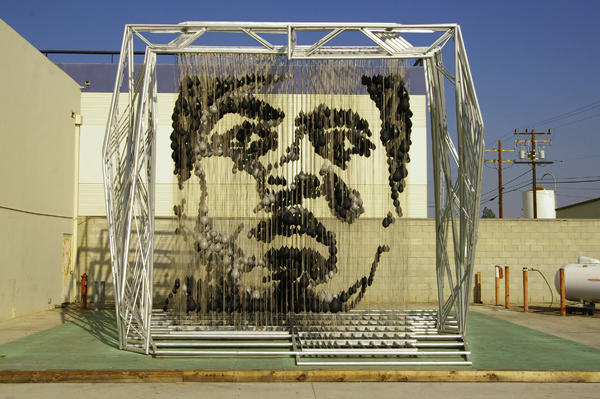
Oyler Wu Collaborative and Michael Kalish have recently completed a traveling installation dedicated to Muhammad Ali.
From the Designers: “Designed as collaboration between Oyler Wu Collaborative and Michael Kalish, this traveling installation is built as a tribute to the life and cultural significance of Muhammad Ali. The project is aimed at exposing a new generation to this larger than life character by building an appreciation for the nuanced emotional, aesthetic, and technical principles that collectively form experience – a concept that holds true as much for human persona as it does for architecture.
Conceived of as an experiential 2-D image, the core of the project is a seemingly random field of 1300 boxing speed bags that, when viewed from a single vantage point, form a pixilated image of the face of Muhammad Ali. The structure is designed with the intention of simultaneously supporting the clarity and focus from that vantage point, while enriching the experience of the piece from all others, through a combination of dense structural bundles, material effects, and geometrical repetition.
The need for viewing the image from a single vantage point set in motion a series of essential design decisions. First, the overall form of the piece is defined by the cone of vision between the viewer and the image, growing from front to back both in plan and in section. In order to minimize the impact of the structure from that vantage point, its form from that location can be seen only as a simple frame that surrounds the image- one that is careful not to detract from that likeness. Once the viewer moves away from that location, even the slightest, the bags explode into an unrecognizable array, with the surrounding structure serving as a complimentary and integral part of the system.
As a way of further highlighting the 3-dimensionality of the field of bags, the structure is split down the middle, with half of the bags pulled forward and the other half pushed backward, effectively elongating the field of bags. Similarly, the structure is divided in such a way as to cantilever both forward and back, creating the rotational effect of the overall form. In addition to supporting the bags, this strategy allows for portions of the bags to be viewed separately from the structure in elevation. Read the rest of this entry »

