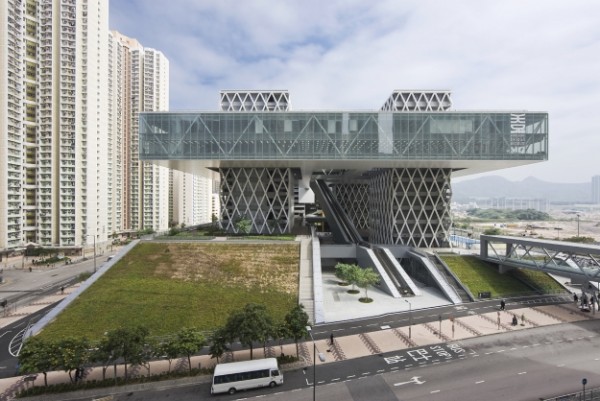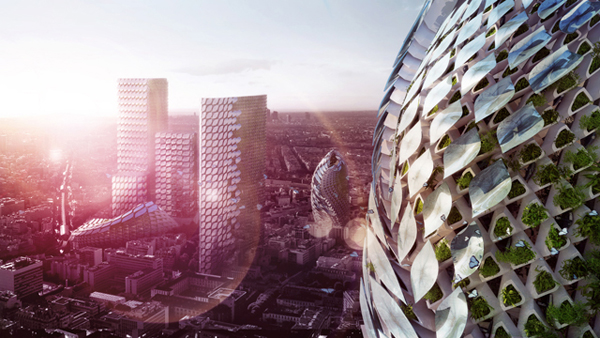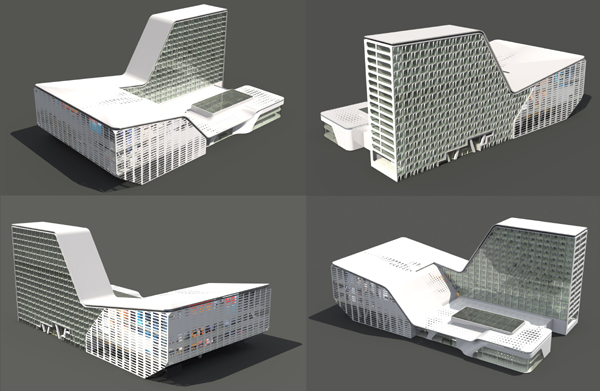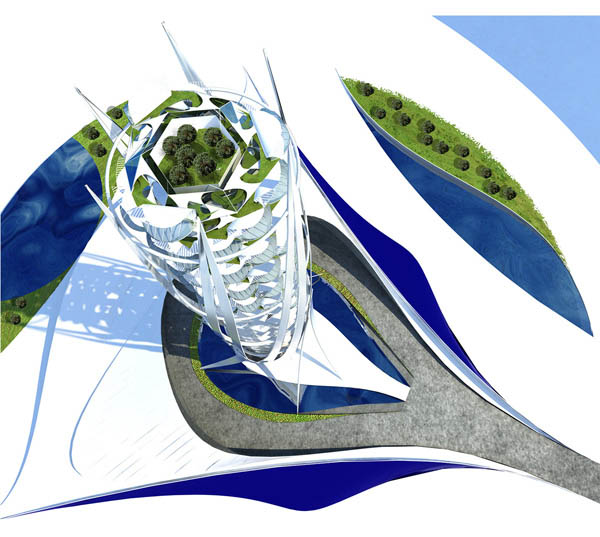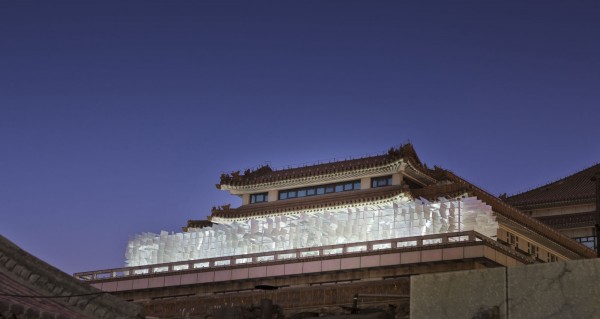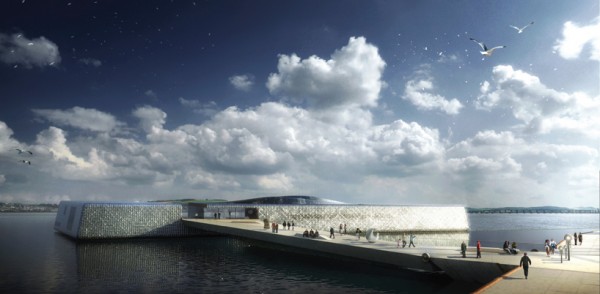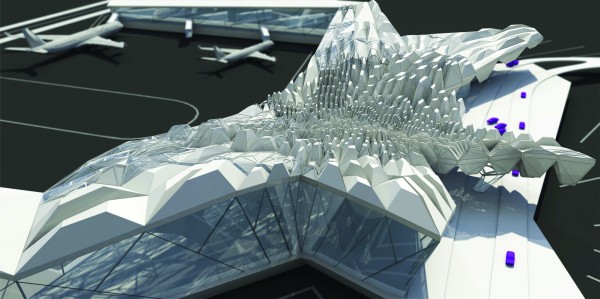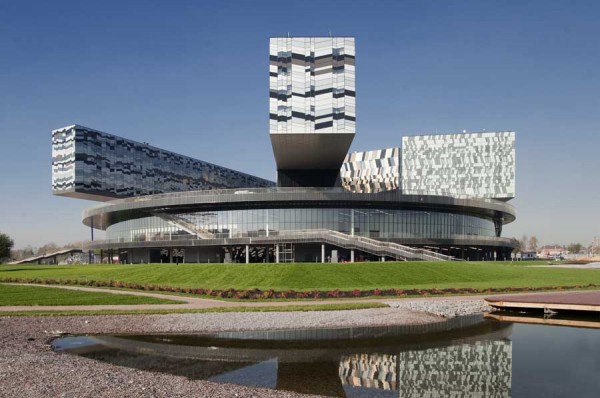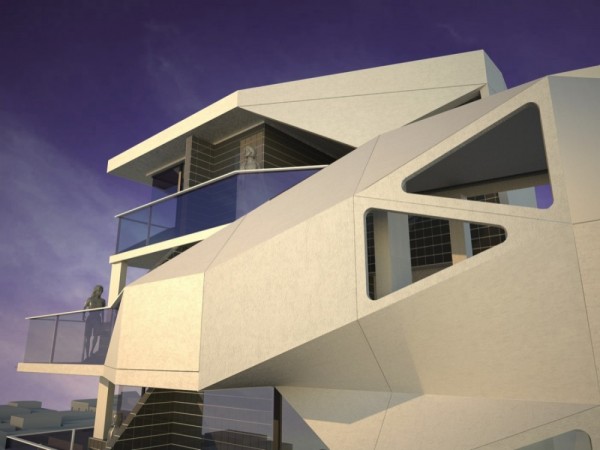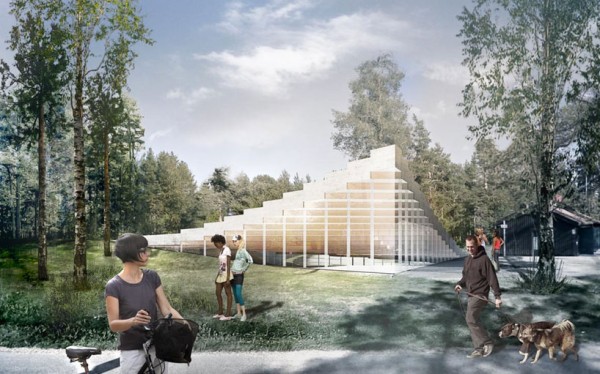Coldefy & Associates (CAAU) beat out 162 international proposals for the commission of the new Hong Kong Design Institute (HKDI) campus at Tiu Keng Leng. An institute fostering symbiosis between creative and technical design, the winning entry required a reimagining of the interpenetration amongst the multiple disciplines. The purposive iconography created by CAAU goes beyond the deliverables, endeavoring to be the largest state-of-the-art educational design facility in Hong Kong.
The architecture abandons the traditional educational hierarchy, splitting the site vertically into two zones, sky city and the legs of education. This strategy stages a heaven -earth dichotomy between capricious interchanges above, and staged discourses below. The result is a dynamic collegiate environment; a two-storied extrusion of the ground atop four towers. Communal areas, a library and resource centre lie within the extrusion, with the towers housing teaching spaces and vertical circulation. The convex plinth is simultaneously of the school and the city, presenting itself as an urban living room as well as the foundation of the institute. Read the rest of this entry »

