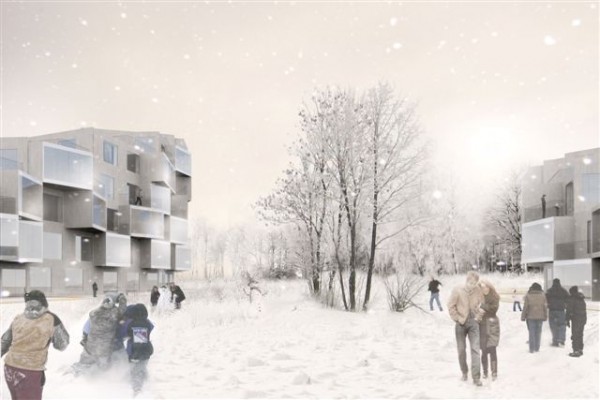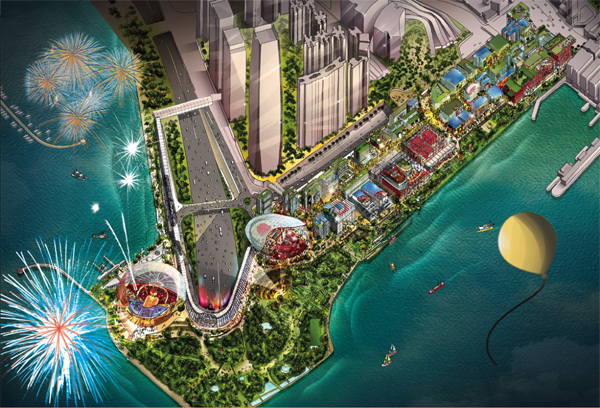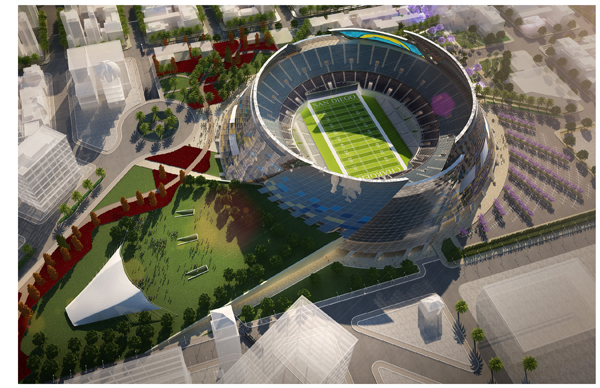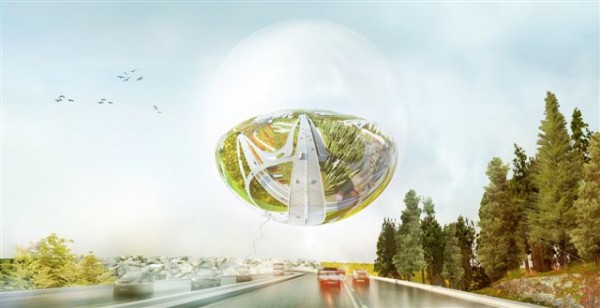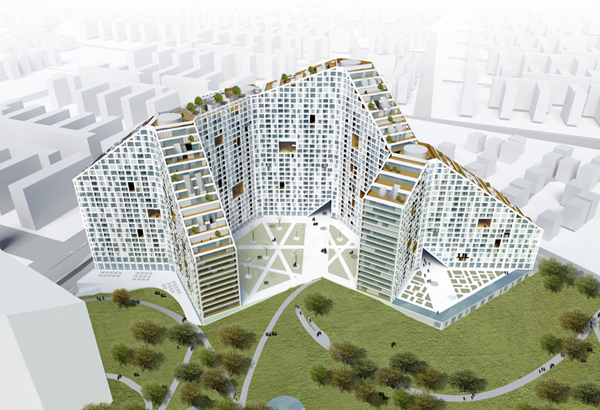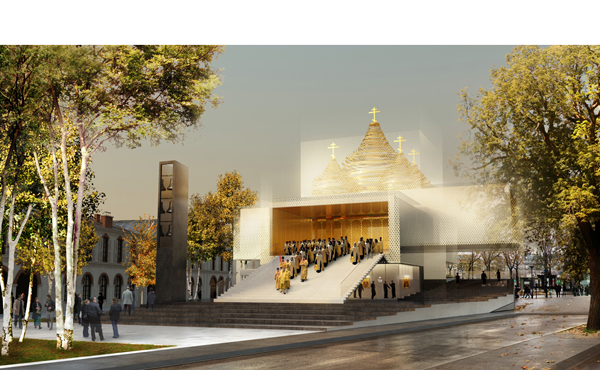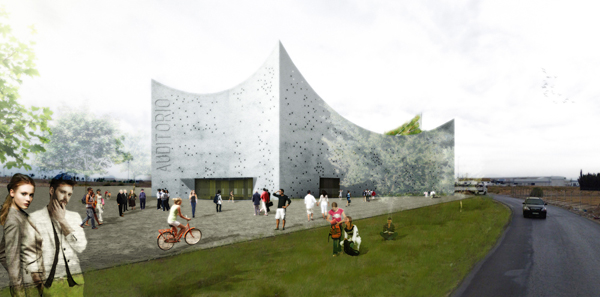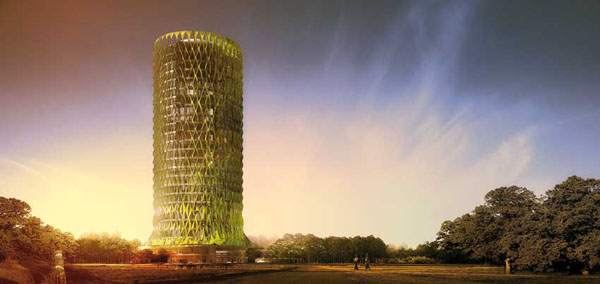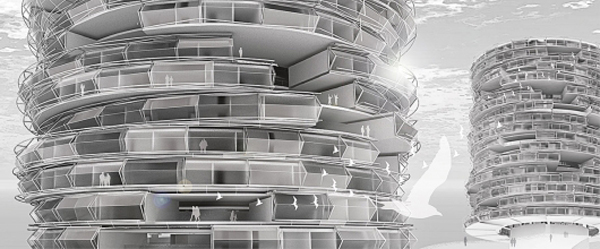Bjarke Ingels Group (BIG) have been selected as one of two winners in the E2 (Ecology and Economy) competition in Finland. The international competition was to design a sustainable timber construction multi-story residential unit that will be constructed at a pilot site outside of Kouvola, Finland. BIG’s design was chosen by the jury for the unique living environment it creates as well as the architects’ consideration of environment in the design process. The Arup Gmbh team’s design E2volution shared the first place award, chosen for its structural clarity as well for the speed and cost-effectiveness of construction.
The real design BIG has created is not the snaking design that will be constructed outside Kouvola, but the pre-fab timber construction system they call PUU-BO. PUU-BO is a multi-purpose modular system for use in any environment or typology. Like LEGO blocks they can be stacked and attached specifically for the site they will be built at. The designers drew influence from Le Corbusier’s DOMI-NO concrete structure system with PUU-BO, and see PUU-BO as a sort of updated re-imagination of the DOMI-NO system made to address the sustainable and resourceful demands of 21st century design. Read the rest of this entry »

