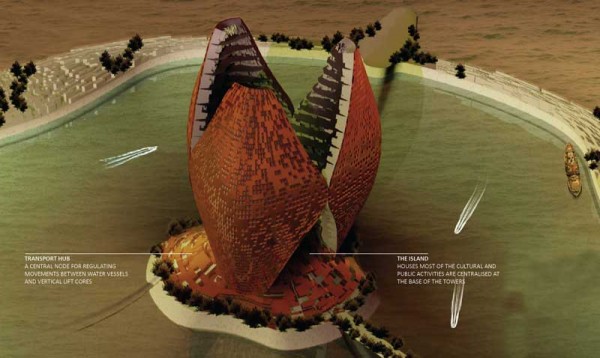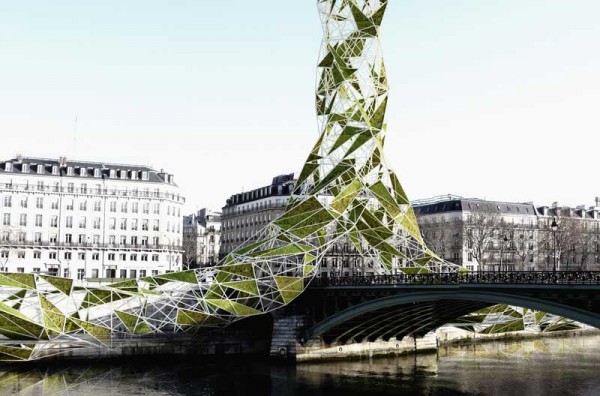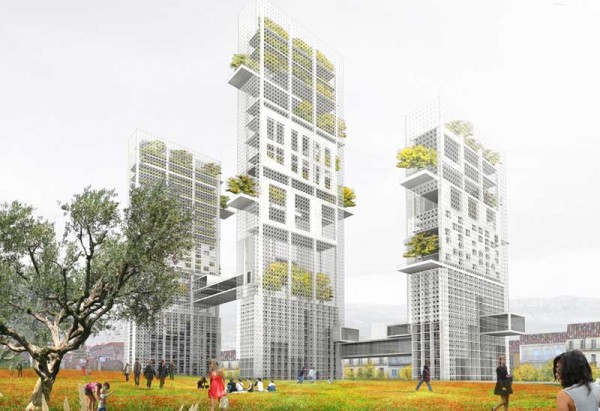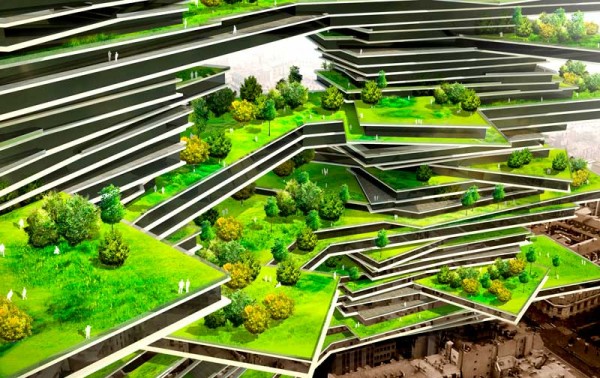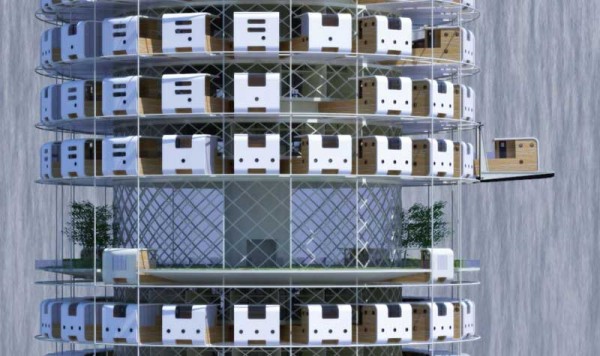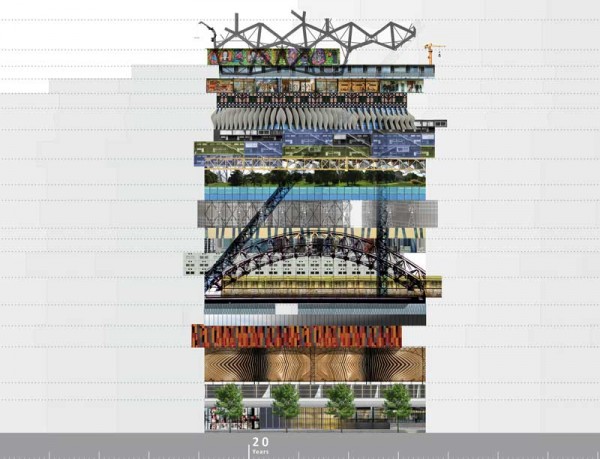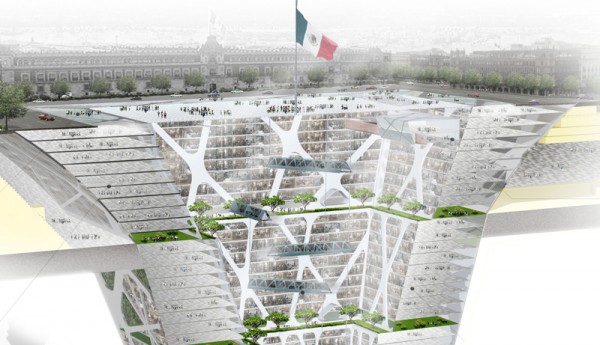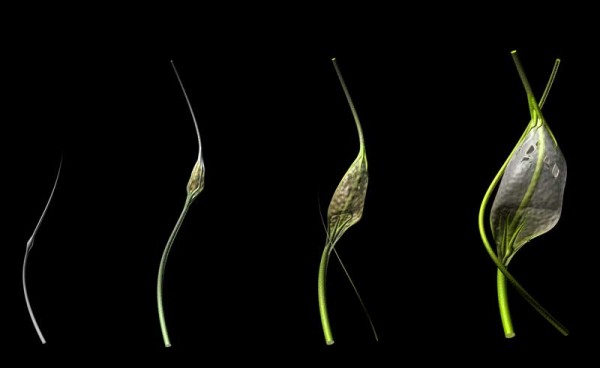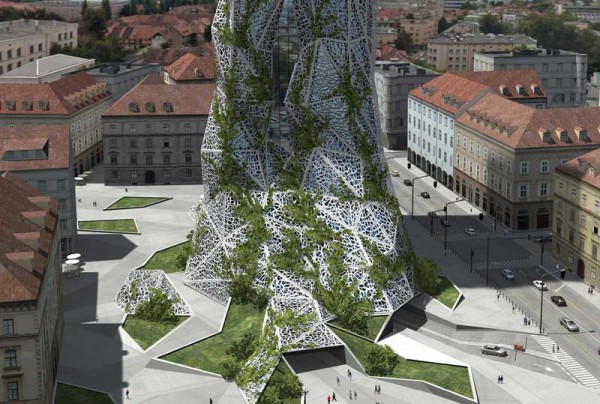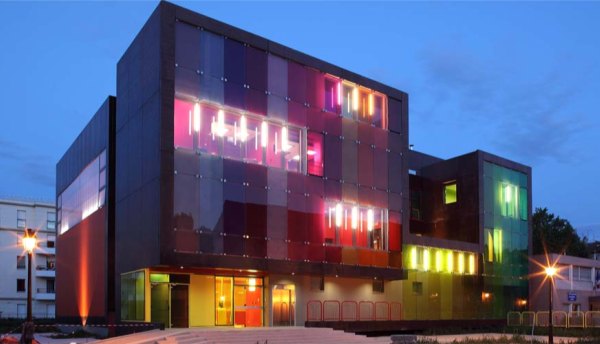Finalist – 2010 Skyscraper Competition
William Fong, Joshua Loke, Livee Tan
Australia
With an average ground level of 1.5 m from the sea level, Maldives is the lowest county on the planet, with its highest point topping off at only 2.3 m above sea level.
The country is in a dire situation as sea levels are set to rise to 59 cm above the sea level in the year 2100. This rate would probably be accelerated if natural disasters are to be accounted for. The 2004 tsunami affected many of Maldives’ inhabited islands, where only 9 islands managed to escape flooding. 57 islands faced serious damage to its infrastructure, 14 needed to be completely evacuated and 6 were decimated.
Physical destruction aside, the flooding of Maldives would also signal the obliteration of the proud Maldivian culture, as well as a complete loss of her people’s sense of self and sovereignty. Read the rest of this entry »

