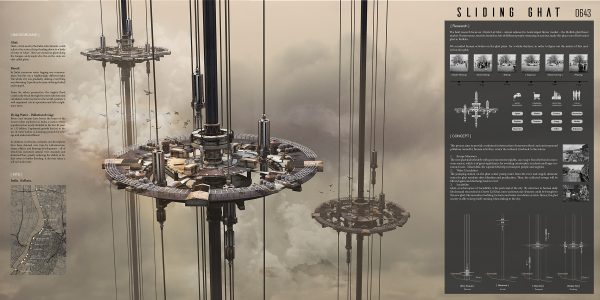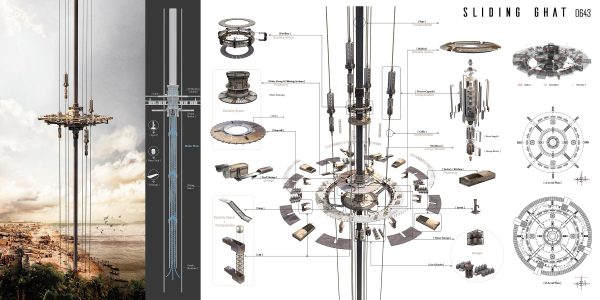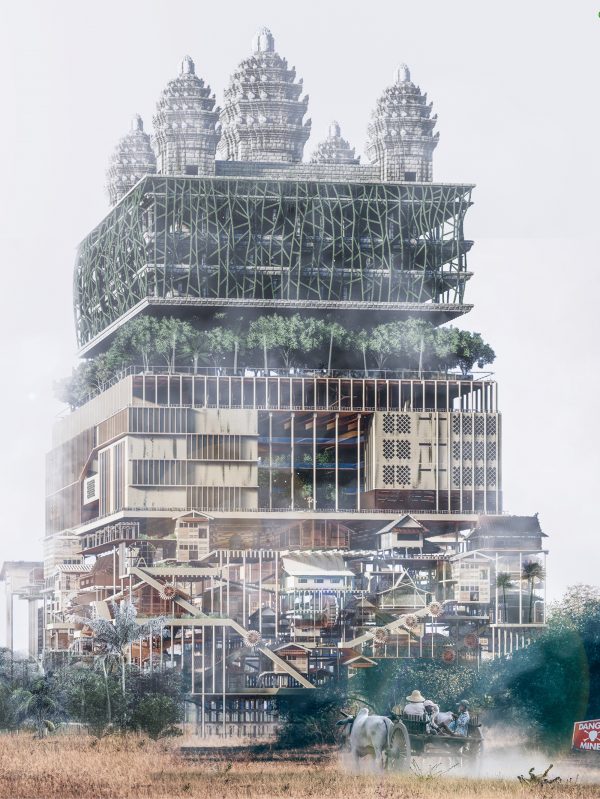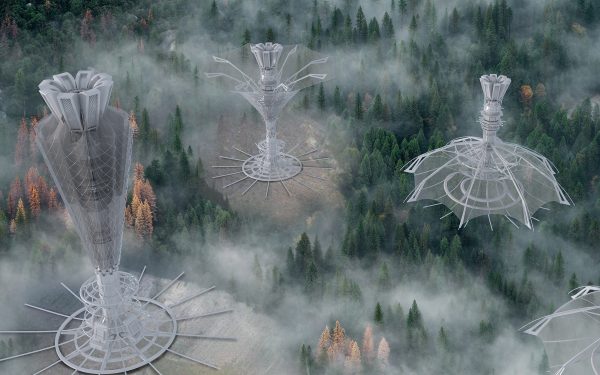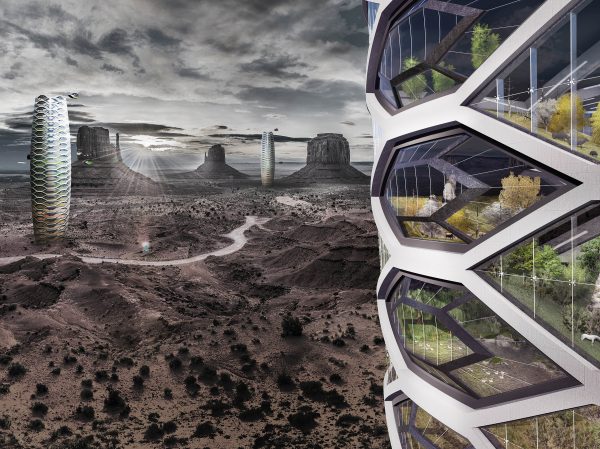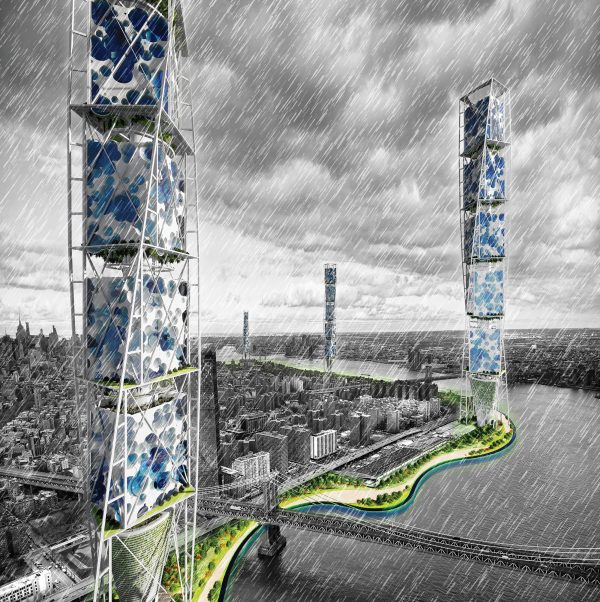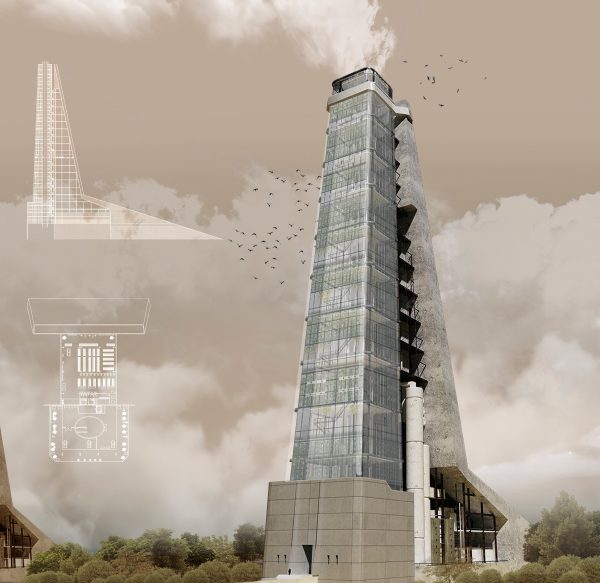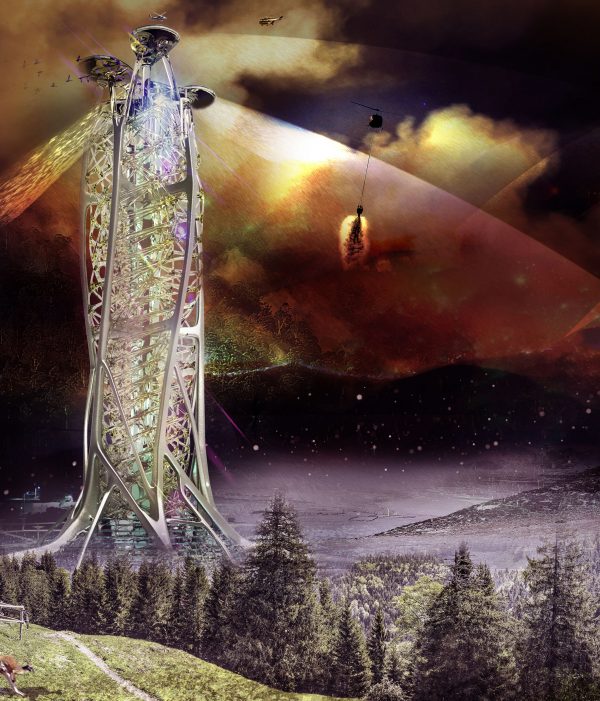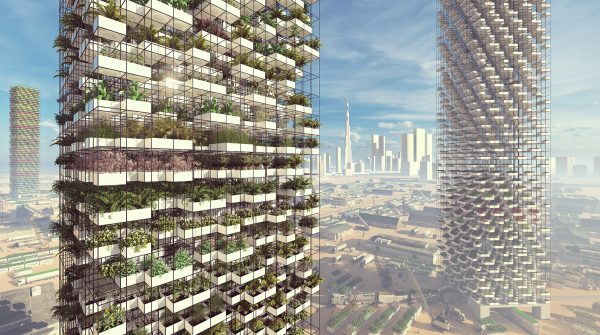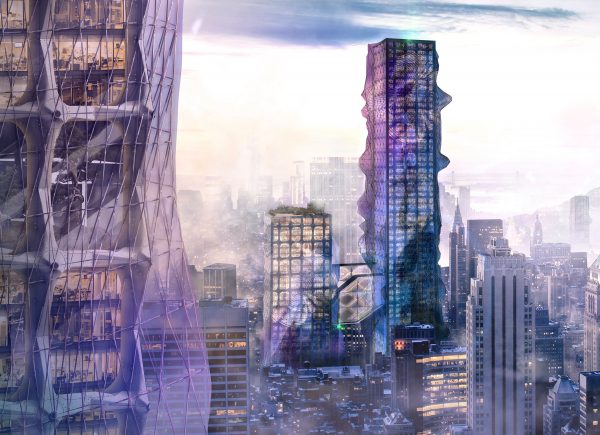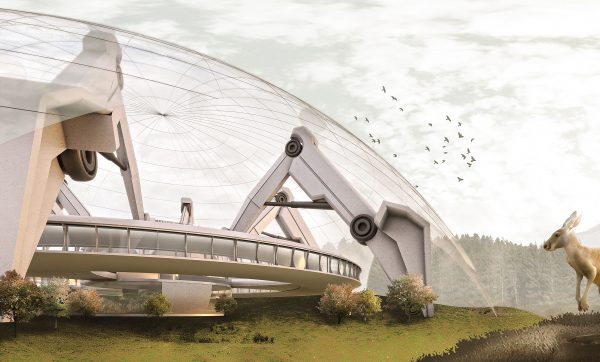Editors’ Choice
2020 Skyscraper Competition
Chuwei Tan
China
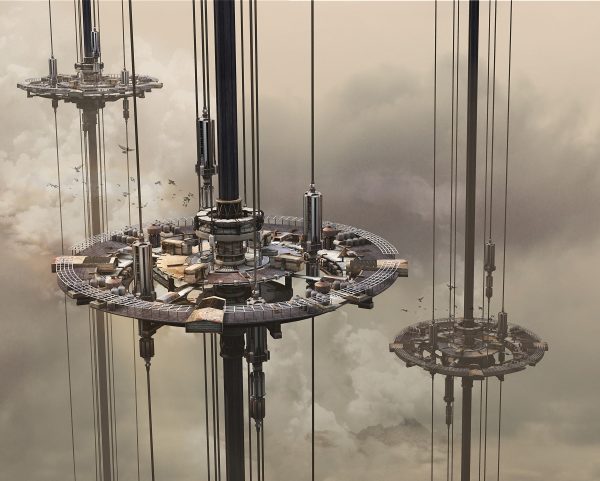
Ghat
Ghat, a term used in the India subcontinent, could refer to the series of steps leading down to a body of water or wharf. There are numerous ghats along the Ganges, and people who live on the steps are also called ghats.
Flood
In India, monsoon waterlogging was commonplace, but this was a frighteningly different sight. The whole city was gradually sinking, everything was drowning. It produced a sense of being choked and trapped.
Dying Water – Pollution & Gag
From the urban perspective, the mighty flood could easily break through the most elaborate and calculated control system in the world, paralyze a well-organized city in operation and left a nightmare mess.
Rivers and streams have borne the brunt of the recent urban explosion in India, a nation whose population has nearly doubled in the last 40 years to 1.35 billion. Unplanned growth has led to the use of water bodies as dumping grounds for sewage and industrial effluent.
In addition, riverbanks, wetlands, and floodplains have been claimed over time by infrastructure, slums, offices, and housing developments – all of which have narrowed natural river channels and distorted flow, greatly reducing the ability of India’s rivers to buffer flooding. It also has taken a toll on biodiversity.
RESEARCH
The field research focuses on Chotte Lal Ghat – almost adjacent to Asia’s largest flower market – the Mullick ghat flower market. Businessmen, tourists, homeless, lots of different people streaming in and out, make this place one of the busiest ghat in Kolkata.
We recorded human activities on the ghat plaza for a whole daytime, in order to figure out the matrix of this multi-function ghat.
CONCEPT
This project aims to provide a solution for the destruction of monsoon flood and environmental pollution caused by human activities, return the wetland, riverbank to nature.
- Escape Monsoon
The new ghat slides flexibly with good movement rigidity, can escape from the flood in monsoon season, which is of great significance for avoiding catastrophic accidents and huge economic losses. Meanwhile, the capsule lifts help to transport people and supplies.
- Water Circulation
The pumping station on the ghat center pump water from the river and supply domestic water for ghat residents after filtration and purification. Then, the collected sewage will be filtered again and discharge back to river.
- Sociability
Ghat, as urban Space of Sociability, is the portrayal of the city. By reference to human daily life demand researched in Chotte Lal Ghat, more architectural elements could be brought to the new ghat, like amenities, bedding, factories, and water circulation system. Hence, the ghat society is able to keep itself running when sliding to the sky.
