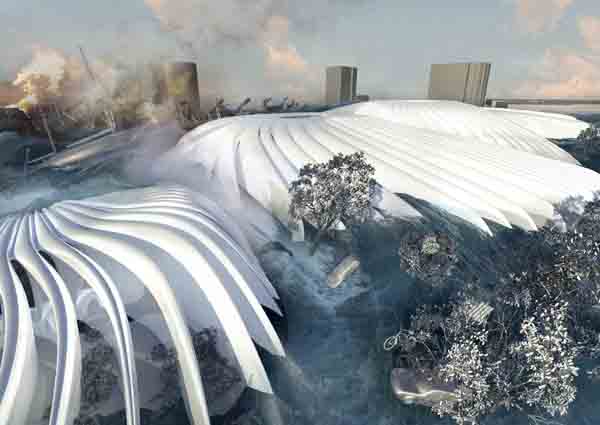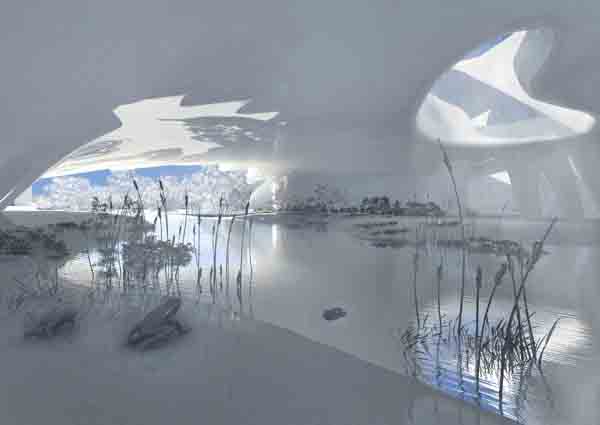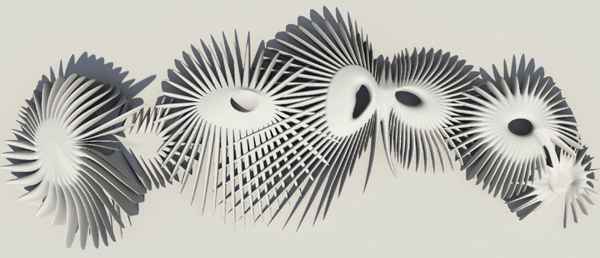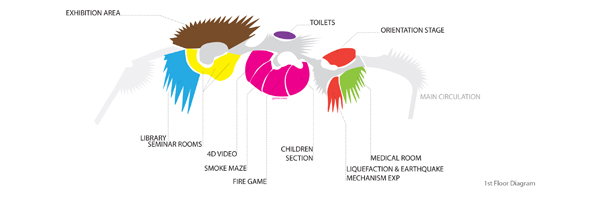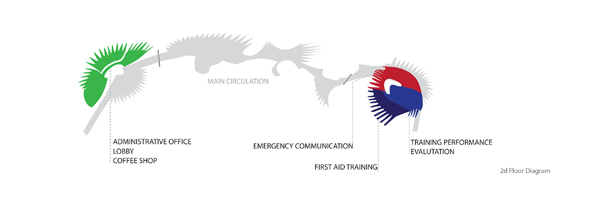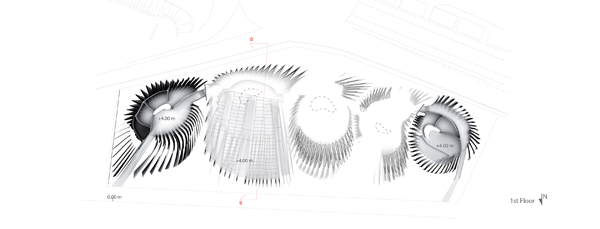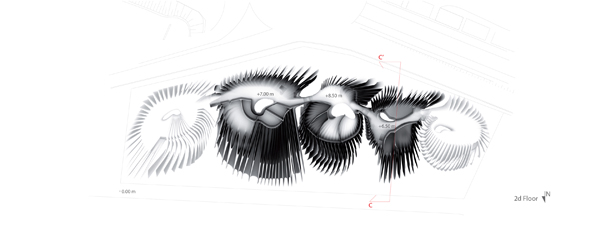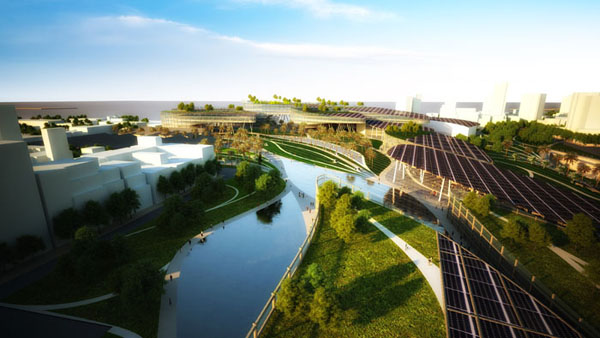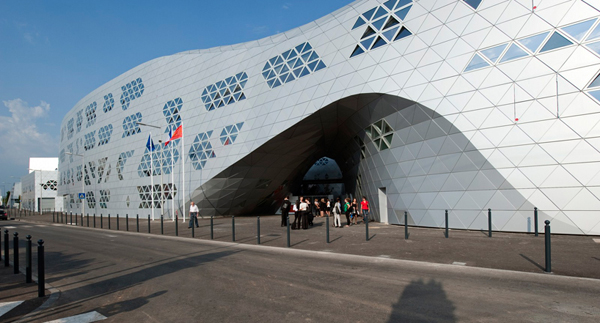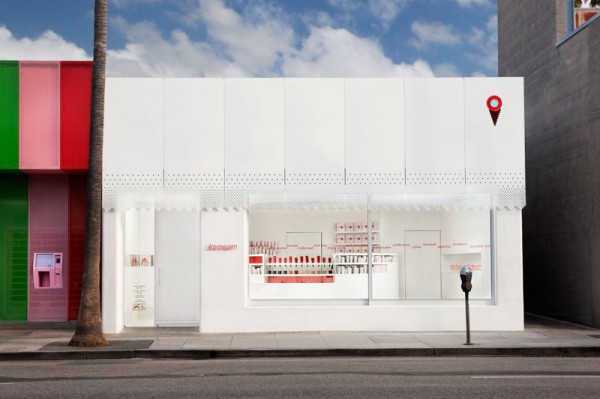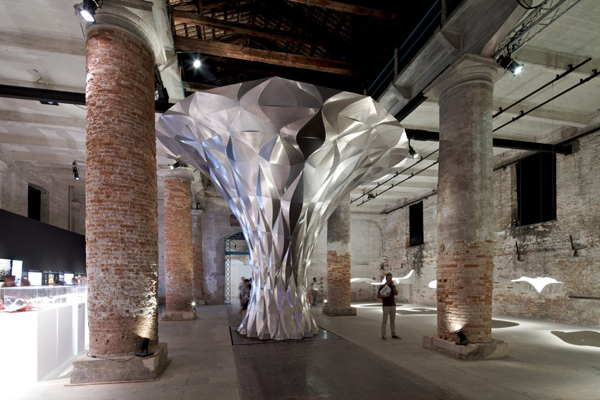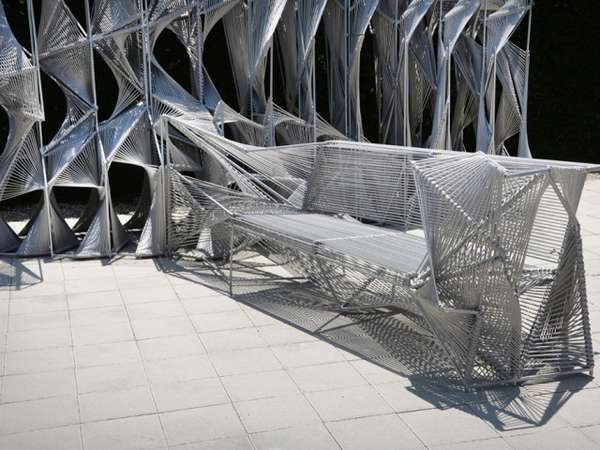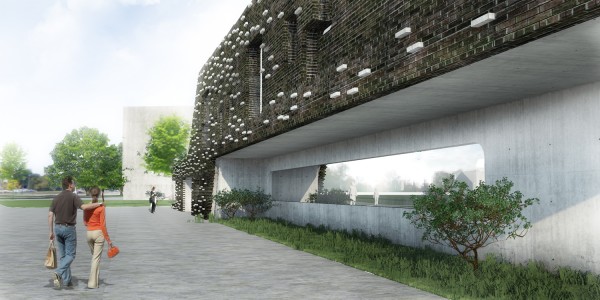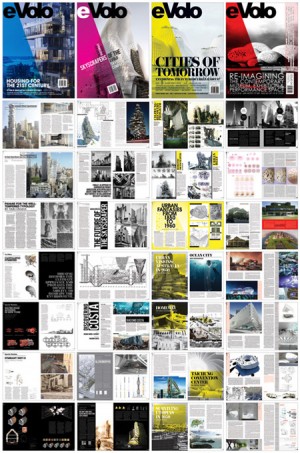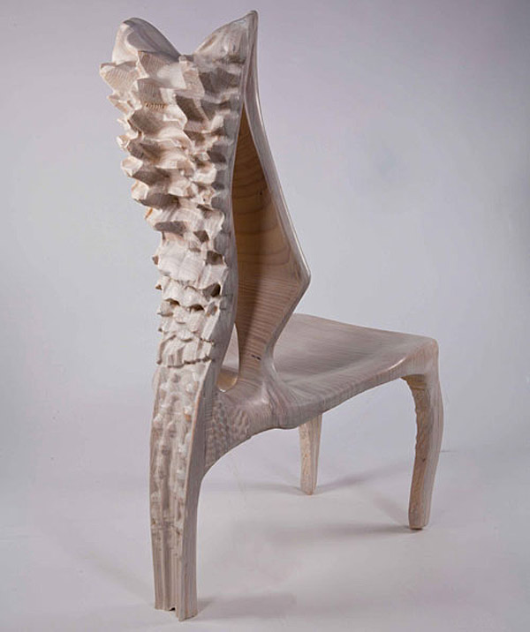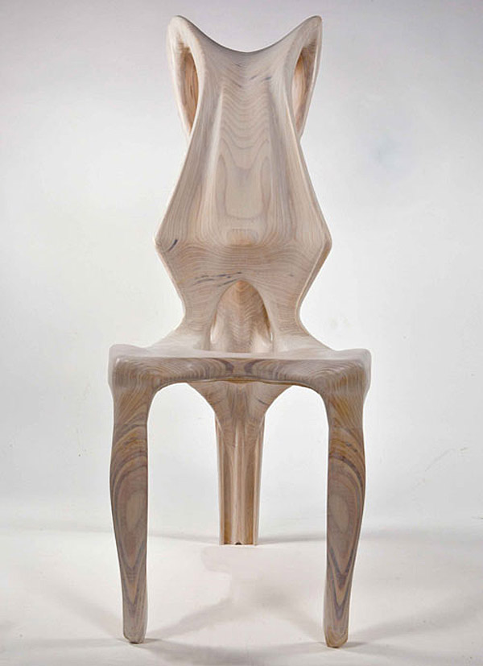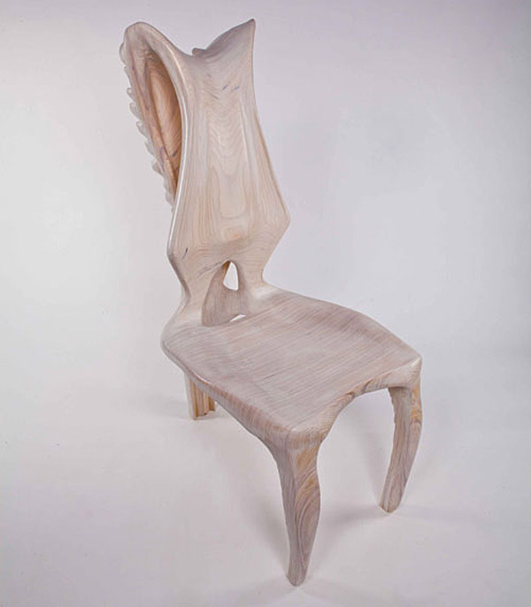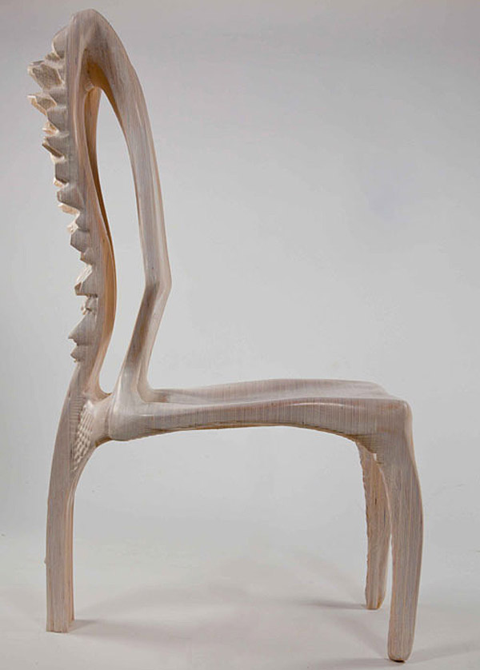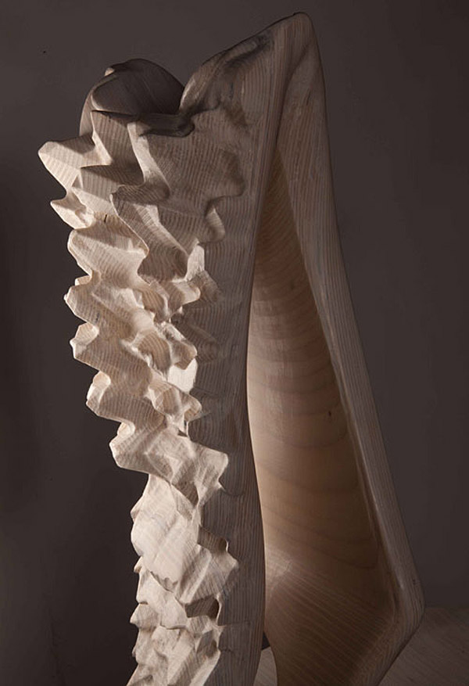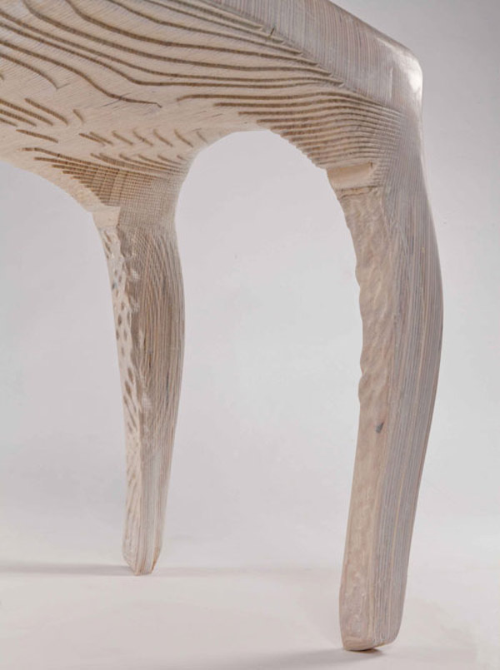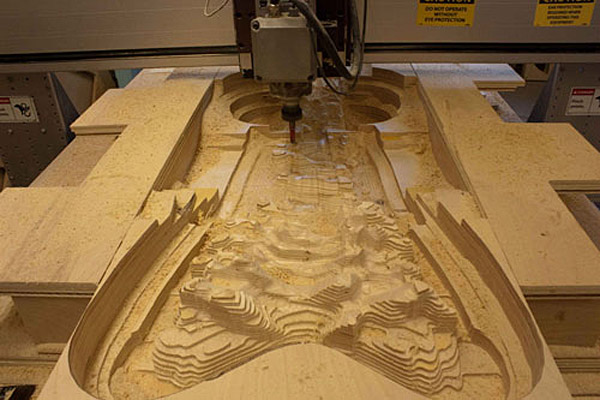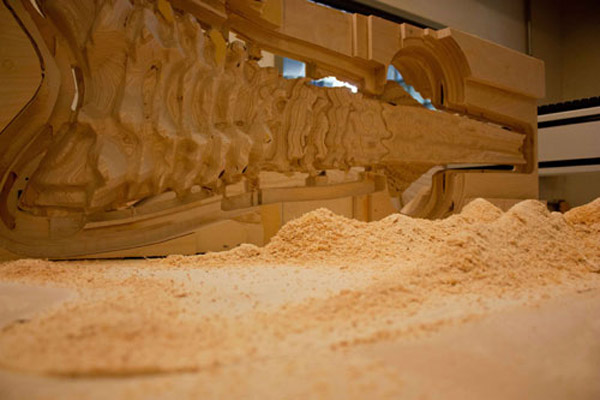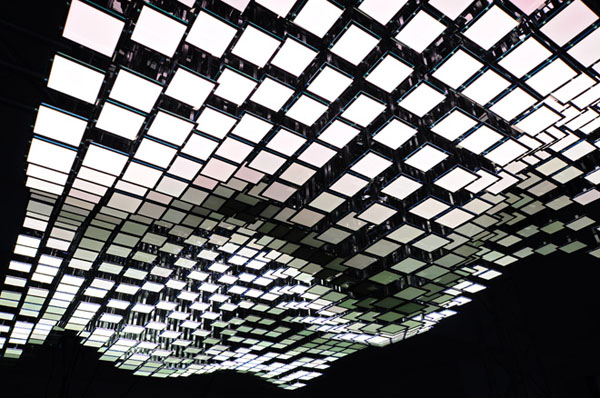The Earthquake Disaster Prevention Center in Istanbul was designed as a competition proposal by CRAB Studio led by Sir Peter Cook. It was designed to resist the destructive forces of cunamis.The building’s concrete “blades” are meant to divide the streams of water and reduce the impact of the wave. The building meanders along the site as a chain of events. Its form is both structurally invaluable and lyrical, as it takes the appearance of a chain of flowers. The Center creates a series of highlights and shadows, rises and falls, with expressions of resistance and caress that, with their sense of dynamism, aim to be a focus for an otherwise unattractive piece of suburbia.
The building is a series of five Clusters. Beneath them are a series of shallow pools and dampened earth with indigenous plants. At the more formal edges of the site these rise to being banks of small trees, towards the south the ground is treated as a brittle, fractured shale-like surface with fissures that are themselves a reminder of the seismic inheritance. Most visitors will enter at the North-East corner, either parking below the building or walking directly in from the higher ground to the lobby and coffee shop in the First Cluster. From then on the route through the building is really an experience, but always having a simple interface with each of the Clusters. The Second Cluster contains the Planetarium and hovers over the parking area. The Third Cluster contains the Conference Room. The Fourth Cluster contains the Earthquake Simulation Section and the Fifth Cluster houses the Rainstorm Simulation and the Training Evaluation Section.

