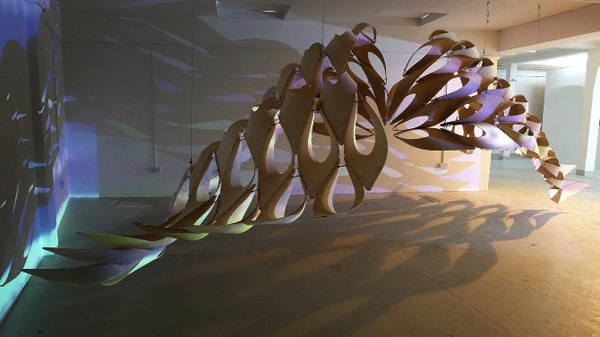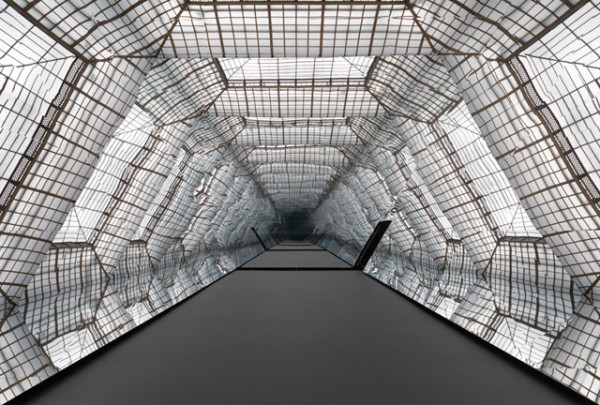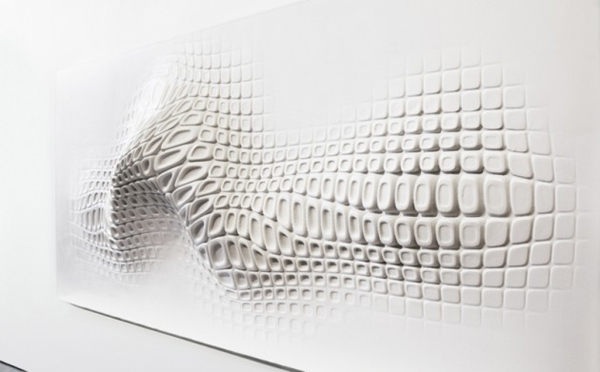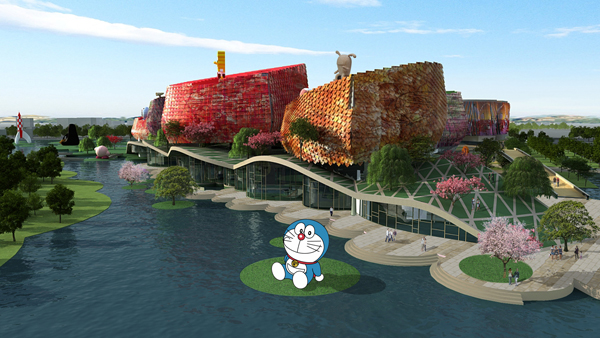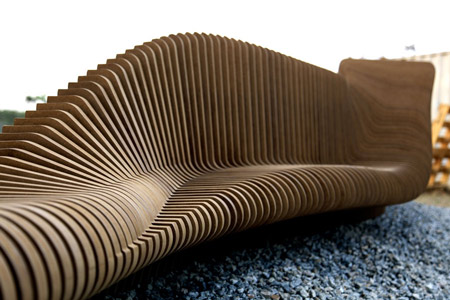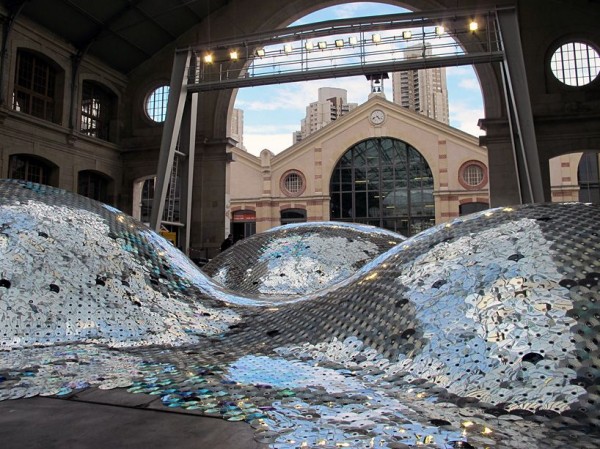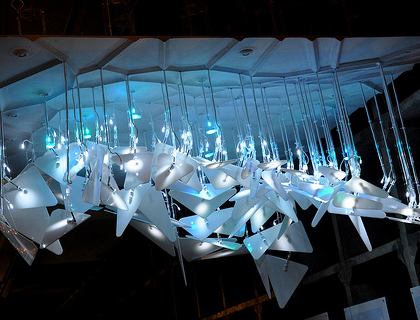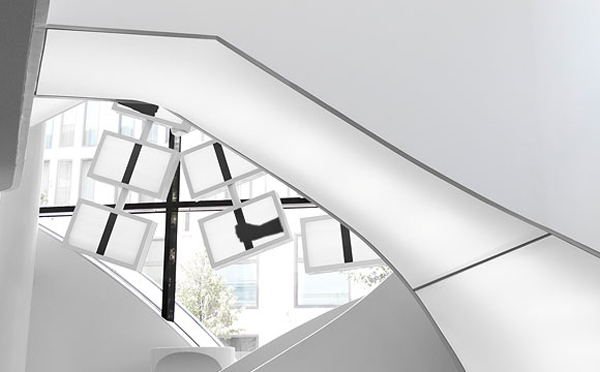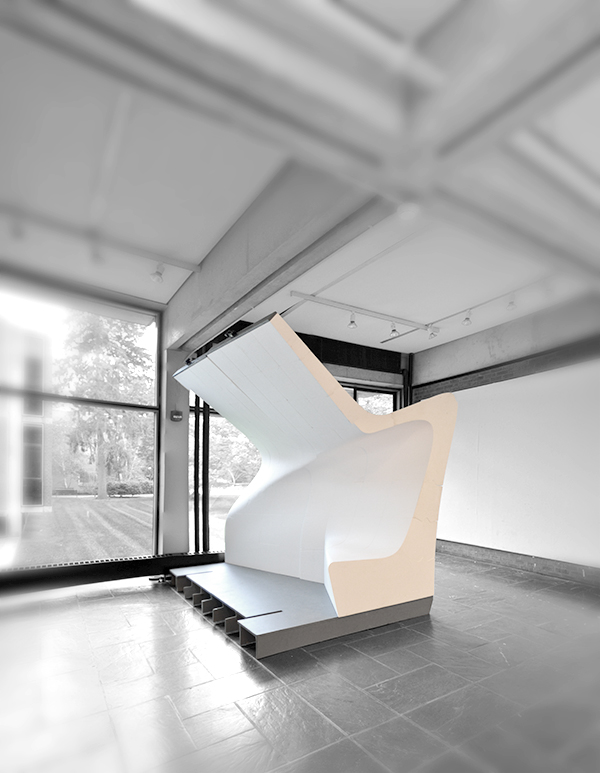Designed in collaboration between artist, architect and musician Lawrence Lek and designer Onur Ozkaya, the installation titled “Twins” explores issues of spatial intimacy and light-generated forms. It is one of several installations for an exhibition under Henri Matisse quote “The future of art is light”.
Artist Statement
I was invited to participate in Illumination, the inaugural show at Coldharbour Gallery in South London. I wanted to create a sculpture that you could inhabit, one that you could enter an illuminated world in which light and shadow were as important as structure. I also wanted to combine two contrasting natural forms – the playfulness of wings in flight, and the intimacy of a womb-like enclosure.
The project would combine earlier interests in biological skins and exoskeletons with a simple route or passage through an interior zone. This notion of creating an inhabitable sculpture would operate between our animal instinct to be immersed in nature, and our intellectual desire to create and control our environment.
I wanted the surfaces to behave like pieces of cloth, falling naturally into their final form. To achieve this, I worked together with industrial designer Onur Ozkaya to create a modular material system that could express the concept of the work. Read the rest of this entry »

