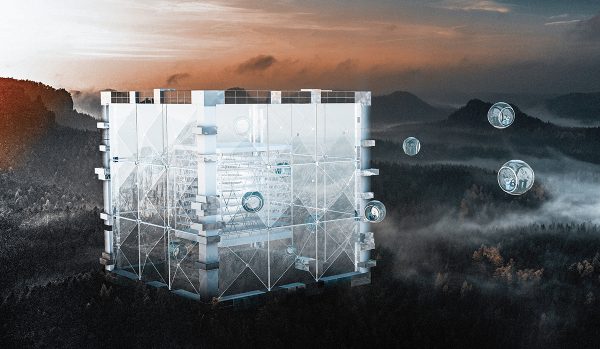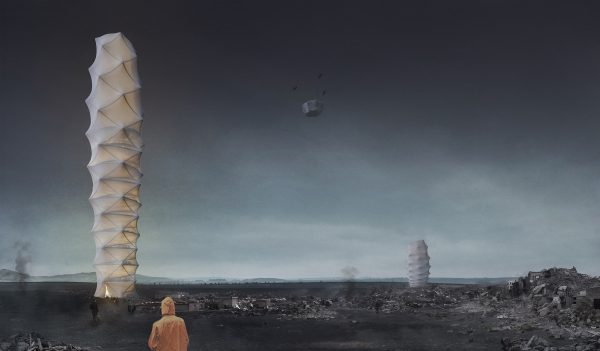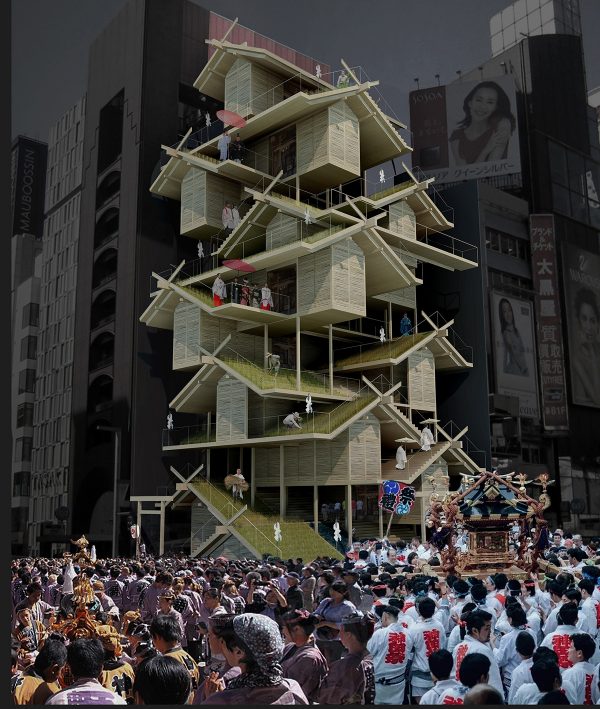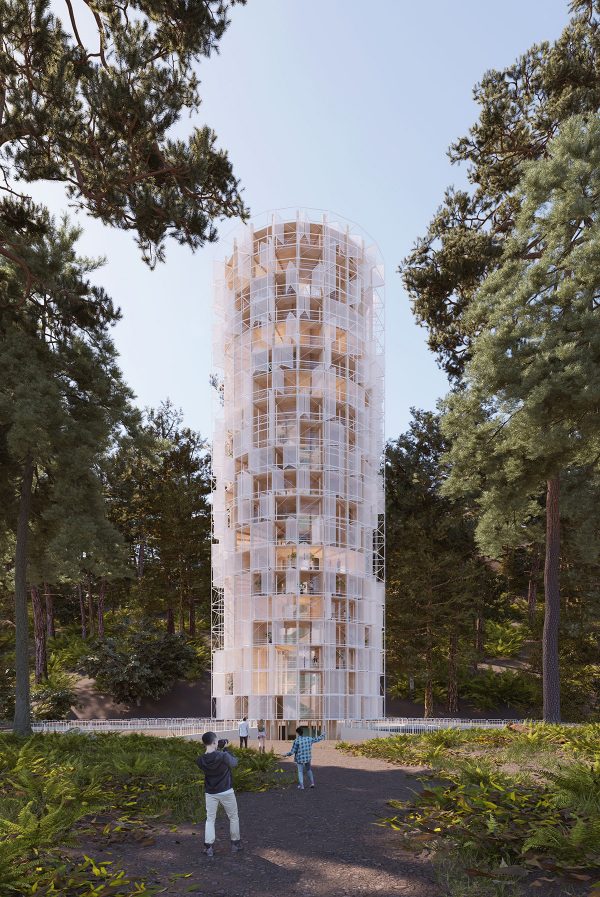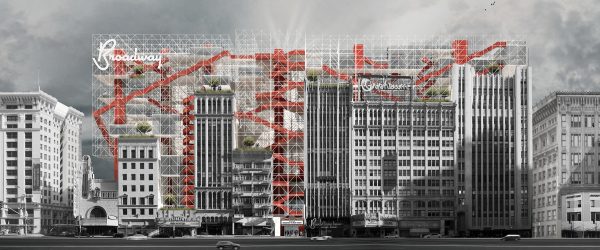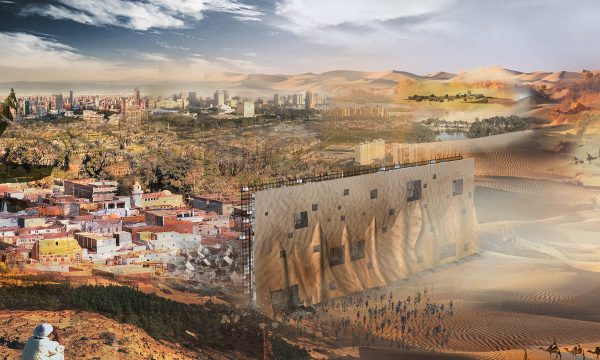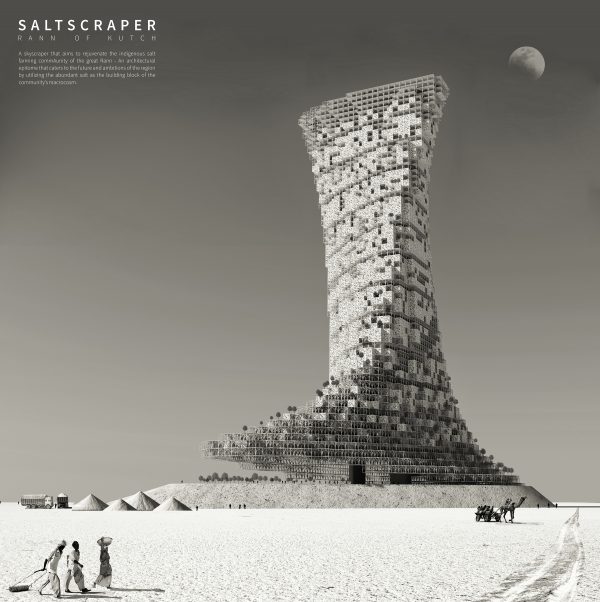Honorable Mention
2019 Skyscraper Competition
Keyi Shen, Zichao Zhong, Dingyu Li, Jian Yan, Yuan Zhang
China
As we all know, there are many natural wonders caused by uncontrollable factors such as climate or plate movement. It is likely that after several Centuries, there are no Everest, East Africa Rift Valley, Colorado Grand Canyon, etc.
Just like us now, we are eager to understand what the world before is like, and we can only guess and restore through fossils and incomplete historical documents. No one provides us with an accurate statement. Meanwhile we don’t have a way to document the natural landscape.
So this Skyscraper will play the role of a historical scene recorder and narrator, simulate a real scene for future humans, and let landscape wonders continue. Read the rest of this entry »

