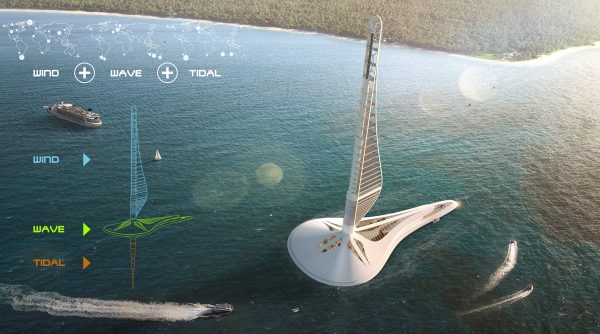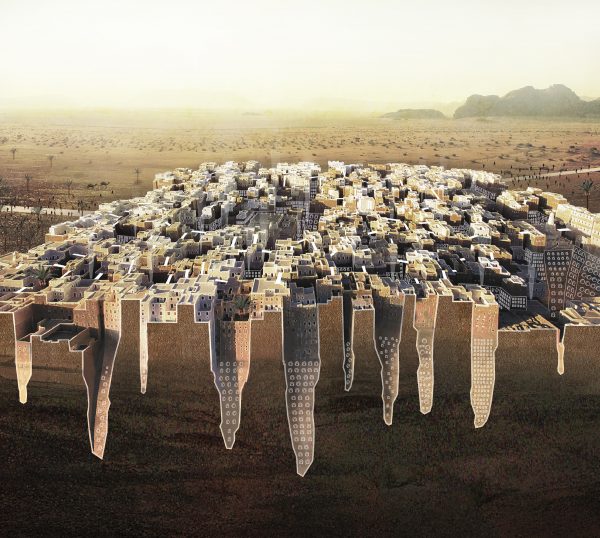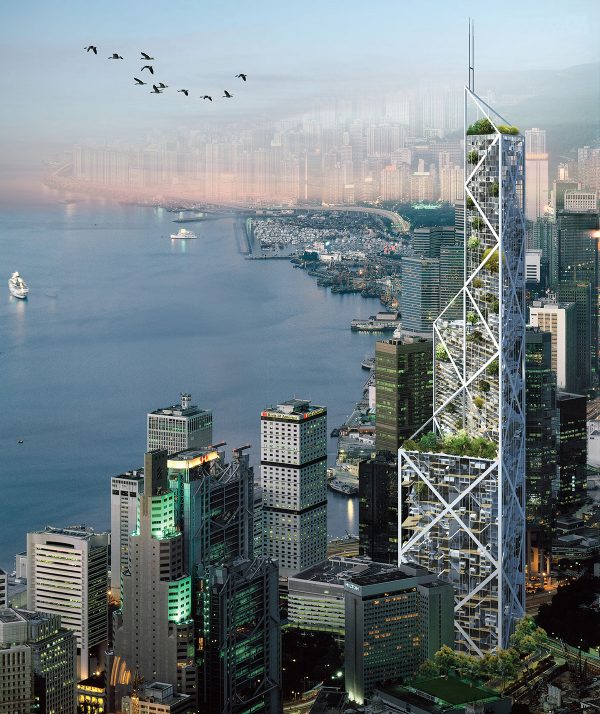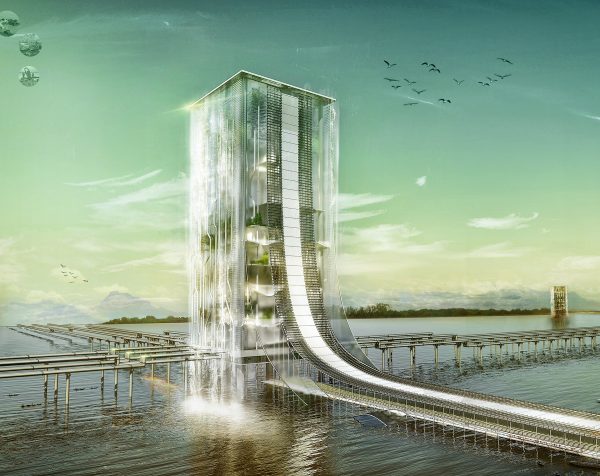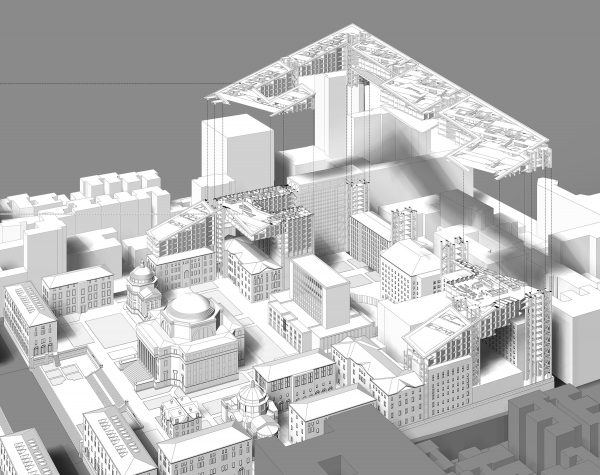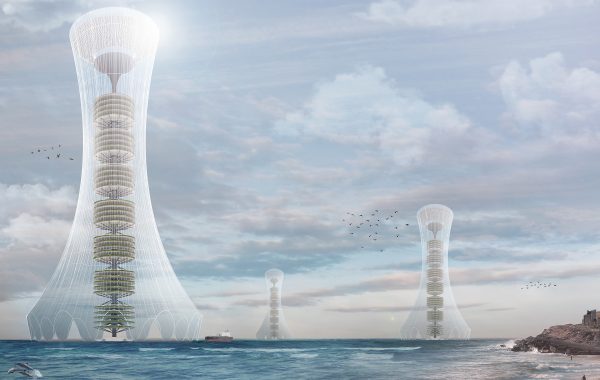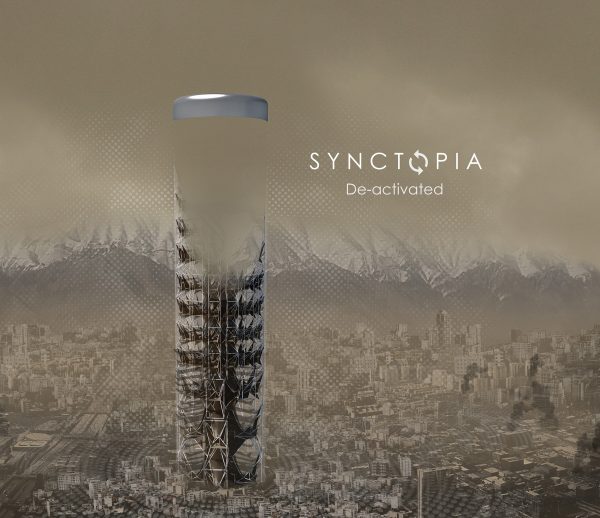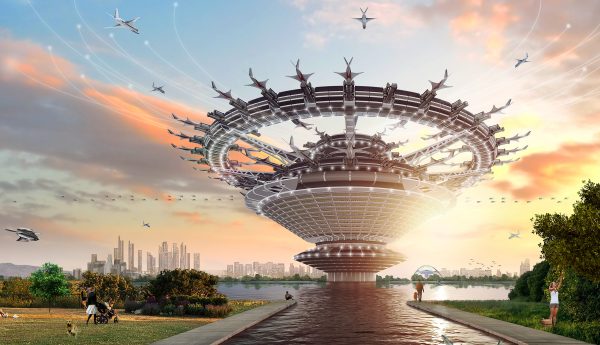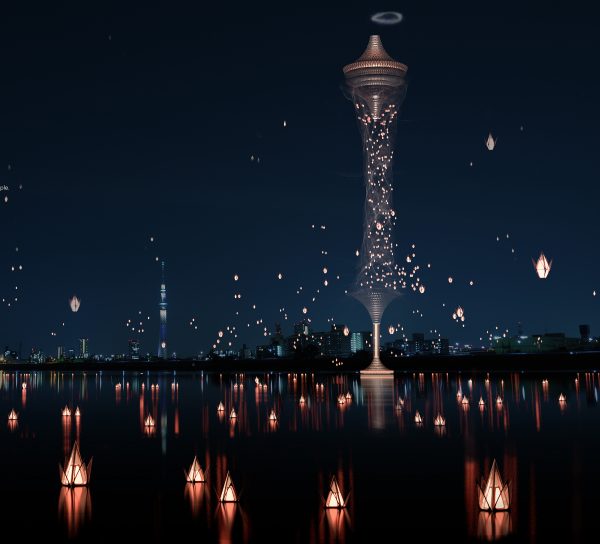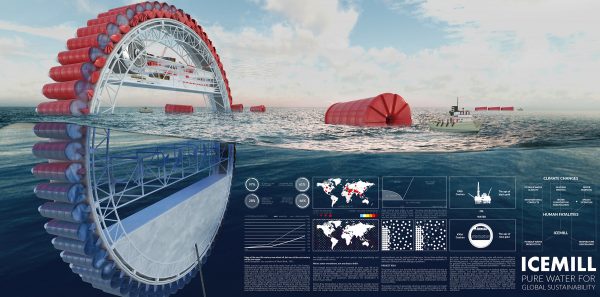Honorable Mention
2018 Skyscraper Competition
Dimo Ivanov
Switzerland
Story
Civilization 0.000 is a high tech structure, placed at Cape Horn in Southern Chile, that uses locally available renewable energy sources to generate electricity. Making use of the ample wind, wave, and tidal energy of this region, the structure would utilize a combination of 19 wind turbines, 4 wave power plants, and 6 tidal power turbines to create 100 million kWh of renewable energy each year. However the electricity production is only one of many important functions such as living space, education, resource management, energy storage, research and engineering.
Cape Horn – The first 0.000 unit
The first ever designed 0.000 unit will be placed at Cape Horn, the southernmost headland of the Tierra del Fuego archipelago of southern Chile. This unit will be specialized in generating electricity. If we take a look on the global energy maps, we’ll recognize the enormous amount of wind-, wave-, and tidal energy concentrated in this area. The choice to design the first 0.000 unit there is almost self-explanatory.
Design
Form follows force – There are three main forces, that define the whole structure – wind, wave & tidal energy. Through a series of different experiments and optimizations according its aqua- and aerodynamic features, the building is composed of three main structural and functional areas – tower, platform & tidal power station. Read the rest of this entry »

