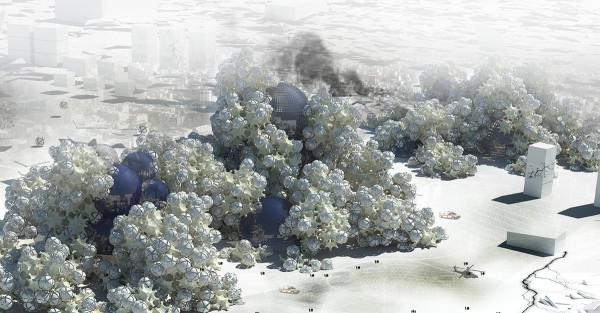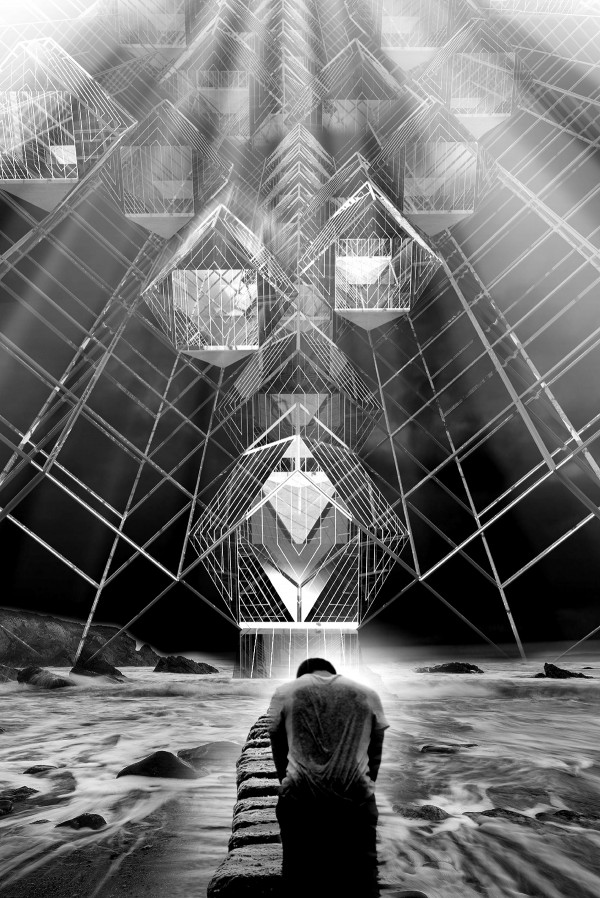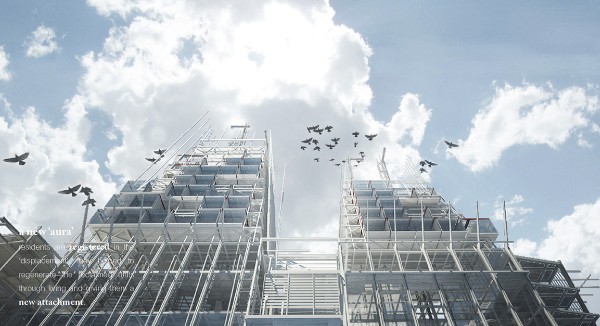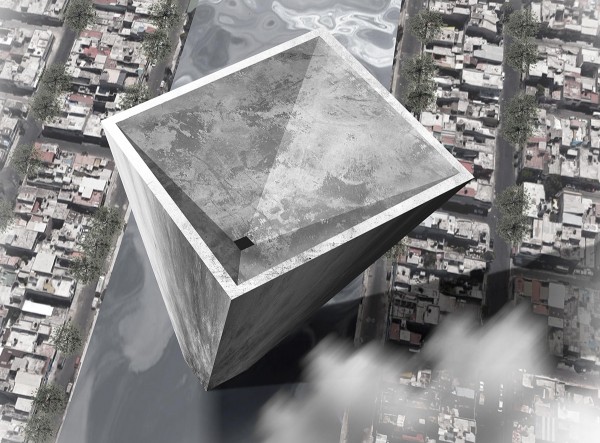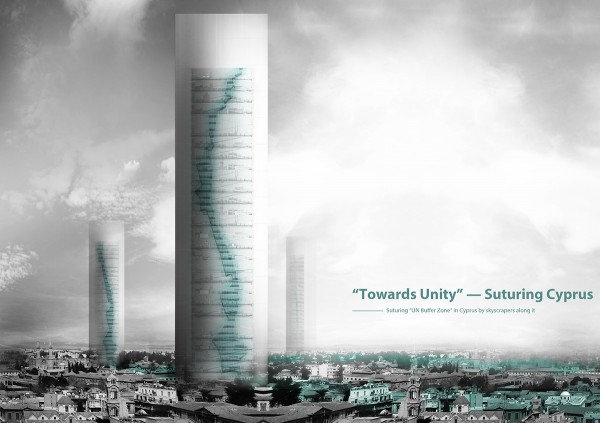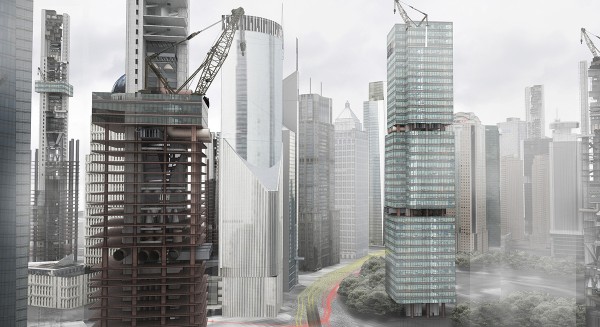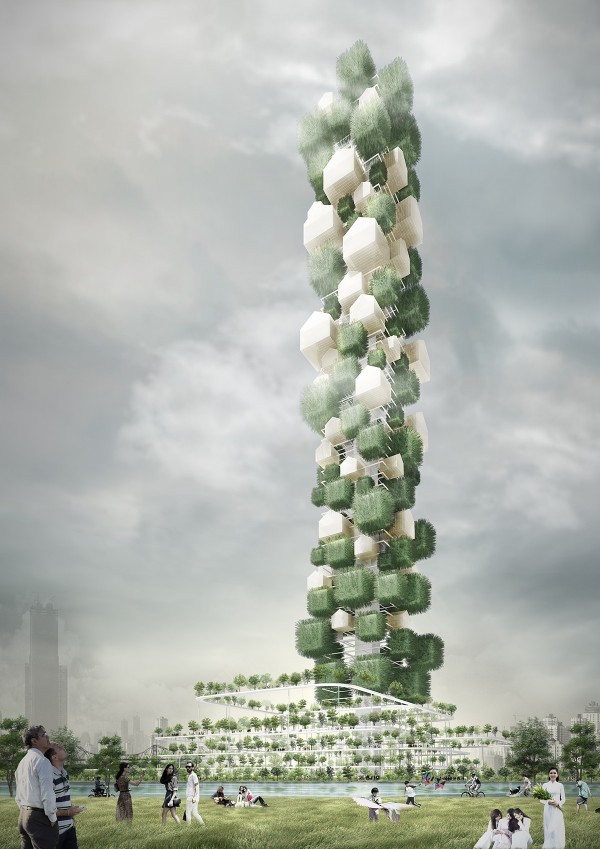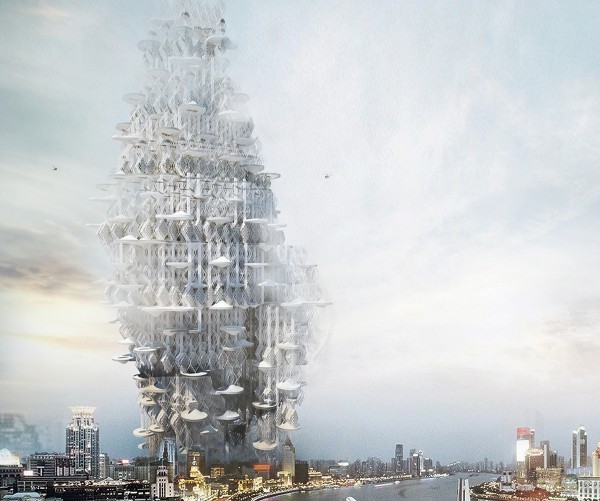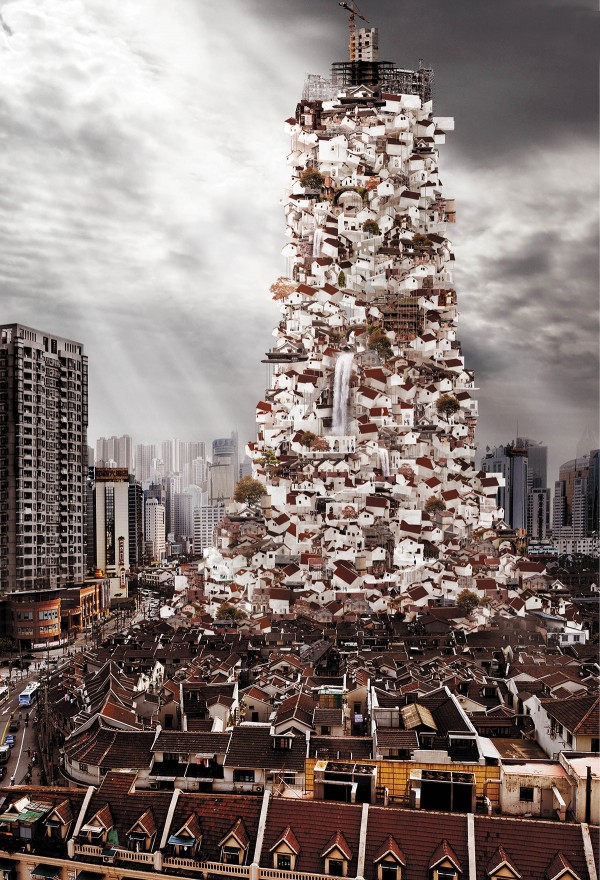Honorable Mention
2016 Skyscraper Competition
Abolhassan Karimi, Amir Khosravi, Soudabeh Abbasi Azar, Shima Khoshpasand, Fatemeh Salehi Amiri, Maryam Nademi, Neshat Mirhadizadi
Iran
A major destructive earthquake is predicted to shake the city of Tehran in the near future. To mitigate the damage from such earthquakes it is necessary to find relevant risk factors of Tehran by assessing the social and urban response to such catastrophes.
Our proposal for a safe and temporary infrastructure in the event of an earthquake consists of a network of urban links that lead to central core or “stackable” shelter pockets. We have strategically selected the Deh-Vanak area of Tehran as our scenario location due to its high urban density of buildings at high risk of collapsing and its lack of open public spaces.
In the event of such earthquake, our project proposes a network of infrastructure and vertical safety nods acting as temporary central cities that will safely mobilize and shelter the local community.
The proposed central safety nods are based on the antisismic properties of and consist of clusters of sliding sphere geometries. Mixed use clusters that cover basic needs are allocated around a core public space and key transportation nods. These nods are capable of serving as shelter by aggregating the mobile sphere units that navigate the network.
Network
The proposed network in Deh-Vanak analyses threats and opportunities of the site and efficient trajectories not only at pedestrian level and but also along clearances of low rise and mid-rise buildings.
Through this analysis we are able to deploy minimal infrastructure to reach safety and optimize the number and location of these central safety nods.
Sphere Geometry
The geometry of the sphere allows the minimum friction and the maximum freedom of movement hence minimizing structural tension during the repercussions that follow in the aftermath of an earthquake.
A selection of spheres are fixed to compose central pockets that serve as public spaces while other spheres characterized by their double shell act as mobile units to host diverse functions from information points to first aid checkpoints to food and clean water distribution centers. The shells of these mobile spheres have the capacity to ensemble into emergent shelters.
Supporting infrastructure such as water and waste canals feed along main links into the core public space and key stations. Connectivity between spheres in shelter pockets is possible through connecting joints. Read the rest of this entry »

