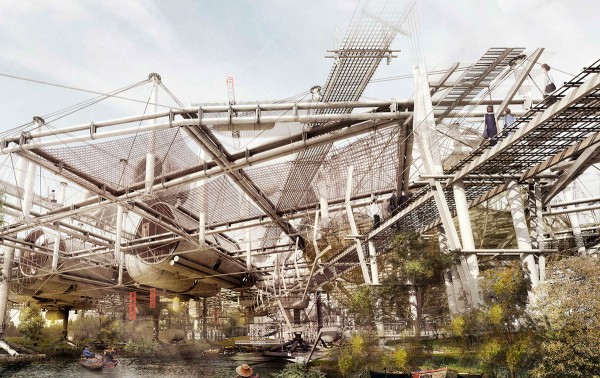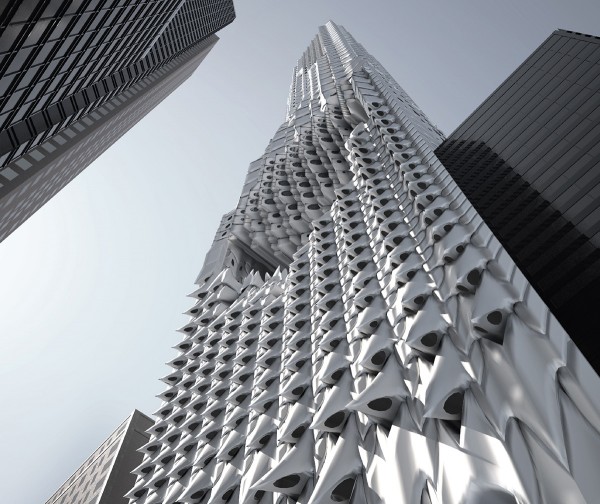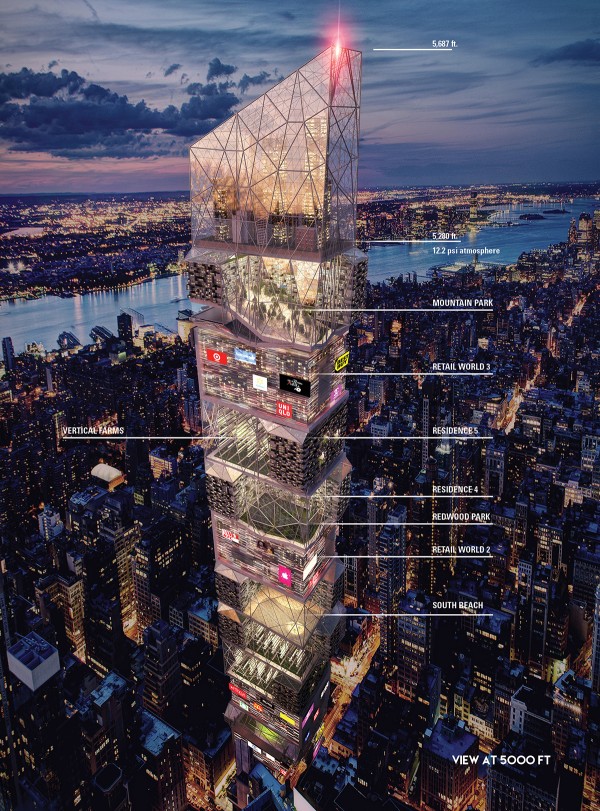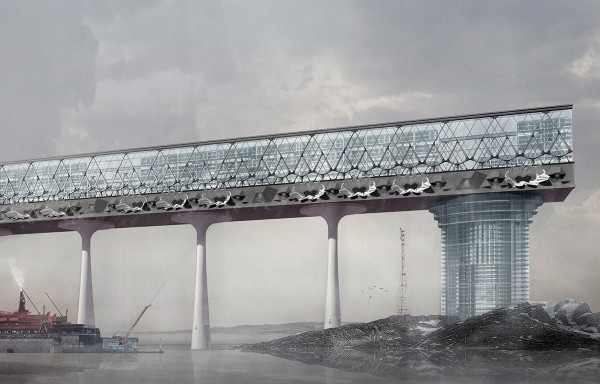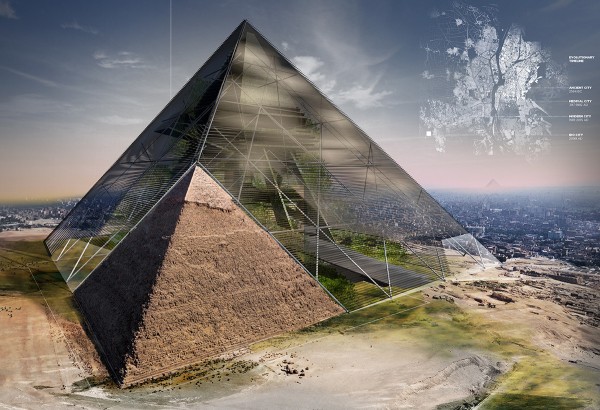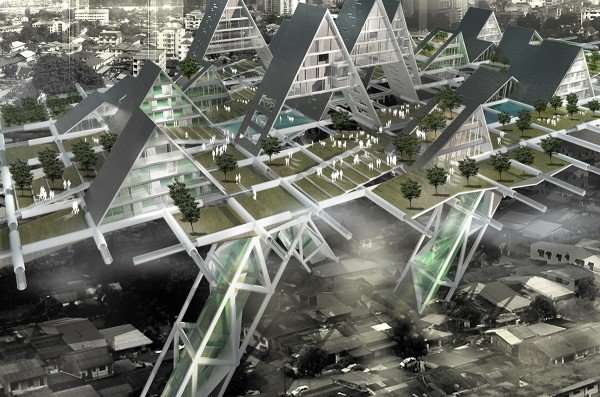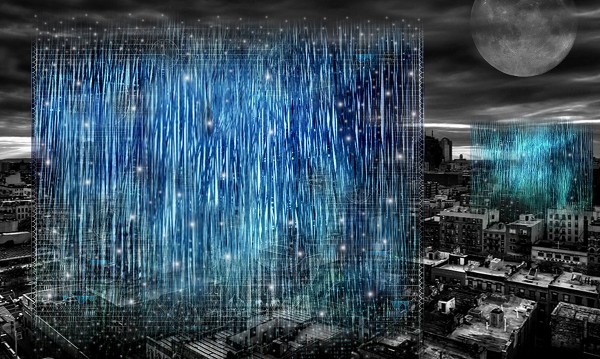Honorable Mention
2015 Skyscraper Competition
Gabriel Munoz Moreno
United States
The constant change and growth of the human population that we are experiencing these days produce a collateral damage in the natural ecosystems where the cities stand all around the world. This damage is produced by today´s building and urban systems that do not take into account the natural environment where they are built. The expected and rapid population growth for the first half of the 21st century, propelled specially by the developing countries, results in a need to research about alternatives to today´s building methods in order to provide construction tools and guides that makes urban growth compatible with the preservation of our environment. Moreover, I believe in the power of architecture to change the future of our cities and generations, and with that, our thinking and behavior towards an understanding between the places that we inhabit and our ways of living in them.
The project stems from the analysis of the population growth of Hangzhou, China. The direct consequence observed was the partial destruction of the ecosystem on which the city stands, the wetlands. The construction system used so far does not support them. In China and all around the world, the population will continue growing, and the continued use of the current construction system, will end up destroying their ecosystems entirely.
As a solution to this, I propose a new construction system that is organized, distributed and expands as cells throughout the city. This cell is elevated above the ground, to make way for the recovery of the wetlands. To do so, it should be translucent and permeable, without disrupting the natural cycles of the sun, air and water, which allows the natural regeneration of any ecosystem.
Furthermore, the cell is supplied with different “inputs” to make possible the habitability and the cleaning of the wetlands, using its waste to encourage self-sufficiency. These mimic different parts of natural cells and enables our construction cell to be a living element, a system in constant change and growth, regenerating the ecosystems, in this case the wetlands of Hangzhou. Read the rest of this entry »

