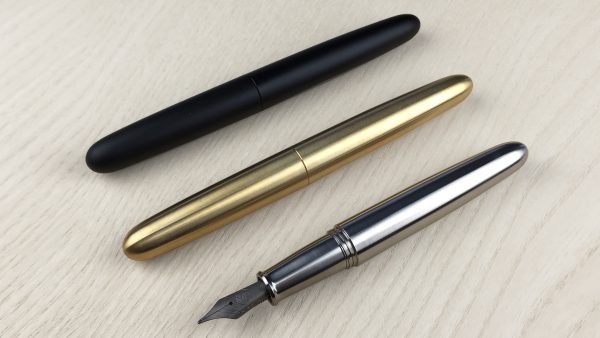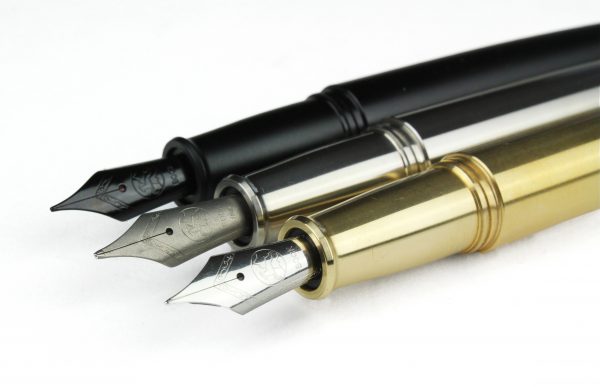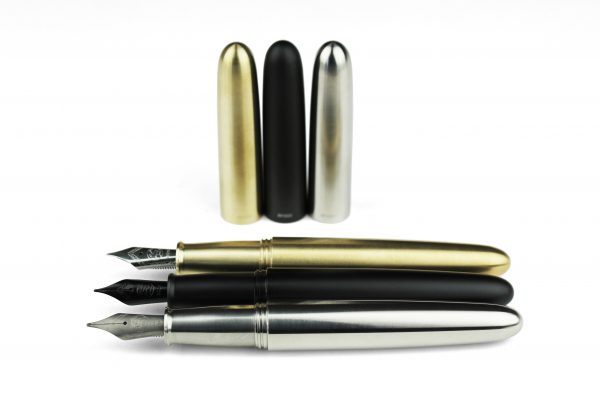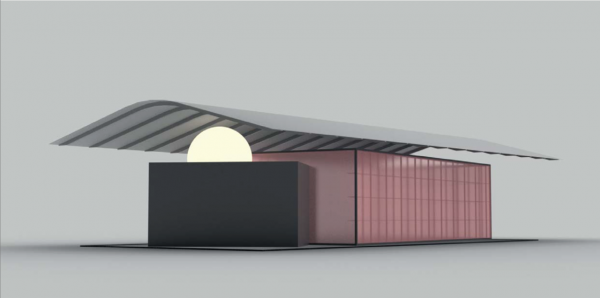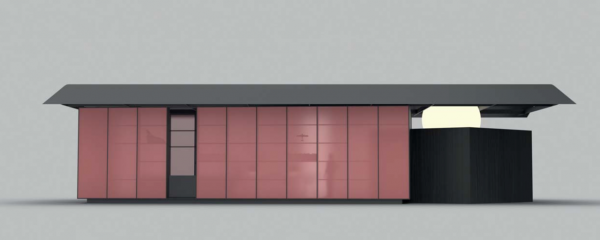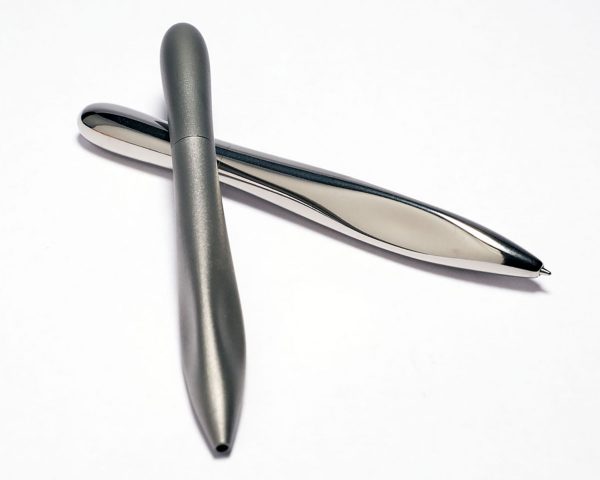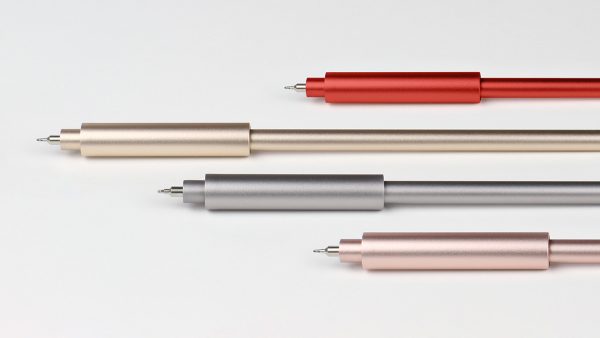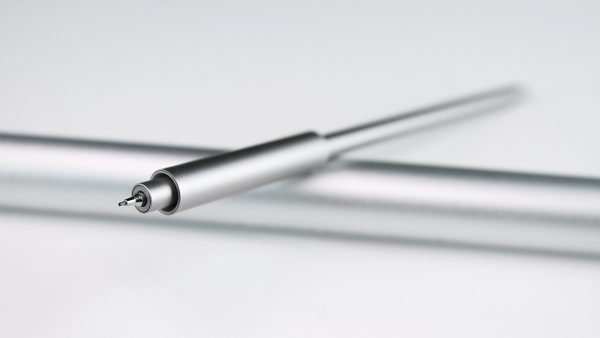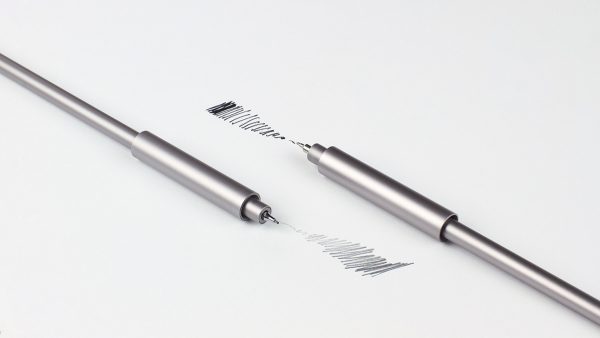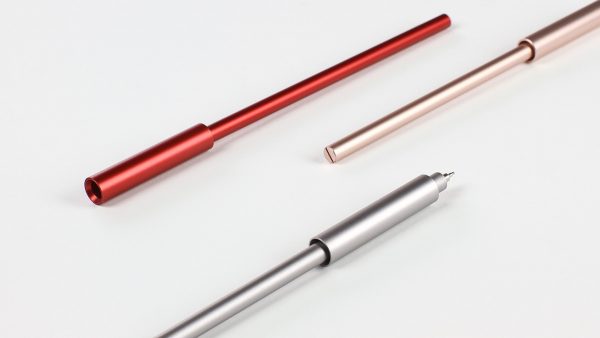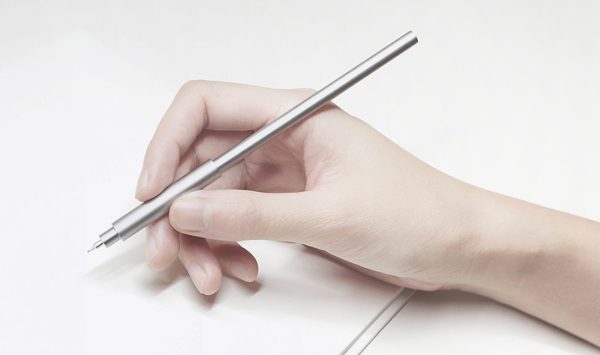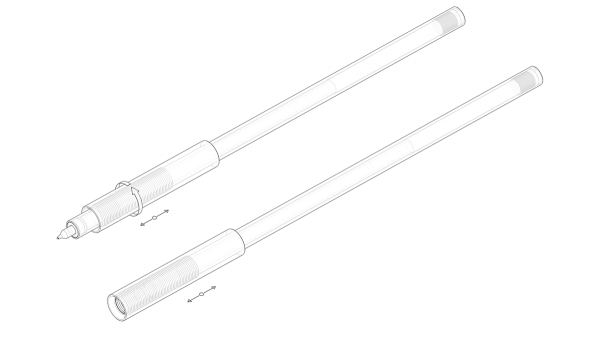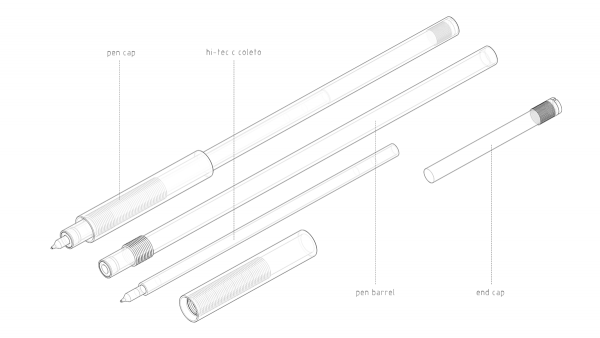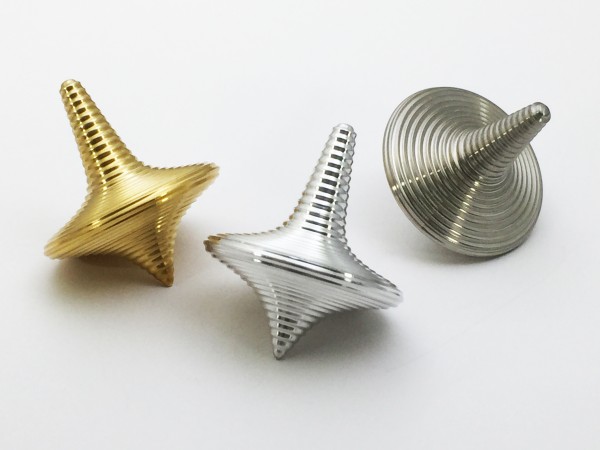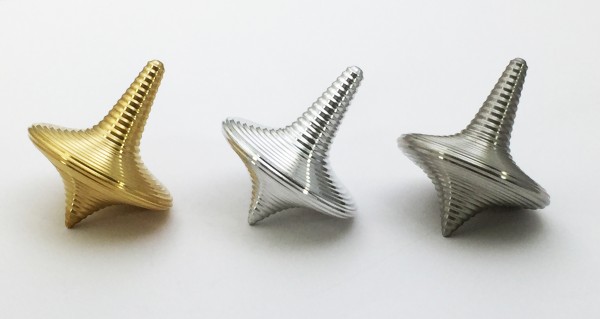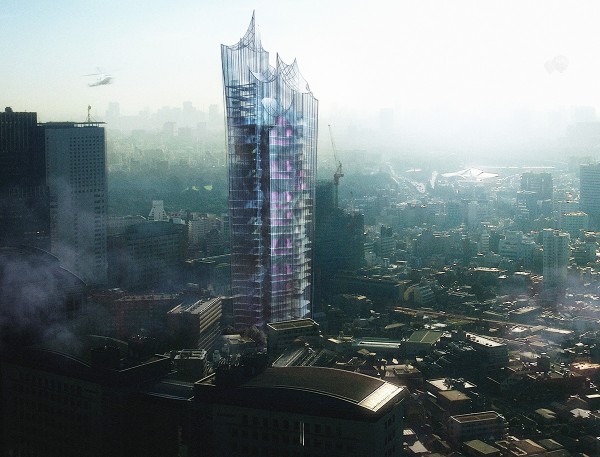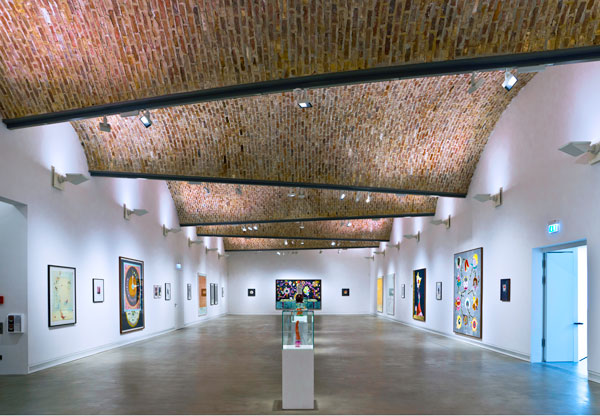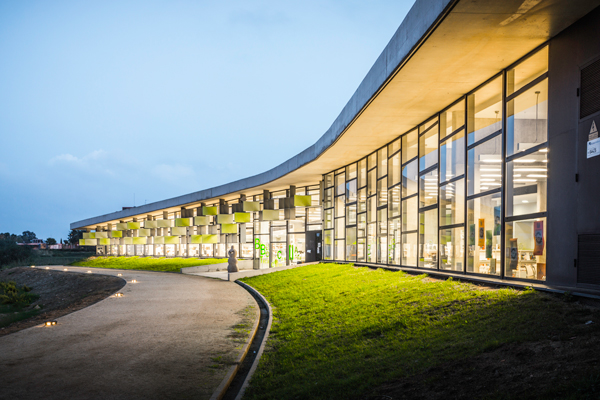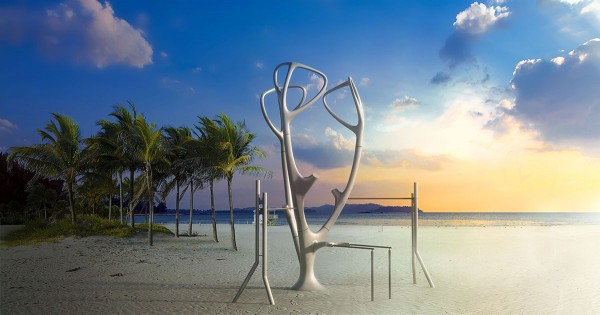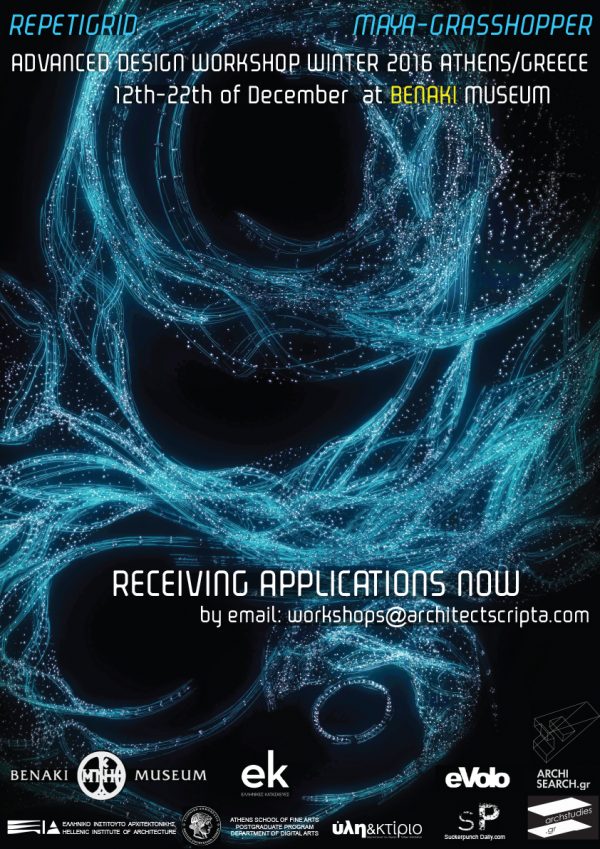
RepetiGrid
Two Weeks starting the 12th of December until the 22nd of December.
ArchitectScripta is organizing an international workshop of Advanced Architectural Design, part of an ongoing academic research, which introduces participants into contemporary discussions of formal exploration in Architecture and Art, through technical attainment of design and production. The Precise Inaccuracy by ArchitectScripta is under the auspices of Benaki Museum, the Hellenic Institute of Architecture and the Athens School of fine Arts. It is an opportunity for architects, students of Architecture and Art, professionals designers and artists to join and exchange ideas.
GUIDELINES
The Workshop will run primarily using AutoDesk MAYA and Rhino GRASSHOPPER, including other fundamental software digital design tools.
1.The main aspiration of this workshop is to precisely develop a critical argument based on an individual research, which will translate into pure geometrical-formal exploration; the format will be an ongoing deskcrit symposium.
2. Rather than assignments, the research will be divided into stages, tactics and strategies.
3. The students will develop an expertise in a specific Topological territory; this territory will emerge for a hybrid between 4 main intellectual fields, from the following menu:
TOPOLOGICAL ANALYSIS AND STRATEGIES OF
A. STRUCTURAL-RIGID. A topological development of dynamics techniques, corrupting structure, prosthetic, rigid structural system with soft components – paradox.
B. SKIN-SURFACE-MASS. We will approach ideas of color, transparencies, reflections, refraction, textures, patterns, textile animals skin, surface effects, skin as mass, skin as volume, transparencies, opacities, corrugations.
C. GROUNDSCAPE. Efficiencies Plug into, dig in/out, scratch, stitch, seams, corrode, erode, articulate organization, heterotopia, dystopia.
D. MULTIPLICATION-REPETITION-ACCUMULATION. Efficiencies calibration of systems, quantification of parts, behavioral mechanism efficiency, Defensive mechanisms, attacking methods, attaching.
The multiple level of experimentation will occur incrementally every week, but each segment will have a clear main topic of investigation, these are the reasons for the 4 legs sequence, so everybody can have the proper time for each aspect of the problem (intellectual, technical, abstract, physical, etc).
INTENTIONS
The workshop is a discourse based in the use of multi-layered techniques and production processes that allow for control over intelligent geometries, calibration of parts, and behavioral taxonomies, normalizing an innovative field of predictability. Our goal is to explore innovative, potential architectural expressions of the current discourse around form through technique elaboration, material intelligence, formal logic efficiencies and precision assemblies as an ultimate condition of design.
The workshop will develop and investigate the notion of proficient geometric variations at a level of complexity, so that questions towards geometrical effectiveness, accuracy and performance can begin to be understood in a contemporary setting.
Within this context, our work will turn into design and production; each student will operate within an expertise towards intuition by means of software and advancement of the discipline through a precise contemporary understanding of Architecture’s reliance on surface performance, unspecified systems, scale within the scale, mechanical parts and absurd precisions to expand its discourse. We will focus simultaneously in the attempt to negotiate the question of topology vs. typology, odd genus (Greek. γένος) and species within the condition of space and how fragmented surface state emerges through, constituting a potential assembly of parts and quantified normalities.
-> Apply at architectScripta

