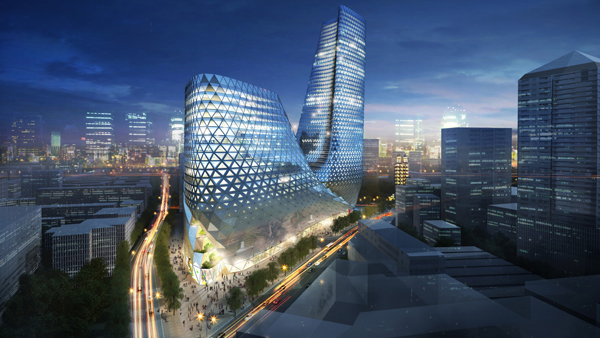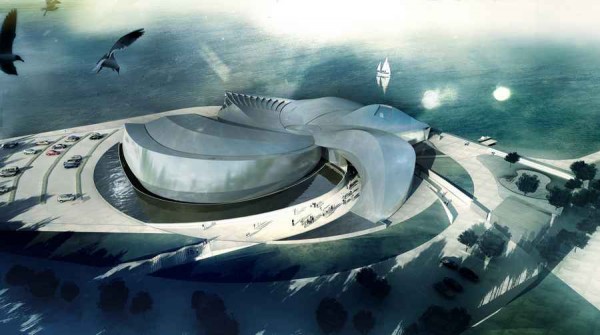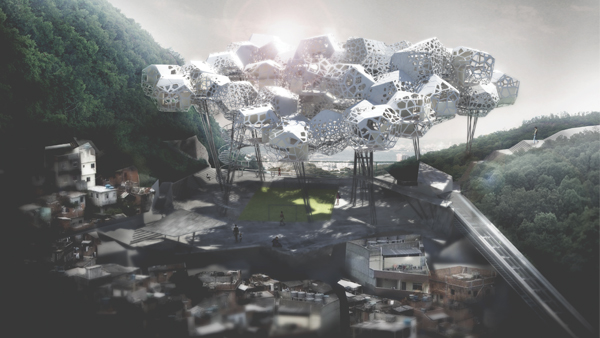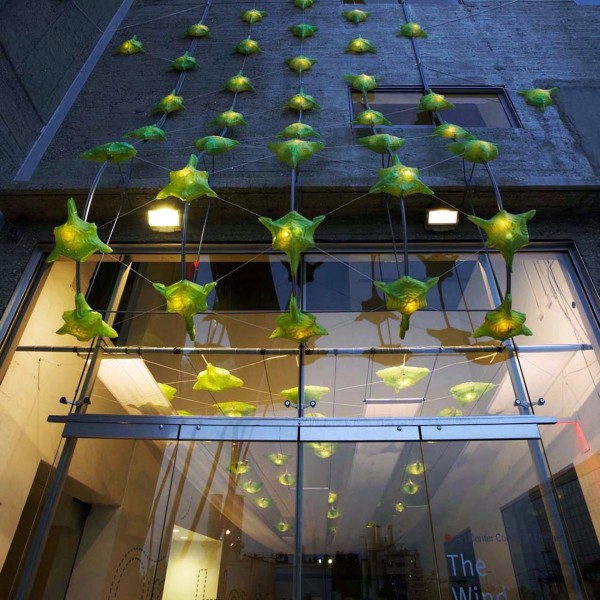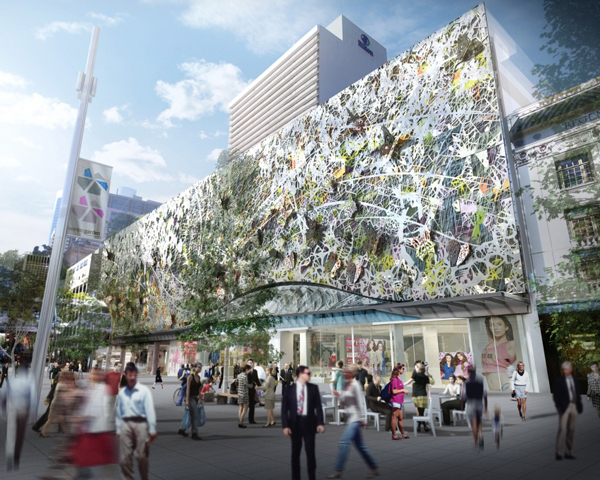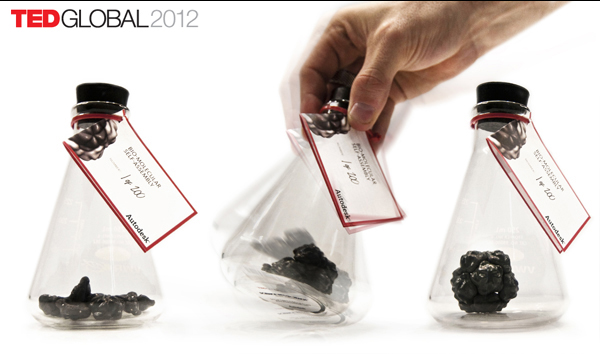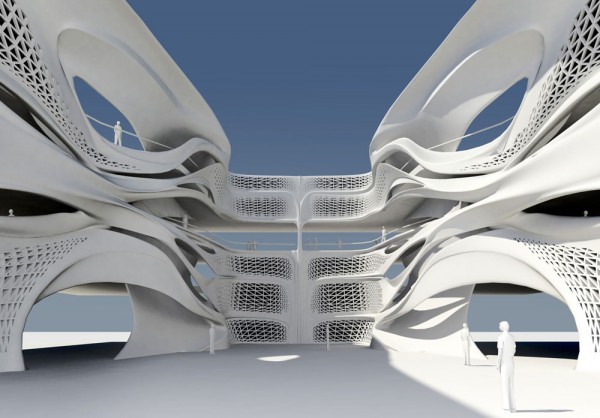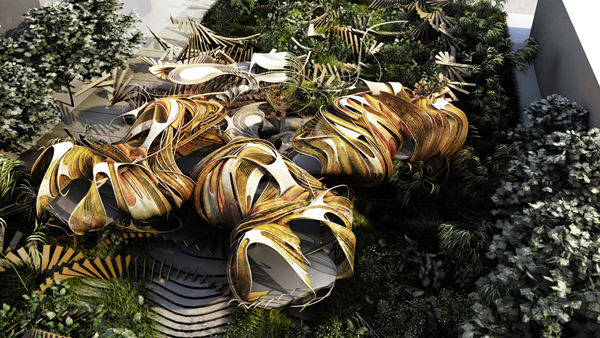Located in central China, Zhengzhou is experiencing rapid re-development. Part of a broad scale master plan labeled “The Rise of Central China”; Zhengzhou is implementing a two part initiative: ecological and infrastructural development. Ecological development prioritizes the surrounding natural resources; forest park, scenic areas, wetlands/reserves, rivers/lakes & urban green space. Infrastructural development addresses an emerging market identified as “Logistics Industry”. Zhengzhou is to serve as an integrated hub for the import/export of goods and mass transportation which connects the east and the west. The project site is located in the historic city center which is the primary shopping district just north of the main train station and just south of the People’s Park (a large public park). The Erqi Monument resides to the south west corner of the site and is the primary tourist attraction in Zhengzhou. The monument is a 27 floor double pagoda dedicated to a worker strike that occurred February 7, 1923. Read the rest of this entry »
Zhengzhou Mixed Use Development / Trahan Architects
Blue Planet Aquarium in Copenhagen / 3XN
The Blue Planet will be Northern Europe’s largest and most modern aquarium. Architecturally, the aquarium is shaped like a whirlpool, giving associations to eddies of fish, birds and sea currents. The building site is in Copenhagen, at the island of Amager, right at the coast of Øresund, north of Kastrup Havn, close to the Copenhagen Airport, and viewed from a plane the whirlpool shape will be shown in full. Approaching on the ground, one will experience the building as floating in a circular reflection pool, and a walk through its interior is a travel through several organic worlds. The solution also takes into account that the aquarium can later be expanded. The building’s gross area is 9,000 m2 plus outdoor facilities of 2,000 m2 plus parking. Read the rest of this entry »
Favela Cloud: New Spatial and Social Possibilities in Rio de Janeiro
Could emergent settlement tendencies as seen in slums of the third world become more than a problem; a new way of living and an example to learn from?
Favela Cloud is a conceptual proposal for a future development of favela Santa Marta, a vision for a new way of building inhabitable structures in the area. The design proposes an alternative way of developing the build environment, drawing on the social and organizational qualities of the favela itself. Based on the self-organization logic, the proposal exhibits an additive system that can grow and adapt to its site conditions, hovering above buildings and vegetation to utilize the existing paths and openings of the site.
Inspired by the cobogó brick, widely used in a Brazilian context, the cloud is designed to act as an urban cobogó shading the open spaces inside the cloud as well as the public plaza underneath. Read the rest of this entry »
HouseSwarming Installation is an Environment-Sensing Device / Didier Hess
HouseSwarming is a site-specific installation designed by Didier Hess, for the Art Center College of Design, California. It was specially commissioned for the “Open House” exhibition, designed and produced by Ubersee. The project uses sensor-node technology that transforms it from a lighting source into an environment-sensing device. It is a responsive structure that mimics biological systems and natural patterns. Read the rest of this entry »
New Facade for the Wintergarden Shopping Center Overlaps Pattern Layers / Studio 505
The three frontages of the Wintergarden Shopping Center in Brisbane have acquired a new look. Designed by Studio 505, the project for the new facades was conceived as a combination of commercial entertainment and architecturally engaging detailing. The abstract geometry of the screens is achieved by overlapping layers of different patterns, resulting in a radically experiential composition that communicates the rich diversity of city life. Read the rest of this entry »
River-Yard in Amsterdam/ Aie Architectes
The River-Yard Project by Aïe Architectes, part of a Concours AC-CA competition, functions as both a literal pedestrian bridge as well as a large, urban living space for the city of Amsterdam. River-Yard acts as a linear connection between opposing banks of the canal fronting the Hermitage Amsterdam Museum’s monumental entrance. This path is extended on either side to create a large, open space whose thick ground plane is then pushed and pulled in order to accommodate programmatic elements. This project places emphasis on the notion of balance, pushing and pulling of ground planes, as well as the interplay between solid, void, public, and commercial. Read the rest of this entry »
Biomolecular Self Assembly / Skylar Tibbits + Arthur Olson
Studies on self assembling structures continue, as Skylar Tibbits and Dr. Arthur Olson of MIT in collaboration with Autodesk Research present project Biomolecular Self Assembly at this year’s TEDGlobal 2012: Radical Openness.
While programmable self-assembly has been studied at the molecular level for some time now, this project promotes the idea of using energy to interactively reassemble molecular structures. Instead of using smart robotic systems to construct these structures (like Gramazio & Kohler did in their flight assembled tower), kinetic energy found in extreme near-zero gravity environments or places of high altitudes, space, or underwater, could cause polarized particles to self assemble. “Imagine using wave energy underwater to trigger the self-assembly of multistory structures, or parts dropped from high altitudes to unfold fully erected structures, or even modular, transformable and reconfigurable space structures!”
Three components–geometry, energy, and attraction–are needed for self assembly. Particles assemble as in a biological model of enzymes to specific geometries, creating the most stable geometrical structure after a process of weeding out bad bonds and re-assemblies. Read the rest of this entry »
Cross-Pollinated Software Tactics Bridge Architecture and Automotive Design
Bundle House – Generating and Controlling Three-Dimensional Form
The project was created as part of Hernan Diaz Alonso’s Spring 2012 XLAB studio at SCI-Arc, an exercise in form and generative artificial landscaping. Designed by students Keyla Hernandez and Jason Orbe-Smith, the Bundle House is a single family home located in Los Angeles, California. Reinterpreting the ground as a potential three-dimensional grid, the project develops through deformation and a series of disruption of this linear system. It stems from a flat site and transforms space into an organically shaped, semi-open living area. Enclosures and apertures are generated by the density of linework, offering both privacy and filtered views to the exterior landscape. Read the rest of this entry »
Mesh Infrastructure in Tree Canopies Allows for Scientific Exploration / Yi Yvonne Weng
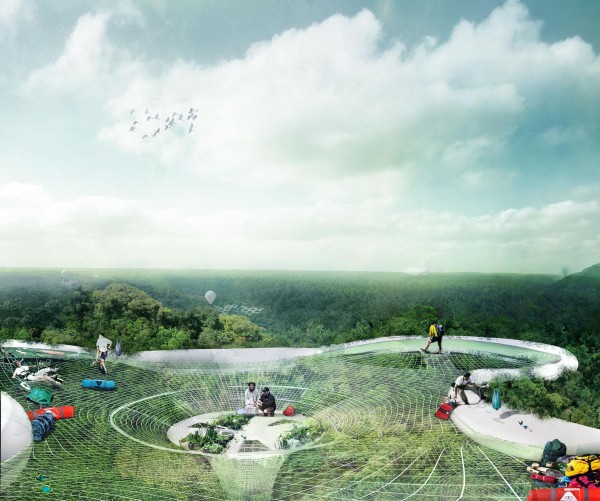
Fifth year diploma Architectural Association student Yi Yvonne Weng has recently won the 2012 Foster + Partners Prize for her project “The 6th Layer – Explorative Canopy Trail,” which addresses the theme of sustainability and infrastructure by seeing the Brazilian Amazon forest as a natural infrastructure to work with and not against.
Her design utilizes an ultra lightweight, self-sustaining and versatile architectural system located above three tree canopies. This new space above the trees triggers new ways to interact and perceive the forest. Intended for scientific research, ecotourism and harvesting of the Amazon’s unique medicinal plants, Weng’s system is an environmentally conscious solution to exploring the biological gems of the forest without harming it. Read the rest of this entry »

