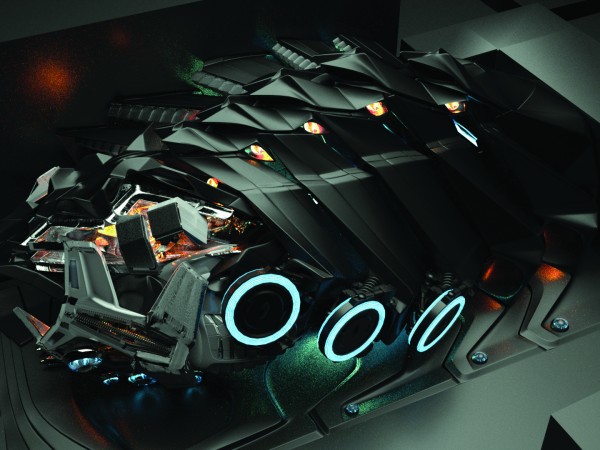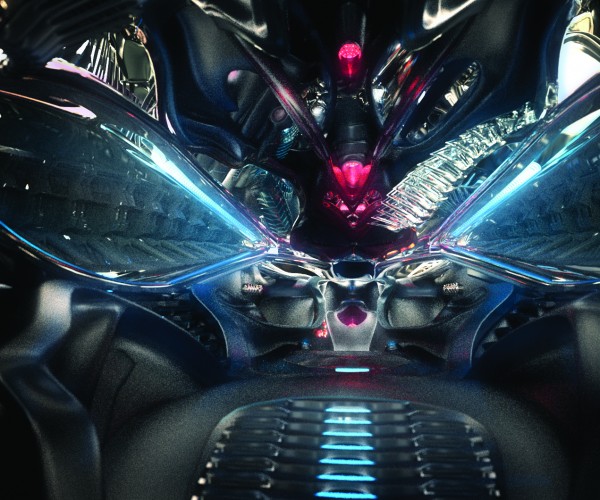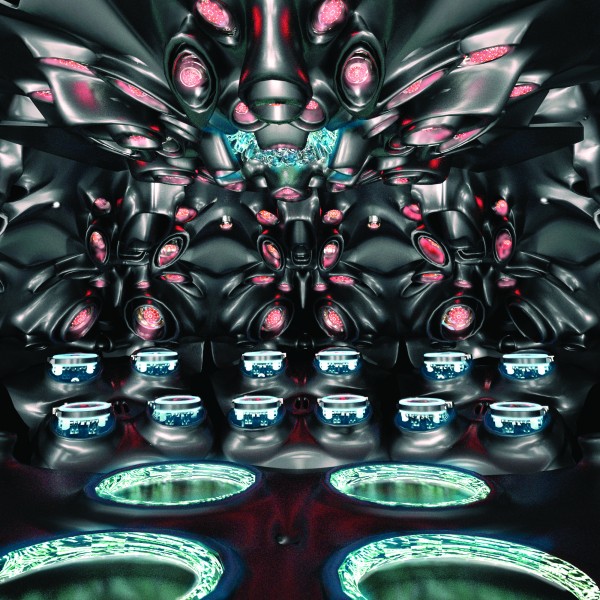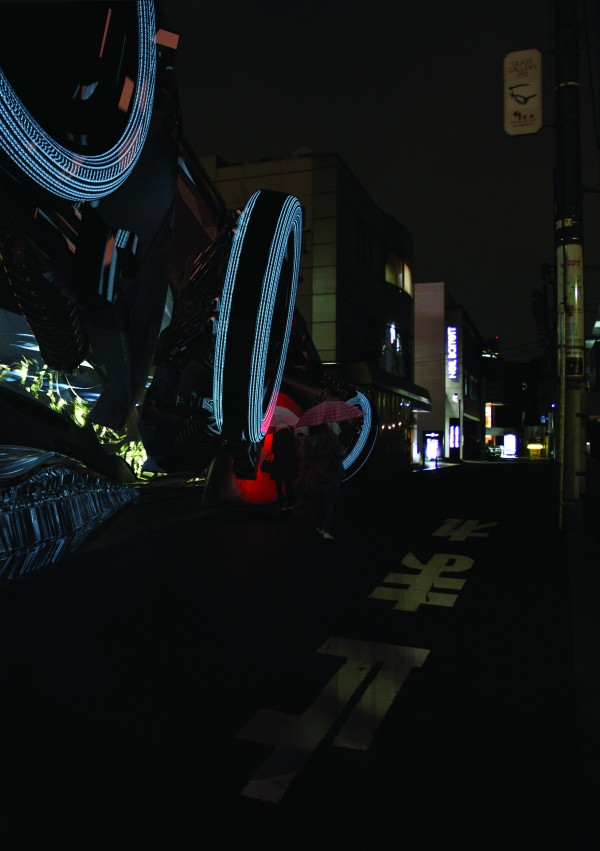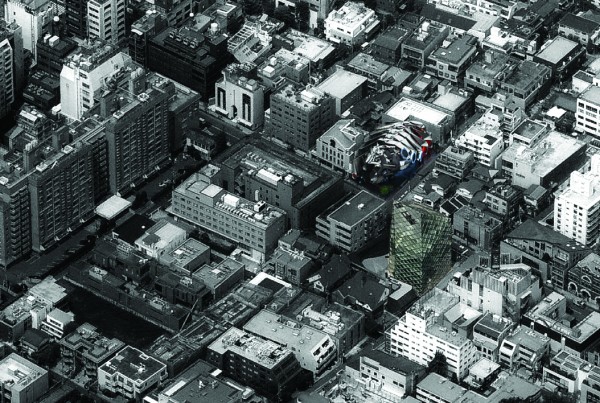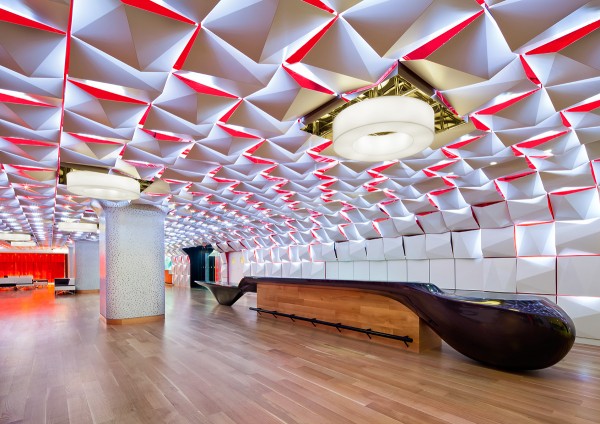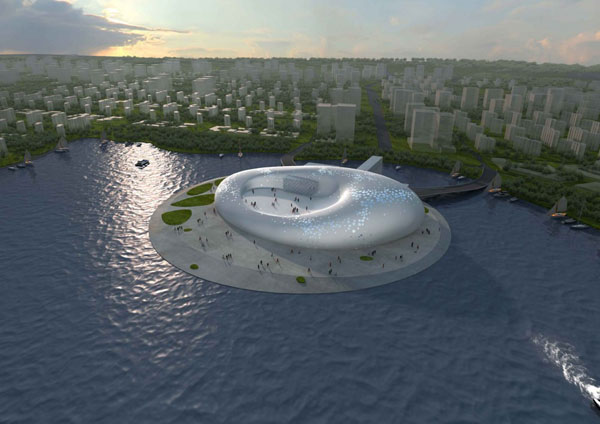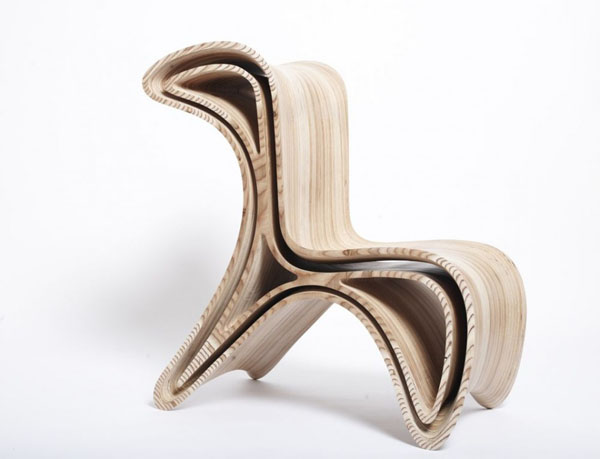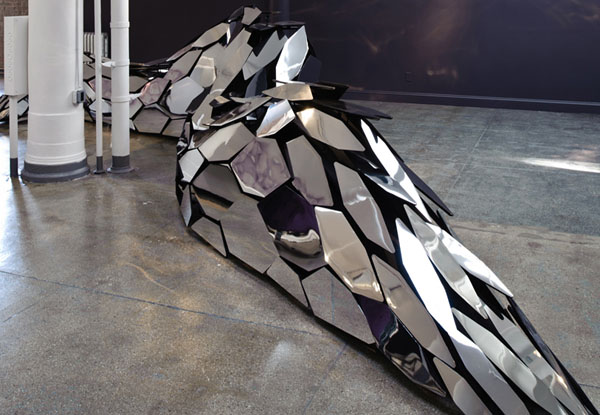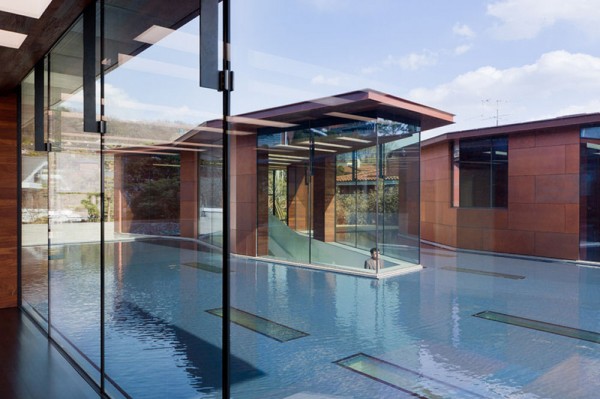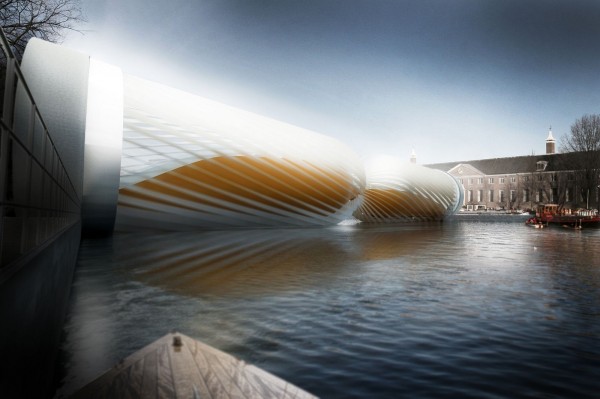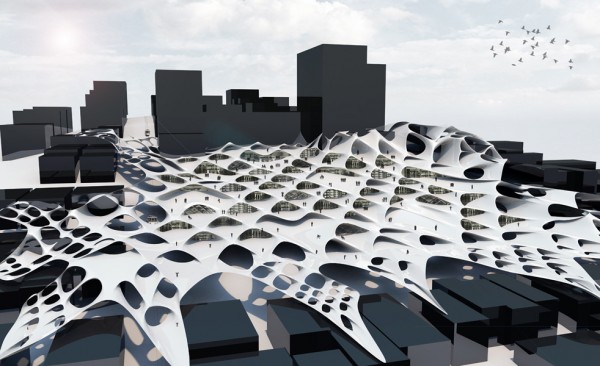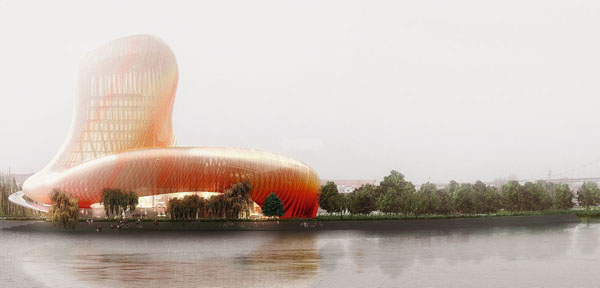The urban night club project from Changpei Jang & Xie Zhang in University of Pennsylvania looks deeply into Tokyo’s robotic and cyberpunk culture as an inspiration for sci-fictional and mechanical interior design for an urban night club in Aoyama, Tokyo. And the project creates different psychedelic interior spaces as well as sci-fictional out-looking for a cultural night club. It represents Tokyo as metaphor. This is a megacity that represents hypermodernism in all its dimensions, from hyper-technology to individual alienation to the explosion of urbanization since1990s, it is an urban club as an urban fair tale to Tokyo’s psychedelic urban situation: it is a mega-city in which its realities are more or less intentionally detached.
Urban Night Club Looks into Tokyo’s Cyberpunk Culture
Sid Lee Architecture and Aedifica turned a parking in Montreal into a Salon Urbain
Sid Lee Architecture and Ædifica turned the parking area at Place des Arts into a Salon Urbain, a versatile new space ideal for meeting up before or after a musical performance, a gallery visit or a conference. The Salon Urbain fully captures the artistic appeal of the site, located at the St. Urbain entrance of the Place des Arts and next to the new concert hall.
“The Salon Urbain boasts a conveniently central location, but it really comes to life during events,” explains Martin Leblanc, architect and partner at Sid Lee Architecture. “The space is a destination in itself and a welcoming prelude to the musical and social experience it precedes.” The bar is the pièce de resistance of the Salon Urbain, a hymn to art: a sound wave in physical form. It is the key element in a mobile world where people come together, dance, listen… The colour red is omnipresent, associated with performing arts and premiere nights, and becomes the symbol of a hip urban culture that beats to rhythm of music and the arts. The Salon Urbain is a versatile space, equipped with the latest technology and perfect for any event. The goal of the Salon Urbain is to keep alive the magical feeling that comes with attending a concert. Read the rest of this entry »
Yingkou Convention and Exposition Center / 2DEFINE Architecture
The new convention center in Yingkou, China, was designed by 2DEFINE Architecture, supported by their local partner Dalian Urban Planning & Design Institute. Located in the northwest province of Liaoning, the sea urchin-shaped building is designed to reflect its natural environment. As a satellite business district of the future harbor, the building, surrounded with outdoor promenades and gardens, aims to be a prominent port location. The oblong building will have no front or back, so it will face all directions to allow 360-degree views. Read the rest of this entry »
TriWing Chair / Marco Hemmerling Studio
Cologne-based designer Marco Hemmerling has created the TriWing Chairs, which were presented in the Desiary showroom during the 2011 IMM Cologne show in Germany. The collection of ergonomic seating structures revisits the mid-century furniture design trends oriented towards molding and wood bending techniques. Read the rest of this entry »
Norwegian Wild Reindeer Centre Pavilion / Snøhetta
Derived from natural, cultural, and mythical landscapes, the Norwegian Wild Reindeer Centre Pavilion, known as Tverrfjellhytta, features the unique juxtaposition of a soft organic inner core with the rigid outer shell. Sitting on a plateau at 1200 meters above sea level, the center offers a panoramic view of the surrounding Snøhetta mountain range, home to herds of wild reindeer. The installation, designed by Snøhetta, is at the outskirts of Dovrefjell National Park. This 90 square meter pavilion serves at the destination of a 1.5 kilometer nature trail, where the visitors are greeted with the flowing curvature of the wooden core confined by a rusted shell.
The undulation of the core resembles that of a rock or ice eroded by being exposed to natural forces such as wind and water through the ages. Marrying the organic flow of the core with the sharp contrast of raw steel shell, the build explores the integration of different materials that allows the building to blend with the landscape. The overall effect is that of a protected shelter with a warm and welcoming essence. With emphasis placed on both quality and durability, the core is coated with pine tar treatment to withstand the harsh climate. In addition to the use of native materials, the shelter’s simple form references those of local building traditions. Read the rest of this entry »
Leontophone Combines Op Art and Glam Rock / Sebastien Leoon Agneesens + Situ Fabrication
Created through collaboration between Sebastien Leoon Agneesens, New York-based French musician and artist, and Situ Fabrication, the sculpture was produced as an exhibition piece for B Brian Atwood’s New York showroom. Named after a medieval mythological poisonous snake, the Leontophone is a sound sculpture aiming to poetically hypnotize its audience through visual and sonic stimuli.
Born from the encounter of op art and glam rock, the 32-foot long piece is composed of 174 mirrored aluminum keys reflecting distorted images of reality. The Leontophone plays a looped original melody created on a vibraphone filtered with electric guitar pedals.
The sculpture consists of 174 hexagonal, polished aluminum tiles which form a 30 ft. long serpent-like figure. To fix each individual tile in a precise location and angle, Situ Fabrication designed a plywood armature that supported threaded rods with swivel fittings. The positions and lengths of the threaded rod as well as the angle of the swivels were all coordinated so that the complex, tessellated form could rise from a simplified plywood armature. Read the rest of this entry »
Daeyang Gallery and House / Steven Holl Architects
Steven Holl Architects has completed the Daeyang Gallery and House, located in the Sungbuk district of Seoul. Inspired by a 1967 sketch for a music score by composer Istvan Anhalt called “Symphony of Modules,” the gallery and house is a composition in sequential movement. Three pavilions—one for entry, one residence, and one event space—appear to push upward from a continuous gallery level below. A reflecting pool, which simultaneously separates and connects the pavilions, establishes the plane of reference from above and below.
After passing through a bamboo formed garden wall at the entry court, ascending steps into the entry pavilion bring the viewer at elbow height with the unifying sheet of water. Here, at the center of this place is an inner feeling with the sky, water, vegetation and the reddened patina of the copper walls all reflected in different ways. Read the rest of this entry »
Turbine Amsterdam Bridge
Turbine bridge designed by Adam Wiercinski is a connection between the traditional bridge and a hydroelectric power station. The rotating turbine is powered by river current and generates electricity. The bridge is self-sufficient and accumulates energy for additional needs. Moving facade creates dynamic, living architecture between the historic area. Curved shape of the blades makes that water flows back to the river after emersion. Read the rest of this entry »
Fluid Architecture – Fluid Horizons
The research proposal by Shellar Garcia from the California College of Arts focuses on the horizon line, which is created by the convergence of the Earth’s surface and the sky. In architecture, the site or ground acts as part of the horizon, where buildings impose their presence, therefore fragmenting the horizon. This creates what is called a visible horizon, consisting of the current existent horizon containing transformation. The question then is: Can architectural structures be seamlessly spliced into the horizon line to form new fluid horizons? Fluid horizons refer to characteristics such as continuity and seamlessness, where panoramic views are achieved and not obstructed by existent architecture.
The proposal is located at Russian Hill, which is extremely varied in its topography, specifically at the currently abandoned, Francisco Reservoir. Its drastic slope provides views to strategic places such as Alcatraz, Golden Gate Bridge, Ghirardelli, and Sausalito. Read the rest of this entry »
Bordeaux Cultural Wine Centre / X-TU Architects
The building which will house the future Bordeaux Centre of Wine Culture and Tourism is a giant whirlpool, a decanter shaped by the undulating movement of wine being poured into a glass. Designed in the cooperation between the French architectural firm X-TU Architects and the British Casson Mann, the Cultural Center aims to be a major institution dedicated to the culture and diversity of wine.
Located on the banks of the Garonne river, in the wake of the historic wine trade, the 47 meters high building occupies 10.000 square meters plot. Nearly 4.000 square feet of permanent and temporary exhibition spaces also contain tasting „poly-sensory“ rooms facing the river and overlooking the town and the vineyard. With its wooden structure, the building seeks to honor the sensory experience and flexibility of wine. Read the rest of this entry »

