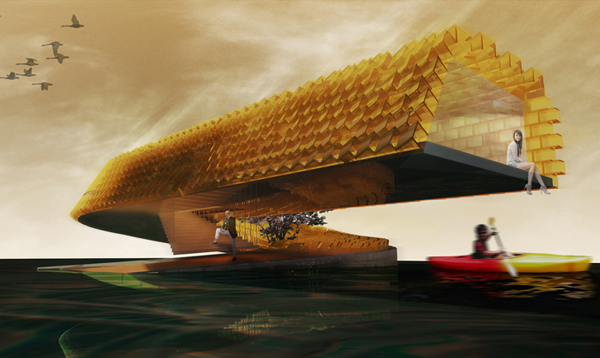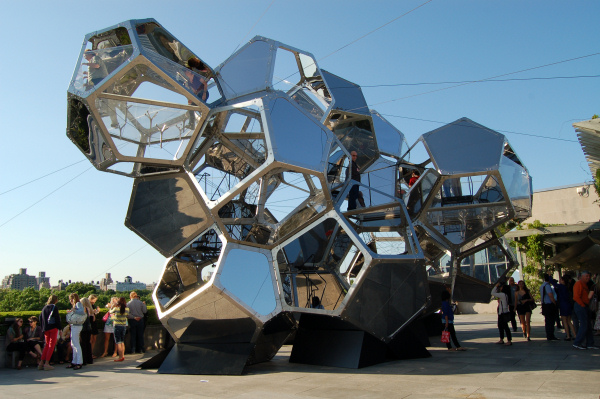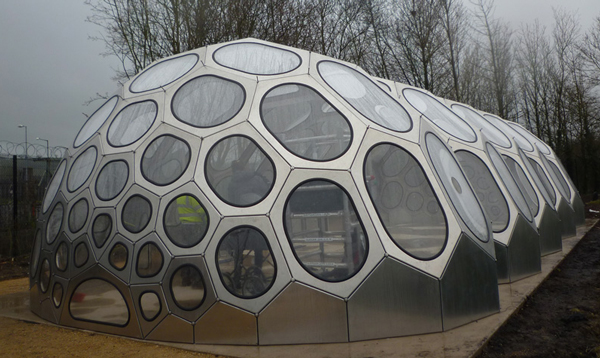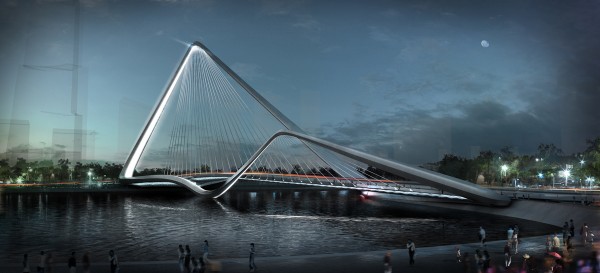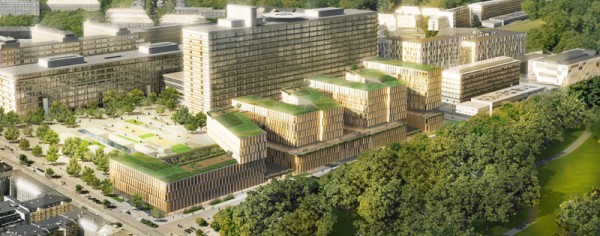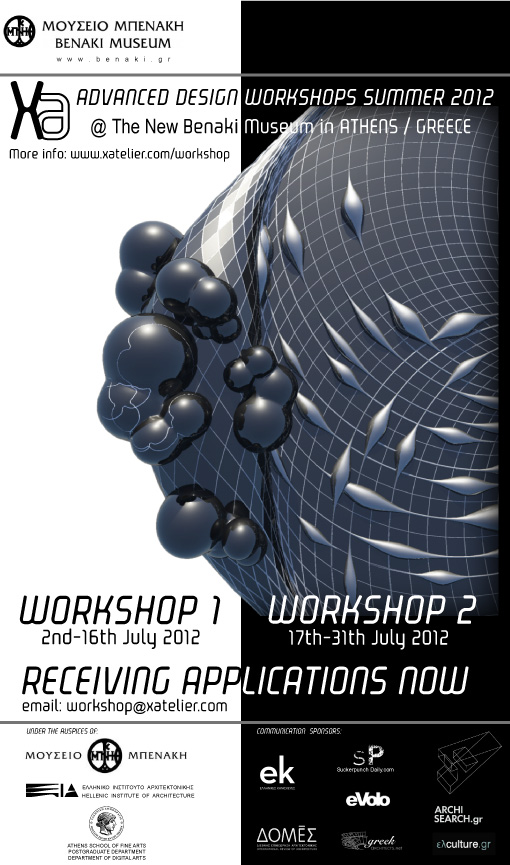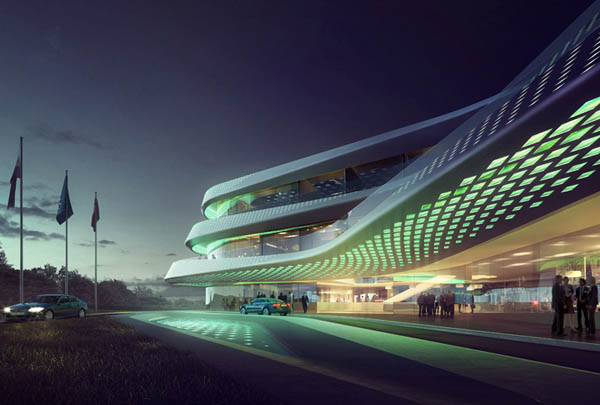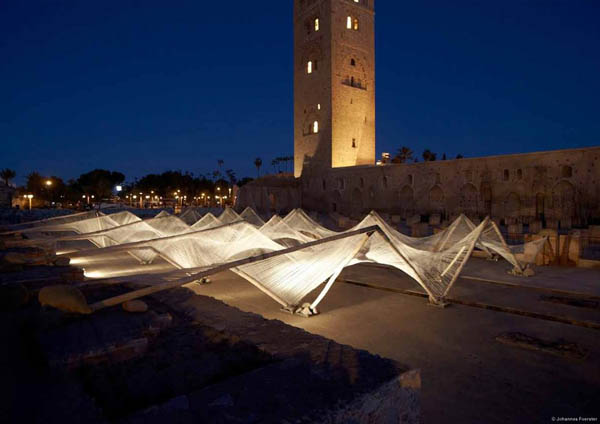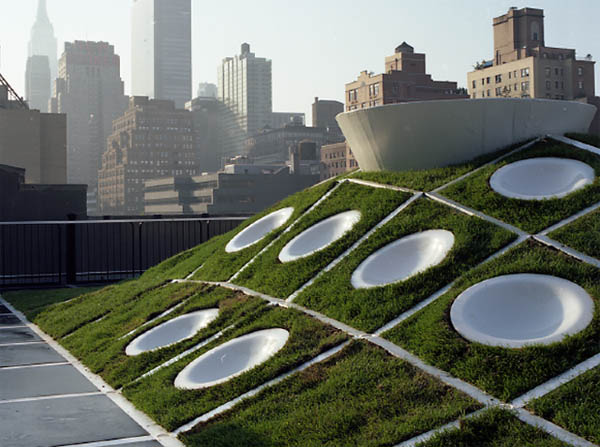Commissioned by the Centre Pompidou for its permanent collection, the wooden model suspended within a glass case explores the principles of responsive architecture. When the humidity level within the case rises, the system reacts by ventialting the air without any equipment or electricity.
The project is a result of a five year long research, exploring architectural systems that respond to climatic changes without any additional technology. The breathing of the structure is enabled by using wood and relying on anisotropy (physcical properties related to grain direction), and hygroscopicity (wood’s ability to absorb moisture when dry and releasing moisture into the atmosphere when wet). The sensitivity to moisture generates shape changes. Read the rest of this entry »


