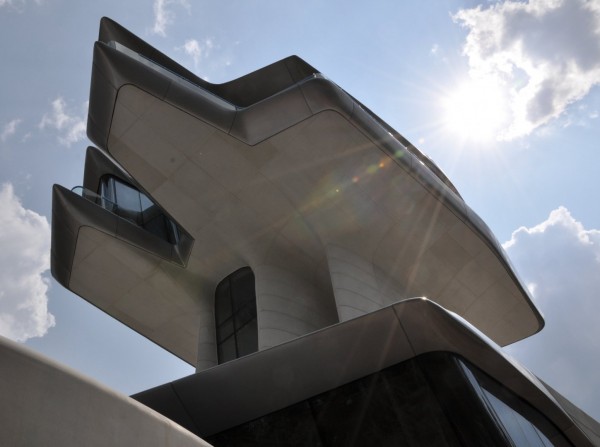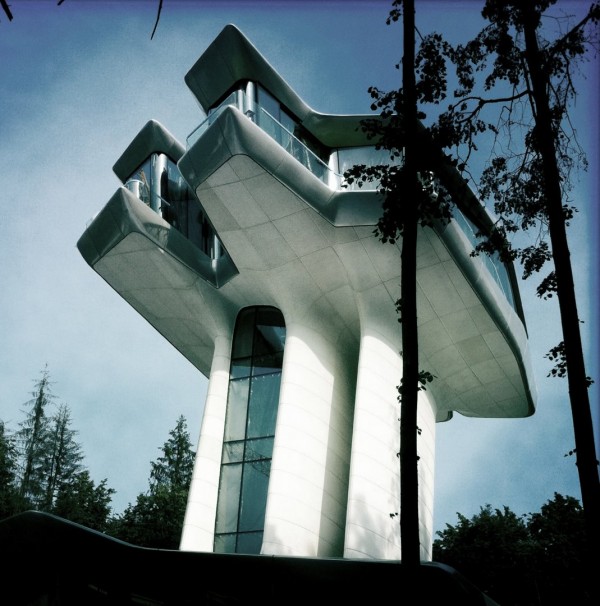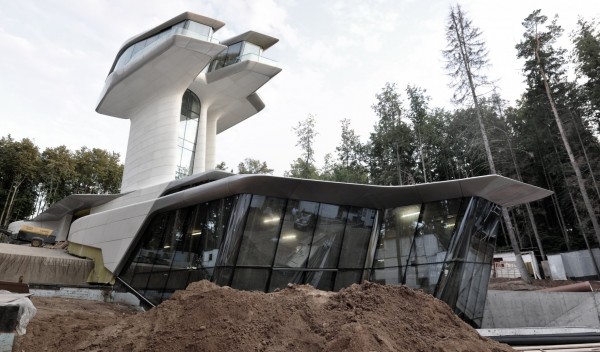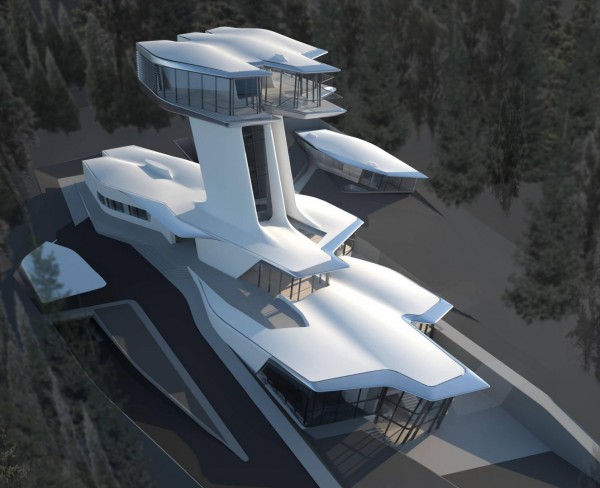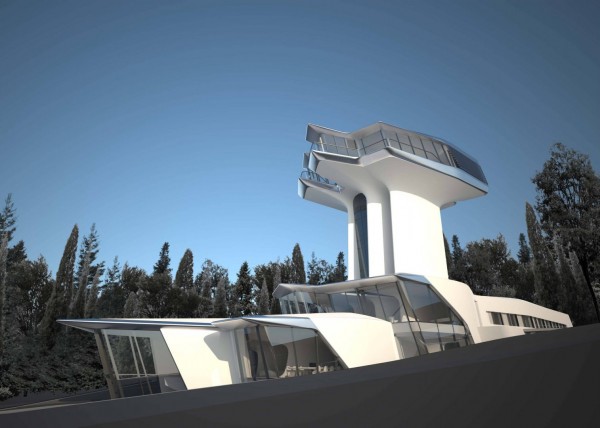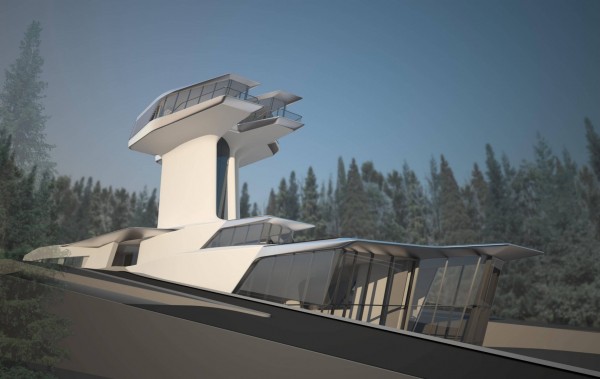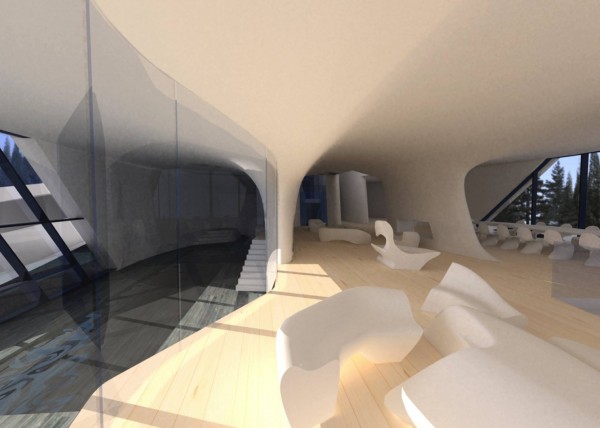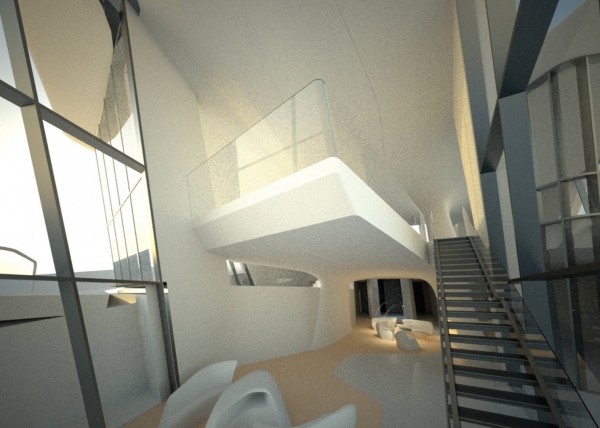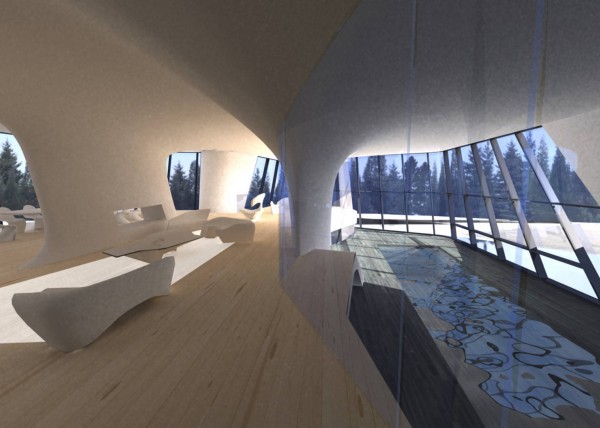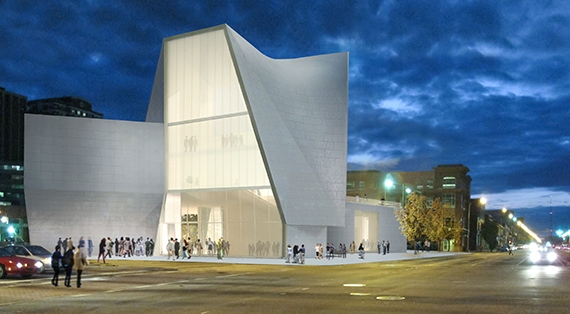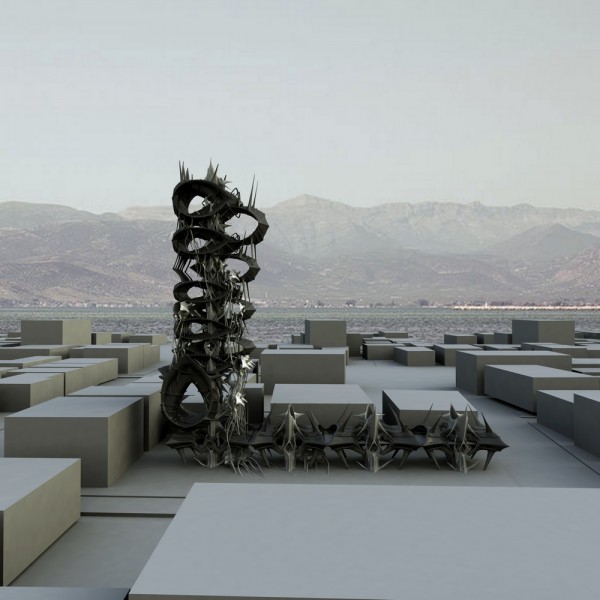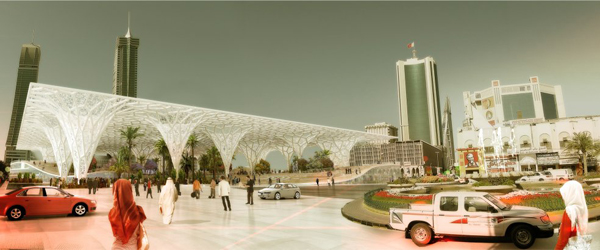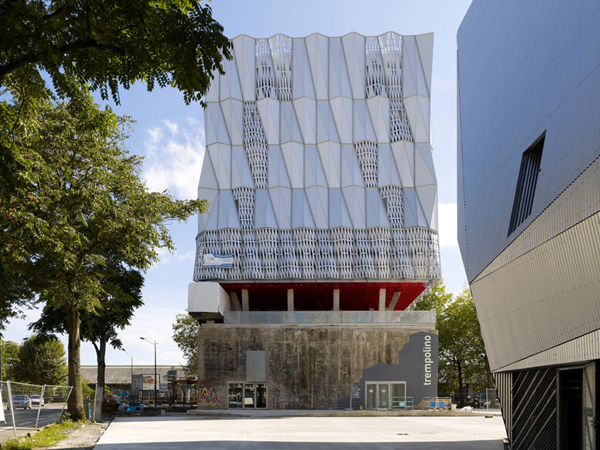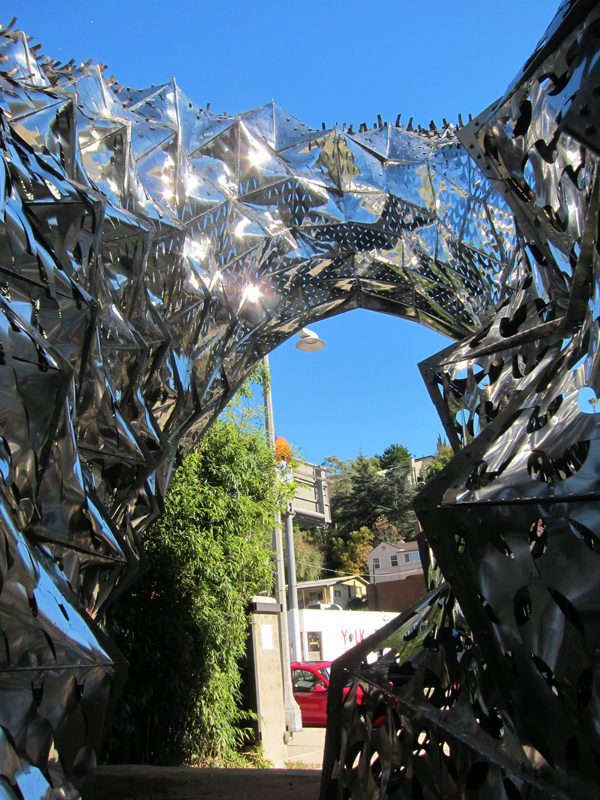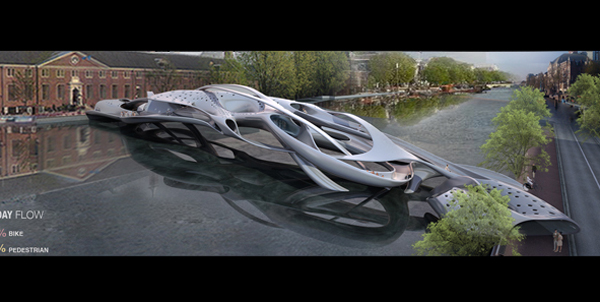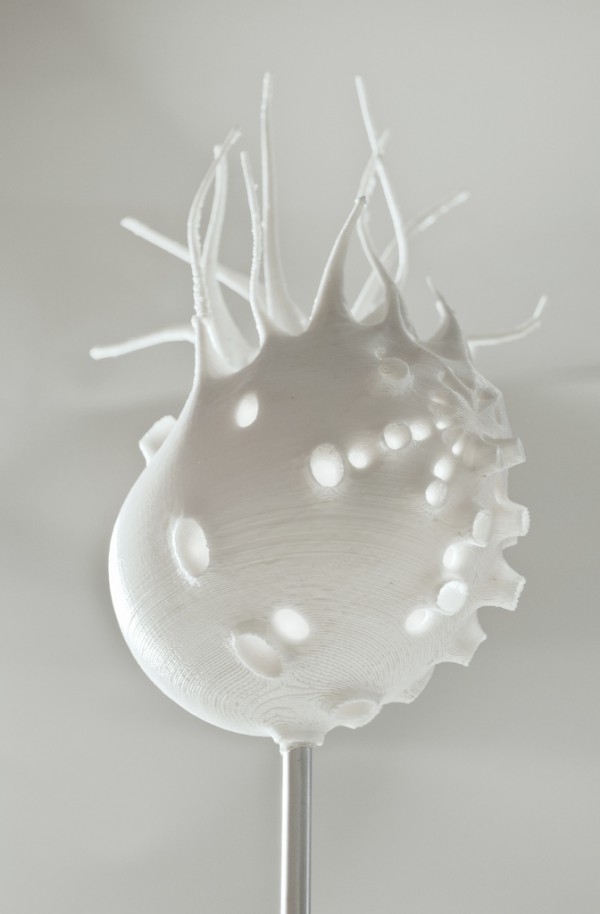The Capital Hill Residence designed by Zaha Hadid Architects is located on the north-face hillside of Barvikha, Russia where pine and birch trees grow up to 20 meters high. A villa with fluid geometries emerges from the landscape and its programme is divided in two main components: one merging with the hillside and another floating above the ground with panoramic views overlooking the amazing forest.
Capital Hill Residence in Russia / Zaha Hadid
Virginia Institute for Contemporary Art / Steven Holl
Virginia Commonwealth University (VCU) unveiled the design for a new Institute for Contemporary Art (ICA) designed by Steven Holl and Chris McVoy. Part exhibition and performance space, part lab and incubator, the 38,000-square-foot building will feature a series of flexible programming spaces for the presentation of visual art, theater, music, dance and film by nationally and internationally recognized artists. The facility also encompasses a 240-plus seat performance space, outdoor plazas, a sculpture garden, classrooms, a café and administrative offices. Scheduled to open in 2015, this non-collecting institution is designed to facilitate the way artists are working today by accommodating the increasing lack of barriers among different media and practices, mirroring the cross-disciplinary approach at VCU’s School of the Arts (VCUarts). VCUarts has long been the top public university graduate arts and design program in the country, according to U.S. News & World Report. The ICA will complement and enhance the offerings of VCU while also serving as a new destination for contemporary arts and culture in the region. Read the rest of this entry »
Structural Membrane for Skyscrapers
Membrane structures are used quite often in modern architecture, such as stadiums or big canopies, but how can they be used in a tower? In this proposal Tingwei Xu from the University of Pennsylvania designed a membrane structural component for a skyscraper. Each component contains a continuous surface which has structural properties and it is made of plastic that can resist deformation in different configurations and directions. The structural units grow from the surface and melt into each other like biological cellular membranes – each unit squeezes into each other with great strength. The secondary component contains a inhabitable space unit and antenna. Read the rest of this entry »
Manama Urban Oasis / Influx Studio
The main strategy of the Bab Al Bahrain Urban Oasis is to introduce a strong pedestrian condition to Bahrain’s capital, the city of Manama. Strategically situated in an area that demarcates the traditional part of the city from its waterfront, the project hybridizes two distinct urban narratives. It attempts to link and gather the historical urban fabric and the new modern city front, creating a large unifying pavement surface. By implementing a bioclimatic passive strategy, architects at Influx Studio have developed a proposal that acts as an urban ecological device.
The geometrical roof structure activates the use of outdoor spaces throughout the day. Current vehicular circulation is moved down to the underground level, relieving traffic congestion and enhancing connectivity with a more fluid express way. This leaves the ground level free for pedestrian circulation and enhances the position of the building as a gateway to the City.
The canopy provides shade and shelter, along with pleasant areas of garden patios and green slopes. Among the green areas proposed to reduce the ambient temperature while creating the new square microclimate, there are very special green features: seven circular sunken gardens which will be showcased as world vegetal biomes, and which will enhance local and foreign biodiversity. Those gardens of scents will be like glazed clusters, as special protected areas. Read the rest of this entry »
Wood Casting Furniture / Hilla Shamia
Israel-based product designer Hilla Shamia has created a collection of furniture made of damaged materials. Burnt wood is reused in combination with aluminium, while retaining its organic appearance. Whole trunks are incorporated into metal tables, chairs and stools. The design combines organic material with abstract forms, “intensifying the artificial feeling, and at the same time keeping the memory of the material”. Created by using industrial techniques, these pieces of contemporary furniture evoke the feeling of Brutalist aesthetics, revealing the texture of the wooden forms used for the in-situ casting. Read the rest of this entry »
AIA|LA Spring Home Tour 2012, Palisades to Brentwood
Architects, designers, and architecture aficionados around the world, if you are in the Los Angeles, California area on May 6th, we strongly recommend you to attend the Spring Home Tour organized by the AIA Los Angeles Chapter.
AIA|LA is thrilled to take you West for round two of the 2012 Spring Home Tours Series, PALISADES TO BRENTWOOD on May 6th from 11 am – 4 pm, sponsored by Gruen Associates. With such an array of luxurious and spacious architectural treasures, selecting homes for a tour in neighborhoods like Brentwood and the Palisades is not easy. Yet, every season we go out of our way to bring you amazing homes!
Carlo Caccavale, Associate Director for AIA Los Angeles said that, “these homes represent the best combination in regards to what Los Angeles design and architecture has to offer, in terms of scale, position, lifestyle and the glam factor.” Glam Factor indeed, these homes are glamorous and opulent!
Designers featured on PALISADES TO BRENTWOOD include:
• Warren W. Wagner, AIA
• Barbara Callas, AIA
• Michael Lehrer, FAIA
• William Hefner, AIA
Ticket information:
Purchase MAY 6 Tour Tickets
AIA Members: $65 (excluding applicable registration fees)
Non Members $75 (excluding applicable registration fees) Read the rest of this entry »
La Fabrique Performing Arts Complex Based on Shipbuilding Tradition / Tétrarc Architectes
Recently completed, ‘La Fabrique’ is a performing arts complex in Nantes, France. It was built on a site previously occupied by warehouses, in a shipyard area that has gradually been transformed into articulated public spaces. Designed by Tétrarc Architectes, the building attempts to rediscover the history of the site-its connection to the shipbuilding tradition and the art movements that once thrived there.
The project is made of 3 distinct elements: the 400 Hall (with offices upon it), the 1200 Hal (two parts connected by a public Hall inserted in the concrete post frame of the Halle Dubigeon) and, finally, the studios situated in a volume suspended above an old air-raid shelter.
An auditorium which seats 400 individuals has been placed within the minimal concrete cube which once served as an air-raid shelter. Above the solid base, a faceted tower hosts the recording studios. The metallic volume is lifted on inclined columns generating a void which separates the two distinct building elements, doubling as an open-air terrace with views to the activity below. Read the rest of this entry »
Bloom Installation is a Solar Tracking Device
An environmentally responsive installation was recently displayed at the Materials and Application Gallery in Los Angeles. It was designed as a sun-tracking instrument that indexes time and temperature. Made of 14,000 laser-cut pieces of temperature sensitive sheet metal, the surface manifests dramatic variations in shape and function. The metal plates are deformed by heat- they curl and allow air to enter the structure and ventilate the space.
As it responds to the environment, the Bloom installation is expected to reach optimal performance on the 20th of March, the day of the Spring Equinox. Like the metal plates, the frame of the structure is also designed to adjust itself to different environmental circumstances. The final form is lightweight and flexible, and it is composed of 414 hyperbolic paraboloid-shaped panels. Some of the metal panels are made stiffer by increasing a number of riveted connections while others are thicker, providing additional interior structural support. The whole structure achieves stability through a synergetic relationship between the frame and the surface material. Read the rest of this entry »
Pedestrian Bridge for Amsterdam / AmniosyA
Designed as an entry for the [AMSTERDAM] Iconic Pedestrian Bridge Competition, the project explores notions of flow and interaction, while creating a strong visual statement. The pedestrian bridge concept seems to exaggerate the abundance of communication routes present in the city of Amsterdam. It is a network of interwoven pathways, offering different experiences to pedestrians and cyclists. The project was designed by AmniosyA Architecture, an Italian design studio dedicated to experimenting with compositional hybrids and organic forms. Read the rest of this entry »
Infected Luna
The sculpture designed by Xie Zhang at the School of Architecture of the University of Pennsylvania is conceived by manipulating lunar craters’ geometry. The diversity of depths for each crater generates different lengths and curvatures, allowing a smooth transformation from surface to tentacles. The process of growing which results in forms and patterns implies a metaphorical analogy that a lifeless form being infected and eroded by organism, a chaotic relationship between organic and inorganic. Read the rest of this entry »

