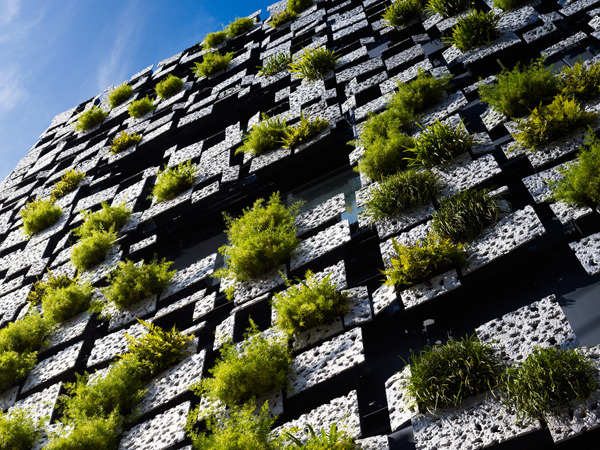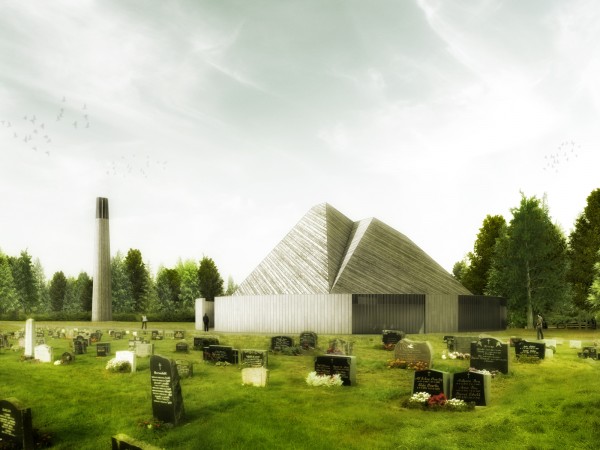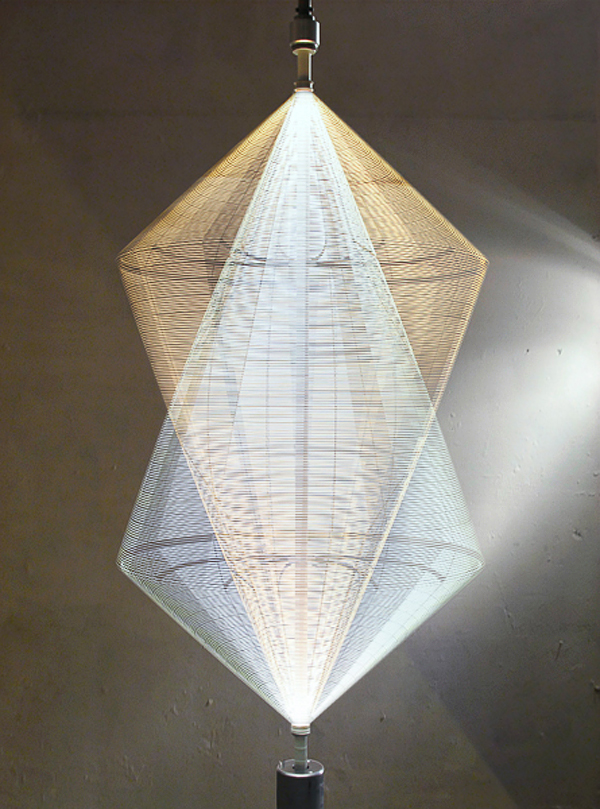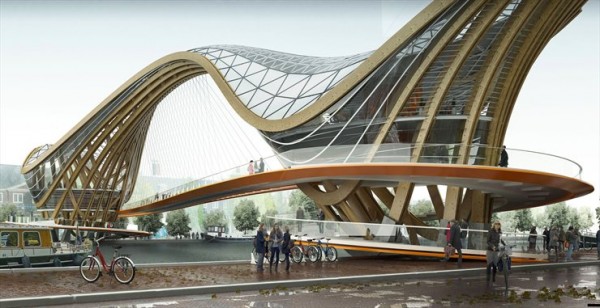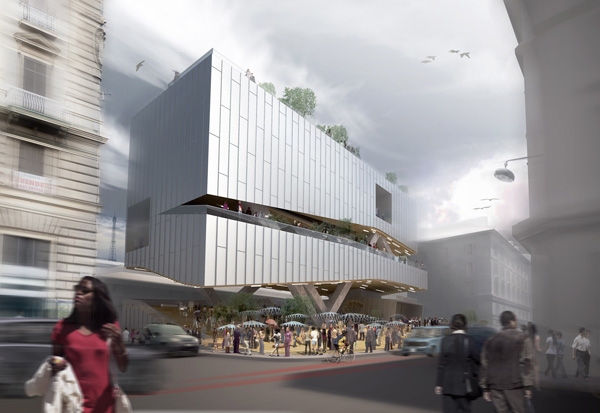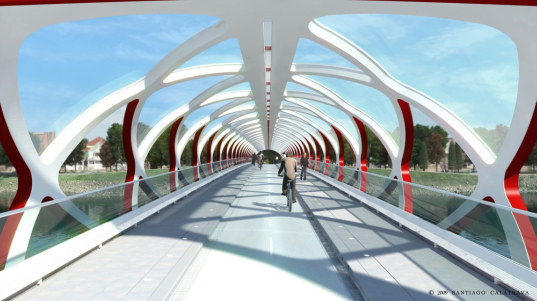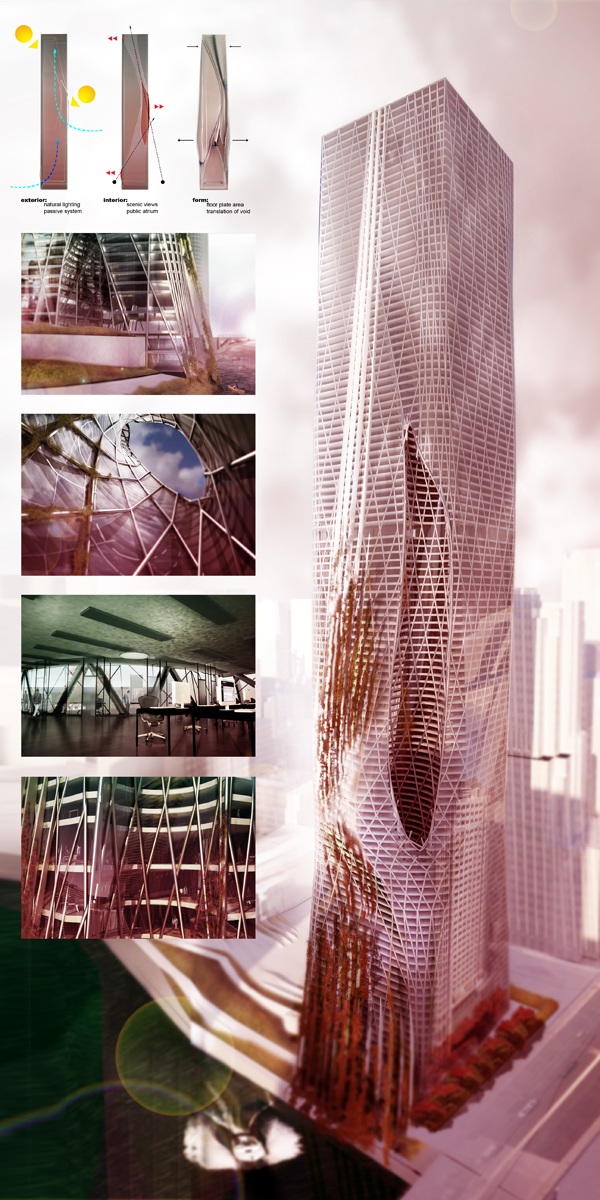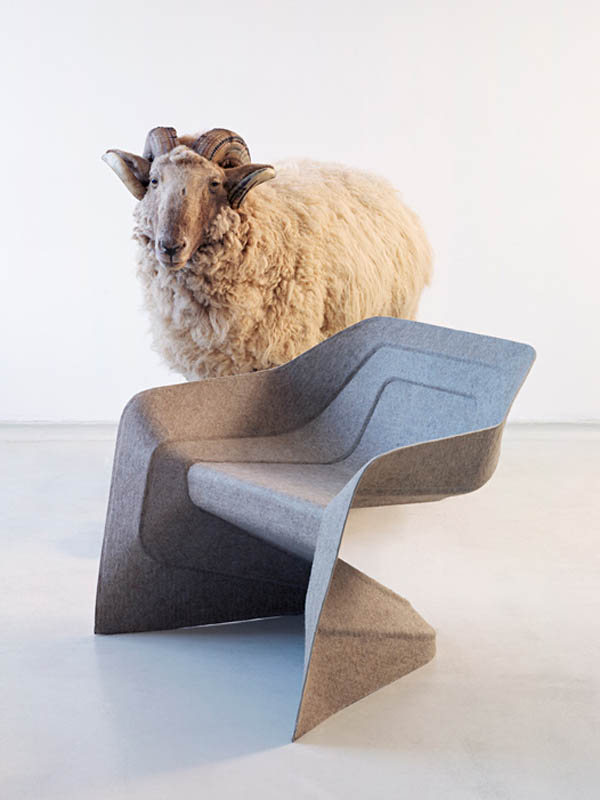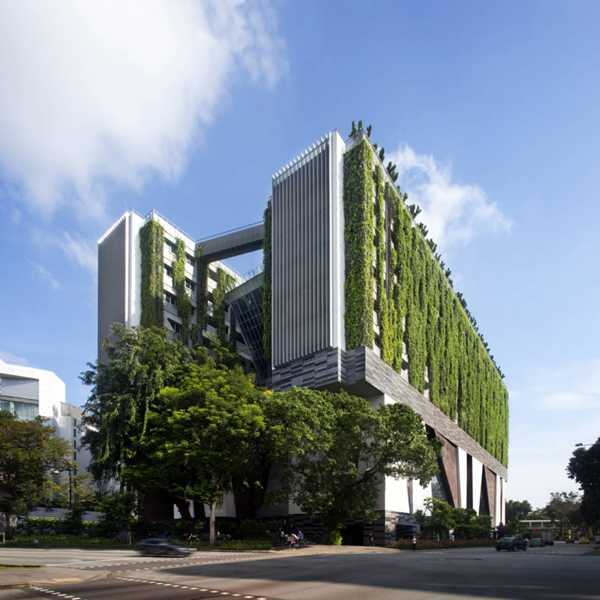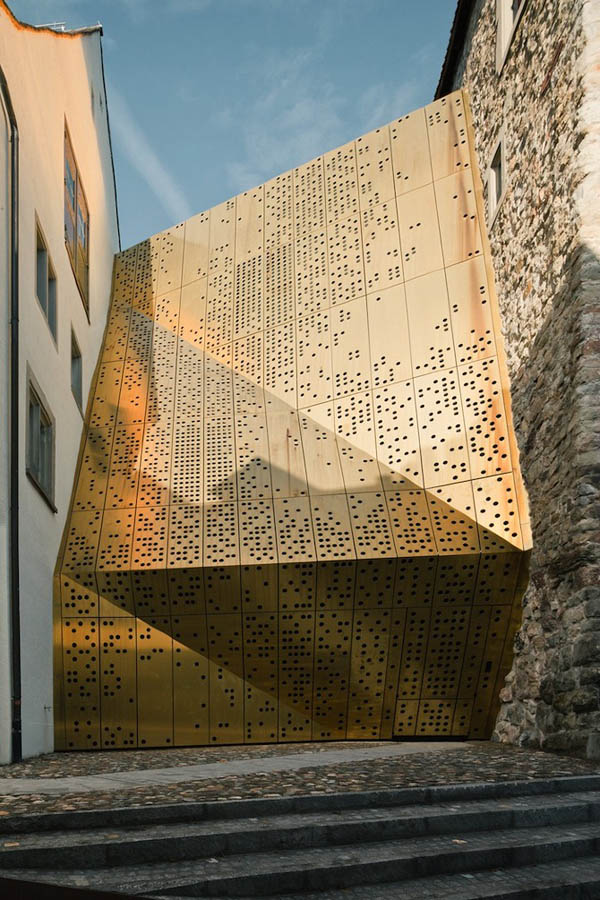Here is another Kengo Kuma’s project that speaks of the continuous interest in reconnecting architecture with nature or, to quote the architect, the need “to recover the place”. Using architecture as a frame of nature, the project seems to echo a need for experiencing built space through its interaction with the elements and transformations affected by the passage of time. The faceted wall is populated with plants, creating an impression of two tectonic forces, the natural and the artificial, fighting for supremacy. Read the rest of this entry »
Valer Church / Studio DMTW
After the fire of the church in 2009, the Våler community needs a new church building. For this reason the Våler Parish Council invited architects for an open architectural competition. The new building should accommodate 350 people and provide many secondary spaces. The new building designed by Studio DMTW is to be placed next to the ruins of the old burned down church. In general, compared to the design of a secular building, where the focus primarily lies on the programmatically and functional aspects, a church has additive characteristics which need to be considered. Therefore the design of the new church Våler derives from two major factors.
First, the classical Christian symbolism plays a large role in the shape. Secondly, the atmosphere within the church should be designed for a place of rest, worship and communal gathering. The deliberate use of openings, to separate from the outside and the play of natural light are of great importance. The basic elements of Christian symbolism, the circle, the square and the cross, are reflected in this draft. So in term of forms, the perimeter of the church in the spatial as well as in the lyrical sense is a circle. The circle symbolizes unity, the absolute, the perfect and the divine order. It is a symbol of heaven and the All-One. Each point has an equal distance from the centre. For humans, the circle acts as something warm and comforting. We look forward to our circle of family and community. We have a circle of friends. The circle emphasized an atmosphere of „togetherness“. It also provides the framework for all secondary functions, divided thematically into three distinct groups: the public spaces, private rooms for the pastor and his acolytes and all storage / technicals rooms. The shape of the circle is underscored by the realization of a ring of equal sized elements. Read the rest of this entry »
Troika’s LED Chandelier brings Motion into Energy-efficient Design
They’re called Thixotropes. Compositions comprised of eight illuminated mechanized structures create choreographies of lighting effects that alternate form warm to cold light. Designed by London based design firm Troika, these suspended systems merge technology with art and explore the realm in which rational observations intersect with the metaphysical and surreal.
Each of the structures is shaped as a composition of intersecting angular and geometric forms, made of thin tensed banding lined with rows of LED’s. The constructions continuously revolve around their own axis thereby materializing the path of the light and dissolving the spinning structures into compositions of aerial cones, spheres and ribbons of warm and cold light while giving life and shape to an immaterial construct. Read the rest of this entry »
Mixed-use Bridge for Amsterdam / Laurent Saint-Val
Architect Laurent Saint-Val proposes a new inhabitable bridge for Amsterdam. Fascinating mix of architecture with its 17th century’s canals registered at UNESCO World Heritage, AMSTERDAM, capital of Netherlands is the largest city of the country with a population of nearly 740 000 inhabitants (1.5 million with the periphery) and the most visited one with more than 3.5 million foreign visitors each year. It’s in the 12th century that the Dutch first settled in this marshy and inhospitable region that would become Amsterdam. 500 years later, during the 17th century, Amsterdam became the center of the world’s economy. Today, the Batavian capital is known worldwide for its openness to the rest of the planet, its tolerance and its bustling cultural life. Adventurer’s city, fishermen’s town, city of excess and extremes ; from a huge mansion to the narrowest house, modern architecture is developing between the historic building’s facades, giving a particular outcome and amazement for tourists. Due to the small size of the city, all interesting sites are within in a small area, making the visit even more agreeable. This is probably one of the reason why Amsterdam is so popular amongst poetry and architecture lovers. Wherever you walk in Amsterdam, you will notice that all constructions are made of brick. Never the less, it has not always been so, the houses were originally made of wood. Following the devastating fires of 1421 and 1452, it was forbidden to build with wood. In 1669, wooden construction was completely banned and only two examples are left standing. Undoubtedly, a knowledge and an architecural wealth slumber in the heart of the true Amsterdammers, ready to wake and be materialized in modern projects. It is with a strong motivation and a desire to pay homage to wood that I made the choice to use this modern material, ecological but also traditional and universal throughout centuries ; a material occupying a leading position with its qualities of sustainability, flexibility, adaptation to other materials, efficiency and finaly its esthetics. Wood, a traditional and universal material throughout centuries, has found the past few years a leading place, thanks to ecology. Therefore, every project today and particularly in Amsterdam cannot ignore the use of wood for new structures or ornament. Interior and exterior designs of this bridge are intended descriptive, while highlighting the natural material. Associated with steel and aluminium it gains enormous advantages, since these metals generate extremely light structures, representing a vital aspect regarding the soil’s quality.
Elevated Market and Culinary School in Paris
Located in the heart of fashion and branded boutiques of Paris, the approach of this project designed by Ayrat Khusnutdinov and Gemawang Swaribathoro “you buy we cook ~ enjoy!” provides a unique chance to create not just another restaurant but a vibrant social hub fused with a possibility to transform a regular visit to an adventure. At the day-time, the wet market on the ground piazza gives a freedom for the customers to purchase raw food ingredients which they can offer to the students of the school as an assignment in order to try knowledge and improvise their skills by cooking with a random menu.
Santiago Calatrava’s Peace Bridge Opens in Calgary
On Saturday, March 24 2012, The City of Calgary will celebrate the anticipated opening of Santiago Calatrava’s signature Peace Bridge. The red twisting helix shaped pedestrian bridge is unlike any of the renowned architect’s other designs.
Known for his soaring, vertical icons, Calatrava opted to design a low single-span bridge in order to meet geometrical constraints. With a no fly zone enacted above the bridge due to a nearby heliport and the high water and ice levels of the Bow River beneath it, Calatrava had an envelope of only 7 meters in which to create his signature bridge.
Additionally, the Peace Bridge was designed without supporting piers in the riverbed in order to minimize impact on the surrounding environment. These parameters influenced Calatrava’s decision to proceed with a tubular steel truss bridge; a highly technical, yet visually stunning design.
“Although the design concept for the Peace Bridge is very challenging, it is one that I am extremely proud of,” said Santiago Calatrava. “It has been an honor and a pleasure to work in this beautiful city.” Read the rest of this entry »
Devoid Tower for Chicago / Daniel Caven
The Devoid Tower, design by Daniel Caven at the Illinois Institute of Technology, Chicago, explores the passive systems that can be incorporated into high-rise design. The design is influenced by a set of design rules, and tested using parametric and environmental analysis.
The tower is composed of a central volume that is pierced by a void. The void’s placement and movement is designed around Chicago’s environmental conditions, i.e. wind speeds and sunlight. Energy and wind testing had shown that the void slows down wind speeds, giving the tower the option for natural ventilation through each of the floor-plates. Through the use of the void, the tower also allows for maximum sunlight onto floor plates as well as allowing for even more scenic views to the exterior. Read the rest of this entry »
Poetry Happens Exhibition – Hemp Chair
The internationally acclaimed Studio Aisslinger, with offices in Berlin and Singapore, uses new materials in a way that emphasizes utilitarian and organic aspects of design, and manages to reconcile high aesthetics criteria with contemporary nomadic lifestyles. Their monobloc chair was created for the “Poetry Happens” exhibition in Ventura Lambrate. What is innovative about the design is the fact that it is made of natural fibers, using production methods widespread in the automobile industry to achieve lightness and strength.
The sustainable sheet material of the Hemp Chair allows the use of more than 70% natural fibers in combination with BASF’s water-based acrylic resin Acrodur. Unlike with classic reactive resins, this method releases no organic substances such as phenol or formaldehyde during the cross-linking process. The only by-product of the curing procedure is water. Furthermore, the industrial process of compression molding accounts for low-cost mass production of three-dimensional objects with high mechanical resistance and very low specific weight. Read the rest of this entry »
School of the Arts / WOHA
The School of the Arts in Singapore marries two distinct design tendencies: the existence of a safe and tranquil learning environment and the idea of stimulating communication with the public and wider arts community within the city. Two visually connected spaces encompass a public communication area, achieving a functional porosity that encourages interaction between different types of users. The two parts are called “the Backdrop” and “the Blank Canvas”.
The backdrop is the podium that contains a concert hall, drama theatre, black box theatre and several small informal performing spaces. It is envisioned as a heavy pedestal, a gargantuan mass of stone which has been carved out and chiseled to reveal volumes in various proportions. This exciting multi level space will be open to public as a tropical urban plaza, covered yet breezy. Stairs and platforms create a diverse set of spaces where spontaneous and planned performances can occur. Read the rest of this entry »
Rapperswil-Jona Municipal Museum
As the first joint project of Rapperswil and Jona in Switzerland, symbolically announcing the merging of the two towns, Janus Project transforms the existing museum premises into a publicly significant stopping point. The project was designed by :mlzd Architects. It won the competition for the renewal and restructuring of the Rapperswil-Jona Municipal Museum, held in 2007.
The project to put up the new building has been sensitively integrated in the historic town. The view from the north, which is important for the overall visual impression of the town, is to remain unchanged. The building fits discreetly into the background of the historic picture presented by the narrow town-centre streets. With the new terrain situation and the tasteful bronze facade, the building imposes a new emphasis on its immediate surroundings and can easily be read as the main entrance to a modern museum complex. Read the rest of this entry »

