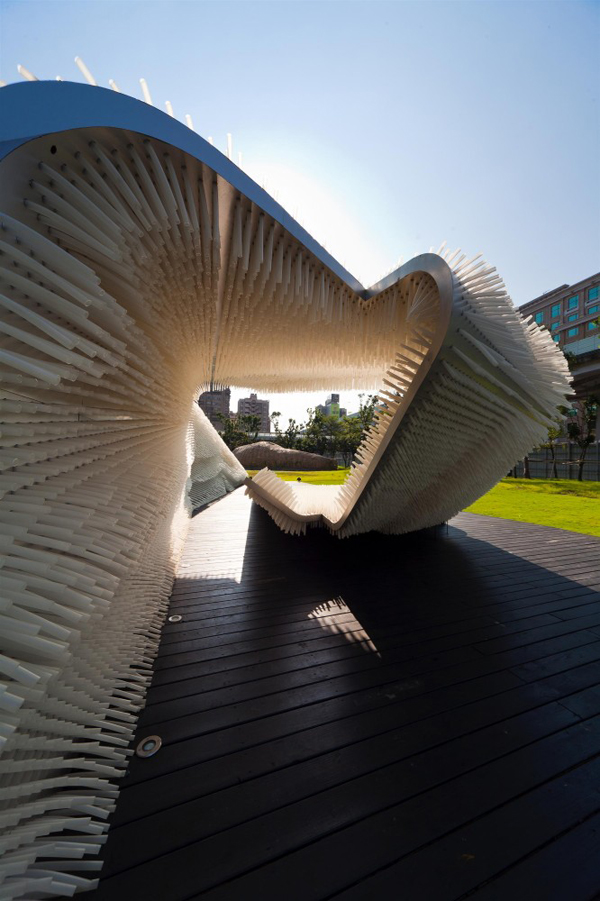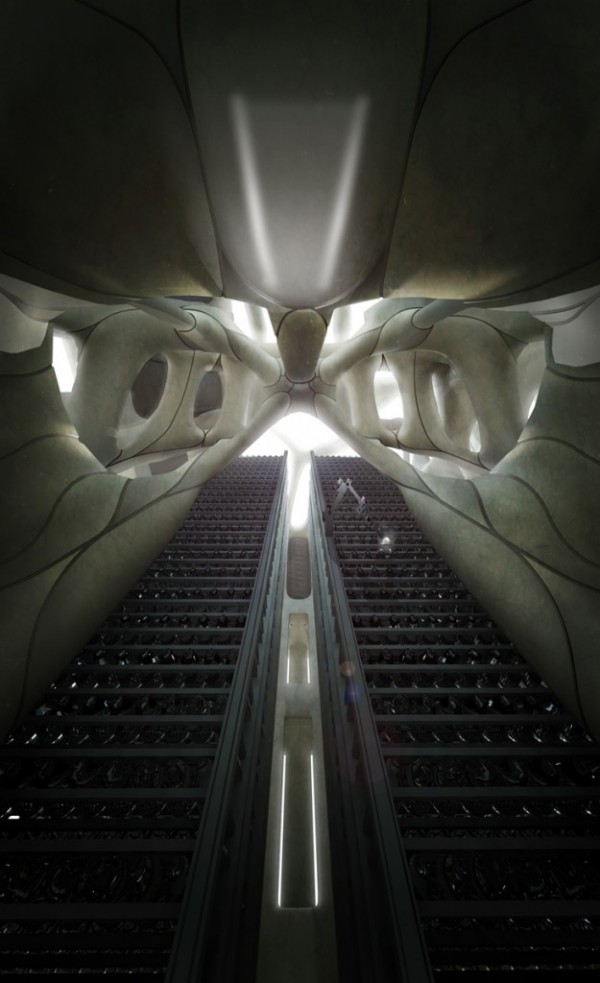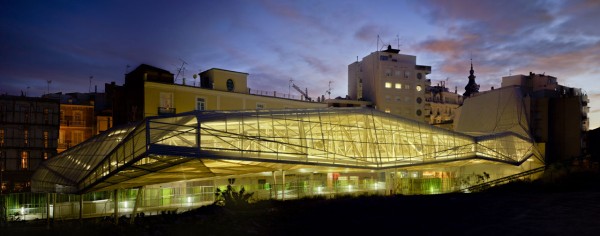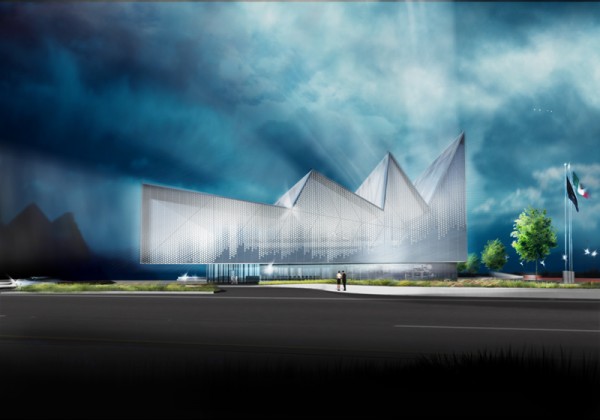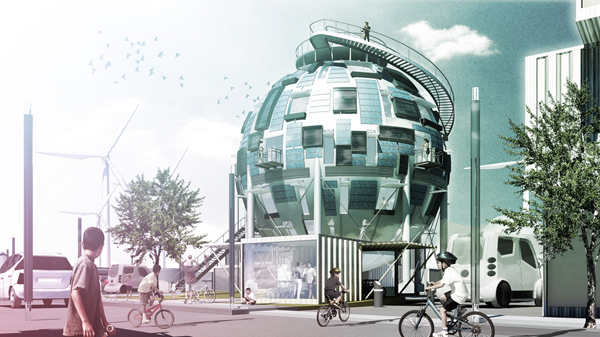
An oil silo, or LPG Vessel, is a storage container for compressed liquefied petroleum gas. Oil silos are fully pressurized, waterproof, and built to meet industrial standards. There are approximately 49,000 oil silos in over 660 oil refineries worldwide!
As the human population increases at an exponential rate, oil discovery is decreasing at an exponential rate. Natural gas is becoming scarce and oil silos are now becoming abandoned as storage containers. As Earth rapidly approaches Peak Oil, non-renewable fossil fuel resources are diminishing fast. Soon humans can no longer depend on natural gas as an energy source. At this point, humans cannot use the existing 49,000 oil silos as fuel storage containers. Oil Silos will all be emptied and abandoned.
The Oil Silo Home designed by Pinkcloud recycles existing empty oil silos by transforming them into affordable housing for families worldwide. It’s a 100% self-supporting housing solution for the post-oil world. As an adaptive-reuse design, the Oil Silo Home incurs extraordinarily low costs. It’s highly structurally stable, efficient to assemble and disassemble, and has the capacity for pre-fabrication and mass production. Waste and embodied energy are dramatically reduced by the Oil Silo Home. By recycling existing abandoned silos for housing, we can revitalize former oil refineries and industrial zones into healthy, thriving communities. As a carbon-positive design, the Oil Silo Home can actually contribute energy back into the grid. Read the rest of this entry »


