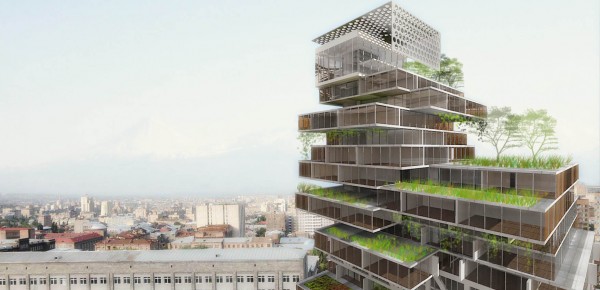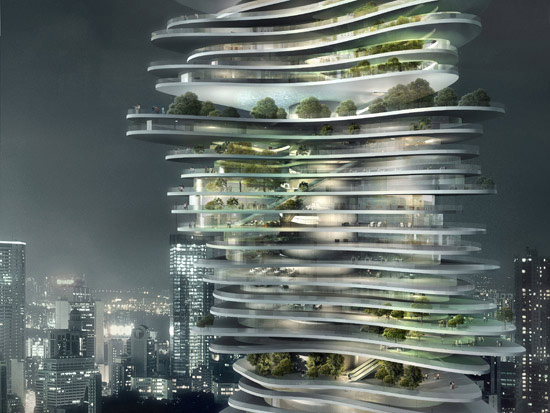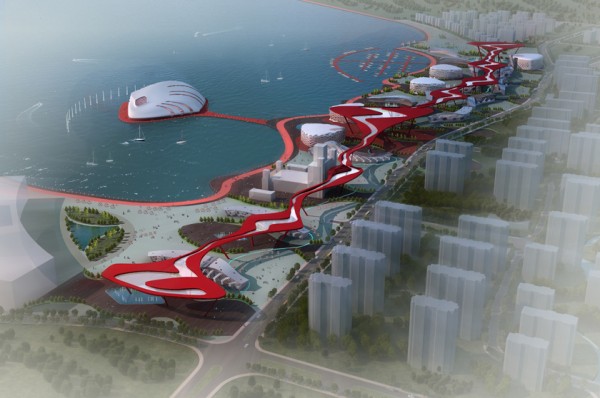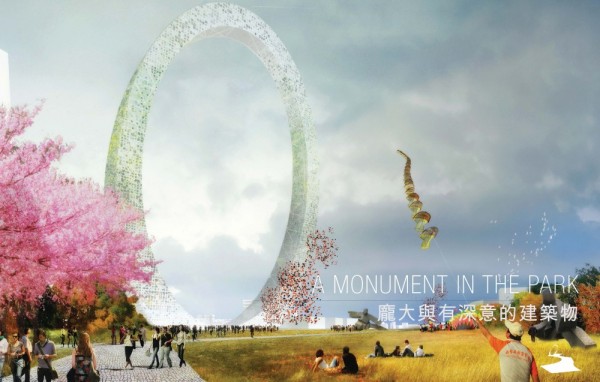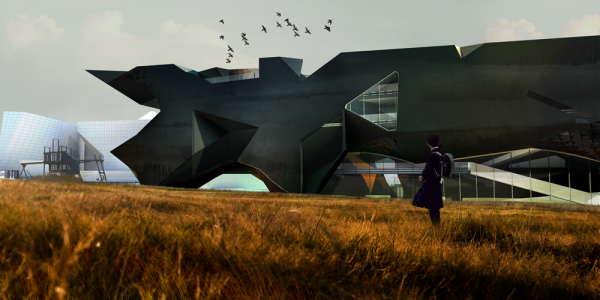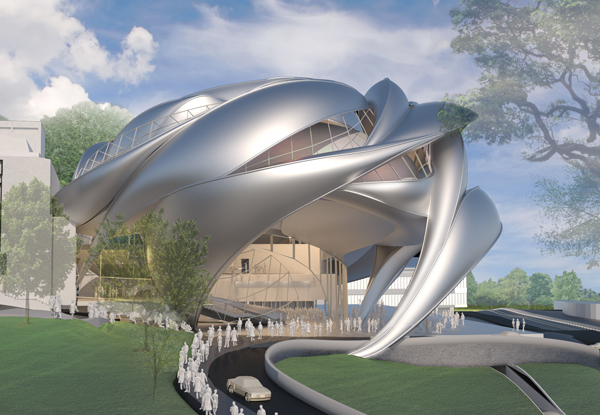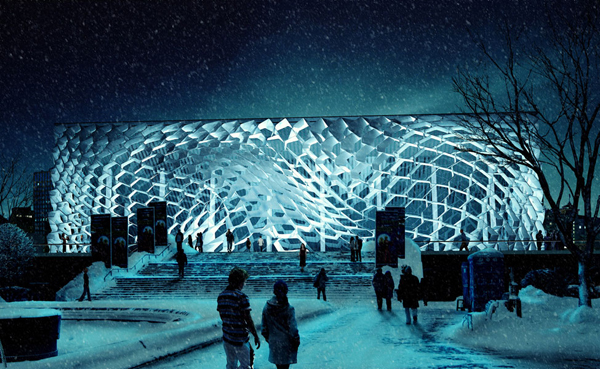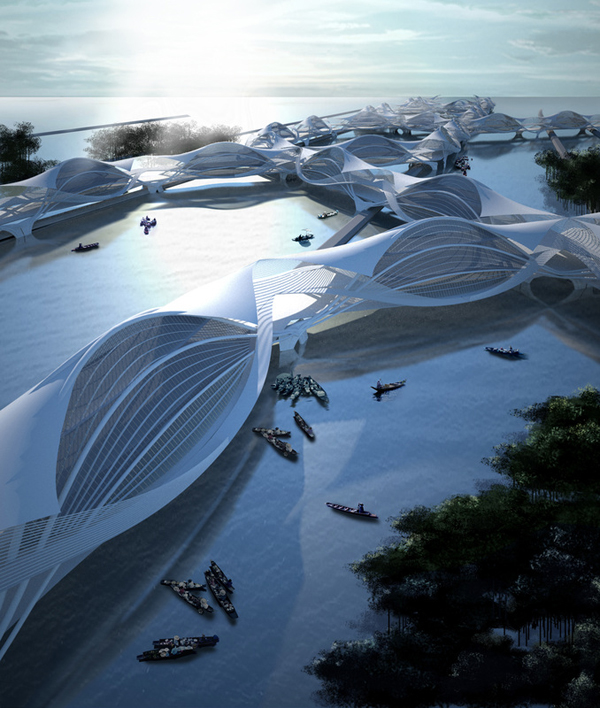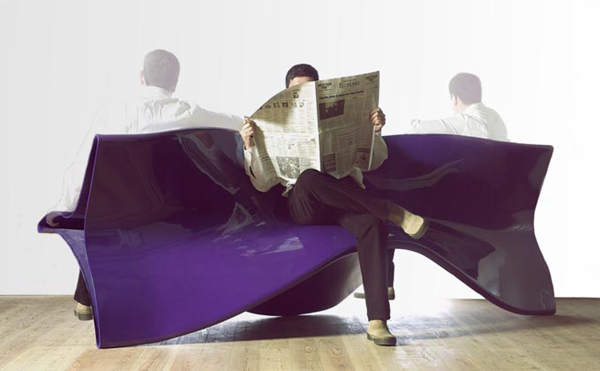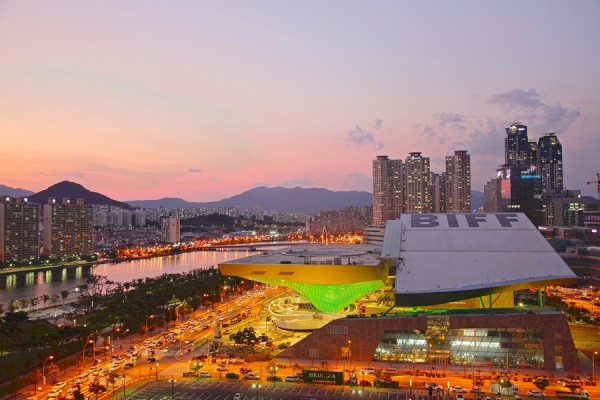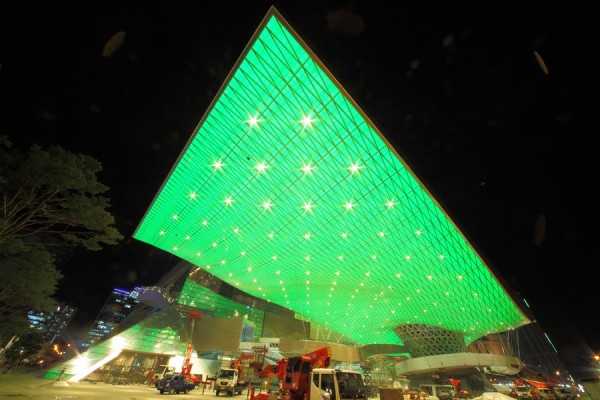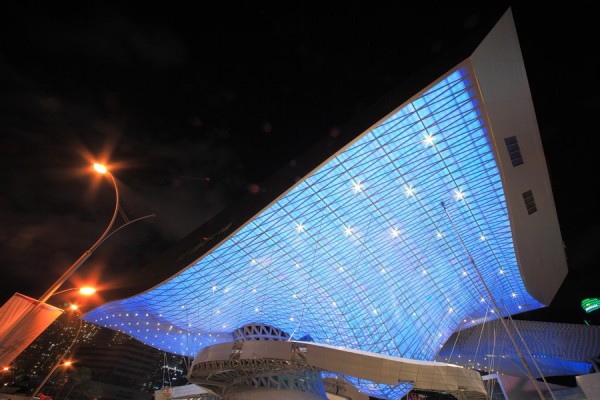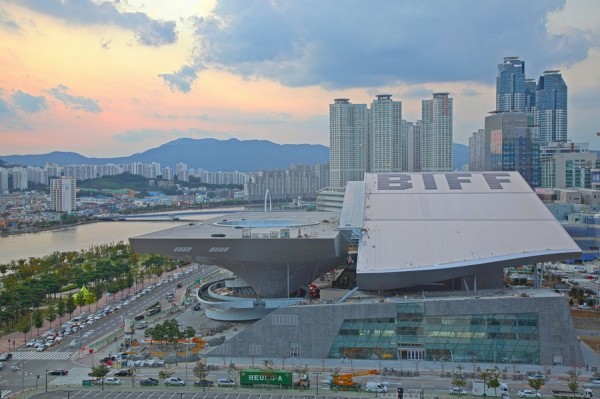HTDSTUDIO competition entry for the Mercedes-Benz Business Center is less concerned with form-following-function as it is with form being functional. The tower sited in Yerevan, Armenia is hyper-rationally organized, with a layout synthesized from user-flow. The program ranging from hotel, apartment, and fitness center, to theater, restaurant, and conference room, require a reconsidering of the public-private relationship. This relationship is reinterpreted as an opportunity for inclusion opposed to separation. As a result, the functional activity is aligned along the exterior, with discreet separations occurring within the core. This new programmatic arrangement is projected to the façade, with the juxtaposing programs serving as cladding elements that animate the elevations with social exchange. Read the rest of this entry »
Mercedes Benz Business Center / HTDSTUDIO
Urban Forest / MAD Architects
As the twin towers in Toronto, Canada’s Absolute World development near completion, MAD Architects look to break ground on yet another arduous skyscraper concept. Located in Chongqing, a major city in founder Yansong Ma’s home country of China, the Urban Forest proposal reiterate MAD’s design approach of syncing architecture with nature. Aesthetically evocative of the surrounding mountainous terrain, the peak-and-valley elevation is generated by the successive cantilevering of the floor plates. Abstractly curved, the floors are un-referential to what is above and below, rendering the high-rise building as a swaying tree in a forest of towers. Read the rest of this entry »
Arts Square in Daqing, China Explores the Relationship of Water, Sky and Earth
This project is a winning entry conceived by architects Chi Wai Chan, Xinyu Wan, and Geng Ke for a competition to design an arts and cultural square at Lake Sanyon in Daqing, China. The project examines the relationships between the elements of water, sky, and earth. A waterfront promenade that ensues the formal attributes and fluidity of the water, a 1,394 m long canopy with LED display that transpires the form of the clouds, and a ground condition of self-similar marine lifeform that establishes view corridors to the lake. These three design elements serve as the organizing apparatus for the design of the square. Read the rest of this entry »
Sustainable Circular Taiwan Tower / STL Architects
The ambition to provoke urban change can be understood as a desire to create an icon such as the Taiwan tower designed by STL Architects that highlights the unique character of Taichung city. The architects envisioned this reality as coherent blend through an architectural landscape anchored by iconic venues that will satisfy the needs of locals, the industries and future trends. The idea is to generate a flow network that communicates the Taichung gateway city project with the most important landmarks of the city.
The skin itself is a system: it is pixilated with glazed openings in the programmed and occupiable zones while permeable with openings in the central area. The degradation of the openings, varying between 20% and 60%, is done in order to achieve greater lightness in the central part of the tower, therefore using less material and saving.
The density and arrangement of beams in the structure provides higher levels of stiffness at the base, and a horizontal arrangement that does not obscure views at the top. The beams are minimized wherever possible to reduce dead load and create an overall visual lightness for the structure. While the body of the tower resists twisting and bending, the overall structure is held upright by the foundations. The foundations is created by the bottom of the ring, which is embedded several stories into the earth to resist lateral movement and stop the tower from falling. Read the rest of this entry »
New Public Library for West Hollywood
This project for a new Public LIbrary for the city of West Hollywood was designed by Zifan Liu at the Southern California Institute of Architecture (SCI-Arc). Long concerned with the articulation of form by means of volume to mass, and way beyond a contemporary threshold of hyper articulation, the discipline seems to be at a critical juncture by having to choose between polar opposites: to continue the search for more complexity via the willful sculpting of soft surface, or to return to a fundamental purity by the articulation of simple platonic volumes.
Turning its attention towards both primitive and figure, this project’s intention is to generate new cumulative mass and interstitial networks based on a simple logic of aggregation and growth of self-similar primitives, their formal accretion will promote a diversely unified spatial atmosphere that defy the distinction between holistic and discrete, figure and figuration. With emerging and ever-shifting number of massing configurations, group outlines and individual silhouettes as possible outcome. Read the rest of this entry »
Performance Center Alexanderhoehe / B+U Architecture
Performance Center Alexanderhoehe is to be located in Iserlohn, in Germany. The authors, B+U architectural firm placed the building north of the existing Parktheater and oriented it towards the inner city in order to emphasize and redefine its relationship to Alexander Heights. By orienting the building in such manner, it became possible to create a single access point for visitors to both Parktheater and the new Multifunctional Hall. In order to achieve that and avoid blocking the views from the existing Theater, a “linkage space“ was created: a generous multilevel foyer space that that allows for the actual hall to float above the ground and opens up views from the old Parktheater to the city towards the Northeast. Read the rest of this entry »
New Parametric Facade for Pushkinsky Cinema / Synthesis Design + Architecture
The design of the Pushkinsky Cinema facade renovation places the face of the landmark venue behind a sculptural veil which acts as a dramatic backdrop to Pushkin Square and an iconic face to the cinema. Inspired by the screened views, geometric intricacy and flowing surfaces of a “Russian Veil”, the design contrasts the imposing presence of the Brutalist architectural icon by simultaneously enclosing and revealing its contents behind a delicate yet robust open air lattice materialized as thermo-formed sheets of DuPont Corian. The solid mass of the building is clad in a series of Corian panels which gently morph the relentless diagrid pattern of the existing facade into a flowing and varied matrix of warped hexagon modules. Read the rest of this entry »
Wetropolis is a Post-Diluvian Floating Community in Bangkok / S+PBA
Bangkok authorities still consider flooding a crisis, instead of a constant. This negative mindset contributes to the economic loss the city has experienced over the last years. With the city sinking 10 cm below sea level, the latter rising by 40 cm annually, the safest place to create architecture is above water. Architects at S+PBA propose a Post-Diluvian prototype community that translates the principles of traditional, flood-conscious architecture into a contemporary, sustainable Wetropolis. Read the rest of this entry »
Fusillo Bench Encourages Social Interaction / Marco Goffi
Conceived as a multiple seating structure, the bench aspires to facilitate interaction between users. Designed by Marco Goffi, its initial form referenced French traditional seating structures. It further evolved into a curvilinear element, growing organically through rotation and translation of the triangular section. The movement of the ‘roto-section” generates an organic shell with significant sculptural qualities.
After the first polystyrene arrangement, just to control proportions and sloping part, a wood model in scale 1:1 was created and after some correction by hand, the official basic “object” necessary to manufacture the mold was decided upon. The type of mold has been conditioned from the type of the finishing Fusillo will offer and considering the polished lacquering as the best obtainable result, it was decided to manufacture a fiberglass mold with a gel-coated inner finish. Read the rest of this entry »
Busan Cinema Center Completed / Coop Himmelblau
The Cinema Center in Busan, South Korea, designed by Wolf D. Prix / COOP HIMMELB(L)AU, the new home of the Busan Film Festival (BIFF), was inaugurated with a grand opening on 29 September 2011 in the presence of the president of South Korea. The innovative building combines open space, cultural program, entertainment, technology and architecture in a novel way. Over 800 guests, among them the Mayor of Busan, the cultural minister, the sports minister as well as film celebrities attended the ceremony.
After winning the competition for this project in 2005 construction started the same year. The roof’s ceiling surface is completely equipped with LED projectors which allows for unique visual spectacles highlighting the Busan Cinema Center. The dynamically illuminated ceiling will serve as the center’s platform of communication with visitors and passers-by. A free span of 85 meters and a roof surface of 60 x 120 meters makes the roof the worldwide largest cantilevered roof. The complex comprises about 60,000 m2 of performance, event, gastronomy and administrative spaces and has a capacity of up to 6,800 visitors.

