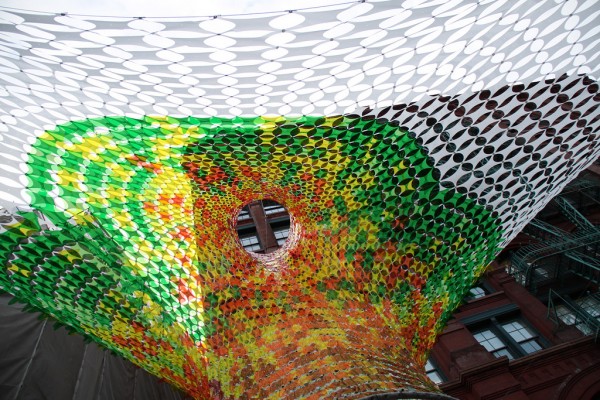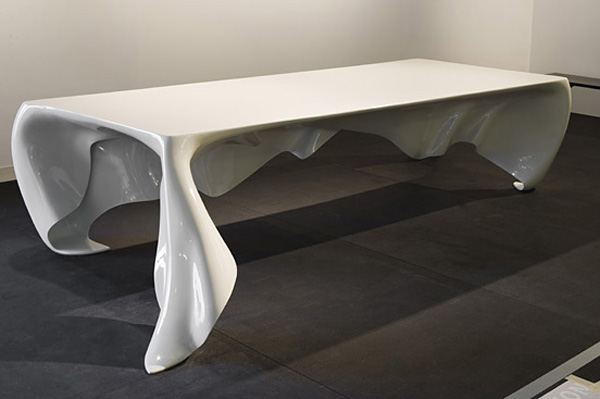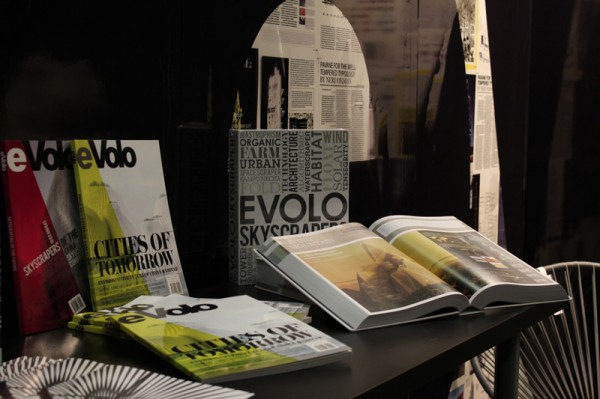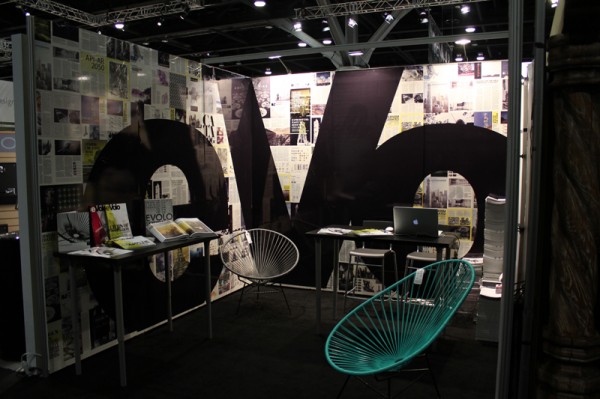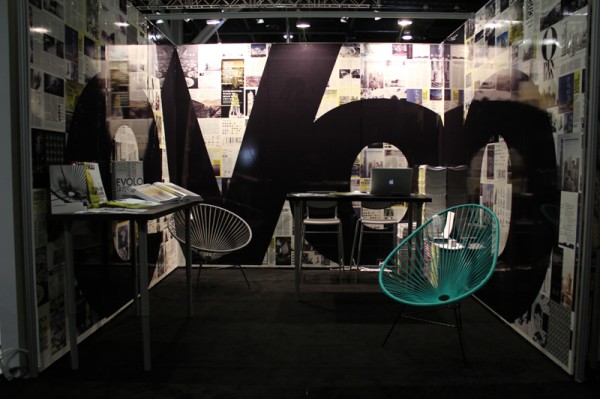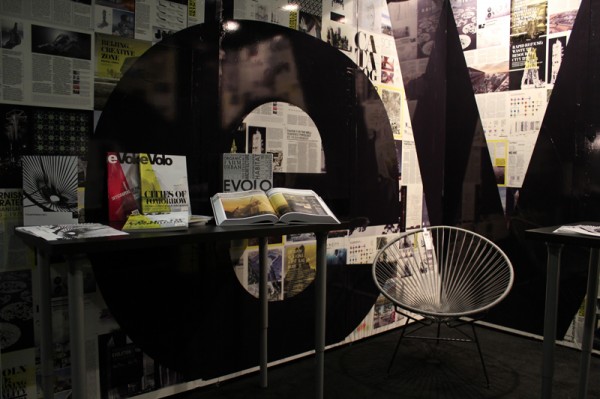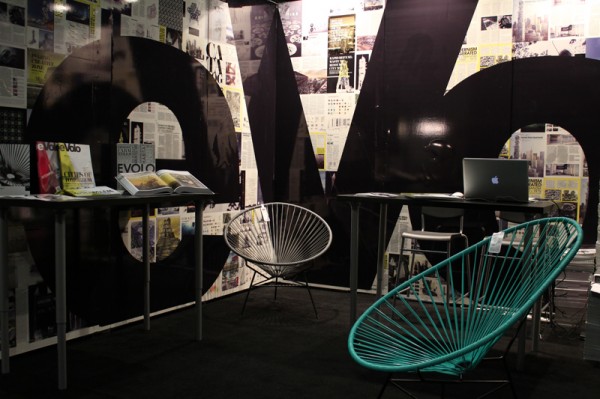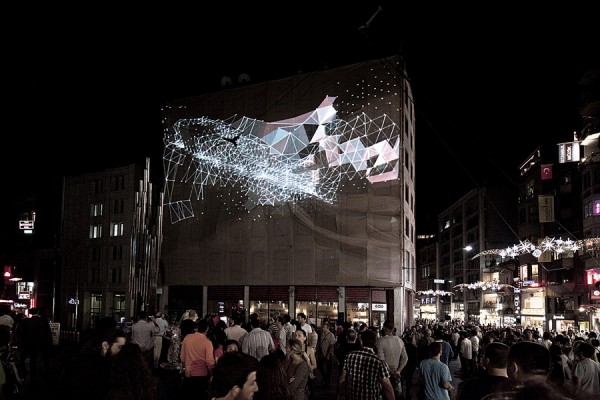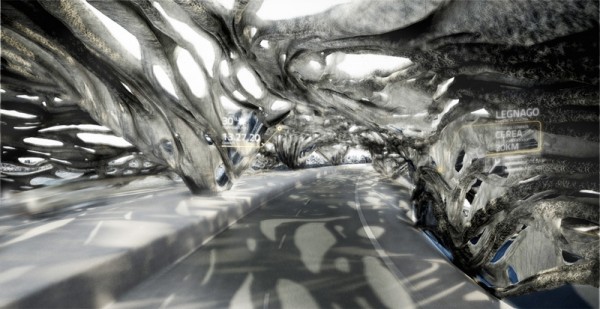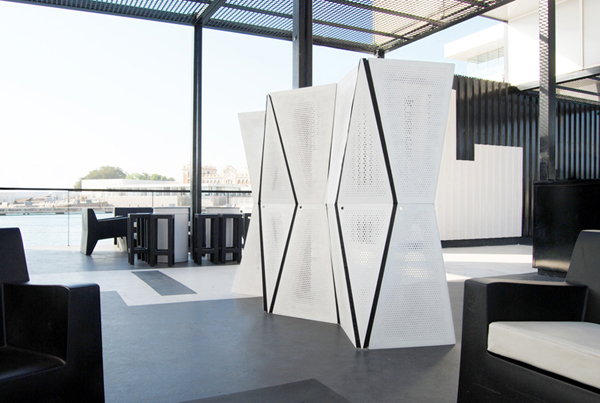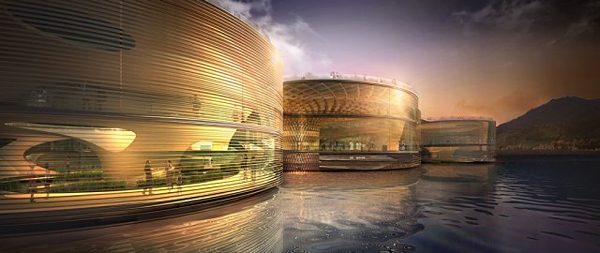Xtra Moenia is a site specific installation designed and produced by SOFTlab for the San Gennaro North Gate. The piece was commissioned by Two Bridges Neighborhood Council and produced by The They Co. The piece serves as the North Gate to the annual San Gennaro Festival. SOFTlab developed a form that created out of two distinct oculi as a reference to one of the simplest and most effective classical architecture devices. One oculus points up while the other hangs down defining a zone on the street for pedestrians. The two forms are created using a minimal surface blending the two oculi together in a way that blurs the distinction between the two. The final geometry was developed closely with the structural engineering firm Arup.
The piece is completely held in tension from cables attached to the surrounding buildings. The shape is completely site specific and can only find its true form when attached at these specific points and tensioned with the proper lengths. Each piece is unique requiring custom software tools to be developed to fabricate the installation. Read the rest of this entry »

