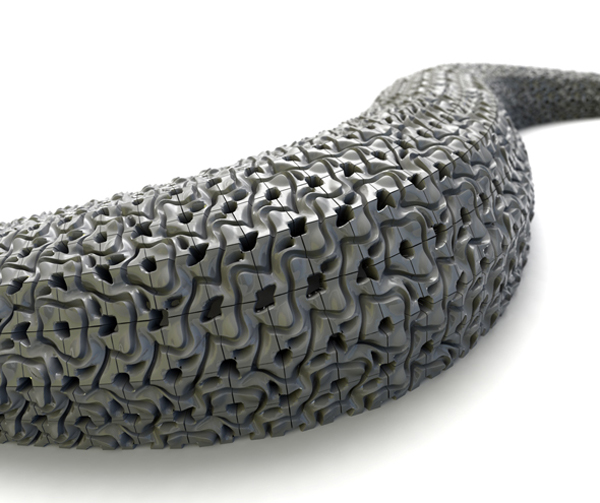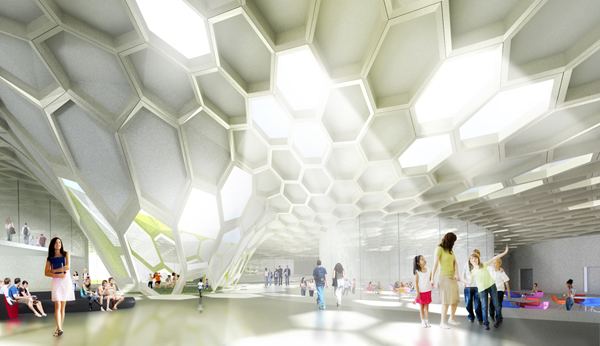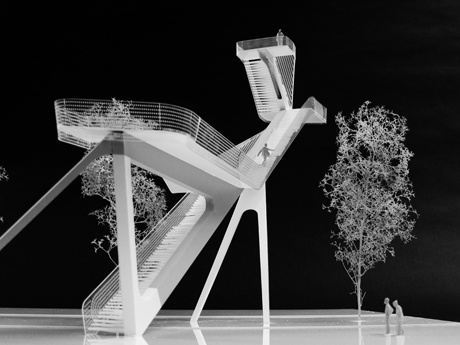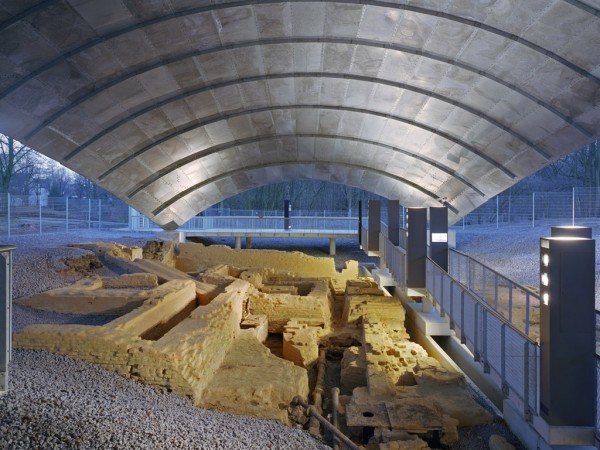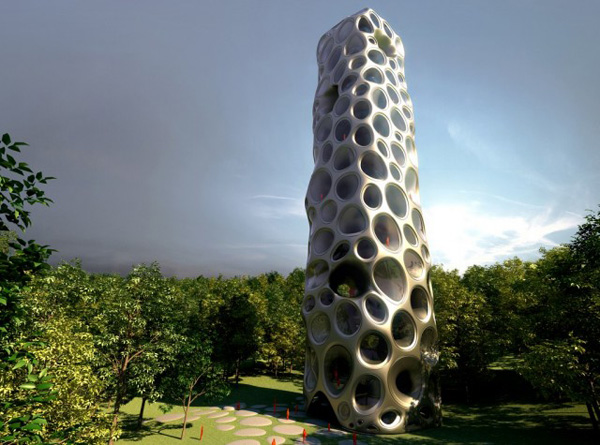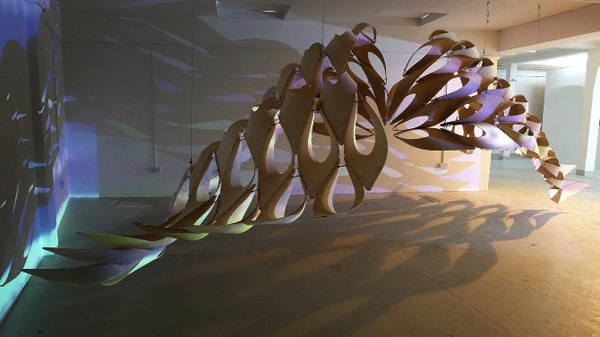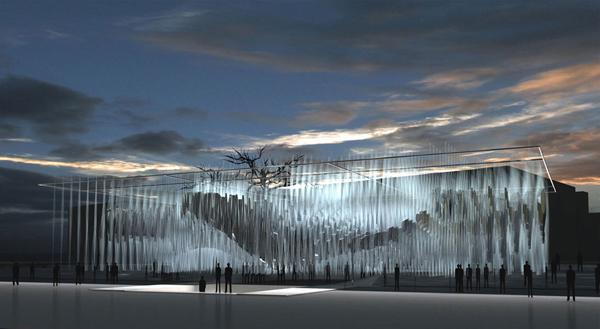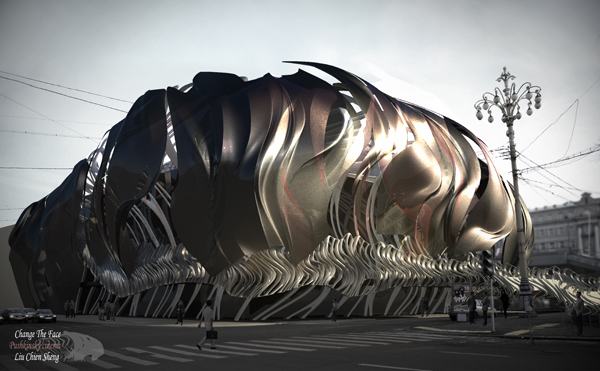The promise of 3d printing for usable mass consumed objects seem to have been just around the corner for nearly a decade now. A new formulation cement-based polymer developed by Rael San Fratello Architects in partnership with the University of Washington and University of California Berkeley replaces more expensive powder mediums for large scale objects. The prototype SeatSlug bench is a demonstration project of the potential of the material and 3d printing process to make sophisticated large pieces using low cost, non repetitive objects. The bench is comprised of 230 individual pieces, each developed as a unique shape. The cement based polymer has a compression strength of 4700 pounds but cost up to 90% less than conventional fusible powders. Rapid 3d printing technologies have been traditionally used to create relatively expensive prototypes for industrial design or more recently small scale objects with low cost devices. Read the rest of this entry »
SeatSlug – First 3d Printed Bench at a Low Cost / Rael San Fratello Architects
A New School Vision – Campus International School / OS+A
The project proposal for the Campus International School for Downtown Cleveland illustrates the transformation of Cleveland State University’s master plan for converting the area into a dense mixed-use development and with recreation fields.The quotation ‘’an opportunity to re-evaluate the broader terrain in which children learn and give as great an emphasis on learning environments as others have given the educational philosophies’’ formed the basis for our proposal.
A key aim of the design is to produce a safe learning environment for the students. The flexible classroom design and “street” layout of the school encourages different age groups of children to meet and learn together, while the main circulation space between the classrooms, student dining, media center and recreational spaces is an additional learning hub. The proposed plan layout avoids hidden corners and blind spots, and careful thought has been given to landscaping to provide different types of outdoor play space including areas for learning, planting, quiet zones and games. Each classroom has direct access to the outdoor playgrounds and views to the surrounding buildings. Read the rest of this entry »
Ultra High Performance Observation Tower / UNStudio
The observation tower is the result of a study into the optimal application of Ultra High Performance Concrete by a case study team comprising of UNStudio, ABT, BAM Utiliteitsbouw en Haitsma Beton.
The design for the observation tower is the result of a case study which aimed to apply the characteristics of Ultra High Performance Concrete in a functional, operative design. The case study team consisted of designers, engineers and builders who together sought a solution through which architecture and construction could reinforce one another. According to Ben van Berkel, “The observation tower afforded our Inventive Materials Research Platform the opportunity to investigate the properties of Ultra High Performance Concrete and to truly test out the full potential of this new material in a real structure.” Ultra High performance Concrete differs from normal concrete as it has a very high density, contains steel fibres and has an extremely fine grain structure. These properties facilitate the application of large compressive stresses in structures of narrow dimensions. UNStudio’s Inventive Materials Platform is one of four in-house research platforms and aims to investigate custom-made material applications and to facilitate inspired and imaginative collaborations with other experts and with manufacturers in the construction industry. Read the rest of this entry »
MORPHotel / Gianluca Santosuosso
The project was designed by an ex-IAAC student, Gianluca Santosuosso, during the MAA Self Sufficient Buildings Development Studio directed by Willy Müller. MORPHotel introduces the idea of luxury accommodation to the concept of floating systems. The hotel would be a mobile assemblage of habitable units, able to navigate the seas as a cruise ship. It would be able to adapt its shape to the weather conditions and site morphology.
The linear structure is developed around a vertebral spine, achieving a high degree of organizational flexibility. Entering the main vertebra – where all the reception, administration and catering services are located – the guests will reach the services offered by this structure, which are located along the central axis of the structure (this consists in a covered “linear park” that serves as a connection between the different sectors). The two ends of the structure will contain the hotel rooms; these are conceived as capsules attached to the organism’s spine that will have varying degrees of luxury and comfort: from glass room located at the water level, to luxury rooms that function as independent boats that can leave the main structure and sail within a fixed range established for security reasons. Read the rest of this entry »
Industrial Archaeological Park of Rhineland Industrial Museum
By the end of 2007, the regional authority and the city Oberhausen announced a bounded competition. The archaeological excavations of St Antony have been realized to make the region accessible to the first blast furnace of the Ruhr. The competition challenge implied to protect these archaeological excavations by a weather barrier and, furthermore, make them tangible by a footbridge. Febuary 2008, the jury advised to arrange the architects awarded by the first prize, Ahlbrecht Felix Scheidt Kasprusch in cooperation with the engineering office Schülke und Wiesmann with further planning.
Innovation past and present
In the 18th and 19th centuries St. Antony’s ironwork manufactured cast iron products of outstanding quality. This spirit of dealing with metal was the basic concept for the choise of material for the new roof structure. The roof-shell covers the excavation and essential parts of the archaeological finds. Read the rest of this entry »
Blob Museum of Architecture / Yuliyan Mikov
Yuliyan Mikov, the Bulgarian artist, designed this dramatic proposal for the Museum of Architecture. A set of organic volumes interlock to create a versatile structure that shelters the public space below. It is a lofty building, supported by a network of pillars and a core of vertical communication.
The design is accompanied by a piece of reflexive writing, elaborating on the project’s inspirational origins:
“During walk along Lipscani, ( a fable about the old merchants of the past centuries) my eyes are taken by huge piles of garbage where as if on a throne, stood empty plastic bottles. And then I saw the ghosts of the past, creeping out of their deformed mouths, rising slowly just like the ghost of the magic lamp. But they were many, the same number as the empty bottles, wearing clouds with their semitransparent bodies, as if embracing each other and rising towards the heavens. When the night attracts affection with her darkness, the ghosts shaking in the cold atmosphere gather closer to each other, lying in cluster and folding themselves, beginning to exchange ideas, furtively communicating in order to escape the fear of the normality, the habits, and the fear of becoming animals, casted in form, driven by reflexes… Read the rest of this entry »
Wine Museum / DRA&U Architects
“The dynamics of line and surface define the templates that create architecture and organizations. In the making of form it is not only shape that counts but the rules and interior logic by which such contours are derived”. – Cecil Balmond
The tower is designed as a competition proposal for the Wine Museum in Cerro San Cristòbal, north of Santiago. Architects at DRA&U decided to use the idea of a tower and turn it into an exhibition space. The aim was to use the interior dynamics as a generative force for the entire design, ultimately treating its form as sculpture. By trying to avoid the conventional “box” appearance of a museum, they let the organization of the exhibition spaces affect the distribution of openings and envelope design. External and internal volumes thus become connected with great number of “capillaries”. The system of ”capillaries” helps to prevent direct light in exhibition spaces, and at the same time permits visitors to observe the city or park. Read the rest of this entry »
Inhabitable Installation Structured by Light – Shadow / Onur Ozkaya + Lawrence Lek
Designed in collaboration between artist, architect and musician Lawrence Lek and designer Onur Ozkaya, the installation titled “Twins” explores issues of spatial intimacy and light-generated forms. It is one of several installations for an exhibition under Henri Matisse quote “The future of art is light”.
Artist Statement
I was invited to participate in Illumination, the inaugural show at Coldharbour Gallery in South London. I wanted to create a sculpture that you could inhabit, one that you could enter an illuminated world in which light and shadow were as important as structure. I also wanted to combine two contrasting natural forms – the playfulness of wings in flight, and the intimacy of a womb-like enclosure.
The project would combine earlier interests in biological skins and exoskeletons with a simple route or passage through an interior zone. This notion of creating an inhabitable sculpture would operate between our animal instinct to be immersed in nature, and our intellectual desire to create and control our environment.
I wanted the surfaces to behave like pieces of cloth, falling naturally into their final form. To achieve this, I worked together with industrial designer Onur Ozkaya to create a modular material system that could express the concept of the work. Read the rest of this entry »
Freedom Monument is a moving memorial in Berlin / RNA Architektur + Archiglobe
Symbolizing the unity of German people, in reference to The peaceful revolution of 1989 which began in Leipzig, this competition proposal illustrates the idea of freedom as an open, retractable field. The monument will encourage visitors to identify and commemorate the events and will convey meanings and images associated with a variety of historical and experiential impressions. Designed in collaboration between RNA Architektur and Archiglobe, the building establishes itself as a continuously transforming open form. There is no inside nor outside, but a field without a specific shape.
The monument consists of three main elements: the foundation vaults, the historical platform and a flowing field of false, distorted and illuminated aluminum bodies-abstract forms that symbolize the momentum of a crowd. The existing vault is opened in the former national monument and can be accessed via a staircase. An information center is situated near the entrance, educating visitors of the 1989 events and reunification of Germany. Read the rest of this entry »
Digital Cinema Hall as a tribute to Alexander Sergeyevich Pushkin
This competition entry by artist Liu Chien-Sheng for the ” Changing the Face –Pushkinsky Cinema Hall Competition” is a tribute to Александр Сергеевич Пушкин / Alexander Sergeyevich Pushkin – it is a poem conceived by architecture. The Pushkinsky Cinema Hall is located next to the Pushkin Square on the urban green line, and the statue of Pushkin stands in front of the cinema hall. The concept of this design is to write a poem as a tribute to Alexander Sergeyevich Pushkin by architecture.
“The power of inspiration” – poem
1- Freedom: Against gravity by floating steam. Gravity is one of the great obstacles to artistic design of architectural structure, thus there has been deep desire to construct the architecture without giving sense of gravity. In order to present freedom of architecture, the mist floating in the air performs as a new type of materials for the façade. The steam floats surround the cinema hall to represent a new type of façade and actually increase the temperature near the building. The rise of steam from horizon – a view of architectural façade extends to unban collage.
2- The warm sun on the snow: The architectural form is originated from an image of sun. Snow country has thirsts for basking in pleasant sunshine, just like the world of poetry need Alexander Sergeyevich Pushkin to provide and expand its spirit. The façade starts a primitive geometry with a light materiality to reflect the surrounding. And then, the curves cut it and create the pattern of architectural form. Read the rest of this entry »

