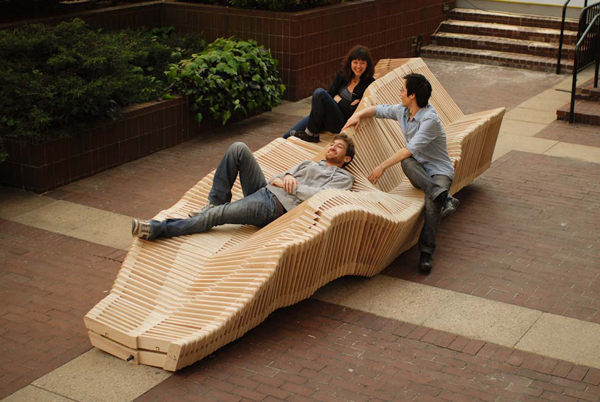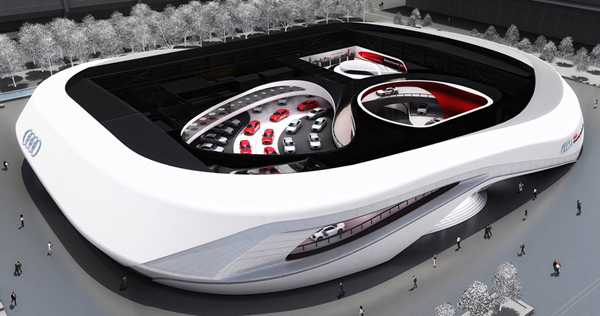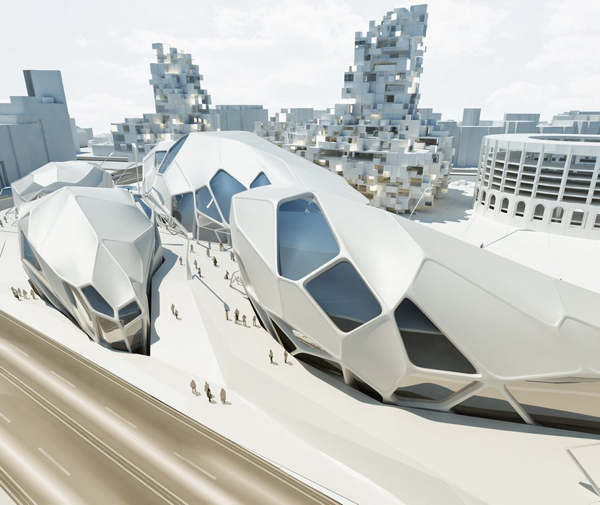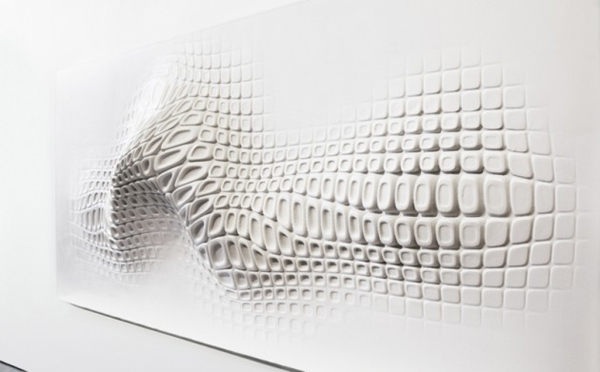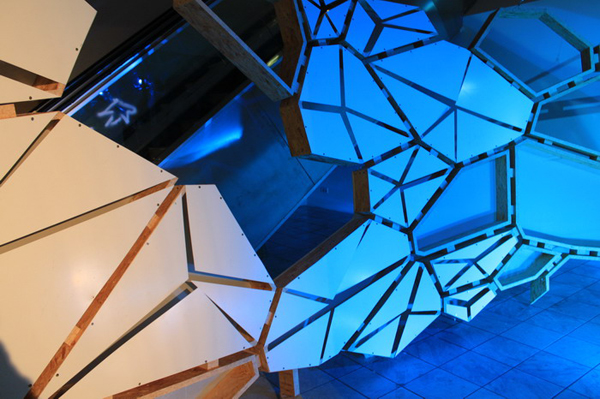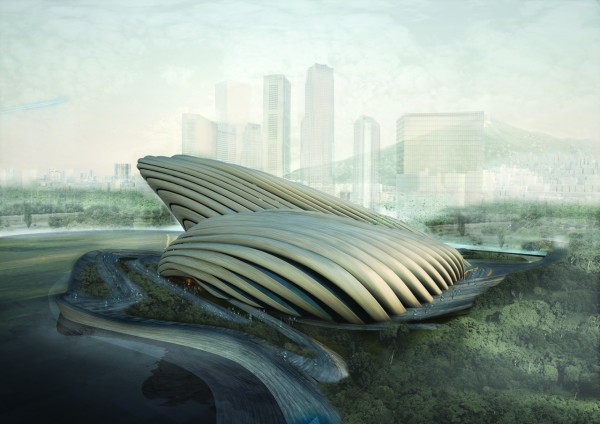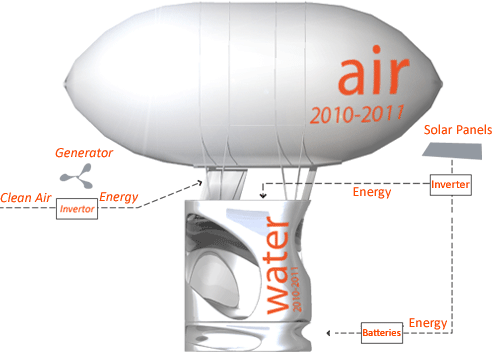Ten architecture students from Columbia University GSAPP have recently completed Polymorphic, a kinetic installation utilizing an innovative design and engineering solution inspired by the kinetic action of a see-saw and the reverberating motion of a slinky. The group consisted of Charlie Able, Alexis Burson, Ivy Chan, Jennifer Chang, Aaron Harris, Trevor Hollyn Taub, Brian Lee, Eliza Montgomery, Vernon Roether, and David Zhai.
The installation is comprised of a double-sided bench which transforms through a series of 119 unique and interconnected sections into a chaise lounge and finally an interactive balance board. These sections are connected via an inventive pivot and bolt system which allows the vertical movement of one section to be picked up by others down the line. Together, this motion allows the installation to transform from a series of leveled sections into an undulating form that becomes activated through interaction with its occupants.
While the overall form of the bench is realized as a continuous landscape, each seating condition was designed according to existing ergonomic profiles in order to maximize comfort and functionality. This is further realized by allowing the tolerance of its motion to conform to the postures of the occupants using simply their weight as a point of activation for the movement of the sections. A series of internal notches linked together by elastic bands and reinforced by couplings located on the central pivot rods prevent lateral movement and ensures safety during motion. Read the rest of this entry »

