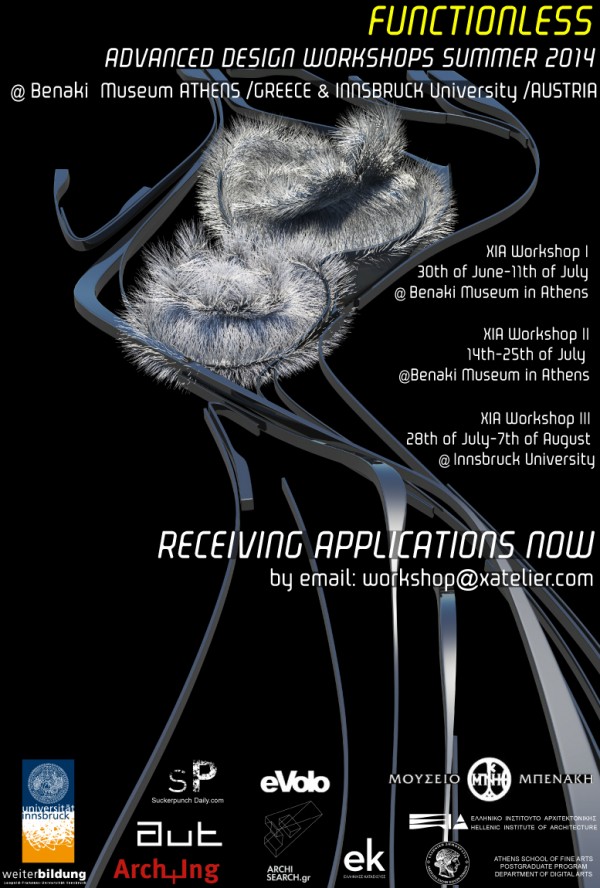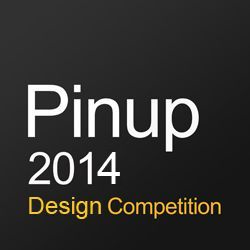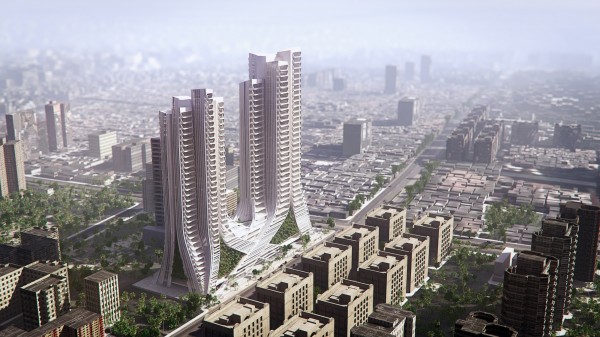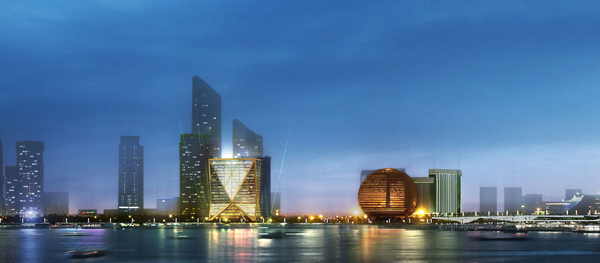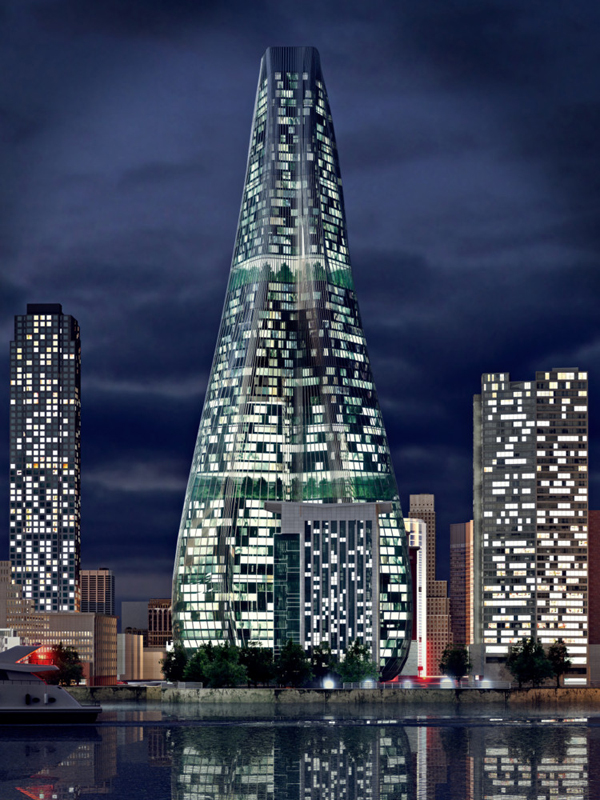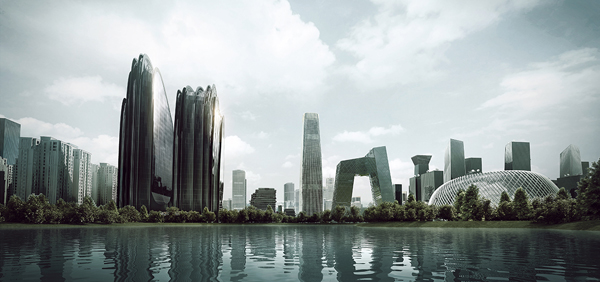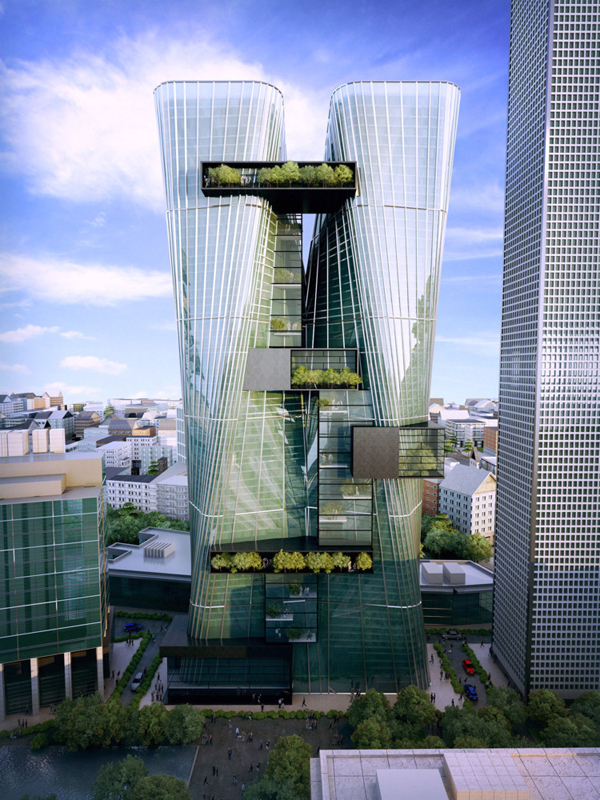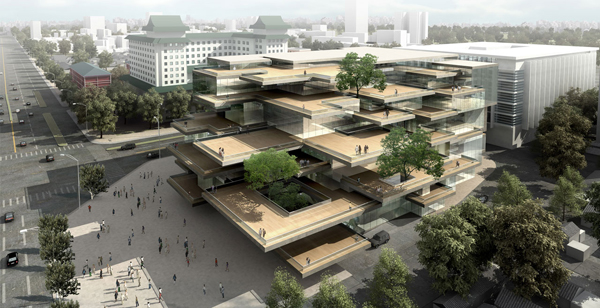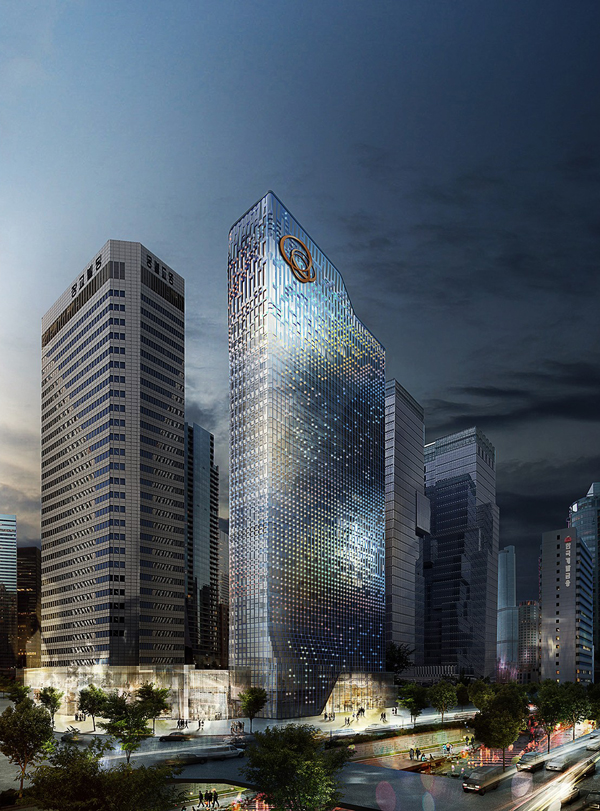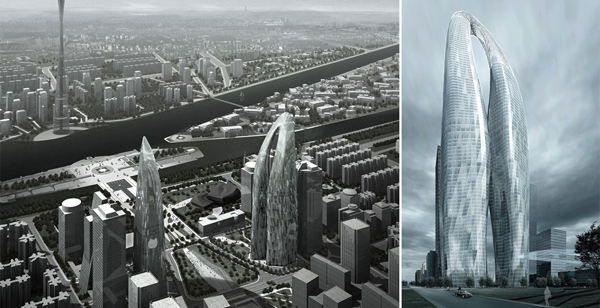ATHENS – INNSBRUCK SUMMER 2014
X|A Summer Workshops : RECEIVING APPLICATIONS NOW : workshop@xatelier.com
For more information http://www.xatelier.com/workshop
Participation cost is 550 euros for each workshop
X|A ATHENS Workshop I: 30th of June -11th of July 2014 @ Benaki Museum in Athens, Greece
X|A ATHENS Workshop II: 14th of July – 25th of July 2014 @ Benaki Museum in Athens, Greece
X|A INNSBRUCK Workshop III: 28th of July – 7th of August 2014 @ University of Innsbruck, Austria
X|Atelier is organizing three international intensive workshops of Advanced Architectural Design. The X|A Summer Workshops 2014 are led by X|A principals Erick Carcamo (SCI-ARC, UPenn) and Nefeli Chatzimina (USC, NTUA), both Allumni Graduates of Columbia University in New York City.
X|A Athens Workshops I&II are organized under the auspices of the Hellenic Institute of Architecture and the Athens School of Fine Arts. Selected Participants will attend the computation design workshops, academic lectures, final reviews and exhibition at Benaki Museum of Athens from 30th of June -11th of July 2014 or from the 14th -25th of July 2014. Daily meetings will take place from 10am to 6pm at the Benaki Museum of Pireos 138 in Athens.
X|A Innsbruck Workshop III is hosted by the University of Innsbruck. Selected Participants will attend the computation design workshops, academic lectures, final reviews and exhibition at the University of Innsbruck from the 28th of July – 7th of August. Daily meetings will take place from 10am to 6pm at the University of Innsbruck.
As part of an ongoing academic research, X|A workshops introduce participants into contemporary discussions of formal exploration in Architecture and Art. Through technical attainment of design and digital production the X|A Workshops give the opportunity to students of Architecture and Art, Professional Architects, Designers and Artists to challenge new design territories. Our goal is to explore innovative, potential architectural expressions of the current discourse around Form through computational tools (Autodesk MAYA). We will focus on technique elaboration, material intelligence, formal logic efficiencies and precision assemblies as an ultimate condition of design. The workshop will develop and investigate the notion of proficient geometric variations at a level of complexity, so that questions towards geometrical effectiveness, accuracy and performance can begin to be understood in a contemporary setting. The workshop is a discourse based in the use of multi-layered techniques and production processes that allow for control over intelligent geometries, calibration of parts, and behavioral taxonomies, normalizing an innovative held of predictability.
X|Atelier was founded in 2007 by Erick Cárcamo and Nefeli Chatzimina ::X|A:: is an architectural practice based in the use of multi-layered experimental techniques and production processes networked in Europe, US and Latin America. Both hold a Master’s of Science in Advanced Architectural Design from Columbia University and have graduated from SCI_Arc and N.T.U.Athens respectively. Their teaching expertise extends to Sci-Arc, University of Southern California, Columbia University, Yale SOA, UPenn, Pratt Institute, University of Kentucky, Die Angewandte, N.T.U.Athens and LTH in Sweden. X|A’s work has been internationally published and exhibited at galleries in New York, Los Angeles, London, Lexington and Barcelona. Their working experience is held in offices of Bernard Tschumi Architects in New York, CoopHimmelb(l)au in Vienna, Asymptote NYC and Xefirotarch LA.
More information here.

