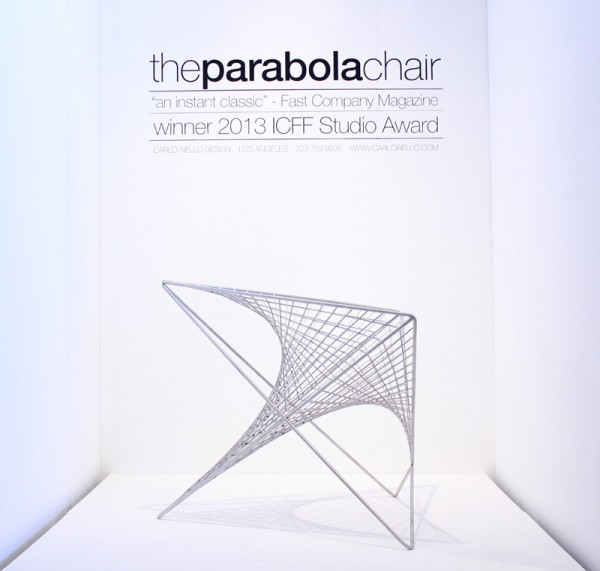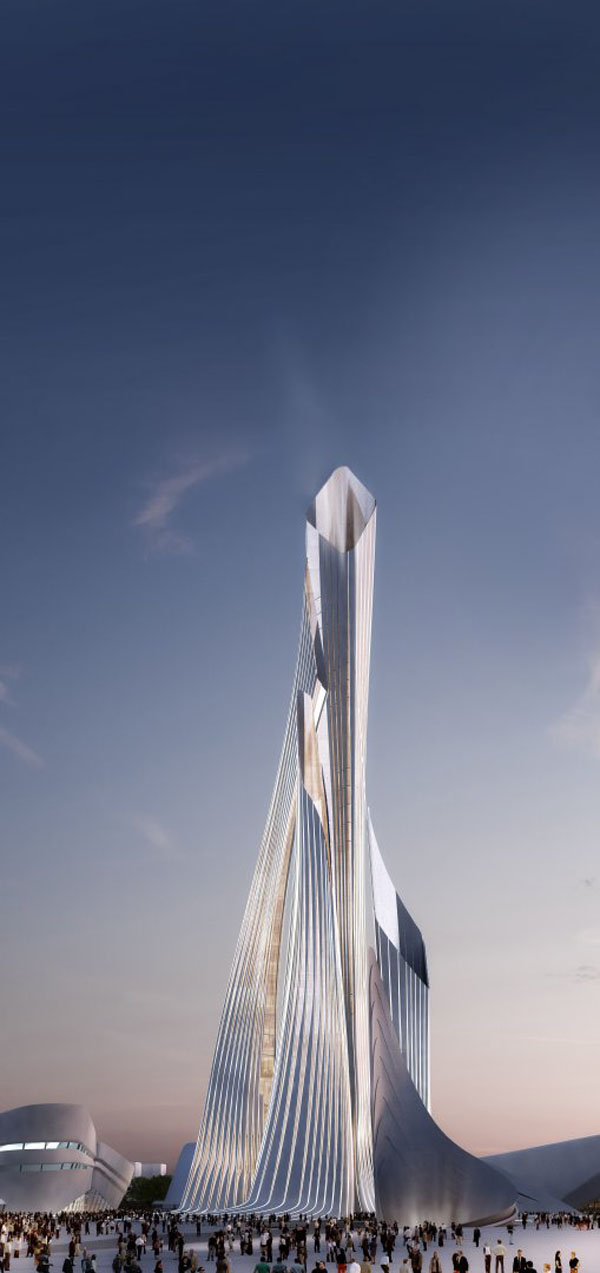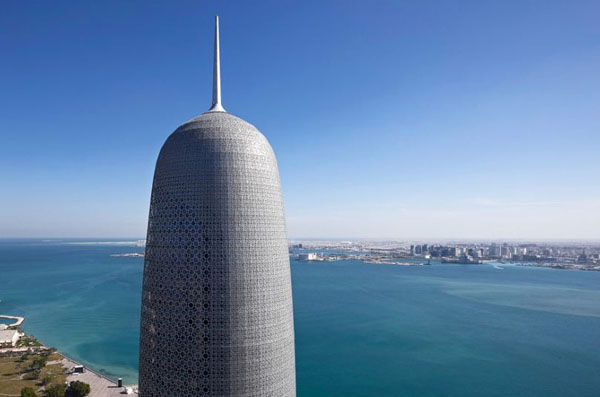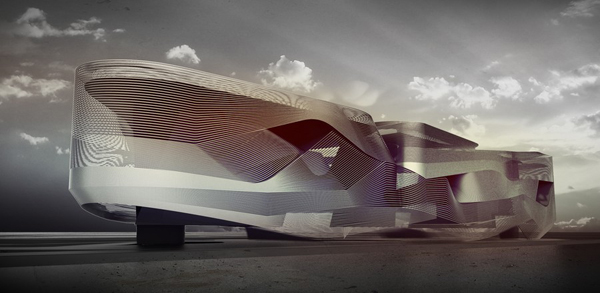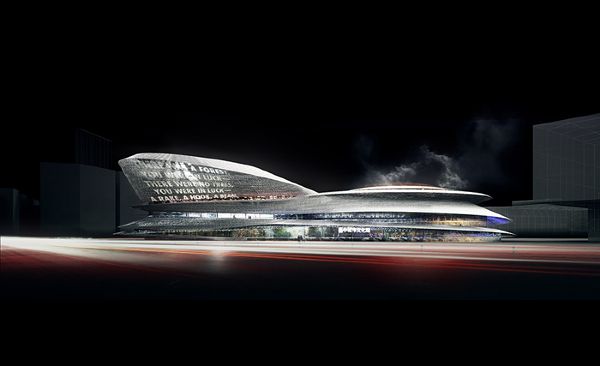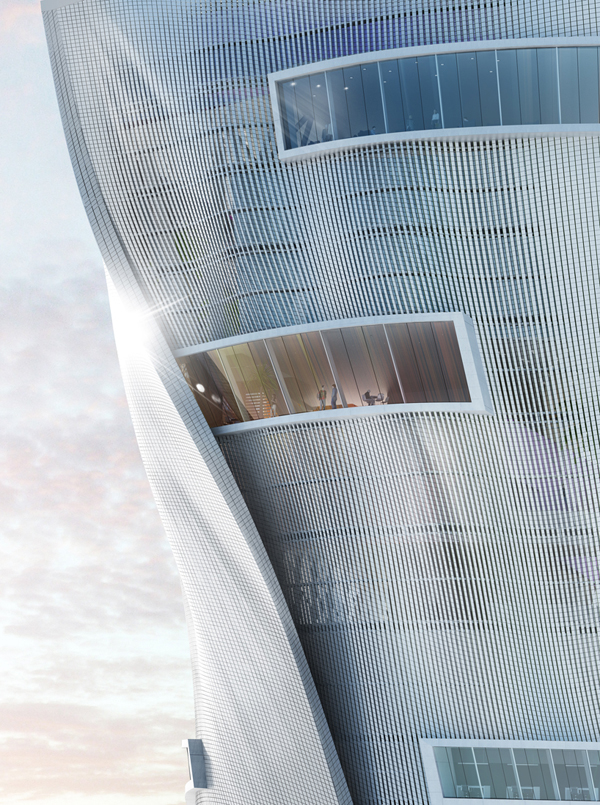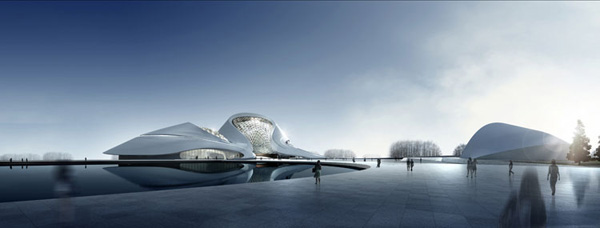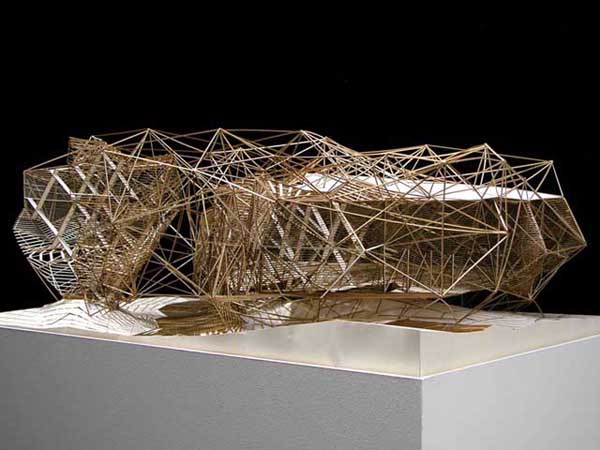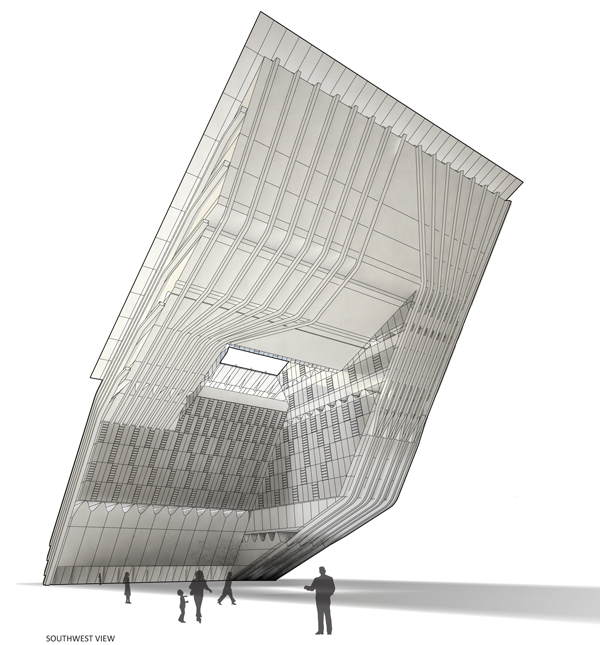The Parabola Chair designed by Carlo Aiello Design Studio in Los Angeles was recently named an “instant classic” by Fast Company Magazine. The chair won the 2013 ICFF Studio Award and has been recently selected by the San Francisco Museum of Craft and Design for the exhibit New West Coast Design 2 opening on October 26, 2013.
If you are in Southern California, the Parabola Chair will be exhibited at the West Edge Design Fair in Santa Monica October 3-6, 2013. The show is open to the trade and public and is expected to become a major destination for design connoisseurs.
The design intention of the Parabola Chair was to create a simple and porous yet highly sculptural chair. The challenge was to achieve a single surface that serves as seating, armrest, and backrest supported by a minimal structure. Although the chair exhibits curvatures in two directions (hyperbolic paraboloid) all its components are straight and easy to manufacture. In order to achieve perfect comfort both curvatures were carefully calibrated to hold the body in the best position.
Material: Brushed stainless steel
Dimensions: W= 35″, L= 40″, H= 37″
The Parabola Chair is in production and can be order at: www.carloaiello.com Read the rest of this entry »

