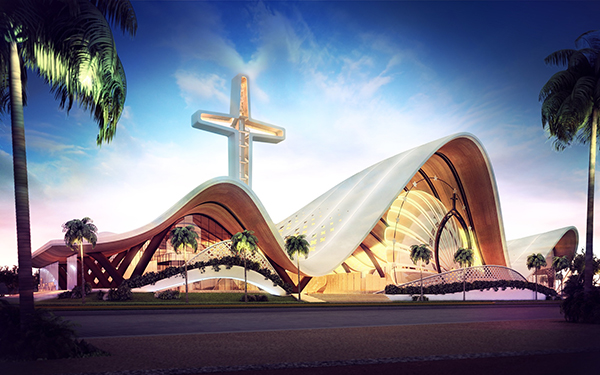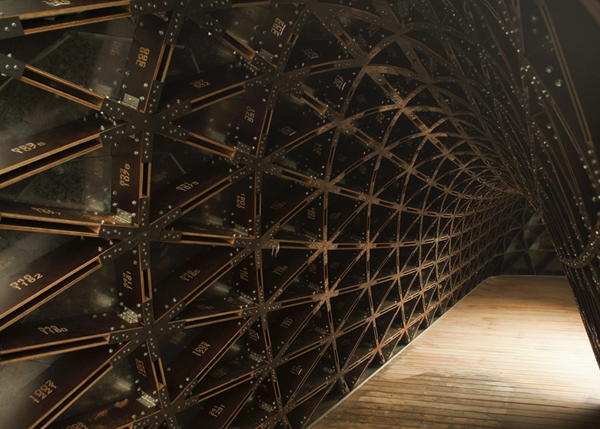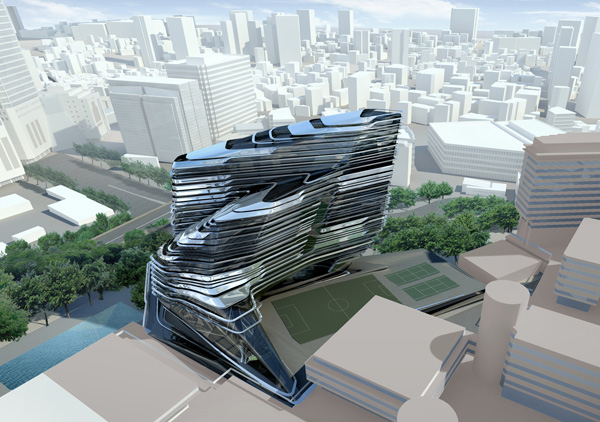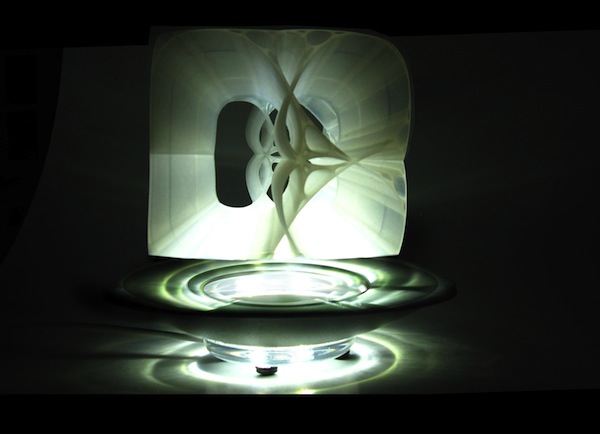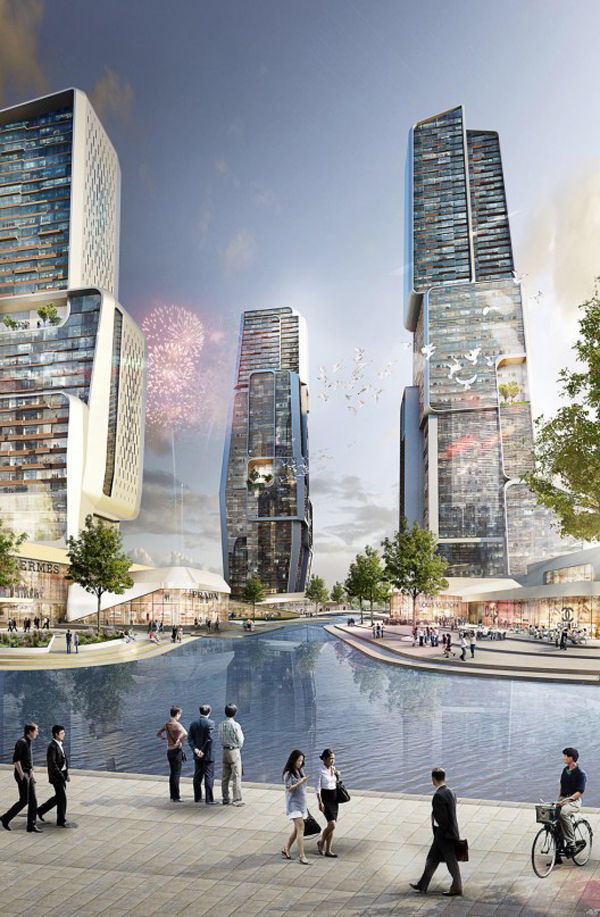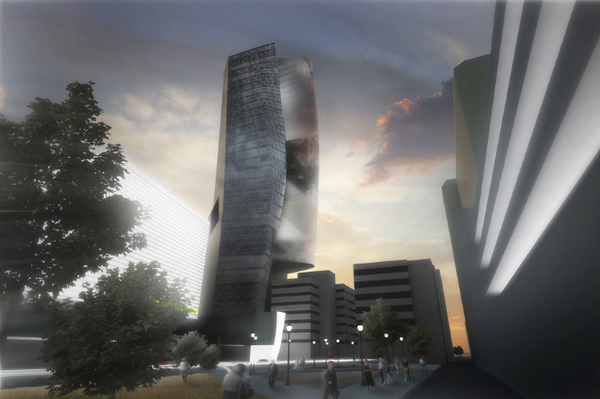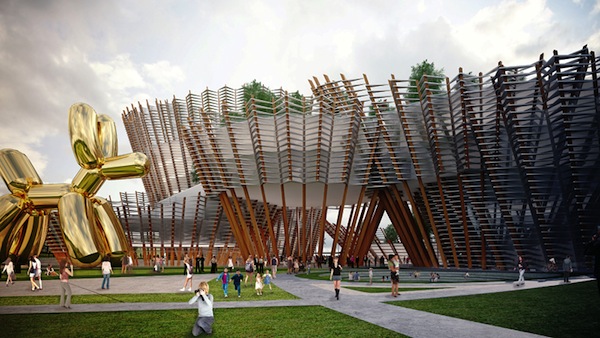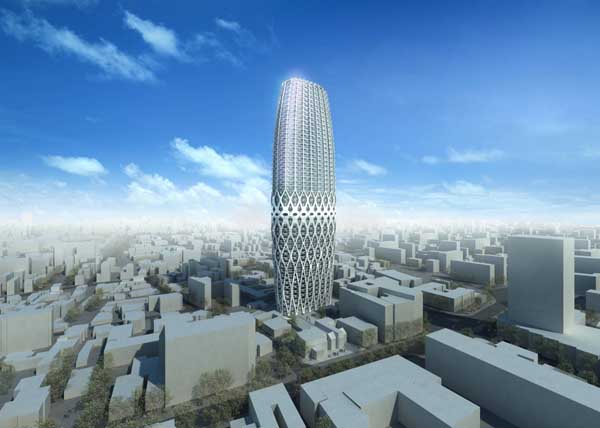The 2nd place winning entry for the Santa Maria del Mar Basilica in Malecon Tajamar, Cancun, Mexico went to Mexico and Spain-based firm sanzpont [arquitectura]. Cancun is a city of sun, beach and tourism so the architectural project though of religious character had to fully respond to these 3 key elements and their correspondent transcendence, which when combined with the religious concept generated a sacred space able to provide purity, protection and serenity which could only be achieved by a standard of top aesthetic beauty, symmetry and proportion. Read the rest of this entry »
Basilica In Cancun, Mexico Inspired By Santa Maria Del Mar
City Form Lab Designed Grid-Shell Pavilion For Singapore University
A new pavilion, covered in galvanized steel plates, is constructed on a sloping lawn on the temporary Dover Campus of Singapore University of Technology and Design. Designed by City Form Lab in collaboration with ARUP, the shell pavilion is accommodating three mature trees and forming a buffer, a noise barrier toward the Expressway in the north. The outdoor space behind the existing library building is therefore activated. In daytime, the structure of the pavilion offers shaded open-air place to work, mingle or relax. During the night, the place becomes the spot for informal gatherings, event lectures and community events.
The free-shaped temporary structure is a third space, between the classrooms and the dormitory, and the main place for spontaneous intellectual and social exchange. Due to its design and chosen structural principle – a catenary structure, the pavilion uses little material in order to achieve necessary spans while the canopy forms a lightweight timber shell, free of columns, beams and vertical walls. The double curvature of the form, which follows the lines of the compressed thrust, is enabled by hanging-chain model.
In order to execute the pavilion in precise manner, the computational design and computer fabrication was used – complex three-dimensional form is achieved with readily available materials and the cost is reduced to minimal. Read the rest of this entry »
Hong Kong University’s Innovation Tower By Zaha Hadid Architects
Zaha Hadid Architect’s Innovation Tower for Hong Kong Polytechnic University is near its completion. The architectural office was commissioned to design the architectural landmark that would symbolize the dynamic development of Hong Kong as Asia’s greatest design hub as well as the high level educational institution offering variety of design and research programs.
The design for the University’s Innovation Tower came as a result of the re-examining the characteristics and the requirements of such an institution and therefore the creative multidisciplinary environment called for something other than the classical typography of a tower rising from the podium – the design team proposed seamlessly fluid new structure. However, the tower still references University’s rich tradition, but with an accent on the upcoming, future achievements.
“Collateral flexibility” is a concept derived from the university’s many different programs and their interconnections, which provided a clear guiding principle, used to govern the building’s internal logic and to create a structure inherently organized and easily attended by visitors from the entering point. Read the rest of this entry »
3D Printed Orbital Levitating Light
This 3D printed LED diffuser is made from a lightweight ceramic or a semi transparent UV cured acrylic which gives an ethereal glow when switched on. Designed by Margot Krasojevic, the light geometry is a symmetrical helix which can be balanced along a central axis depending on which surface you wish to levitate it from. The semi-conducting base creates a magnetic field around it which enables you to position the light hovering over it; when gently pushed it rotates altering its immediate surroundings. Read the rest of this entry »
UNStudio Has Been Announced The Winner Of Yongjia World Trade Center Competition In China
As it has been recently announced, UNStudio is commissioned to design Yongjia World Trade Center in Wenzhou, China. The winning concept by architectural team led by Ben Van Berkel proposes five towers, ranging from 287 meters for the central tower to 146 meters for the smallest. The towers offer traditional mixed-use, due to the fact that the residential apartments are located on top of offices of World Trade Center, therefore the users will experience 360-degree views. Located in the new riverside city of Wenzhou, the complex represents necessary functional shift of the WTC area from a business and financial district to a more sustainable, mixed-use development incorporating cultural and recreational facilities as well as residential layer.
In the words of architects, the landscape of the complex was used as a unifying factor, offering the common ground for the precious singular objects, as it was the main design concept. The continuous podium serves as a green plain for the towers which are in specific dialog with the existing surrounding – they quietly coexist, but still clearly outstand from the environment. Read the rest of this entry »
Redesigning Urban Condition / New Downtown Lexington Architectural Landmark
Live. Learn. Work. is a design by Brian Richter, created as a response to the recent expansion of Lexington, Kentucky. As the city is becoming a new regional urban model of a mid-size city center and being surrounded with many important public and private institutions and businesses with incredible cultural, social and economic potential, Lexington surely has the necessary intellectual capacity to attract new businesses that could take advantage of both the existing and proposed urban, social and cultural infrastructure.
This particular design aims create a network with Lexington’s proposed projects, such as the Scape Town Branch Park System, Space Group’s Rupp Arena expansion, Centerpointe, Downtown Theater District and the Sasaki Master plan for the University of Kentucky, in order to form a stronger link between the urban center of downtown and the University of Kentucky. Due to combination of many diverse and complex urban conditions and Lexington’s historic districts there is true and dynamic opportunity to successfully combine existing business and research initiatives with Kentucky University while enhancing the public infrastructure of the city. Read the rest of this entry »
UNStudio Desings New Attraction For China / Waterfront For Tongzhou, Beijing
Dutch architectural practice UNStudio is behind the concept design for the new business district at Tongzhou in Beijing, China. This waterfront development is rather dynamic composition of towers interconnected by aerial bridges and it introduces clear asymmetry in plan, orientation, clustering and façade treatment. The architects strongly believe that this asymmetry relates to users on a more personal scale, regarding its more natural character, while it also has a far-reaching urban effect.
Six towers of this vivid and playful development form three groups which are very precisely synchronized. Each pair of towers is standing on a joint platform. As defined by the bridging connections between them, the towers are grouped as a couple, a trio and a single volume. The form of the tower or its silhouette is formed in diagonal wrapping, derived from differences between the lower and the upper plans. Lower parts of the tower are densely stacked, but as the façade goes towards the top it becomes smoother and reflective. Strong diagonals running the entire length of the tower make this transition almost seamless. Read the rest of this entry »
Inverted Cones For The Taichung City Cultural Centre, Public Library And Fine Arts Museum
Recently Maxthreads Architectural Design and Planning from Edinburgh entered an international architecture competition for the design of a new City Cultural Centre in Taichung, Taiwan. The Taichung City Cultural Centre, Public Library & Fine Arts Museum will define the northern arrival gateway to Taichung Gateway Park, providing a public hub to the overall master plan.
As the entry sequence into urban fabric, their proposal reflects the New City’s philosophy of combining nature and innovative technology. The Taichung City Cultural Centre portrays their vision as the threshold for Taichung Gateway Park. An iconic visual corridor connects local and international arrivals (Transportation Centre) to the main cultural district of the city through a revived, vibrant pubic space. Read the rest of this entry »
Trifold Madang Evokes The Memory Of The Traditional Korean Opera / IwamotoScott Architecture
Trifold Madang is an entry for the Busan Opera House competition, by IwamotoScott Architecture, which addresses the sponsors’ aim to create a new icon of the North Port area, establishing an international gateway while fostering maritime tourism for the new Maritime Culture District. Their design tries to significantly dramatize the experience of going to the opera. The sculptural form at the water edge maximizes the connection between the city, the water and the surrounding landscape.
Three large programmed pedestals support the building which is lifted above the surrounding site and the space flows beneath the opera, up onto a landscaped podium, culminating in a mound at the development center. The center space evokes the memory of the traditional Korean Opera, performed in outdoor courtyards – the madang.
As visitors approach the building of the Opera, they ascend one of three exterior Grand Stairs. A large central triangular skylight anchors the space where three staircases meet. Read the rest of this entry »
Iconic Architecture For Downtown Bucharest – Dorobanti Tower By Zaha Hadid Architects
Zaha Hadid Architects’s design for the Dorobanti Tower in Bucharest, Romania, aims to provide an iconic presence in the very center of the city. The architecture of this high-rise is progressive – the distinctive form and ingenious structure of the skyscraper set new parameters for sky-high living. The form of the building is a chamfered diamond and its exterior is wrapped in irregular meandering structural lattice.
Building’s profile was generated by urban parameters, site constraints and program requirements – the outcome is and elegant, tapering tower which dynamically changes surface profile. As it is tapering inwards, the skyscraper maximizes views and the incoming daylight for its users. The tower is offset at the ground level, therefore providing a generous and spacious public space and the entrance plaza.
Regarding its solid structure, the Dorobanti Tower had to be conceived to maximize strength and resilience to earthquakes, due to Bucharest’s highly vulnerable seismic zone.
The public realm adjacent to the tower is magnificent and first of its kind in Bucharest – it represents major attraction within the city, offering new meeting space and urban spot, conceived as a wrapped carpet made in concrete. The surface of that urban carpet connects three surrounding streets, linking seating areas, water basins, fountains and green spaces into one urban entity. Read the rest of this entry »

