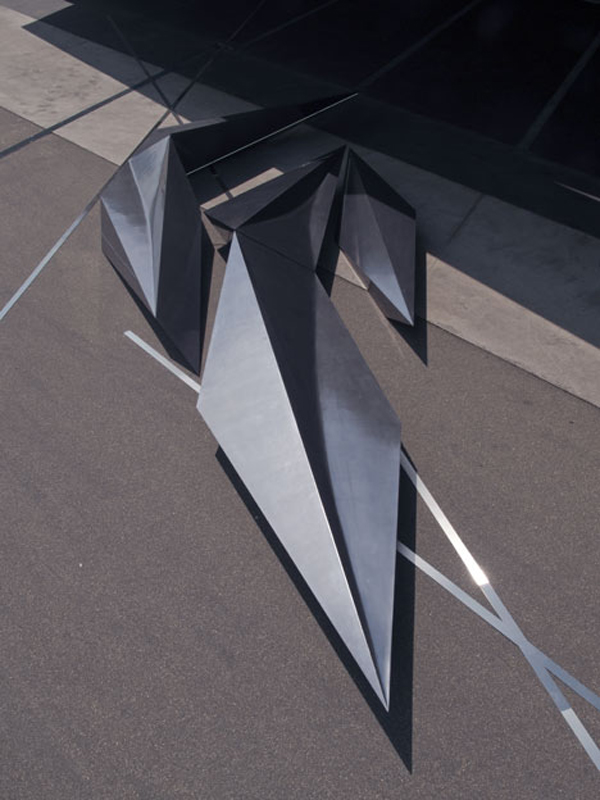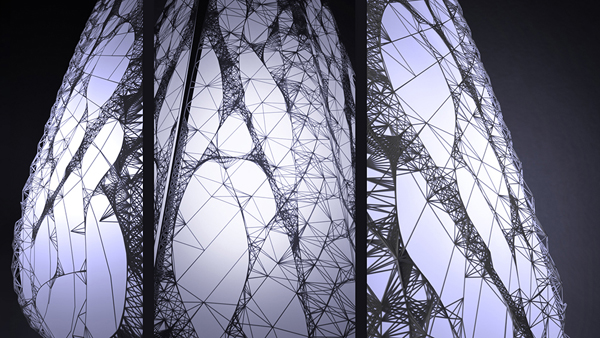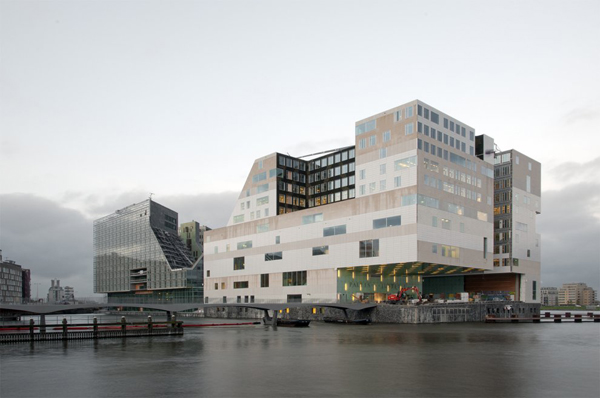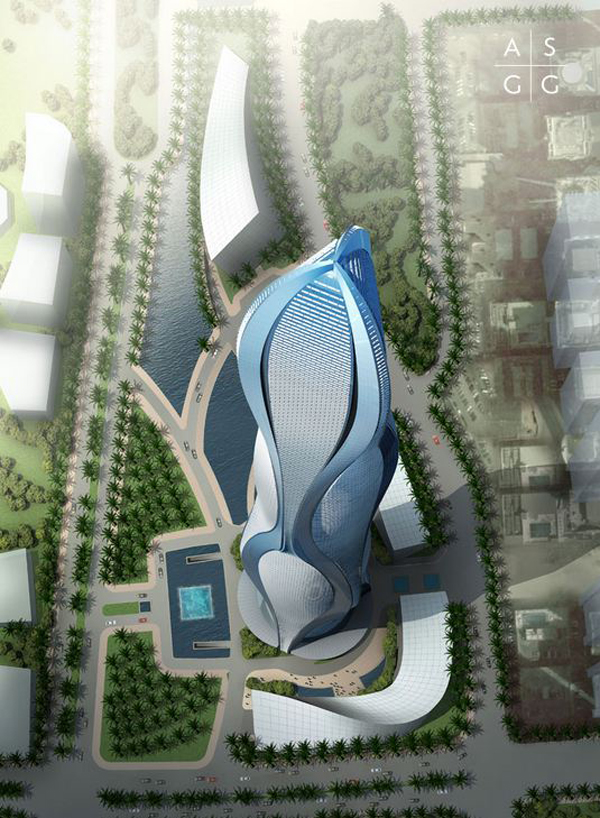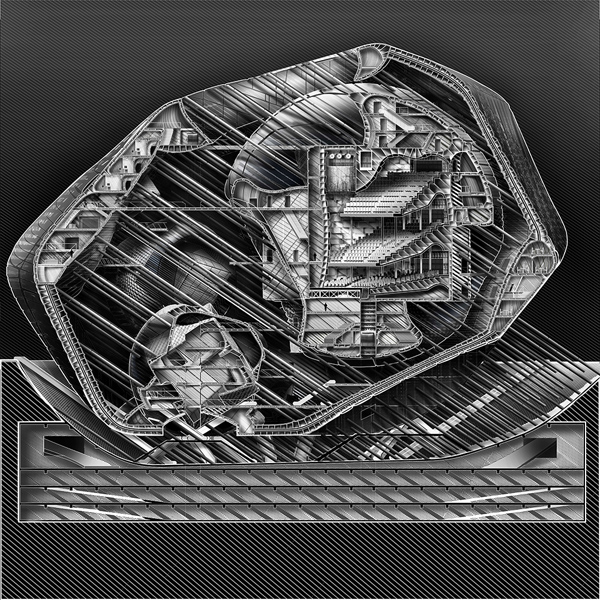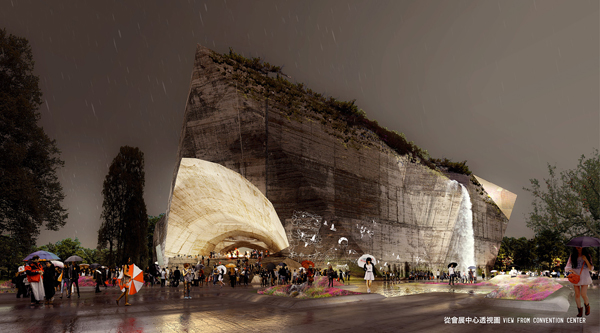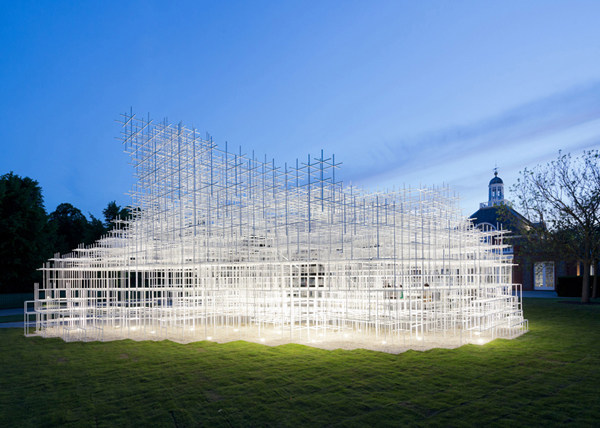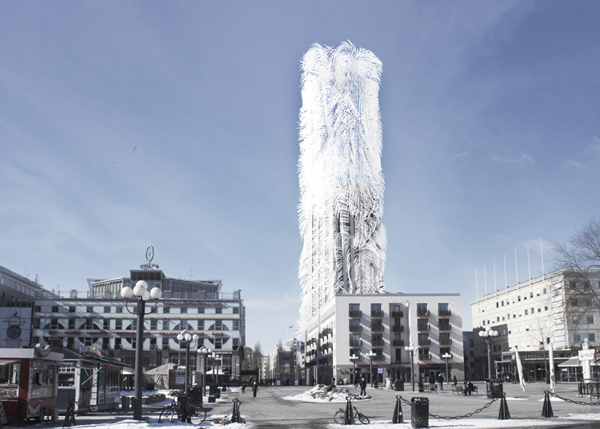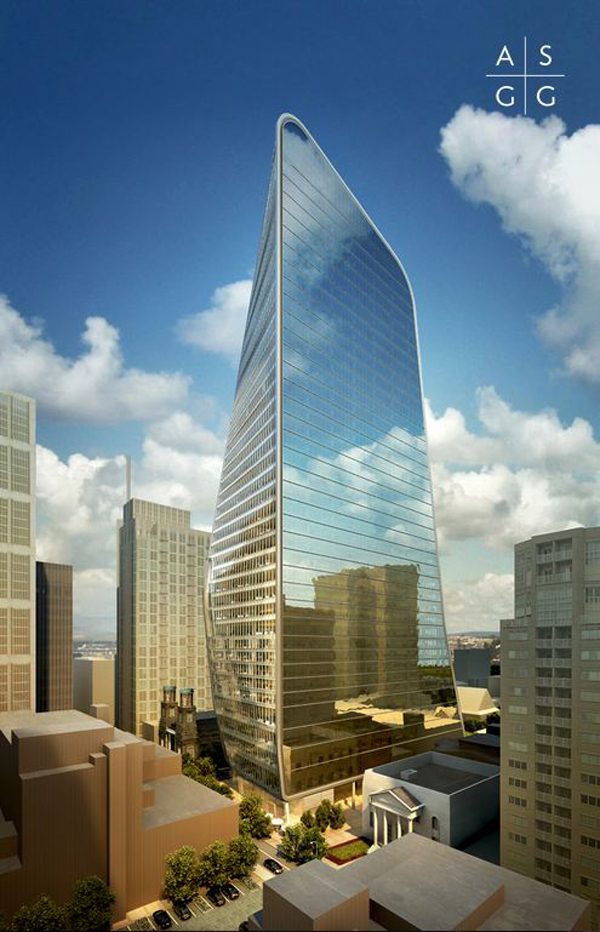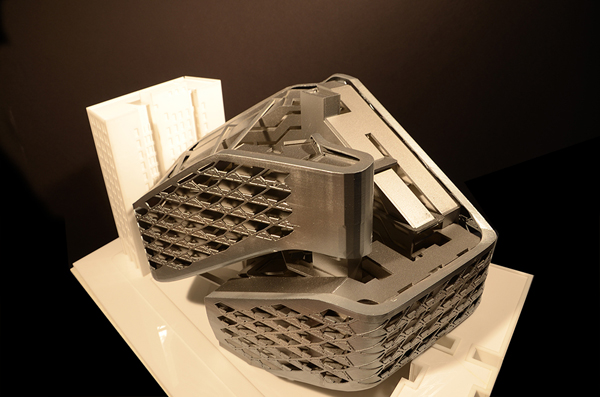Zaha Hadid has been commissioned by Swarovski to design a celebratory installation which would mark the completion of her fist major build project, twenty years ago – the Fire Station at Vitra Campus, in Weil am Rhein, Germany.
Highly polished angular pieces are entitled Prima, and the components are flexible – they could be moved into different configurations. The assembly is installed in front of Fire Station, reflecting the design process of Hadid’s building. The form of the installation pieces is party derived from the dynamism of her drawings for Vitra Fire Station, expressive and exploding in three dimensions from the lines and planes of the paintings and sketches. The polished, reflective surfaces form the urban furniture – the seating for visitors, and are equipped with LED lighting.
The pieces are built using the advanced design and manufacturing technologies available, therefore the facets of Prima seating are a direct translation of the lines from the canvas, representing the detailed and thoughtful experimentation with the aim of perfecting the Fire Station Design. However, the new design could be seen as continuation of the twenty years older process, documenting architect’s remarkable adventure as an articulator of complexity, managing that two dimensional sketches evolve into a workable space and actual building. Inspired by the work of Kazimir Malevich, Hadid translated the anti-gravitational space of Russian avant-garde painting and sculpture into her own and unique architectural expression. Read the rest of this entry »

