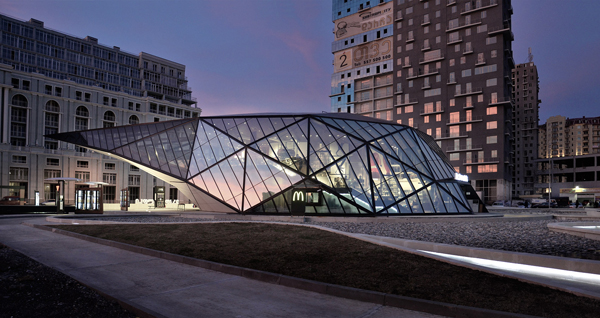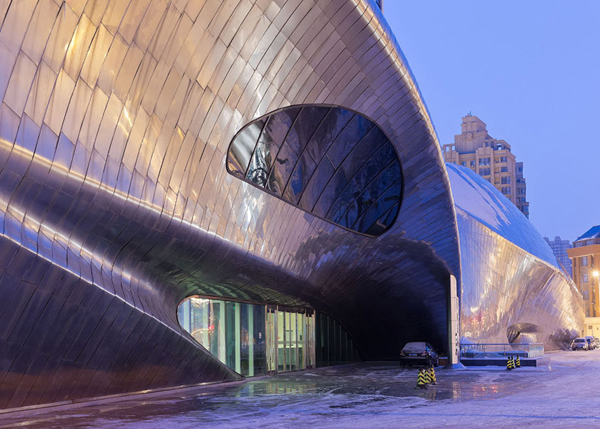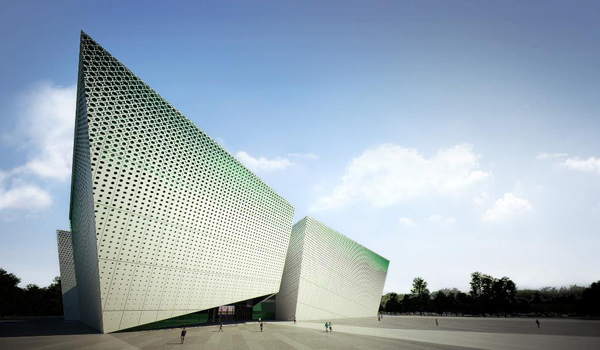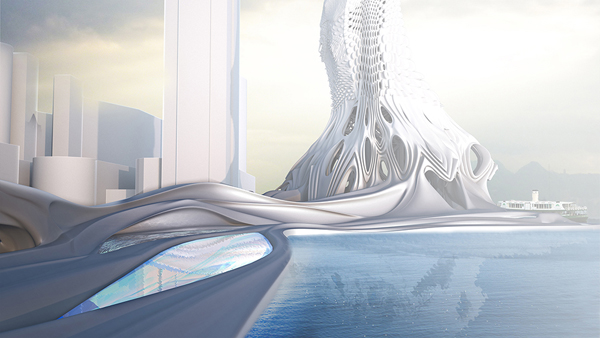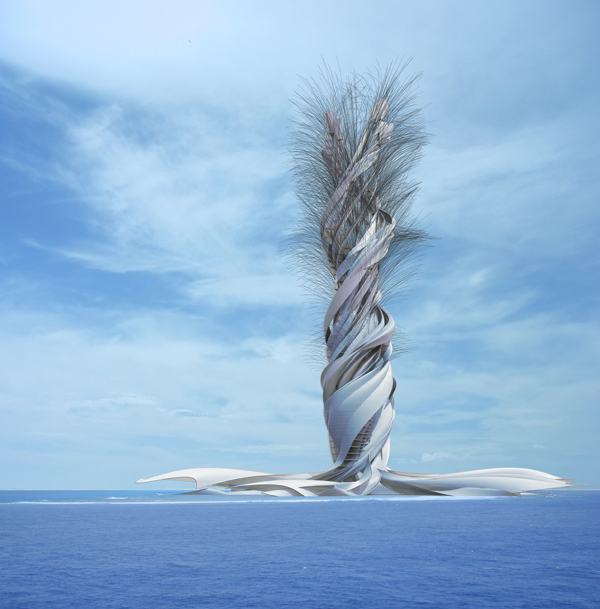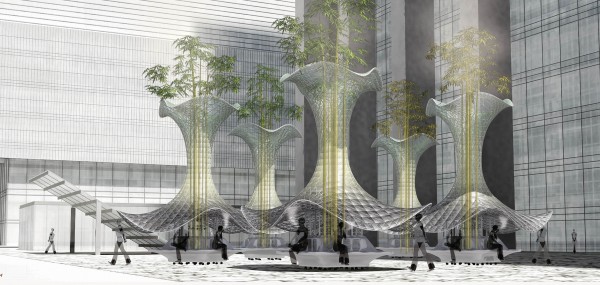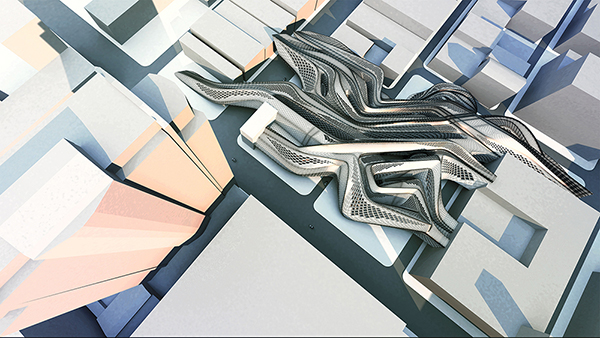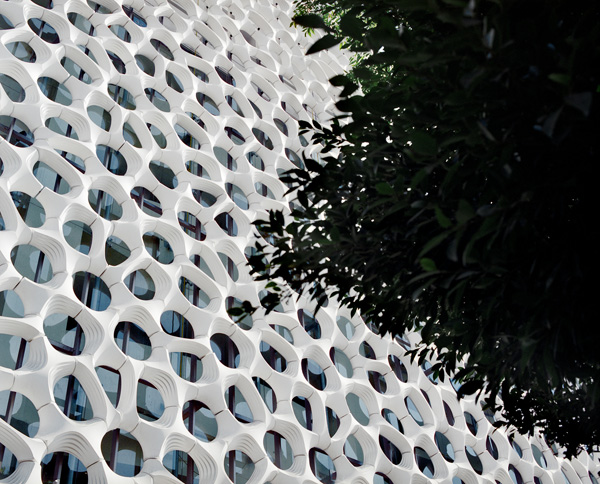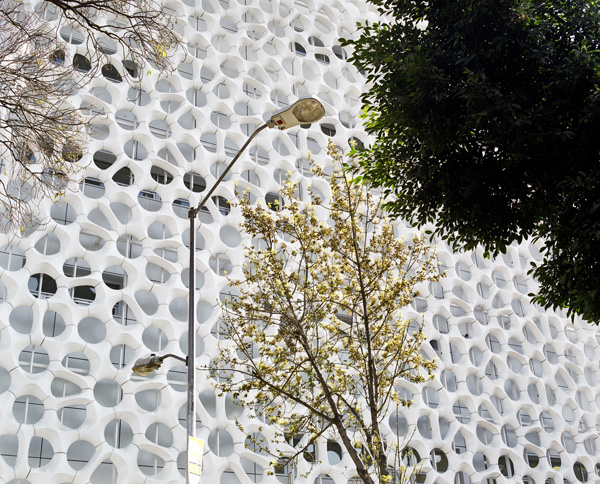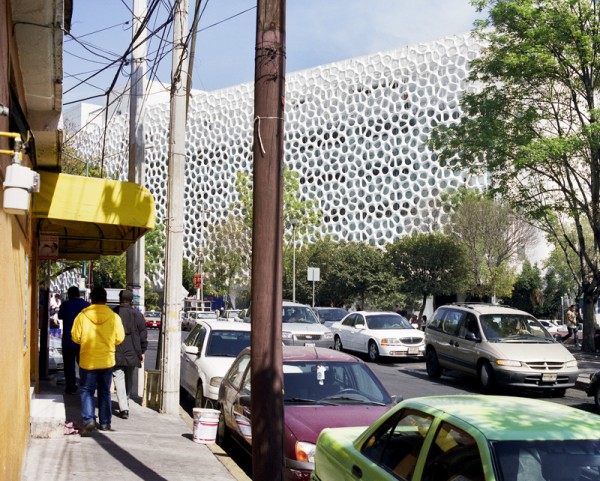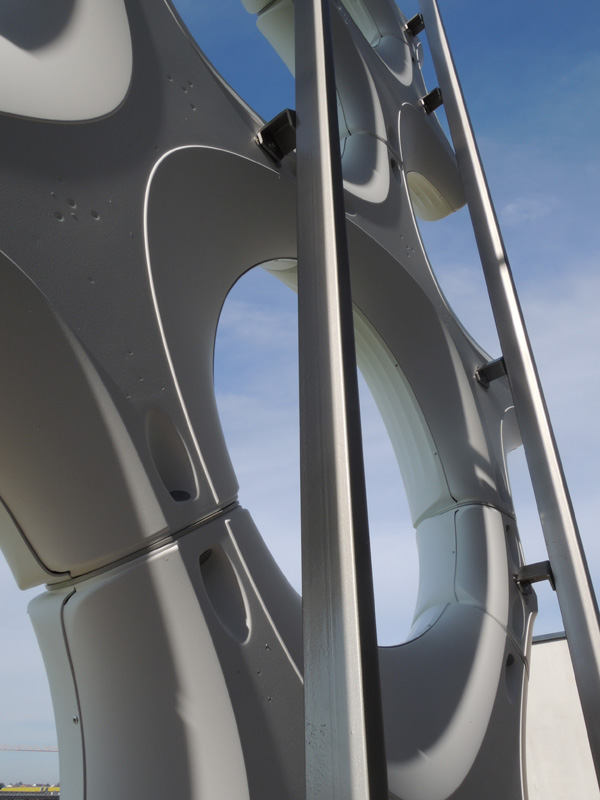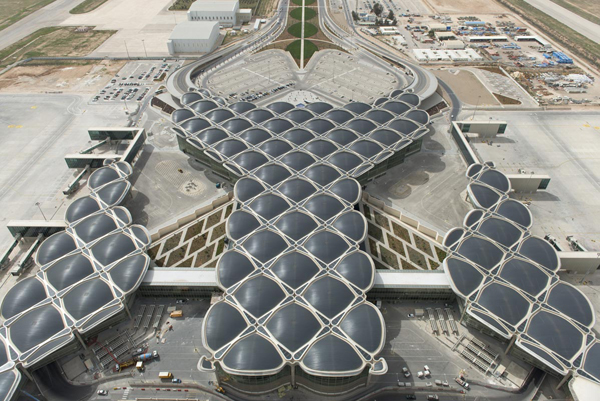McDonald’s and the fuel station are gathered under the same roof in one of the newly urbanized parts of the seaside city of Batumi, Georgia. Designed by Giorgi Khmaladze, ambitious piece of art includes also recreational spaces and reflective pool. Due to the importance of the given location, the imperative was to maximize the recreational area therefore the footprint of the building is very limited as well as the vehicular circulation. As a result, all the contents are compressed in one volume.
Two major programs – dining and vehicle service are physically and visually isolated from one another, so that the operations at the fuel station are not visible from the restaurant. Restaurant starts from the lobby and is having a separate entrance on the ground floor. The interior is designed in a manner that offers smooth and seamless transition between levels, the floor steps upwards creating inhabitable decks on intermediate levels which are actually occupied as dining spaces. Views from the restaurant spaces are partly directed towards outside water features while the rest look into open air patio on the second level. The patio acts as a buffer zone, ensuring soundproof interior space and open air lounge. Giant cantilever canopy is covered in vegetation, acting as an ecological shield for the shaded terrace while also helps avoiding energy loss. Read the rest of this entry »

