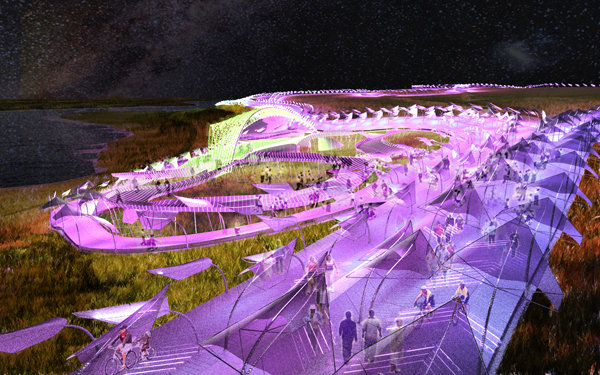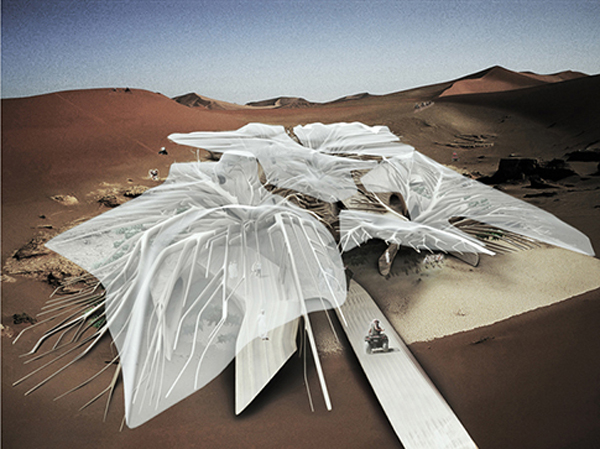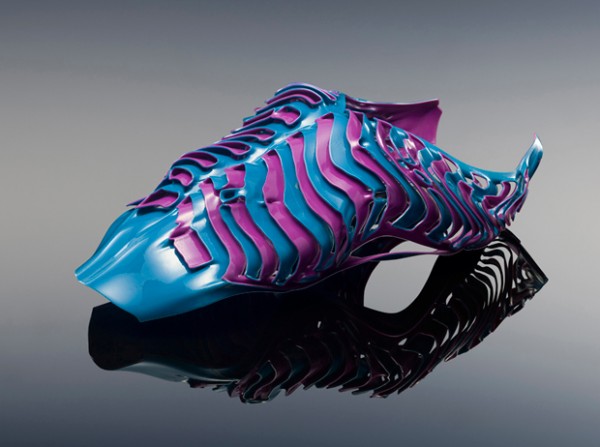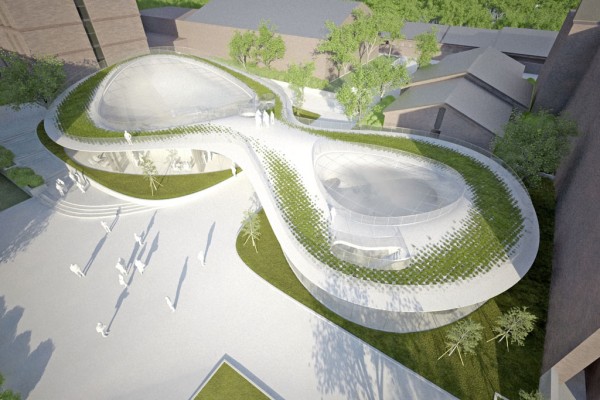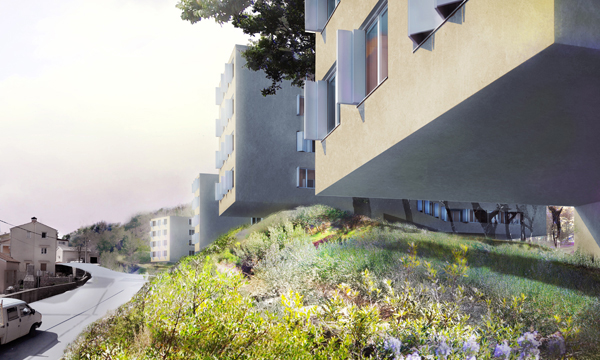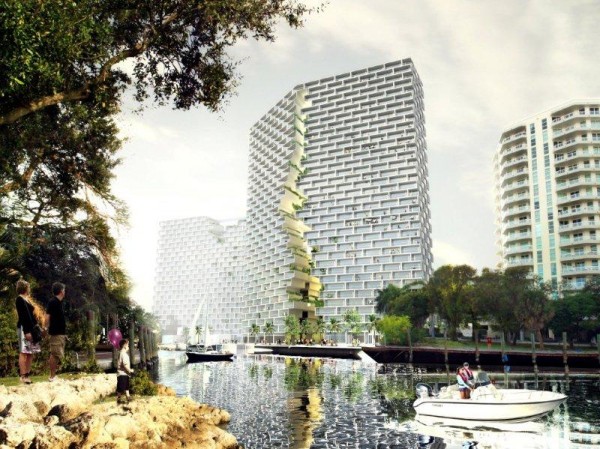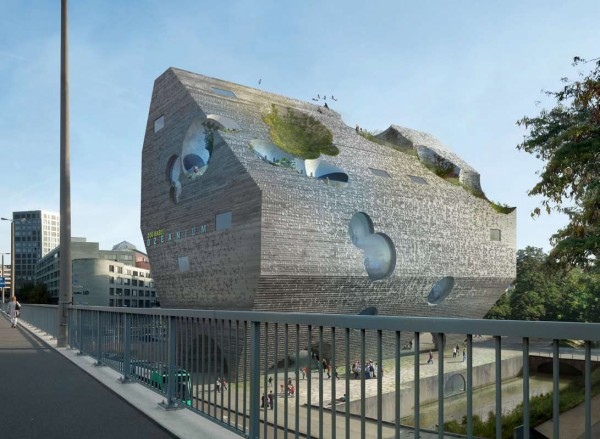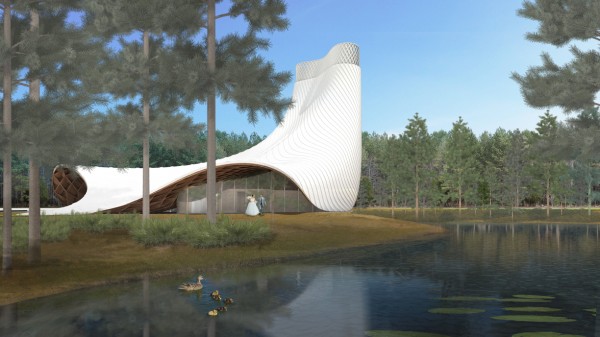
Brooks + Scarpa and KZF Design have released their proposal for the new Interfaith Chapel at the University of North Florida in Jacksonville, FL. The proposed 7000 square foot Interfaith Chapel is designed to be a special place where students and others can slow down their lives, re-focus on their spiritual needs and reflect. At the same time, the Chapel will support a variety of diverse religious services, student ceremonies, weddings, other intimate events, lectures, meditative practices and musical performances.
The informal shape of the building footprint symbolizes an allegorical figure, such as Justice, Faith, Hope, Charity, Prudence and Fortitude. The buildings form draws upon references of flowing formal gowns used in weddings and other ceremonial rituals. The top of the building culminates with a large skylight that is shaded by a wooden lattice spire whose form is derived from the symbol of infinity. This combination of flowing natural and cosmic elements results in a unique, formal building while providing a warm interior with soft filtered and reflected light. It inspires an indelible wonder; a dreamlike state of mind that engages the user, heightens their sense of awareness, and brings a deeper understanding to their experience.
The building is organized with a variety of features that reinforce a sense of spirituality and self-reflection, and embrace the local natural environment as well as the macro, cosmological world. Viewed from the center of the sanctuary, a window has been placed high above the ground, facing directly north at 30 degrees above the horizontal. This window is aligned with and provides a direct nighttime view of the Polaris.
The Polaris, or North Star, is a historically important navigational and otherworldly star. Because of its position in the sky, no matter where you are in the Northern Hemisphere, if you face north you are facing toward Polaris. This direct connection from the sanctuary’s interior to an important cosmic symbol encourages the viewer to reflect and forge a deeper and more meaningful understanding of the fundamental, yet delicate relationships that exist between themselves, our collective cultures, the natural world and its vital resources.
The proposed design has other windows and openings strategically placed around the building to allow for views and visual connections to adjacent lake, nearby woods, and other important natural and cosmic features. Some windows are aligned with the winter and summer solstices to allow for the penetration of unique qualities of natural light that occur only during sunrise and sunset of this special moment. Other openings view the lake, garden and provide a welcoming arrival to the chapel. All of these features allow the opportunity for users to co-mingle with special moments of natural phenomena that connect to and honor the role of faith and spirituality. Read the rest of this entry »



