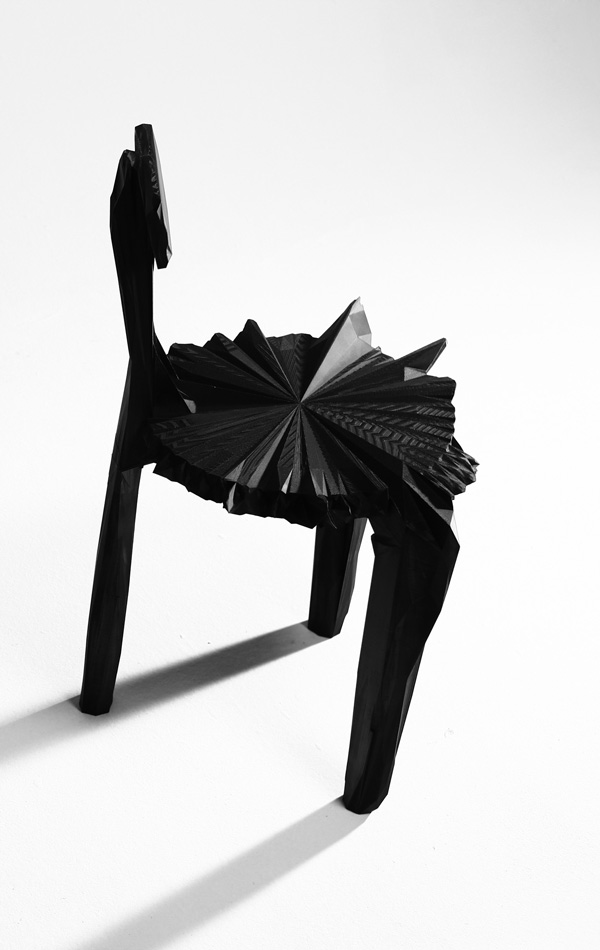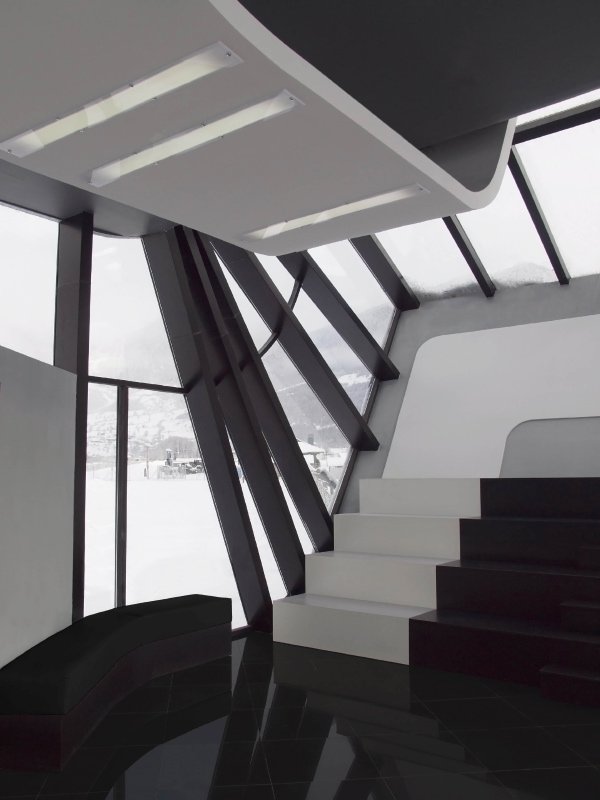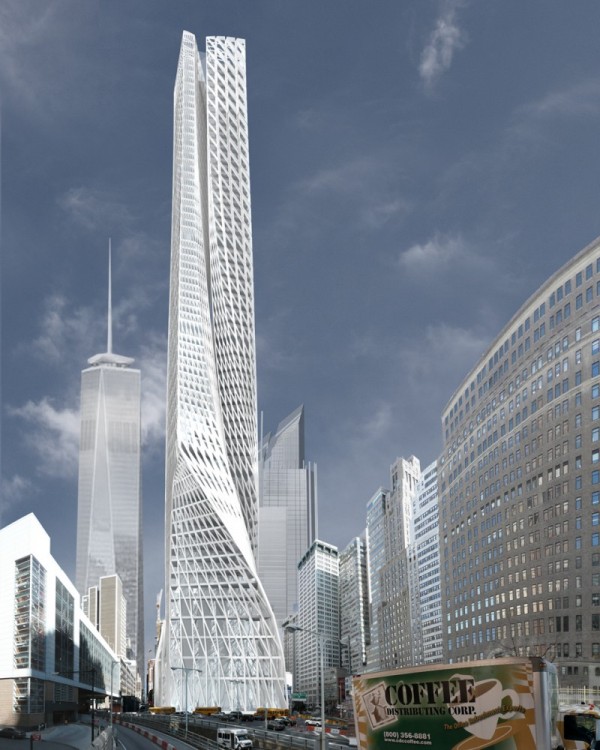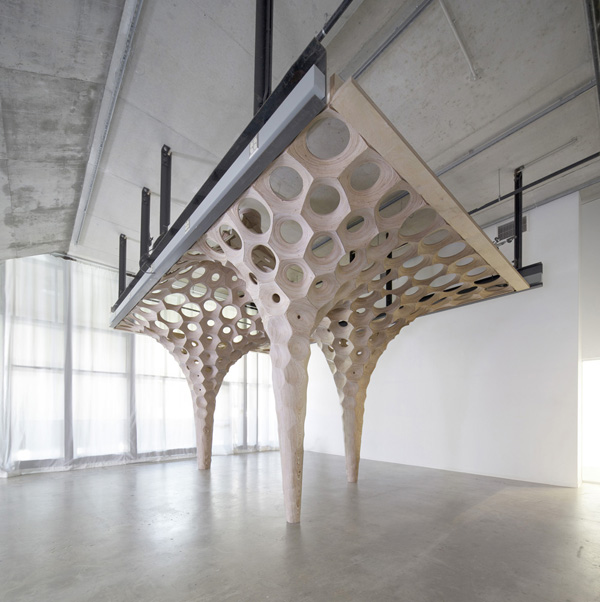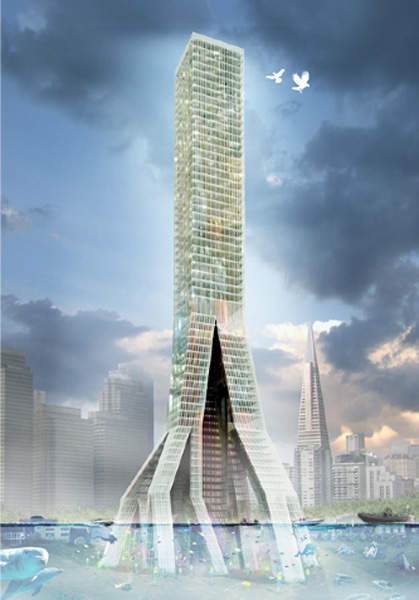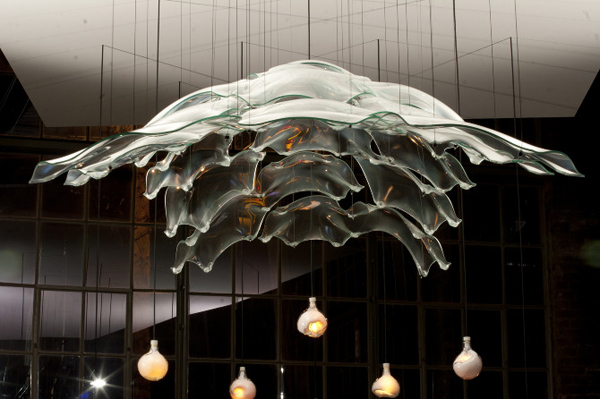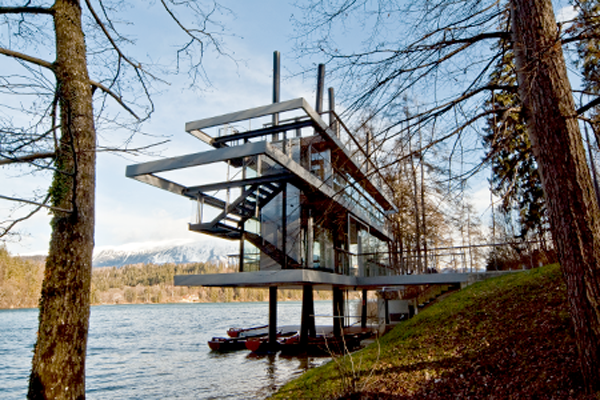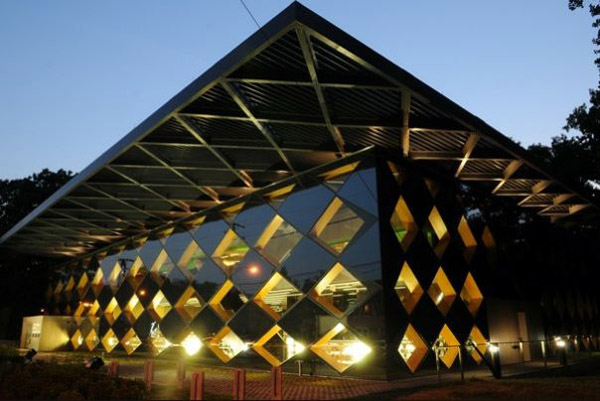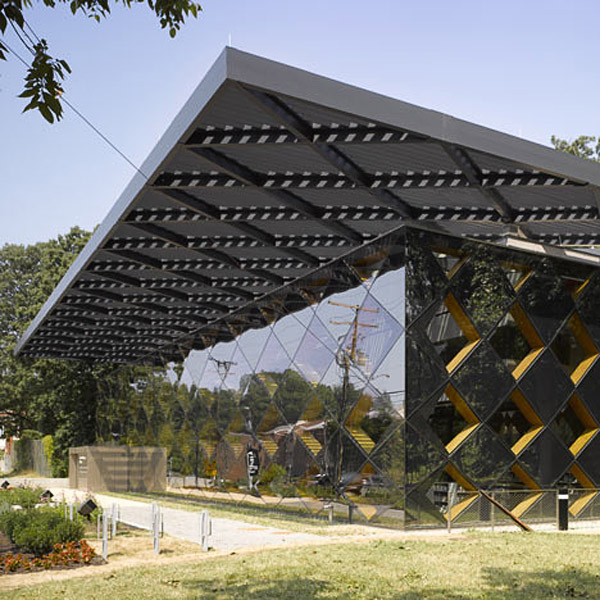A 3-D Printed ‘Noize’ Chair From Brazil
Georgian Airport Takes Flight Through Concrete
German architects J. Mayer H. Architects’ newly-constructed SAG Airport in Mestia, Georgia employs an innovative use of engineered concrete to render swooping, ascending forms for this small Medieval town’s municipal airport. The project, developed alongside a new House of Justice and Police Station complex, is typical of Mayer’s recent projects, many of which manipulate planar concrete forms in a variety of dimensions, giving a sense of movement, structure, and wonder to typical buildings. The architecture of the airport is evocative of Mestia’s skiing traditions, resembling the quarter- and half-pipe take off ramps used in the sport to gain vertical height and speed. Here, these forms are interpreted literally, relating to the airplanes with their own vertical mobility. Read the rest of this entry »
Edgar Street Towers Reconnect Lower Manhattan / IwamotoScott
IwamotoScott‘s design for the Edgar Street Towers in Lower Manhattan responds to its urban context and establishes a historical vision for a new hybrid of architecture, infrastructure and public space. The towers would reconnect Greenwich and Washington streets, acting as an east-west public way aligned with the primary north Manhattan street grid which is directly on the 5th Avenue axis. Double entrance lobbies located on the sides of the passageway open to the public. Twisting upwards, the passageway soars and pinches at the middle to allow for larger floor plates, settling at a civic space and rooftop sky lobby. Read the rest of this entry »
La Voute de LeFevre Installation Investigates Stereotomic Design through Digital Fabrication
By drawing from our historically predominant obsession with the heavy and the permanent, La Voûte de LeFevre Installation re-examines our current addiction to the thin. The rapid, efficient and surface-oriented digital fabrication is used as a modern equivalent of ancient stone carving, marrying the two major architectural parameters – surface and volume. Designed by the New York based Matter Design, the project was preceded by an extensive research dealing with the economically friendly sheet material, while maintaining a common thread of a dedication to volume. Read the rest of this entry »
A High-Rise For A Wetter World
Skygrove, by New York-based HWKN Architects is a new high-rise typology designed to adapt to coming climate change and occupy the wetter world of the future. Skygrove is part environmental infrastructure, as well as part vertical office park, designed to house corporate employees and commercial operations in a stable, constant environment for a possibly turbulent future. The structure of Skygrove is inspired by that of mangrove trees, the banyan-like structures whose complex root systems branch out in tendril-like fashion over an unstable and constantly-flooded landscape. The ‘root systems’ in question distribute the dead loads of the structure above over a series of points, as opposed to traditional foundation systems, which carry loads to a singular location. This arrangement provides lateral support as well as interesting formal and programmatic relationships. Read the rest of this entry »
Glass Cast Investigates Two Methods of Working – Hot Glass Blowing and Warm Glass Slumping
What makes the Glass Cast design unique and engaging is the manufacturing process itself. Created in cooperation between Wes McGee of Matter Studio Design and Catie Newell of Alibi Studio, it is part of a wide research on glass processing. The final form evolved through an investigation of two methods of working: hot glass blowing and warm glass slumping. The design process and its tools, including custom manual forming tools and a reconfigurable slumping kiln, are as significant to the work as the resultant glass components. Casting techniques and the limited range of material available to work at the high temperatures necessary to form glass are the basis of the research. Such tools construct environments to control the thermal performance through time-based processes, choreographing the work and physical mediations.
Rowing Center Takes Subtle Eye Towards Landscape
The Bled Rowing Center in Bled, Slovenia, designed by architects Sandra Banfi Škrbec, Iztok Lemajič, Miha Kajzelj and Iztok Kavčič, seeks to render as minimal an impact on the landscape as possible. Using the camouflaged set of structural interventions and treatments of exterior walls, the structure is able to float above the wooded landscape, appearing only as a collection of horizontal lines amid a cluster of irregular tree trunks. Here, the ‘tree trunks’ act as the structure for the building: a set of irregularly articulated columns that serve to both support the building while simultaneously fooling the eye when seen from afar. The trompe l’oeil of the structure is taken further: the walls of the Rowing Center are of a clear, non-reflective glass, dematerializing against the backdrop of temperate foliage. Read the rest of this entry »
Lofted Typologies Generate Gradient Residence
VA Design, led by Los Angeles-based Sci-Arc professor Volkan Alkanoglu, proposes a hybrid model for a single family residence in Los Angeles’s Venice Canals, taking typological forms of various sorts of architecture and digitally lofting their profiles to arrive at a unique interpretation of the traditional suburban housing model. The exercise begins with an analysis of existing typologies- secular, religious, and corporate- focusing on their traditional massing, function, and use. These typological formations are narrowed down to three, that of the 1)house, 2) church, and 3) vault, the profiles of which are then set apart from themselves in a triangular formation and finally, lofted together. This creates a physical formalization of a digital process into which the traditional programmatic elements of a single family home are then inserted. Read the rest of this entry »
The Francis Gregory Library – Woodland Folly within Washington’s Fort Davis Park
Porous and open, the new addition to the Columbia District’s cultural scene in Washington DC chalenges the traditional library typology. Designed by Adjaye Associates, the Francis Gregory Library is conceived as an extension to the adjacent park. Its materials and lighting, along with the large canopy overhanging the entrance, welcome the public inside, providing a smooth transition from the street.
The two-story library echoes the natural environment. The reflective geometric facade is a netowrk of quadrilateral openings, thus framing the views of the park. The curtain wall is designed as a thick structure oriented towards the street, allowing visitors to sit within the apertures. The library facilitates three major services: content for adults, teenagers and children, along with a public meeting room and a series of conference rooms. A social element is introduced to the program which inherently involves areas of quiet and less interaction between users. Read the rest of this entry »
Sound Sculptures: Architecturally-derived Instruments of Sound
Swiss Sculptor Zimoun, in collaboration with architect Hannes Zweifel, has has designed and built a series of sound sculptures MNAC Contemporary Art Museum of Bucharest in Romania. These architecturally-derived instruments of sound are made from common, everyday materials, such as cardboard, paper, string, and wire.These materials and mechanisms are combined to create intricate sound sculptures. Read the rest of this entry »

