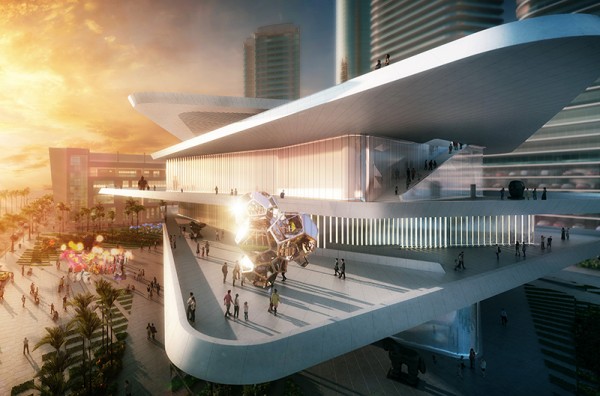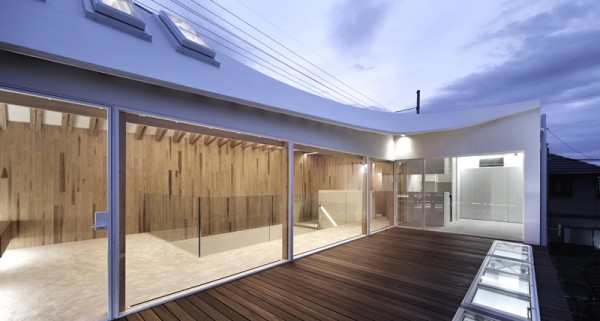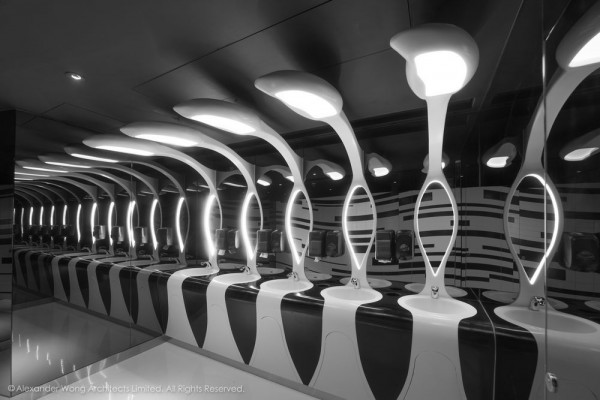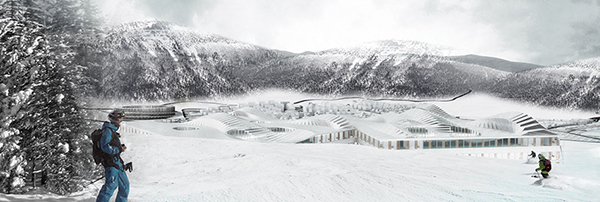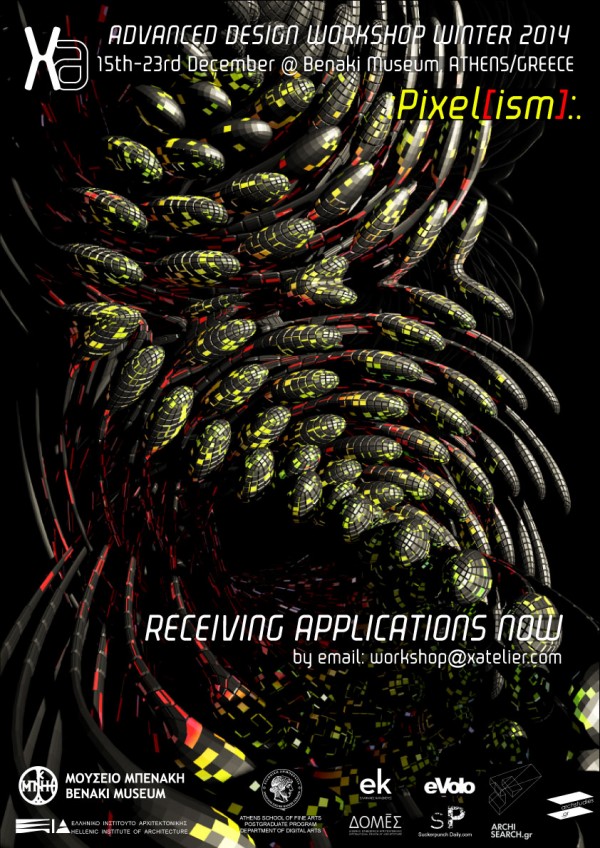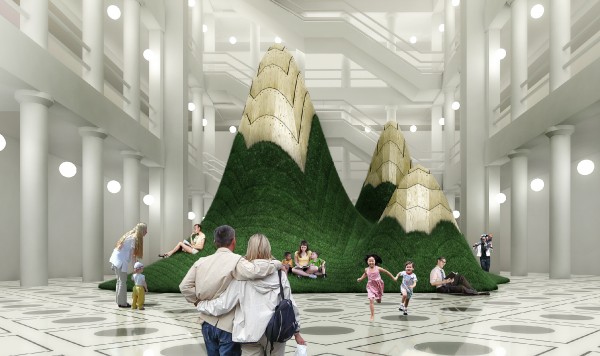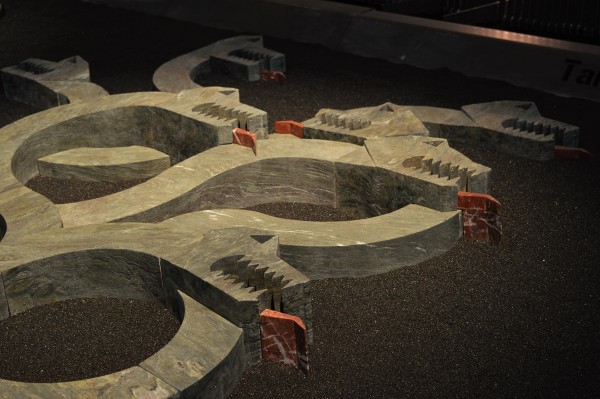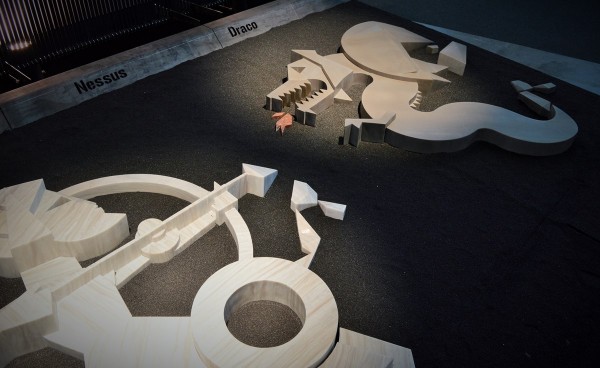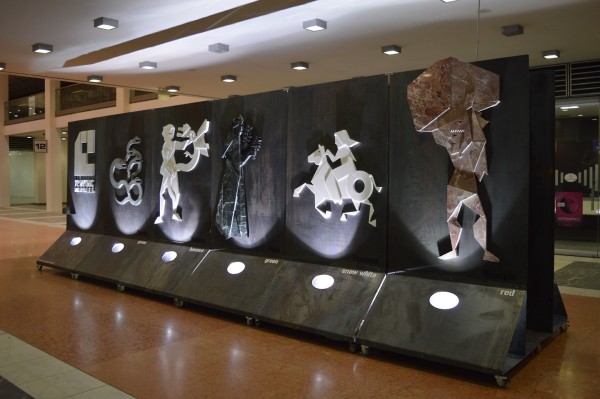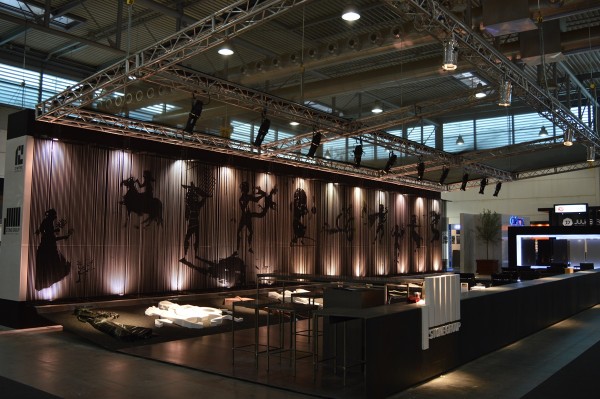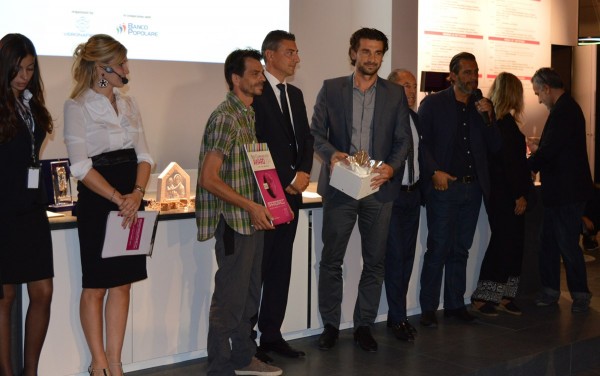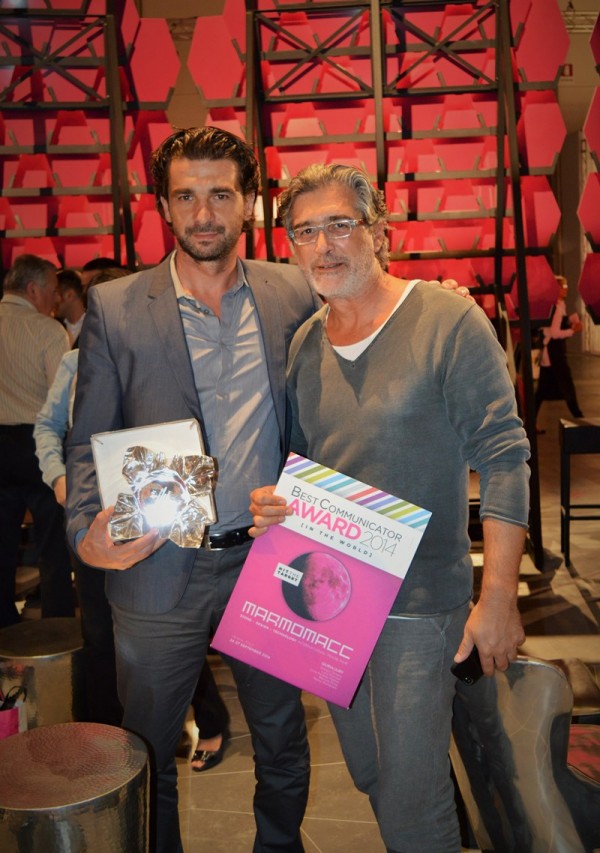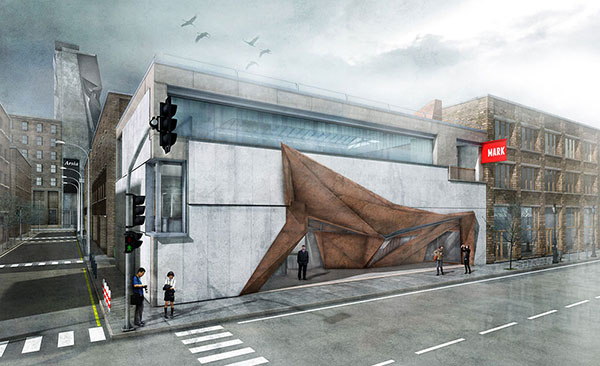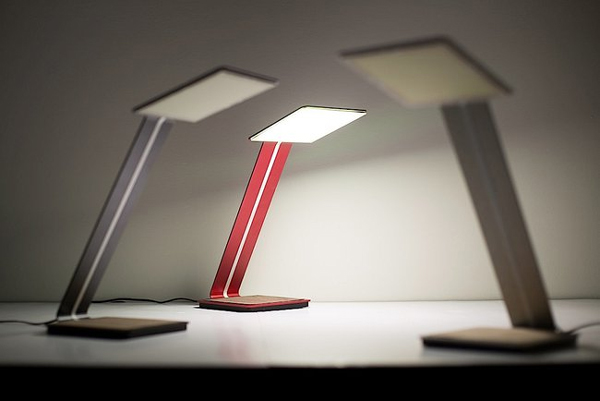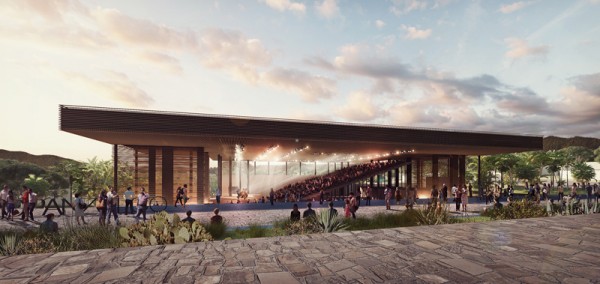
URBAN STRATEGY
The urban strategy for the Cultural Auditorium of the City of Cuernavaca, Morelos, is based not only on the understanding of the historical, archaeological, social, cultural and environmental value of the site, but also in the potential of the urban context. The architectural and design components generate a dialogue with the natural elements in a way that the archaeological features and visuals are enhance.
The proposal is presented as a contemporary piece of architecture featuring flexibility, high-performance and the capacity to engage a dialogue with its natural and built environment. The structural design strategy, tectonics and materiality of the project feature a low construction cost but with a high quality investment impact for the city, guaranteeing a low maintenance and operation cost for the future.
The Cultural Auditorium is considered a strategic building for cultural and artistic activities to strengthen the history and tradition of the City of Cuernavaca.
DESIGN PRINCIPLES
- Recognition and understanding of the historical and archaeological value of the site.
- Open dialogue with its natural surroundings.
- Innovation and permanence (flexibility and adaptability)
- A place for all (inclusive, accessible, diverse and flexible)
- Public space as a linking component of the social, cultural, educational and artistic activities.
URBAN INTEGRATION
The new Cultural Auditorium is integrated in the Cultural Corridor of the Morelos State Government, along with Teopanzolco Archaeological Site, the old Train Station, the Juan Soriano Museum, the Palacio de Cortés, the Armas Plaza and the Zócalo. The strategy presents the auditorium as a key element for cultural, social and artistic development as well as a space for social integration and community life for all social groups.
RECYCLING PROPOSAL
The project general strategy (and competition brief guidelines) is centered in the analysis and recycling of an existing auditorium located in the middle of the site, taking full advantage of its main structure and footprint boundary in order not to generate new excavation areas that could endanger potential archaeological pieces. The project proposes the addition of key structural elements to the existing ones adding more roof area for the 1,500-seat auditorium. Such structure is design in a way to allow maximum transparency but with minimum visual impact, enabling for all kind of cultural, social and artistic events to happen while maintaining the horizontal profile that dominates the surrounding area.
TECHNOLOGICAL INNOVATION AND FLEXIBILITY
The project sits in a 1,400-square-meter platform with retractable seats allowing a wide range of activities to happen, representing a spatial condition for maximum space use and profitability, ensuring economic income for maintenance and progressive modernization over time; the goal is to create a self-sustaining building.
The project also integrates sustainable and environmental design criteria, such as the optimization of environmental conditions like temperature control, rain water reuse, solar energy, waste recycling and so on.
CULTURAL AGENDA
The Auditorium is consistent and closely linked to policies, strategies and governmental programs established in the National Development Plan for cultural, art and social development. The proposal creates a space for dialogue, interaction and social integration so much needed for the City of Cuernavaca.
The proposal creates a space for dialogue, interaction and social integration. In recent years, Cuernavaca has been characterized as a city that promotes art and culture but still focalized on mid to high income population; the project aims to create a cultural platform with valuable experience for local and visitors alike, reinforcing the city’s cultural agenda.
BUILDING FOOTPRINT
The competition guidelines specified that no new structures or architecture should extend beyond the existing auditorium footprint, for that reason, the project proposal reuse the existing foundations and steel structure. The original footprint geometry remains untouched but the usable area grows by “floating” walkable platforms to the north and south facades, taking advantage of the large span that the original column grid presents; thus, new space is created without the need to have new foundations or interventions on the natural soil.
The program located on the north wing of the project is used to house the ticket and information booth, restrooms and wardrobe, while the south extension houses the stage and proscenium area.
MULTIPURPOSE AUDITORIUM
The project proposal reuses the flat platform of the existing auditorium to locate the retractable seating area by just reinforcing and adding height to the existing columns, by doing so, the area is now able to host a wider variety of events such as music and theater performances, social and sports events, exhibitions and so on.
The interior space flexibility is reached through the implementation of a retractable seating system, guaranteeing the best visual and acoustic experience for 1,500 visitors.
An urban grand stair is located on the east façade of the auditorium reinforcing the link between the auditorium and the archaeological site; this geometrical gesture creates a direct dialogue between the spectator, the artist, the urban visitor and the archaeological site of Teopanzolco.
TEAM730 TALLER DE ESTUDIOS Y ANÁLISIS METROPOLITANOS
Lead Architects: José Muñoz Villers + Carlos Marín
Team: Claudio Nieto Rojas, Fernando Kido Kerse, Guillermo Delgado de Itta.
Collaborators:
Urbanism: Victor Hugo Hofmann + Emma Morales
Landscape Architect: Taller Entorno / Hugo Sánchez + Tonatiuh Martínez
Acoustics consultant: Saad Acústica / Omar Saad
Structural Engineer Estructural: Grupo Sai / Gerson Huerta
Theater Consultant: Chemtrol / Juan García
Consultant Archaeologist: Luciano Cedillo Read the rest of this entry »

