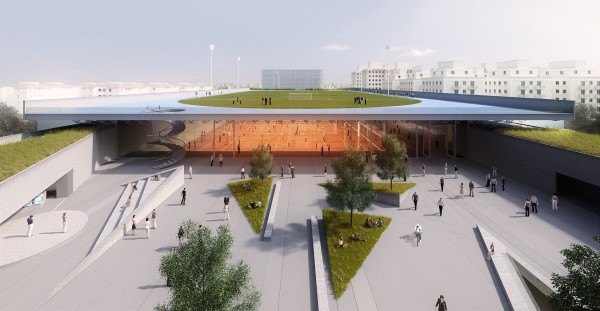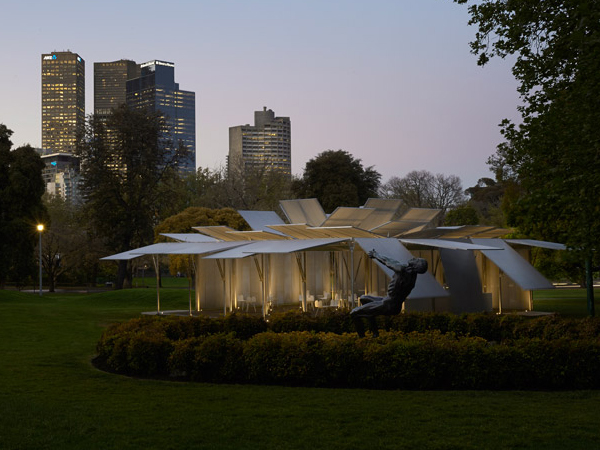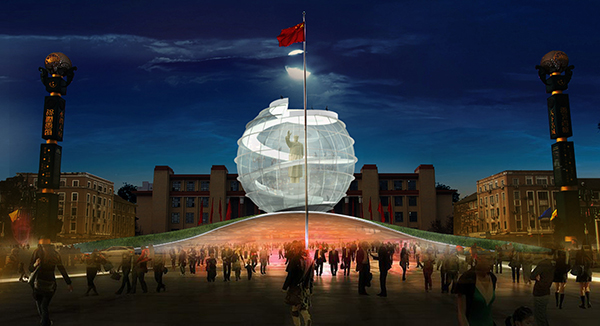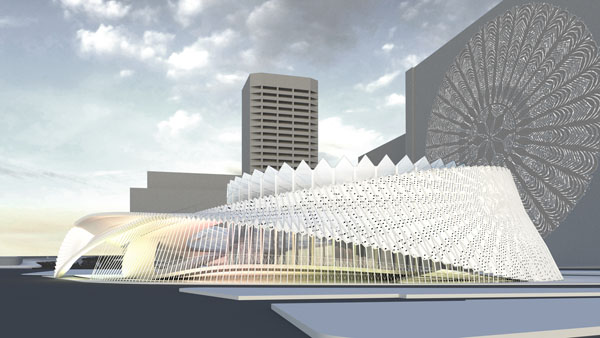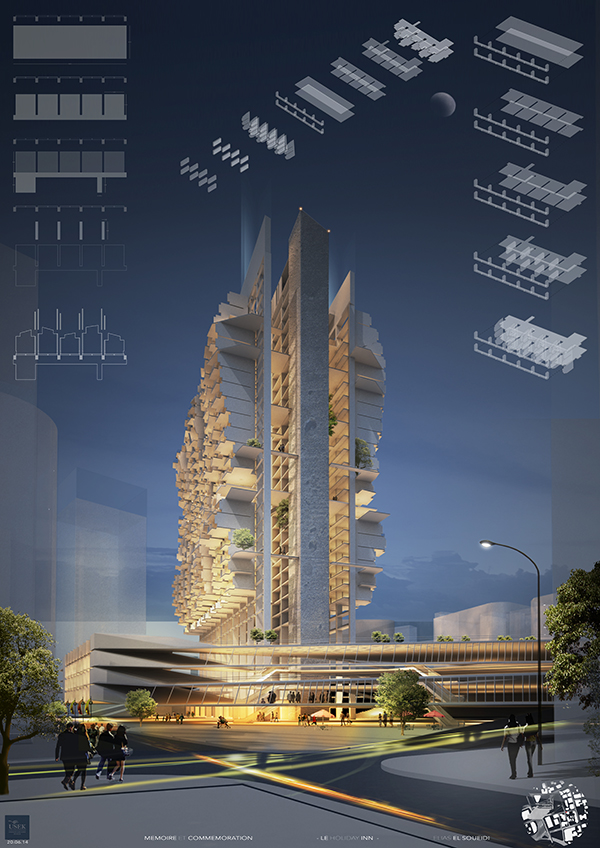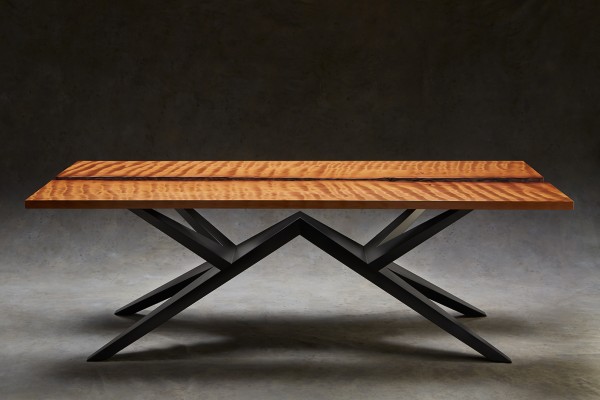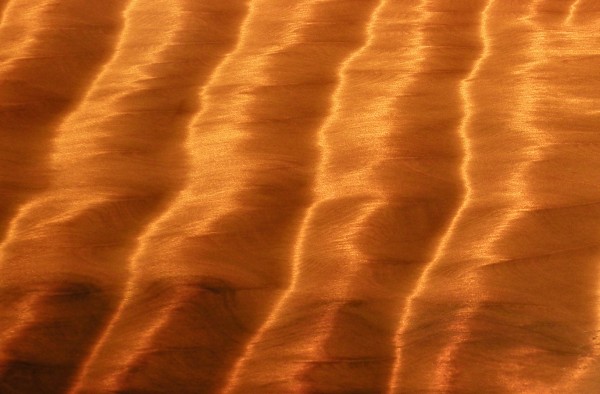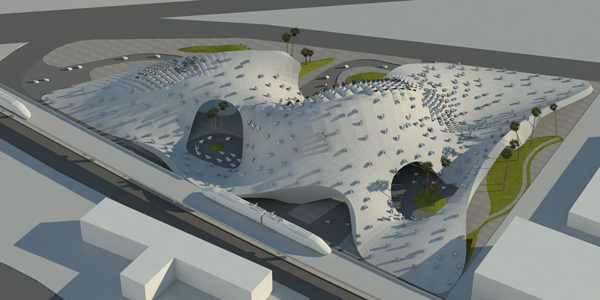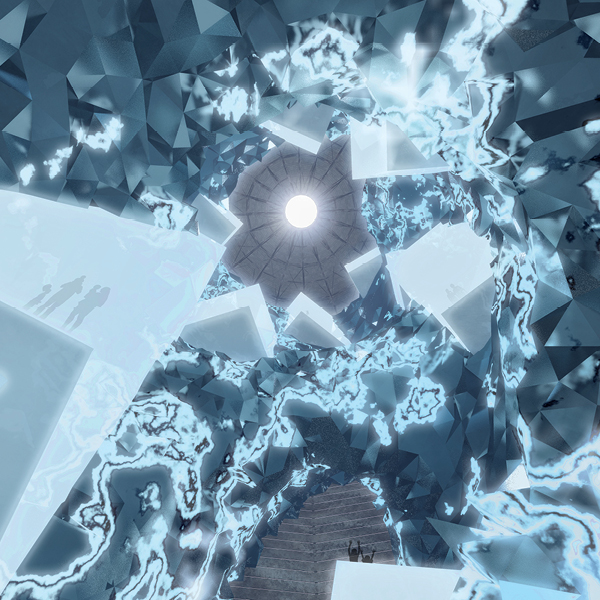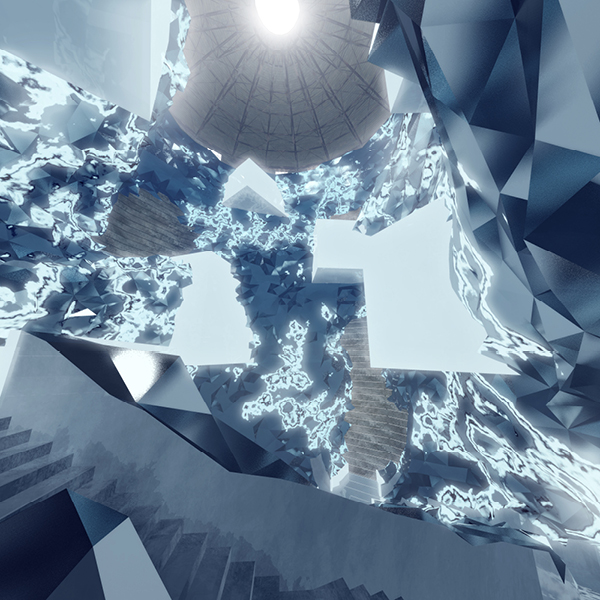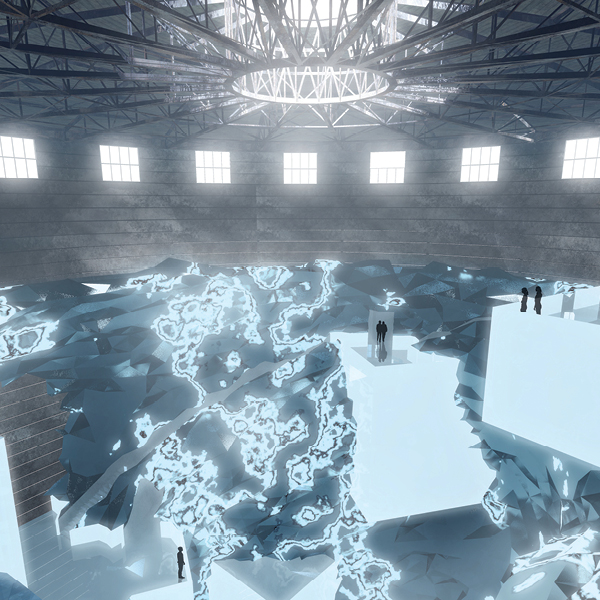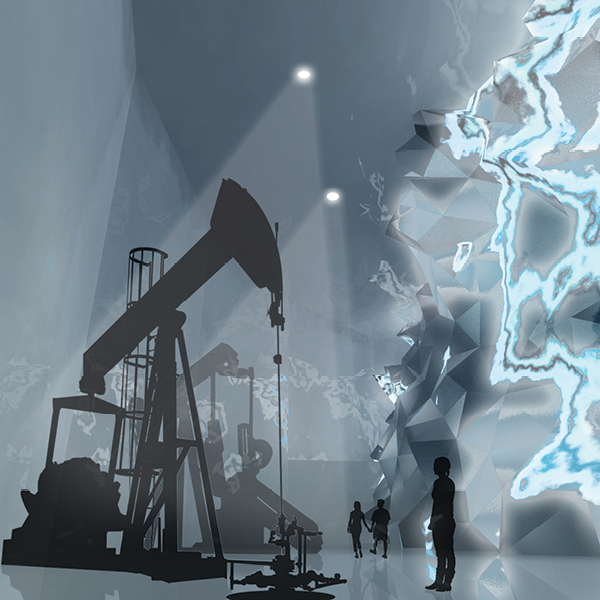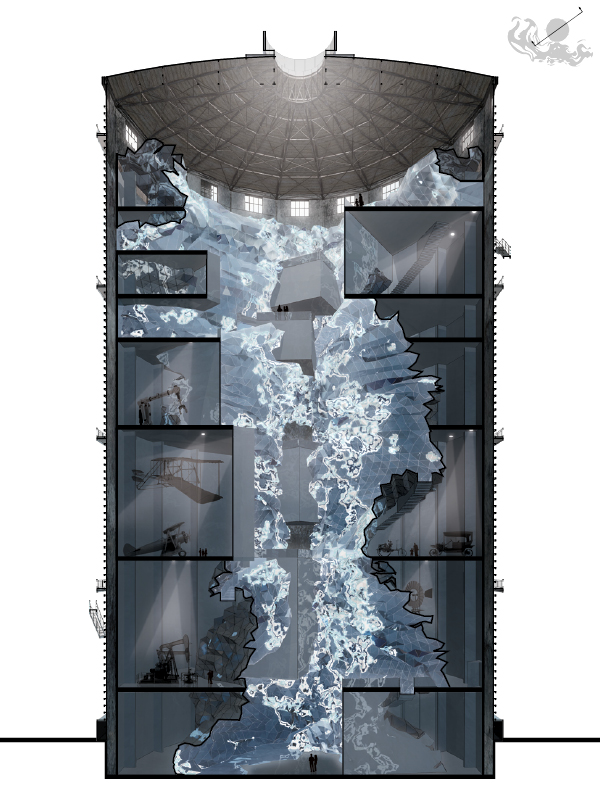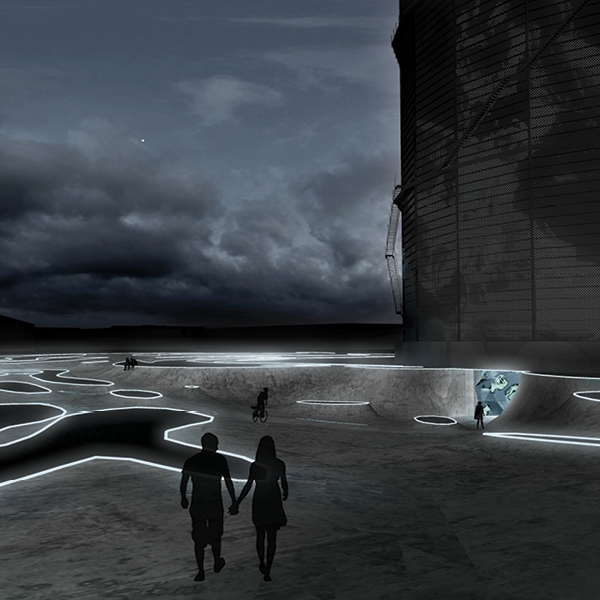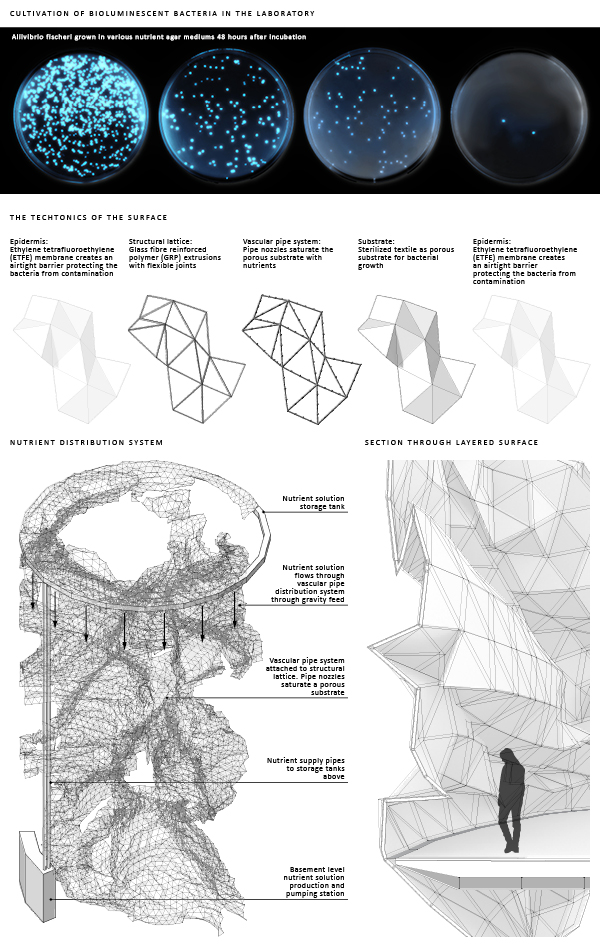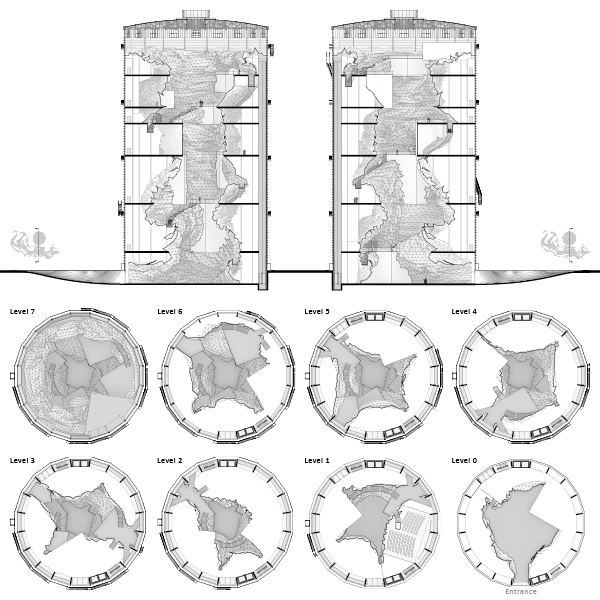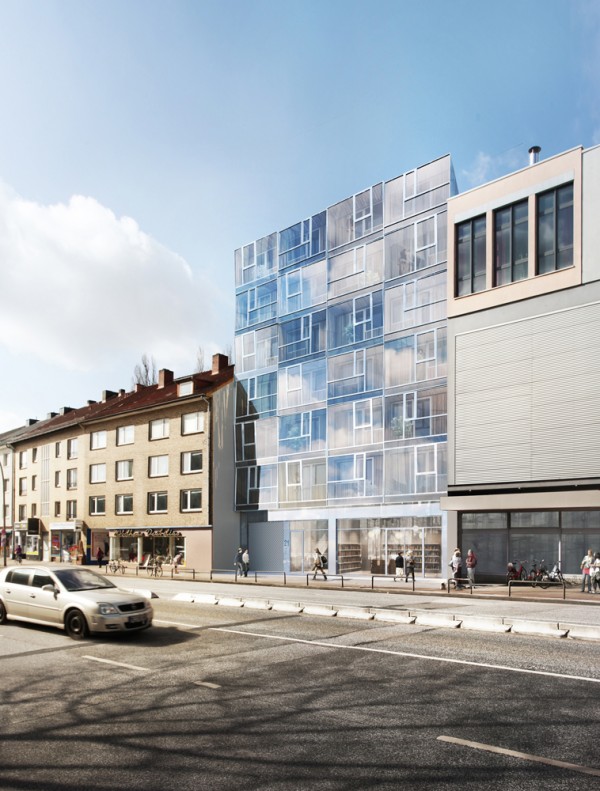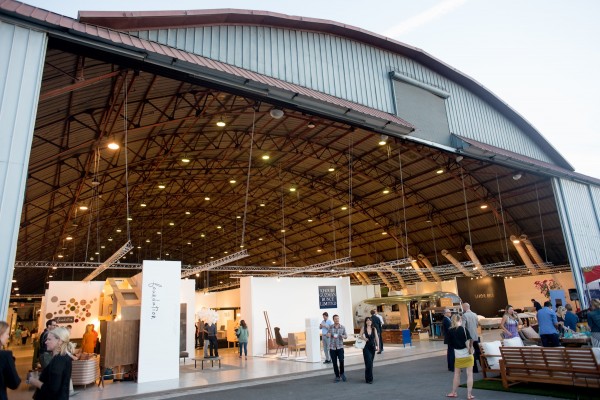
The West Coast Premier Design Event Set to Attract Influential Design Community and Enthusiasts with Curated Selection of Leading Brands, Series of Special Events, Special Sales, Panels and Workshops
After a successful debut last fall,
WestEdge Design Fair returns to the Barker Hangar for its second edition October 16-19, 2014. This four-day event will cater to the trade, press and public featuring over 150 exhibiting brands and activations. Attendees will find design inspiration and be able to shop from the best in furniture, lighting, kitchen, bath, outdoor furnishings and other products for the home. The fair offers a full design experience, complete with custom installations, a series of special events and notable discussions, panels, and workshops on a wide range of design topics and trends.
WestEdge’s creative presentation and full calendar of programming is bringing much enthusiasm from the design community, participating brands and design aficionados. “WestEdge is unlike any other show. It provides a fresh focus on showcasing a fair of curated brands and lifestyle activations that appeal to both the trade and consumer audience. Last year, the talent of the exhibitors, designers and architects impressed me. We are thrilled to be participating again,” said Bret Englander, Co-founder of Cerno, a lighting manufacturer and repeat WestEdge exhibiting brand.
On Thursday October 16, WestEdge will celebrate its opening night with a venue-wide cocktail party to benefit Heal the Bay, one of Southern California’s leading environmental nonprofit organizations. “WestEdge Design Fair celebrates the Southern California lifestyle,” said Ruskin Hartley, president and CEO of Heal the Bay. “The event is a great fit our organization. We are excited that proceeds from the event will help underwrite our work to keep L.A. beaches clean, healthy and safe for millions of visitors.”
The evening festivities continue on Friday night with a cocktail party to benefit A+D Museum. Guests will have the chance to network with the global design community and win several prizes, including a week in Palm Springs during Palm Springs Modernism Week in February. This special evening supports the A+D Museum mission of celebrating and promoting an awareness of progressive architecture and design in everyday life.
In addition to evening events Thursday and Friday, WestEdge will host a comprehensive schedule of panels and workshops throughout all days of the fair in a theater outfitted by Jenn-Air. The Jenn-Air Master Studio schedule includes Thursday-Friday programs geared for the design trade and weekend panels targeted toward homeowners and design enthusiasts. Topics include: Art & Interiors, Color Trends, The Consummate Kitchen, Craftsmanship in the Digital Age, Rethinking Retail: Does Main Street Matter?, Rock Star Architecture: Creative Design for Recording Artists, The Bottom Line: How to Build a Cool Project Without Getting into Hot Water, Innovations in Kitchen & Bath Design, and Decorating for the Entertaining & Holiday Season, and more.
Other fair highlights include cooking and grilling demonstrations, an outdoor lounge, a Color Consultation Hub presented by Benjamin Moore, an exhibition all about Pacific Coast design (superPAC) presented by Design Milk, and a group collective of furniture and lighting designers from New York City.

