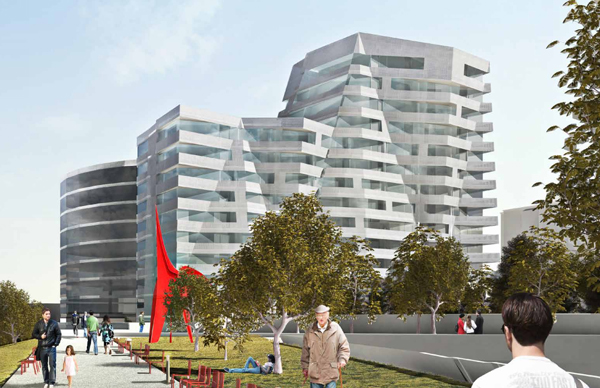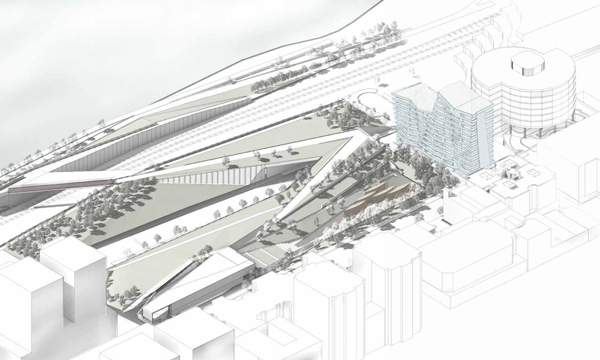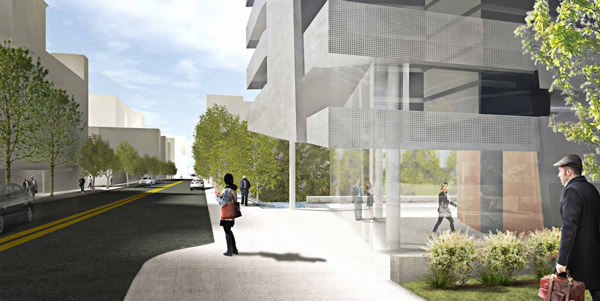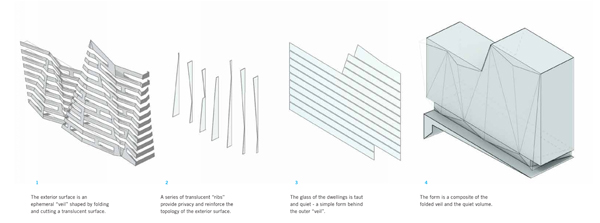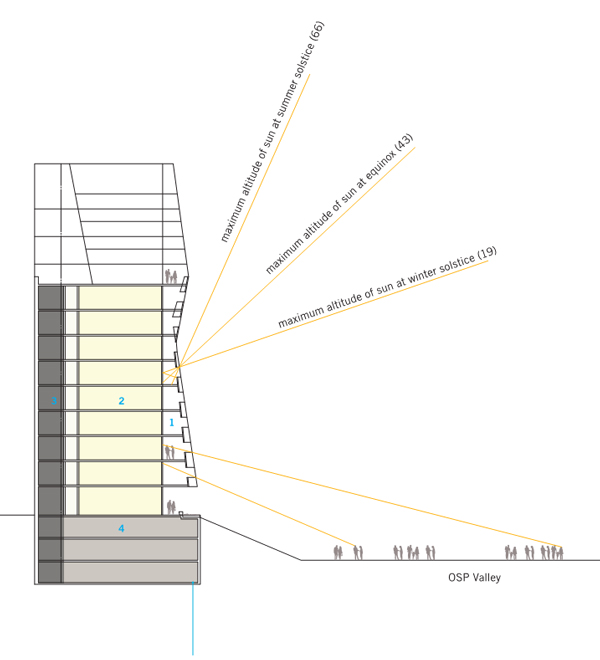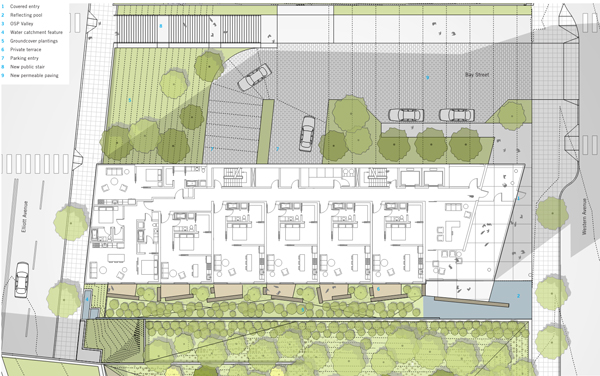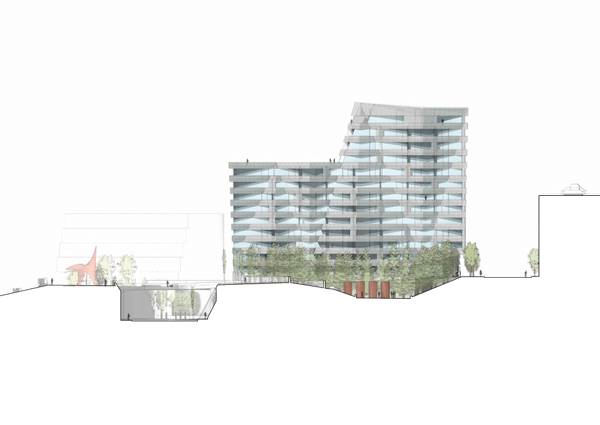Seattle’s burgeoning waterfront, home to the world class Olympic Sculpture Park, will get a new residential mid rise inspired by the park’s wedged paths. The stepped tower is designed by Perkins+Will to create a dynamic but sensitive relationship with the park as a public and aesthetic resource. Aiming for a LEED Platinum certification the design is intended to be environmentally astute and regionally adapted. The folded veil facade is a core design gesture to facilitate multiple relationships both internally and externally. The diverging planes of the southern facade breaks the massing into more discrete elements, verticalizing the Z shaped topography of the park.
The site is a reclaimed post industrial brownfield directly north of the downtown. Being adjacent to the sculpture park the building could neither be a distraction or meek glass curtain wall. The “folded” facade vale emphasizes the dynamism of the park’s walkways. The building also becomes a backdrop to the large scale permanent sculptures like Richard Serra’s Wake. Covered in a perforated scrim and detached from the weatherized shell the facade impedes the solar glare both onto the park and into the interior. The resulting daylight control and reduced overheating dramatically improves energy loads. Regional contemporary design elements help further ground the building to the site.
The park is also a pedestrian corridor linking the waterfront to the Belltown neighborhood core. The massing of the building steps back from the lot line to improve pedestrian access, as well as tapers from 10 stories to 8 to reduce shadowing on the park in the afternoon. In return the 100 residences get unparalleled views of Seattle’s urban center, Elliot Bay, and master art works.

