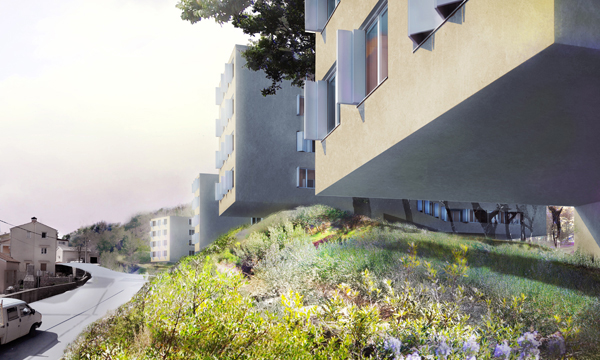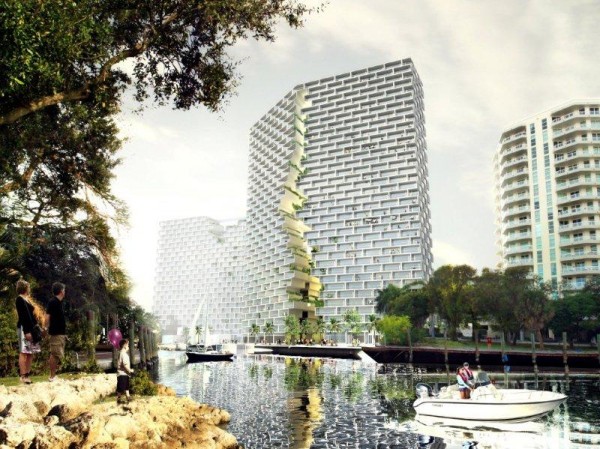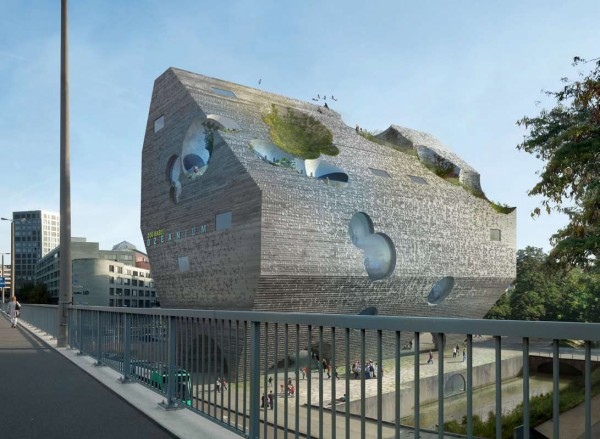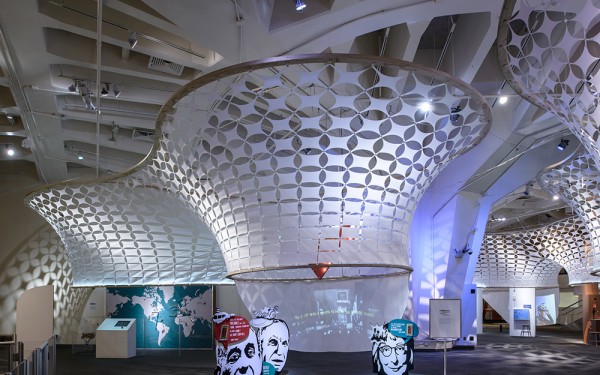SOL Grotto, an installation completed in the Berkeley Botanical Garden by Rael San Frattello Architects, is a sensory oriented space using the discards of the infamous collapse of solar energy company Solyndra. The specialized glass tubes originally created for housing solar cells is repurposed to great spatial and tonal effect by placing them through a wall and connecting the outside within.
SOL Grotto Installation of Solyndra Tubes / Rael San Frattello Architects
Interpolation Housing / Zoka Zola Architects
With urban housing needs increasingly growing and competing with other resources such as green spaces Zoka Zola Architects designed a clever urban topography that makes room for both. To be completed at the end of 2013 on the outskirts of Rijeka, Croatia INTERPOLATION will consist of 80 condominiums among four buildings. Each building sits a story above the virgin landscape and at a distance from each other creating a continuous band of untouched green belts boarding on a forest. Read the rest of this entry »
BIG Transforms Ft. Lauderdale’s Waterfront into a Vibrant Urban Space
BIG – Bjarke Ingels Group and Cymbal Development transform a portion of Fort Lauderdale’s New River front into a vibrant addition for the local community and future residents of the city.
The mixed-use development, Marina Lofts, in downtown Fort Lauderdale seeks to infuse a currently run-down stretch along the New River with a thriving pedestrian friendly public space thereby attracting new residents into its development. Totaling 1,000 rental apartments, 10,000 sq ft of restaurants and 25,000 sq ft of retail, the mixed-use development is broken into three phases. The Florida-based developer, Asi Cymbal, expects the project to have a positive long-term economic benefit to the city and local community of Fort Lauderdale.
“Our intent here is to create a world class project that will serve as a model for architecture, creativity, and energy along the most prime stretch of waterfront in Downtown Fort Lauderdale,” says Asi Cymbal, owner of Cymbal Development.
Situated in an industrial gap in Fort Lauderdale’s Riverwalk park, Marina Lofts stitches together the final arm of the currently fragmented public space along the New River. BIG’s design frames the space with a generous public promenade bounded towards south by a 3-phase series of residential towers, creating public life along the riverfront while maintaining the existing marine activities of Fort Lauderdale. The two initial housing towers are treated as one continuous building “breaking” at the center to form an opening which allows maximum pedestrian activity to flow between the buildings and extends the city life out to the waterfront. Read the rest of this entry »
Ozeanium: Basel Aquarium
Proposal by HHF and Burckhardt + Partner for the new Basel Aquarium. Zoo Basel is embedded in the city and used as a park by residents and visitors. The redesigning of the green area Nachtigallenwäldeli and the construction of the new Ozeanium, an ocean aquarium, on the Heuwaage are bringing the zoo and the park area even closer to the city center, to form an attractive living environment and recreational area. The proposed Ozeanium accommodates the scale of the surrounding buildings, such as the Rialto swimming pool, the market hall and the tall buildings on the city ring. The striking, con!dent construction volume is a clear indication of what an attraction this will be, enriching the city in a central location.
The roof and facade are homogenous in terms of the materials and the language of forms: exposed concrete, horizontally graduated by rough boarding and with sediment-like exogenous inclusions. The archaic building is riddled with differently sized openings and recesses, making it possible to ascertain the most important themes from the outside. Some of the spherical indentations in the building volume are planted with vegetation and serve as habitat for birds and small animals. Read the rest of this entry »
Floating Cloud Installation for Various Artists in NYC
SOFTlab and The Living produced the exhibition design for ReGeneration at the New York Hall of science. ReGeneration includes ten installations produced by various artists that explore immigration, urbanization, and sustainability through art, science and technology. Our brief was for the exhibition design to not only be a platform for the other installations, but to also be an installation in and of itself making it one of the ten artist installations.
The New York Hall of Science is located in Queens, NYC, the most ethnically diverse county in the United States. The exhibition framed the idea of sustainability as a system that is exothermic. That New York City is an exothermic system that thrives on the infusion of energy through immigration and generates energy through ideas and knowledge. We looked at this idea at various scales: global, national, city, borough, etc. We found that it is not simply the infusion of various groups or energies into a system, but the mixing and tangencies of these energies and mixing that produces a “melting pot” of ideas. It is through this mixing and turbulence of many ideas that a larger community forms—one that can be seen as a larger whole while still retaining the ability to show a “finer grain,” much like the interconnected loops of an ecosystem, or like many local “weathers” within a regional or global weather system. We treated the overall exhibition as an opportunity for the mixing of various artists responding to the community in many ways, in hopes to create a critical mass of tangencies that extend an influence outside of the museum into the larger community.
We inverted the typical exhibition design of white walls and subdivisions and created a floating cloud that not only marked the zones of each artist installation but connected them under a common roof. More specifically, the “cloud” consists of multiple interconnected “weathers” at the multiple scales of the artwork, the community, Queens, New York City, the country, and the world. While each “weather” has its own features and identity, they have many overlapping, “common” themes, and there are many threads that tie them together into one “common” ecosystem. In other words, the cloud is a kind of weather for the Regeneration exhibition–but rather than a single weather, it is really several common weathers. Read the rest of this entry »
Xiqu Center / Bing Thom Architects
Designed by Vancouver-based Bing Thom Architects, the new Xiqu Center will be the first of 17 arts and cultural venues to be opened within the new West Kowloon Cultural District in Hong Kong. Symbolizing the importance and the richness of Xiqu (Chinese opera), the center aims at making this piece of Asian cultural heritage accessible to new audiences. The Center will blend theater, art and public space and host international cultural programs. Like the soft glow of a lantern behind a bead curtain, the Xiqu Center will light up the Eastern entrance of the West Kowloon Cultural District and act as a lantern for Hong Kong. Read the rest of this entry »




















