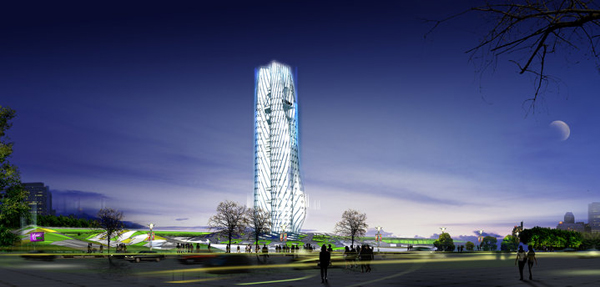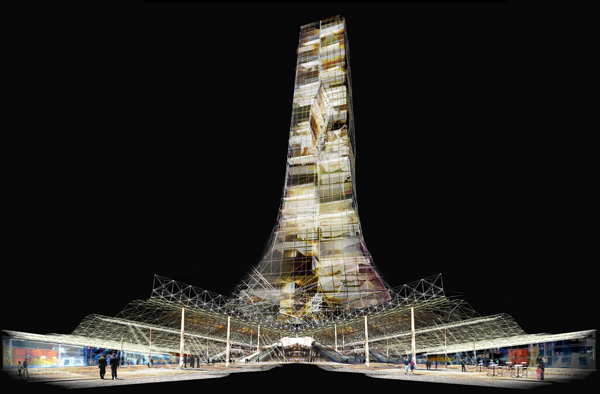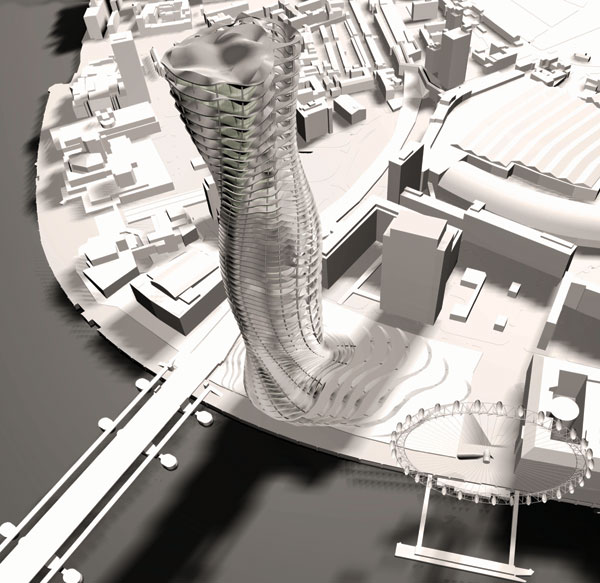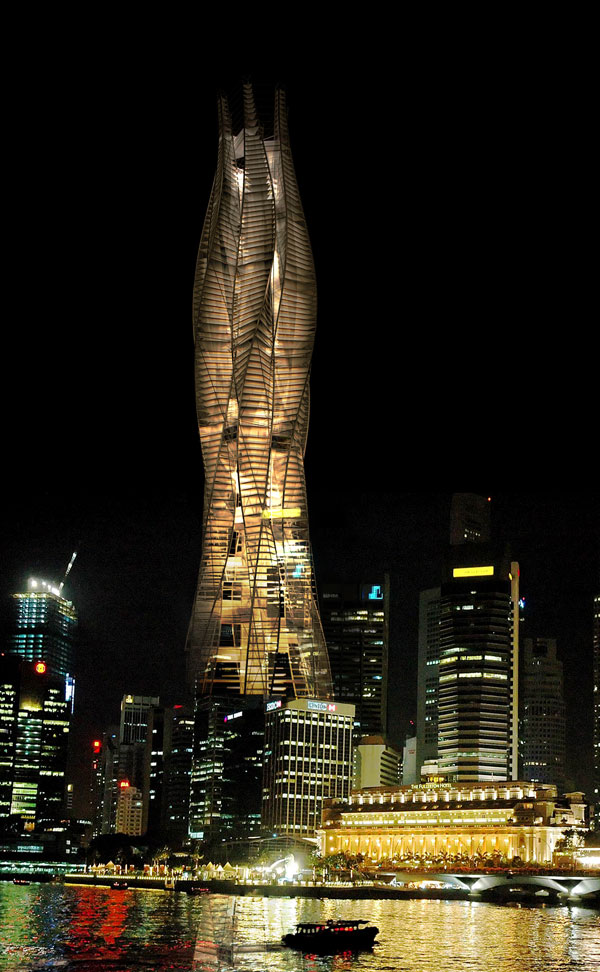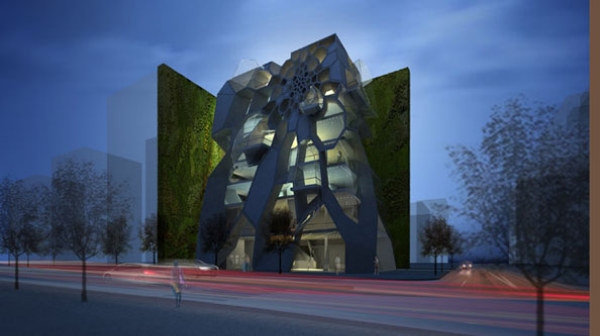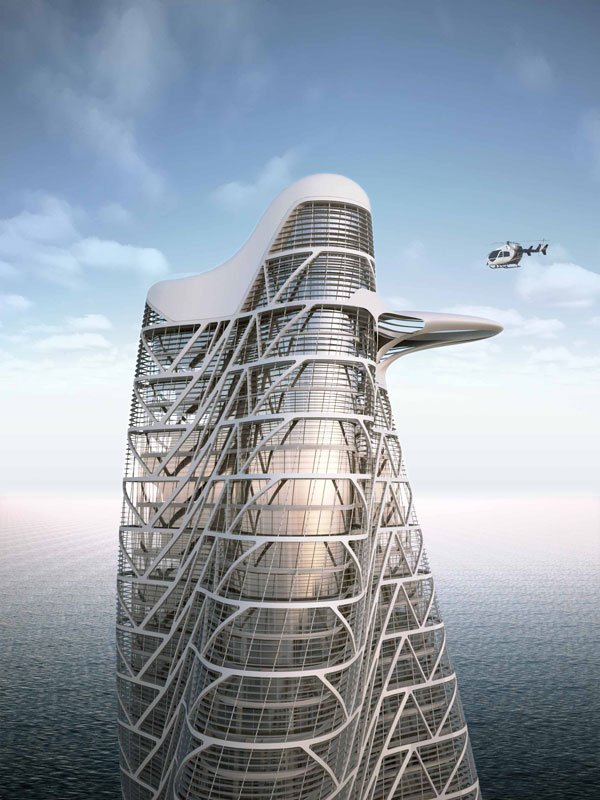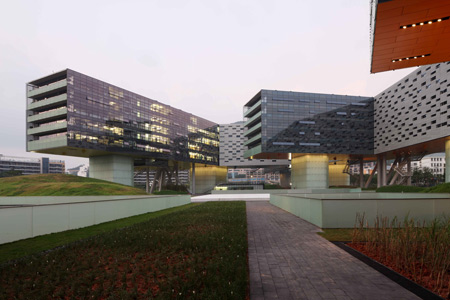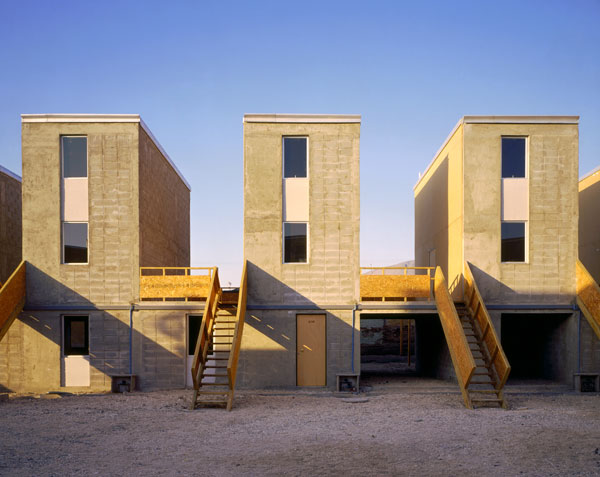
“Literally all architecture is about this question of the common world. / Then the question is, ‘which type, which style of architecture is adjusted to the task?’ […] / What is the successor to this style of modernist architecture? I am interested in pushing the designer into asking, “if you have to imagine that the world does not consist of matters of fact, but instead of matters of concern, what happens with the concepts of function, sobriety, public space, etc.?” / [T]he crisis of representation is largely due to the fact that people define politics in too narrow of a sense; that is, it is always defined in terms of race, gender, power and class relations —a very limited repertoire. […] / [I] think the crisis of representation today occurs because it is very difficult to speak about the production of things with this limited repertoire. This repertoire blocks you at the entry of science and technology, and architecture is part of science and technology. / A new beginning would be —in contrast to the world of objects we’re imagining now— about how the architect displays a thing […].” – Bruno Latour1
Housing always creates a “public”2, and when talking about public housing this concept becomes all the more interesting. A picture comes to mind, which includes the residents, the architects, the local authorities, the civil servants, the location, the land owners, the public policy, the urban regulations, the new infrastructures, the municipal supplies, the new streets, the constructor, the construction company, the workers, the construction materials, the local technologies, the budget, the schedule, the students, the volunteers, the existing public amenities, the views, the neighbors, the neighborhood, the district, the city, the climate… In addition, the future inhabitants have their ambitions, dreams, new living expectations, desire of belonging to a specific community and place. Architects dream of designing something more than a “building”, they want to go beyond building for their citizens. The administrators have realized that an intelligent coordination of relocation, appropriate land, funding, and schedule, could turn the ruling conventions of the housing real estate market around and become a revolutionary means for radical urban regeneration that could give the opportunity to poor people to own their home and shape their neighborhood. Read the rest of this entry »

