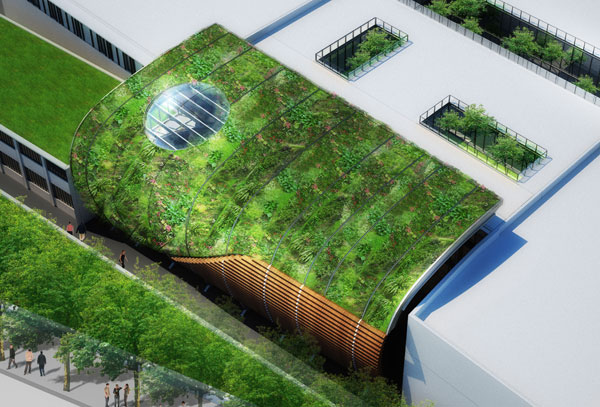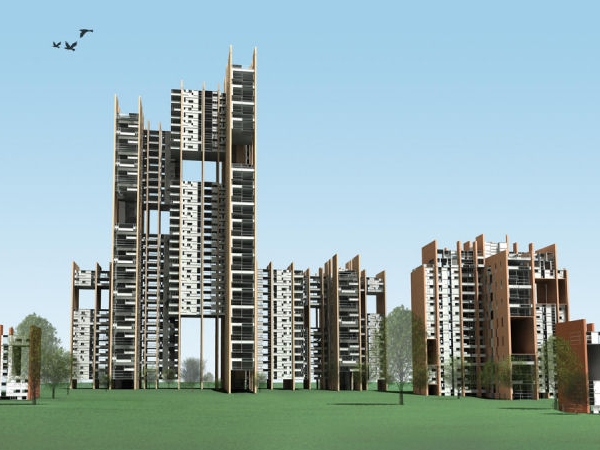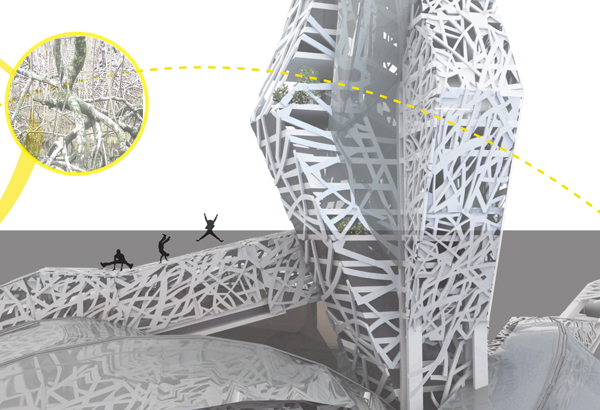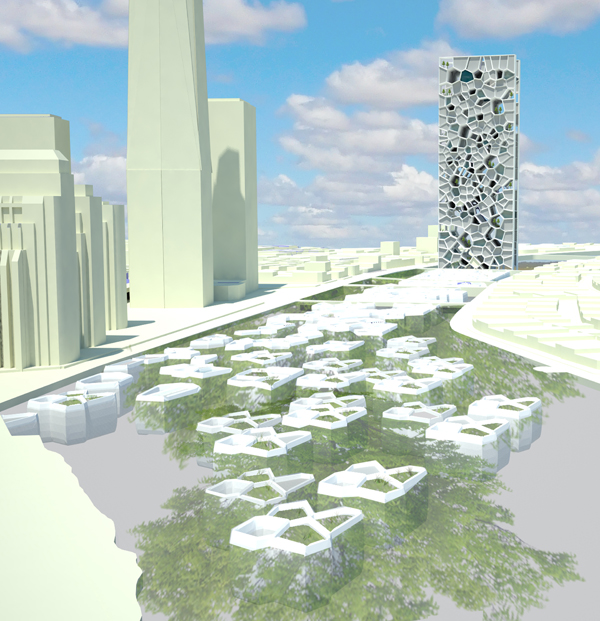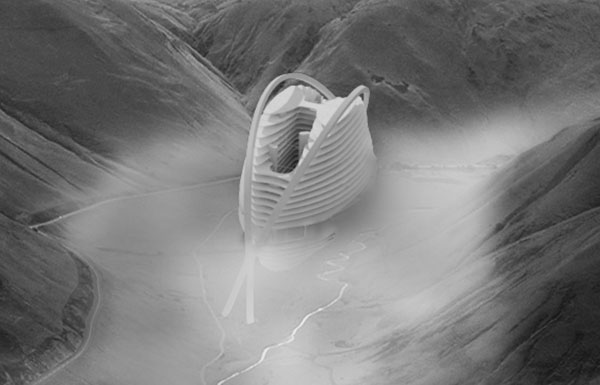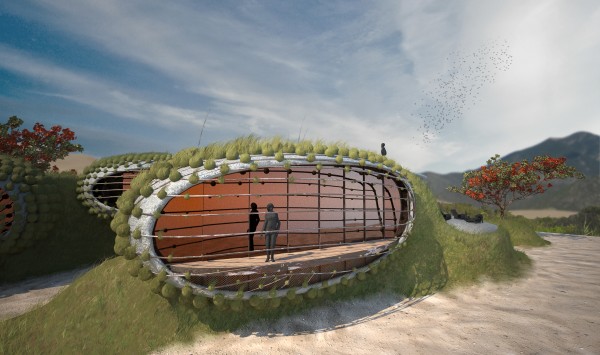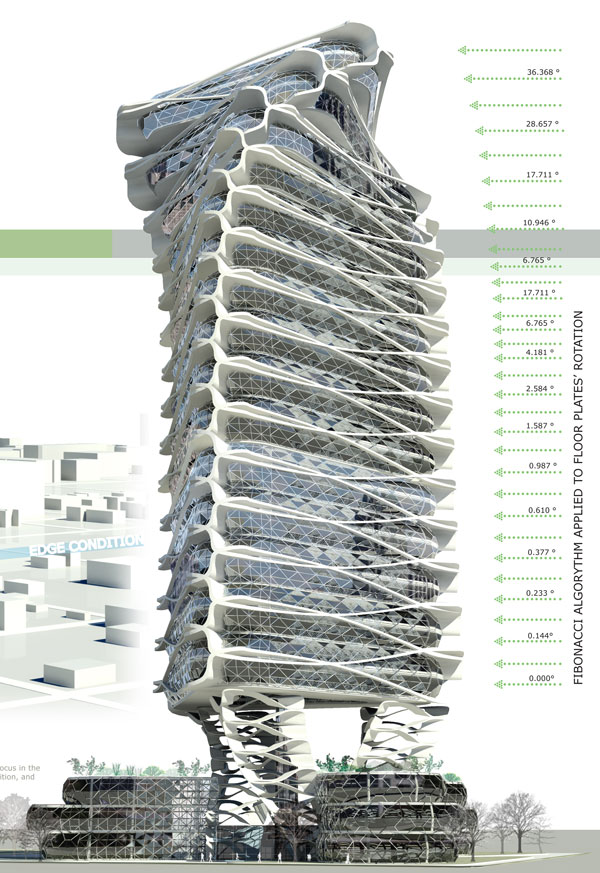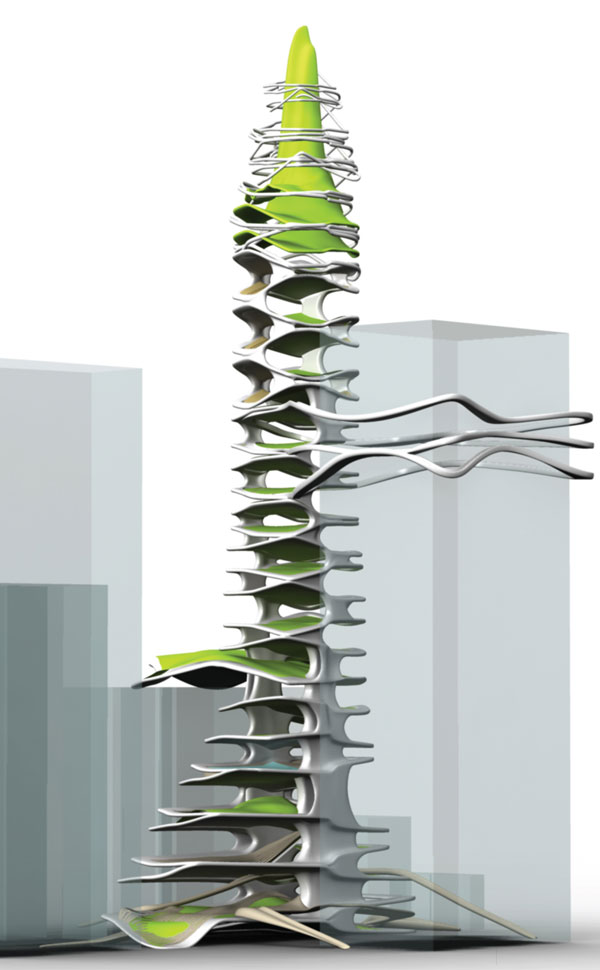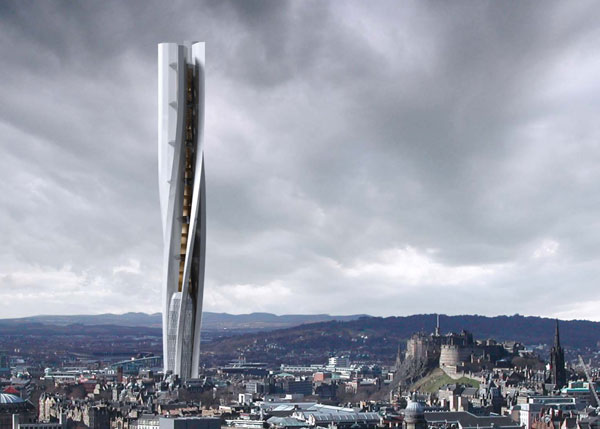The Hive is a vertical city proposal by Hungarian architect Gergeley Gaal. The project consists of a steel exoskeleton where residential and workings “cells” plug-in according to density requirements. Gergeley’s vision includes open areas at different levels for leisure activities. Some of these spaces are organized as a vertical park that includes running tracks, picnic areas, and small “pockets” or sports fields.
The project is designed to be located outside big cities and support its expansion in a sustainable way. Among its green technologies, The Hive is a water treatment plant and reservoir. The façade is covered with solar panels and wind turbines are located between cells. In addition, each residential unit will have an orchard for local produce. Although the project is on conceptual stages, Gergeley plans to offer the design to the Hungarian government to further develop it. Read the rest of this entry »


